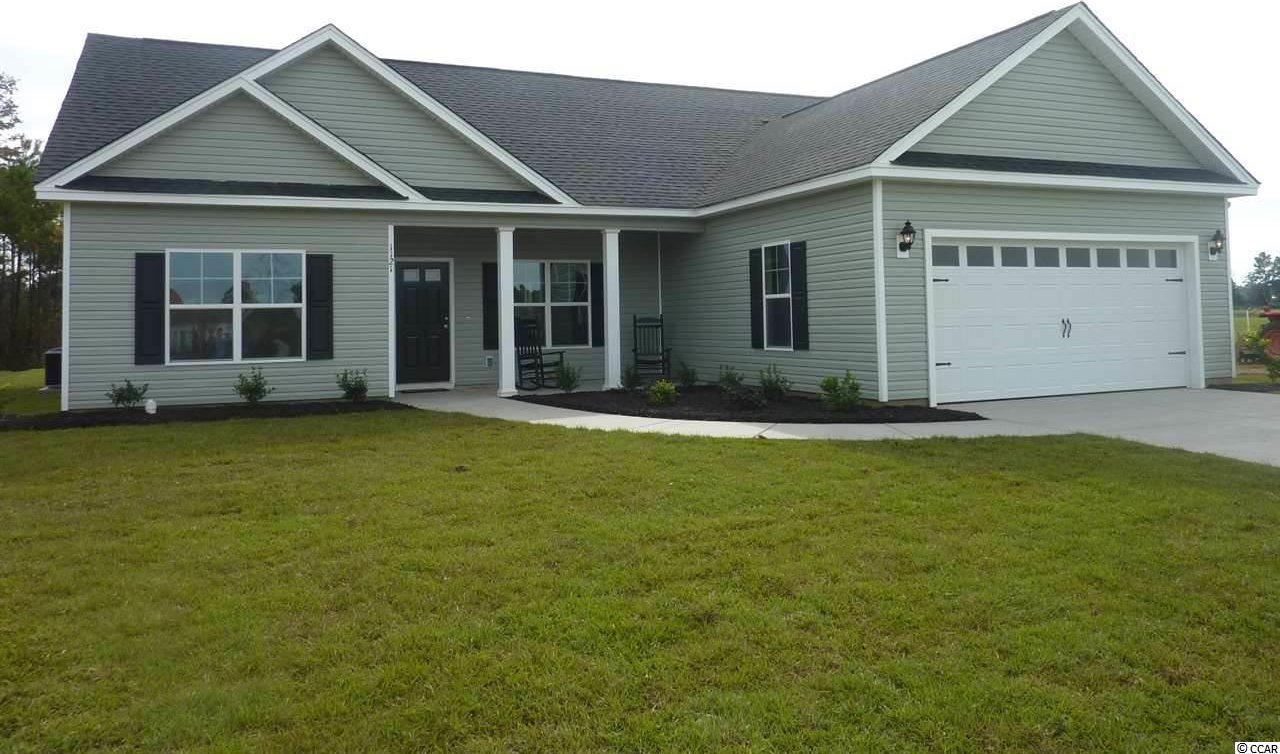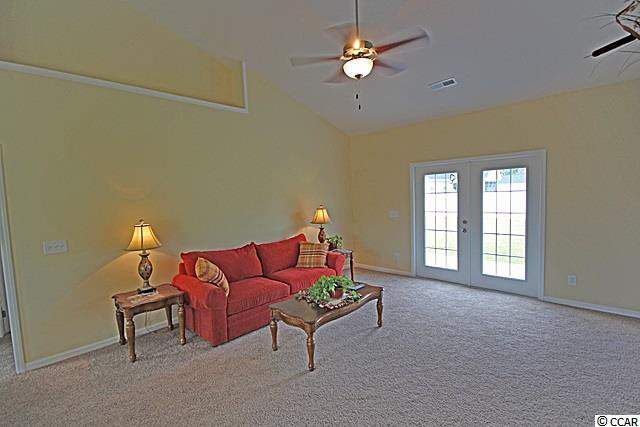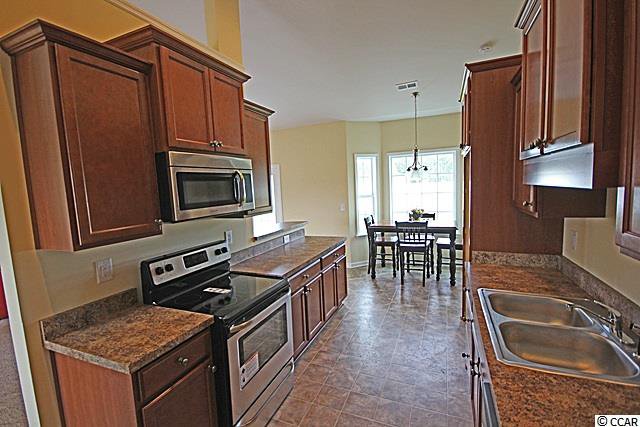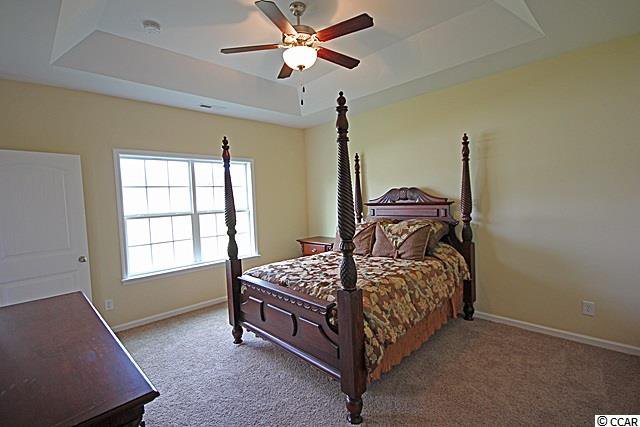2165 Woodlawn Dr., Conway, SC 29526
- $166,900
- 3
- BD
- 2
- BA
- 1,372
- SqFt
- Sold Price
- $166,900
- List Price
- $166,900
- Status
- CLOSED
- MLS#
- 1620771
- Closing Date
- Apr 03, 2017
- Days on Market
- 165
- Property Type
- Detached
- Bedrooms
- 3
- Full Baths
- 2
- Total Square Feet
- 2,089
- Total Heated SqFt
- 1372
- Region
- 09a Conway To Longs Area--Between Rt. 90 & Waccama
- Year Built
- 2016
Property Description
Brand New Kingston Floor Plan located in Conway on Over and Acre Lot, Just Minutes From Everything! This Best Selling Floor Plan offers tremendous value with all of the comforts and Features you would expect from a new home Including but not limited to: All maintance free Exterior, Upgraded Birch Cabinets, cathedral ceilings, large 5’ shower in master and adult height bathroom vanities, eat in breakfast area, formal dining area, stainless steel appliances, upgraded trim package. Woodlawn Dr is a unmatched location in Conway Less than 1 Mile from International Dr, with very convenient access to Dining, shopping, and all that Conway and Myrtle Beach have to offer! Also, ask about our 50YR Roofing system warranty! Come see the value and difference of the homes in Barons Bluff!! Call Today
Additional Information
- Elementary School
- Waccamaw Elementary School
- Middle School
- Black Water Middle School
- High School
- Carolina Forest High School
- Exterior Features
- Porch, Patio
- Exterior Finish
- Brick Veneer, Vinyl Siding
- Floor Covering
- Carpet, Vinyl, Wood
- Foundation
- Slab
- Interior Features
- Attic, Permanent Attic Stairs, Split Bedrooms, Breakfast Bar, Breakfast Area, Entrance Foyer, Stainless Steel Appliances
- Kitchen
- BreakfastBar, BreakfastArea, StainlessSteelAppliances
- Levels
- One
- Living Room
- CeilingFans
- Lot Description
- 1 or More Acres, Outside City Limits, Rectangular
- Lot Location
- Outside City Limits
- Master Bedroom
- TrayCeilings, CeilingFans, MainLevelMaster
- Possession
- Closing
- Utilities Available
- Cable Available, Electricity Available, Other, Phone Available, Sewer Available, Water Available
- County
- Horry
- Neighborhood
- Not within a Subdivision
- Project/Section
- Not within a Subdivision
- Style
- Traditional
- Parking Spaces
- 2
- Heating
- Central
- Master Bath
- DoubleVanity, SeparateShower, Vanity
- Master Bed
- TrayCeilings, CeilingFans, MainLevelMaster
- Utilities
- Cable Available, Electricity Available, Other, Phone Available, Sewer Available, Water Available
- Zoning
- MSF 20
- Listing Courtesy Of
- The Beverly Group
Listing courtesy of Listing Agent: Archie Sanders () from Listing Office: The Beverly Group.
Selling Office: Beach One Realty LLC.
Provided courtesy of The Coastal Carolinas Association of REALTORS®. Information Deemed Reliable but Not Guaranteed. Copyright 2024 of the Coastal Carolinas Association of REALTORS® MLS. All rights reserved. Information is provided exclusively for consumers’ personal, non-commercial use, that it may not be used for any purpose other than to identify prospective properties consumers may be interested in purchasing.
Contact:








/u.realgeeks.media/sansburybutlerproperties/sbpropertiesllc.bw_medium.jpg)