214 Glenwood Dr., Conway, SC 29526
- $200,000
- 3
- BD
- 2
- BA
- 1,800
- SqFt
- Sold Price
- $200,000
- List Price
- $225,000
- Status
- CLOSED
- MLS#
- 1801335
- Closing Date
- Feb 27, 2018
- Days on Market
- 38
- Property Type
- Detached
- Bedrooms
- 3
- Full Baths
- 2
- Total Square Feet
- 2,200
- Total Heated SqFt
- 1800
- Region
- 23a Conway Area--South Of Conway Between 501 & Wac
- Year Built
- 2001
Property Description
Well maintained single level home in desirable 55+ Myrtle Trace . This spacious floor plan features sunny Carolina Room and roomy tiled living room/dining room. Kitchen boast ample cabinets, counter space, smooth top stove, granite countertops, a breakfast nook, tile floors and includes all appliances. The master suite has 2 closets, an elegant tray ceiling, while the master bath offers a low entry tub and separate shower. Large walk in closet in guest bedroom. Wrought iron fenced in patio & underground wire fence for the dog. Move-in ready, so put this on your list to see. Close to 3 Golf Courses, Coastal Carolina University, Horry Georgetown Tech, Medical facilities, restaurants, Tanger Outlet, Walmart/Aldi/Food Lion/Publix/Krogers, while 20 minutes from the beach. LOW LOW HOA $. Land is always included with Myrtle Trace homes. Myrtle Trace is a 55+ Active Retirement community with an outdoor pool and remodeled clubhouse offering daily activities and parties. For further HOA information call listing REALTOR. The age 55+ community has many activities including potluck dinners, movie nite, boccie ball, domino's , shuffleboard, horseshoes, line dancing, poker, scrabble , canasta, bridge , mah jongg, bingo , chorus , garden club, summer water aerobics, ice cream socials & holiday parties .
Additional Information
- HOA Fees (Calculated Monthly)
- 83
- HOA Fee Includes
- Pool(s), Recreation Facilities
- Elementary School
- Carolina Forest Elementary School
- Middle School
- Ten Oaks Middle
- High School
- Carolina Forest High School
- Exterior Features
- Fence, Sprinkler/Irrigation, Patio
- Exterior Finish
- Vinyl Siding
- Family Room
- CeilingFans
- Floor Covering
- Carpet, Laminate, Tile
- Foundation
- Slab
- Interior Features
- Attic, Permanent Attic Stairs, Split Bedrooms, Window Treatments, Breakfast Bar, Bedroom on Main Level, Breakfast Area, Entrance Foyer, Solid Surface Counters
- Kitchen
- BreakfastBar, BreakfastArea, Pantry, SolidSurfaceCounters
- Levels
- One
- Lot Description
- Outside City Limits, Rectangular
- Lot Location
- Outside City Limits, Adult Community (55+)
- Master Bedroom
- TrayCeilings, MainLevelMaster, WalkInClosets
- Possession
- Negotiable
- Utilities Available
- Cable Available, Electricity Available, Phone Available, Sewer Available, Underground Utilities, Water Available
- County
- Horry
- Neighborhood
- Myrtle Trace
- Project/Section
- Myrtle Trace
- Style
- Ranch
- Parking Spaces
- 4
- Amenities
- Clubhouse, Pool
- Heating
- Central, Electric
- Master Bath
- GardenTubRomanTub, SeparateShower
- Master Bed
- TrayCeilings, MainLevelMaster, WalkInClosets
- Utilities
- Cable Available, Electricity Available, Phone Available, Sewer Available, Underground Utilities, Water Available
- Zoning
- RE
- Listing Courtesy Of
- Realty ONE Group Dockside
Listing courtesy of Listing Agent: Dave Crow () from Listing Office: Realty ONE Group Dockside.
Selling Office: North Beach Realty.
Provided courtesy of The Coastal Carolinas Association of REALTORS®. Information Deemed Reliable but Not Guaranteed. Copyright 2024 of the Coastal Carolinas Association of REALTORS® MLS. All rights reserved. Information is provided exclusively for consumers’ personal, non-commercial use, that it may not be used for any purpose other than to identify prospective properties consumers may be interested in purchasing.
Contact:
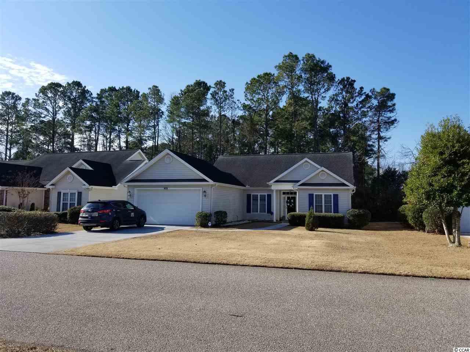
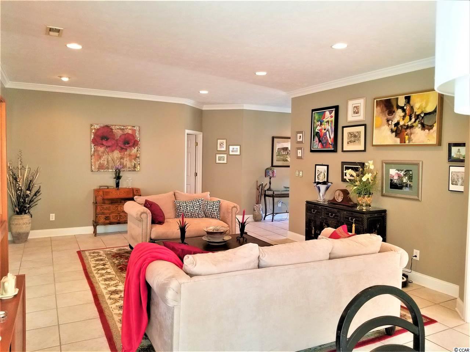
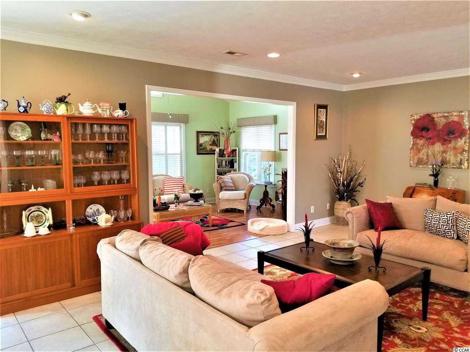
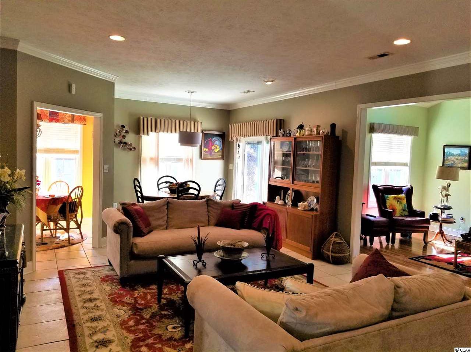
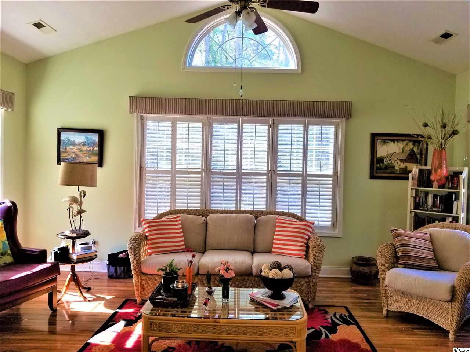
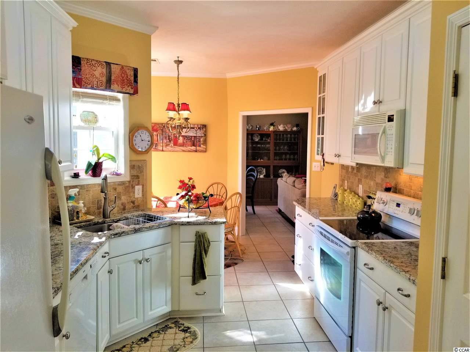
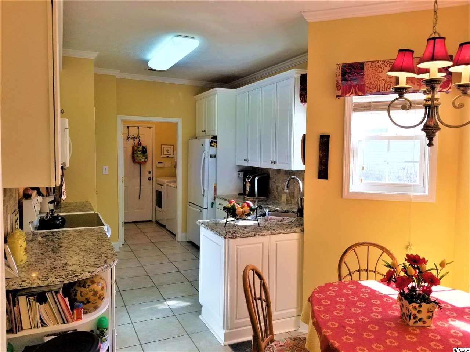
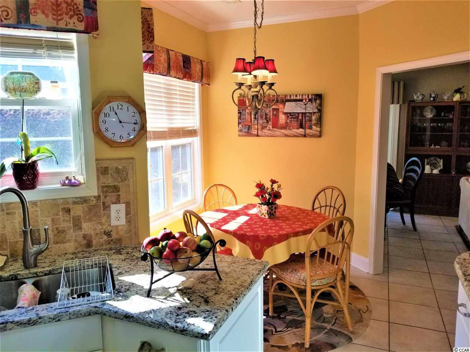
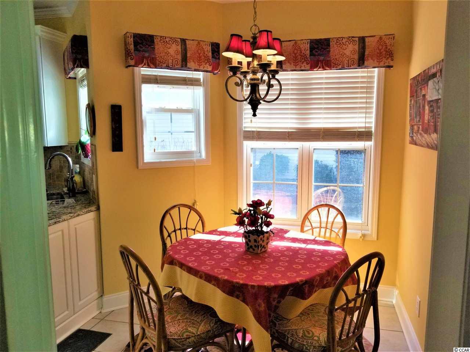
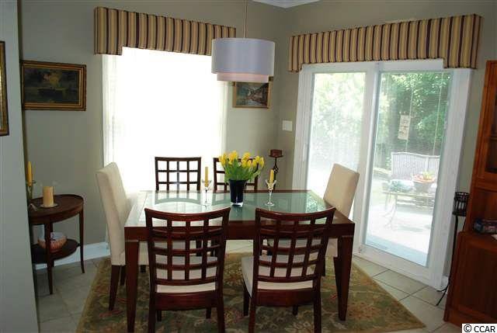
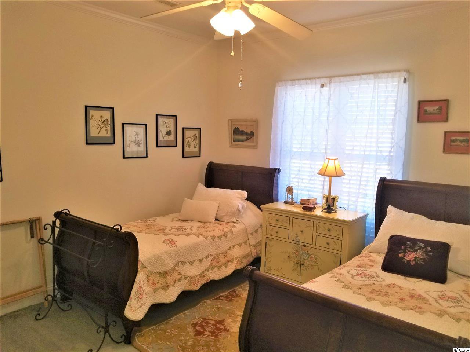
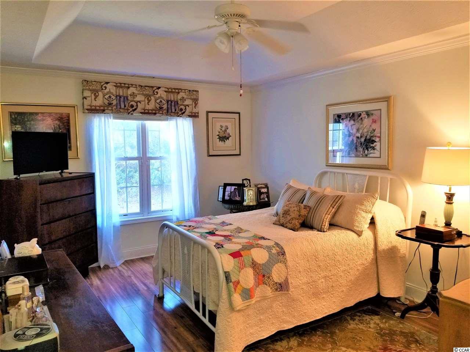
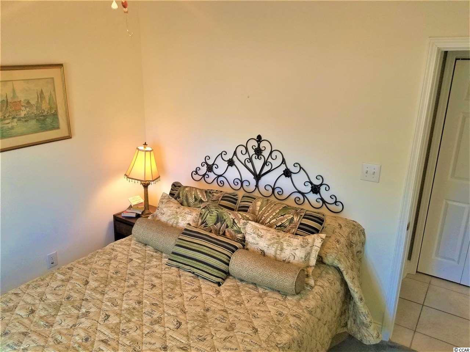
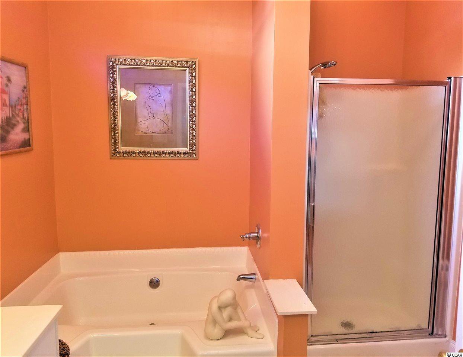
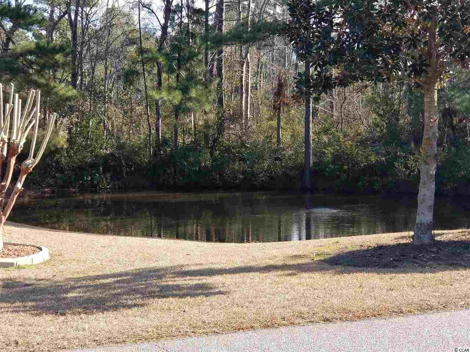
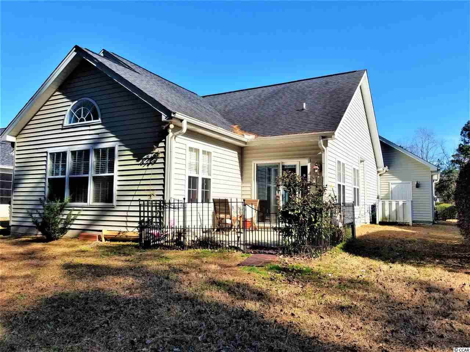
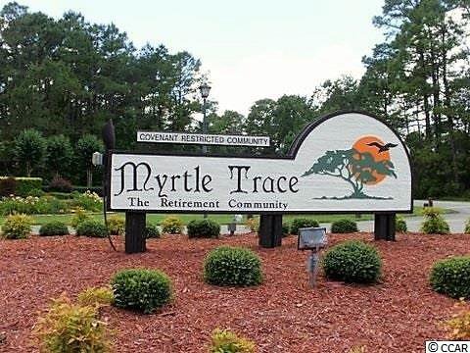


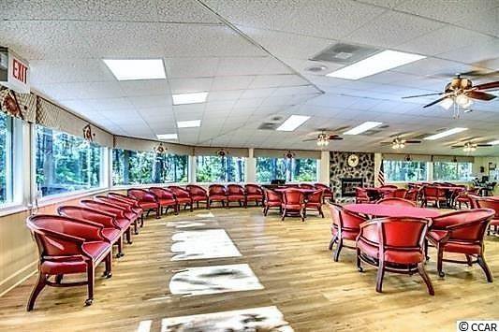
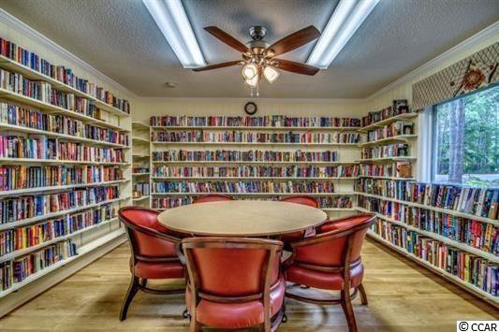

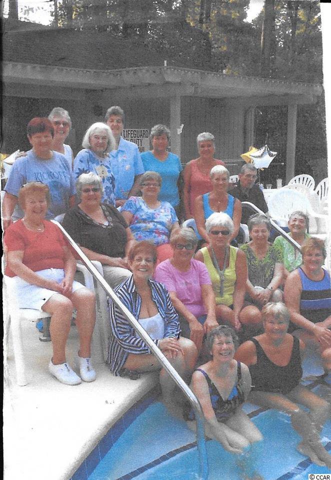
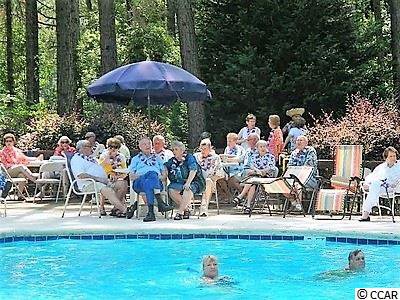
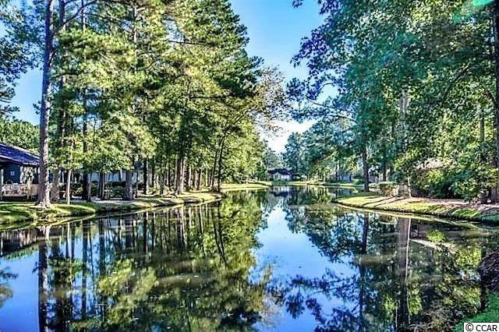
/u.realgeeks.media/sansburybutlerproperties/sbpropertiesllc.bw_medium.jpg)