6839 Pinehaven Ln., Conway, SC 29526
- $320,000
- 4
- BD
- 4
- BA
- 2,350
- SqFt
- Sold Price
- $320,000
- List Price
- $329,900
- Status
- CLOSED
- MLS#
- 1802483
- Closing Date
- Apr 05, 2018
- Days on Market
- 59
- Property Type
- Detached
- Bedrooms
- 4
- Full Baths
- 4
- Half Baths
- 1
- Total Square Feet
- 3,600
- Total Heated SqFt
- 2350
- Lot Size
- 80,586
- Region
- 06a Loris To Conway Area--South Of Loris Above Rt.
- Year Built
- 2017
Property Description
When you enter through the front door you are met with a farmhouse charm with character details such as: ship lap walls, hardwood floors throughout, neutral color palette, lighting, brick paver front porch and back porch- just to name a few. Off the foyer, through the set of French doors, is an office. Straight ahead you will enter into the open and airy Kitchen, Dining and Family Room area. Being open and airy allows you to never feel separated from your guests when it comes to entertaining. The kitchen has a large work island with breakfast bar, granite counter tops, stainless steel appliances, subway tile and lots of storage. There are built-ins on either side of the gas(logs) fireplace in the family room with sliding glass doors that lead you to a beautiful screened porch overlooking your private backyard. Off of the Family Room area you will find 3 bedrooms and a play/sitting area. 2 of the bedrooms are joined together by a Jack-n-Jill bath, the other bedroom has its own bath. Off the kitchen area you will find the Master Suite which features a tray ceiling, WIC, his and hers sinks, whirlpool tub for relaxing and a tile shower. The half bath has a door for easy access from the outside. The area by the garage and laundry area has a ship lap wall with storage cubbies and hooks. Detached 12 x 16 storage shed. This 4 BR, 3 ½ BA home sits on 1.85 acres and backs up to a pond. Definitely a must see!
Additional Information
- Elementary School
- Kingston Elementary School
- Middle School
- Conway Middle School
- High School
- Conway High School
- Dining Room
- KitchenDiningCombo
- Exterior Features
- Patio, Storage
- Exterior Finish
- HardiPlank Type
- Family Room
- CeilingFans, Fireplace
- Floor Covering
- Tile, Wood
- Foundation
- Slab
- Interior Features
- Fireplace, Split Bedrooms, Breakfast Bar, Entrance Foyer, Kitchen Island, Stainless Steel Appliances, Solid Surface Counters
- Kitchen
- BreakfastBar, KitchenIsland, StainlessSteelAppliances, SolidSurfaceCounters
- Levels
- One
- Lot Description
- Irregular Lot, Outside City Limits
- Lot Location
- Outside City Limits
- Master Bedroom
- TrayCeilings, CeilingFans, MainLevelMaster, WalkInClosets
- Utilities Available
- Cable Available, Electricity Available, Phone Available, Septic Available, Underground Utilities, Water Available
- County
- Horry
- Neighborhood
- Not within a Subdivision
- Project/Section
- Not within a Subdivision
- Style
- Traditional
- Parking Spaces
- 3
- Acres
- 1.85
- Heating
- Central, Electric
- Master Bath
- DoubleVanity, JettedTub, SeparateShower
- Master Bed
- TrayCeilings, CeilingFans, MainLevelMaster, WalkInClosets
- Utilities
- Cable Available, Electricity Available, Phone Available, Septic Available, Underground Utilities, Water Available
- Zoning
- LFA
- Listing Courtesy Of
- Sansbury Butler Properties
Listing courtesy of Listing Agent: Kevin Sansbury () from Listing Office: Sansbury Butler Properties.
Selling Office: BHHS Myrtle Beach Real Estate.
Provided courtesy of The Coastal Carolinas Association of REALTORS®. Information Deemed Reliable but Not Guaranteed. Copyright 2024 of the Coastal Carolinas Association of REALTORS® MLS. All rights reserved. Information is provided exclusively for consumers’ personal, non-commercial use, that it may not be used for any purpose other than to identify prospective properties consumers may be interested in purchasing.
Contact:
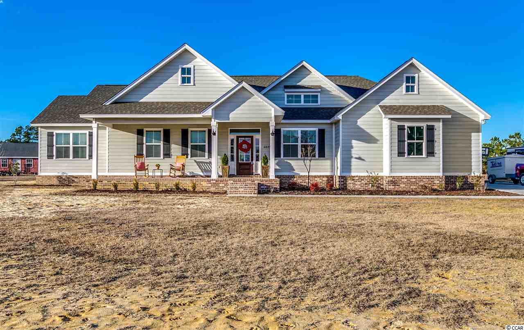
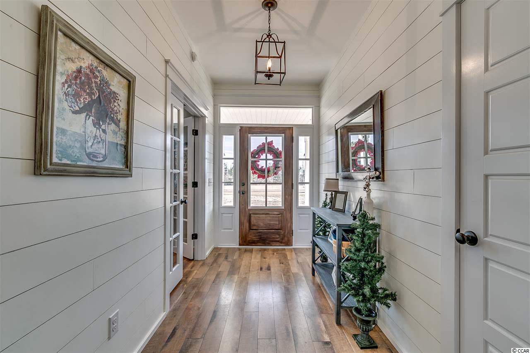
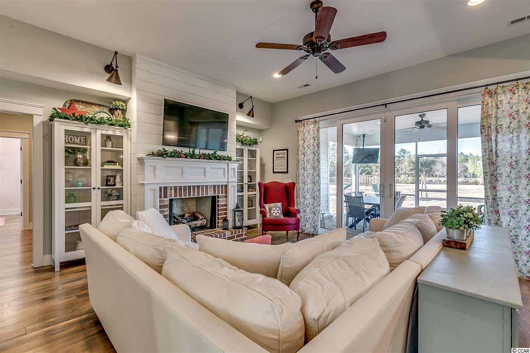
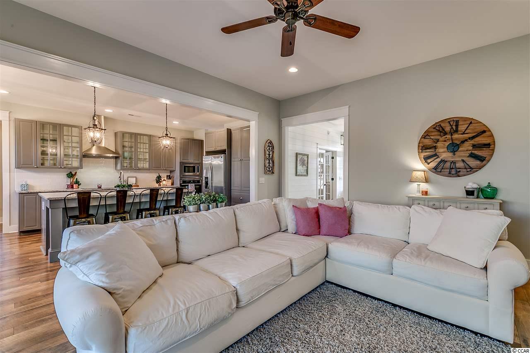
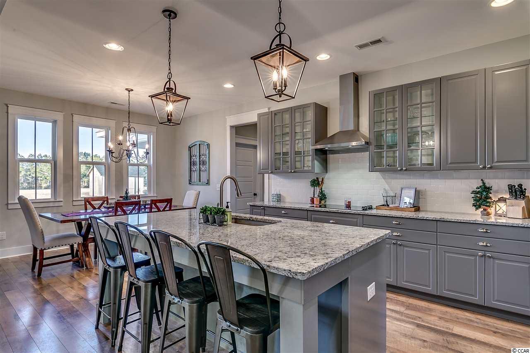
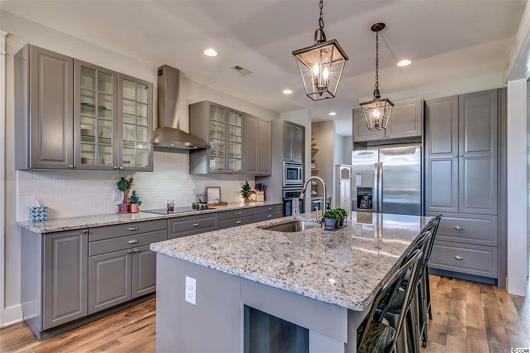
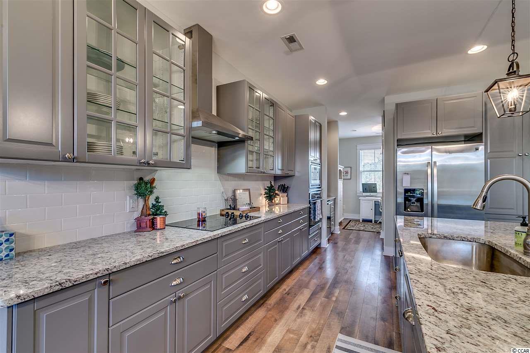
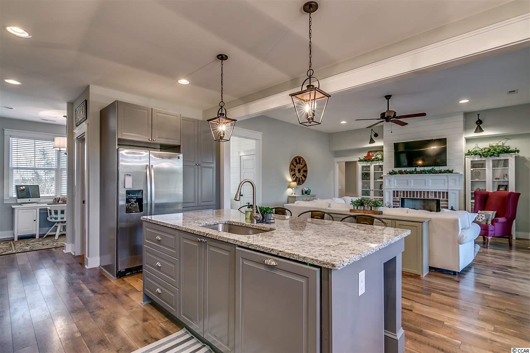


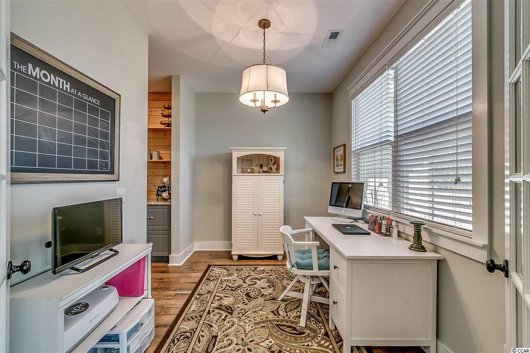
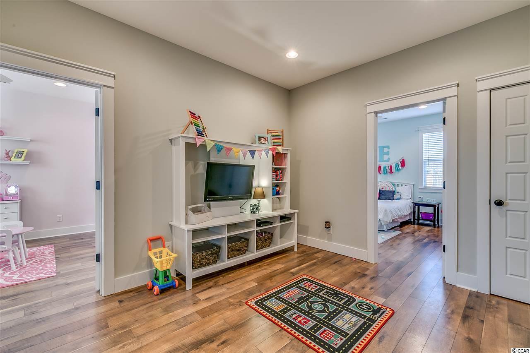
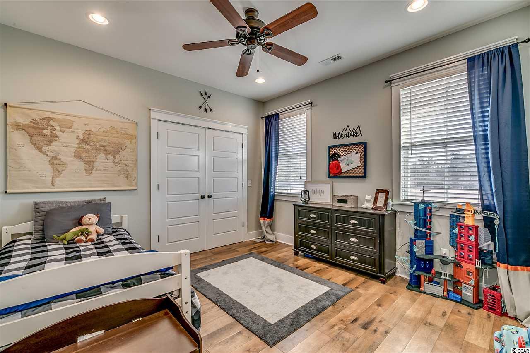
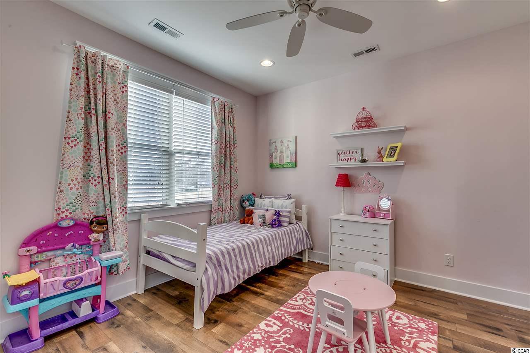
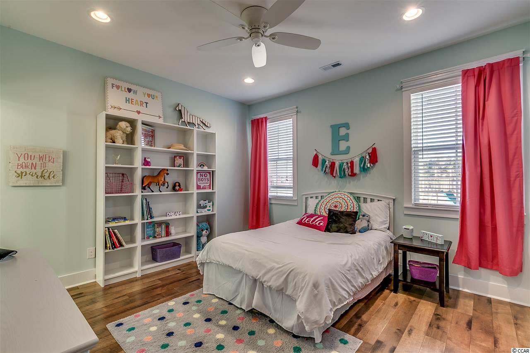


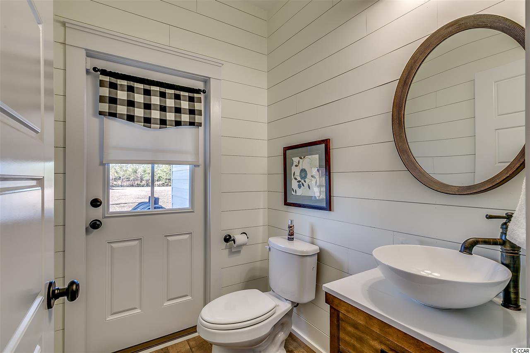
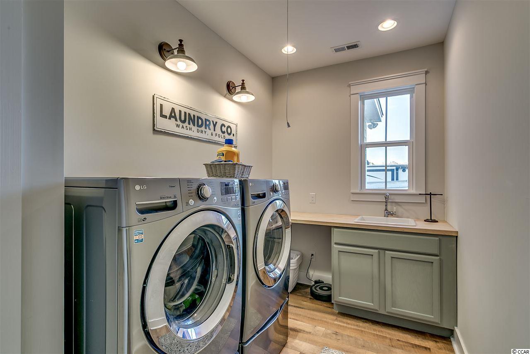
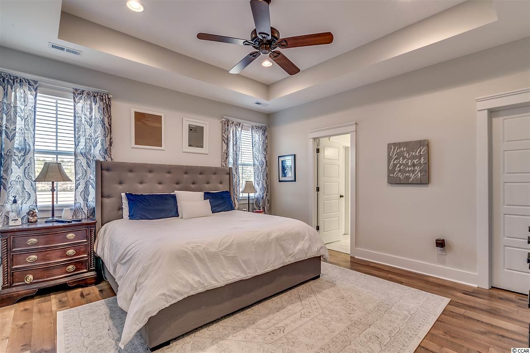
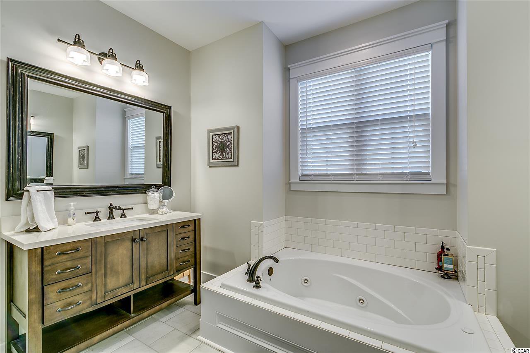

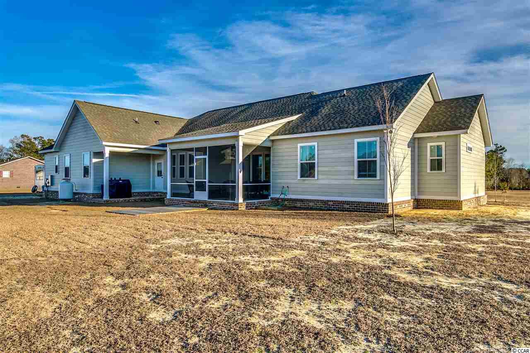
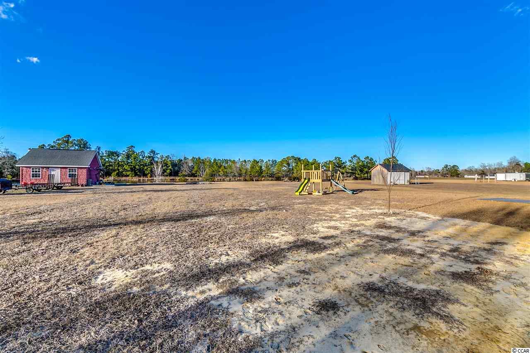
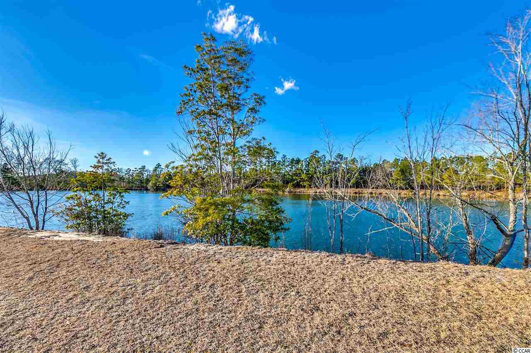
/u.realgeeks.media/sansburybutlerproperties/sbpropertiesllc.bw_medium.jpg)