703 Silver Slipper Ct., Loris, SC 29569
- $162,099
- 3
- BD
- 2
- BA
- 1,436
- SqFt
- Sold Price
- $162,099
- List Price
- $159,999
- Status
- CLOSED
- MLS#
- 1803518
- Closing Date
- May 03, 2018
- Days on Market
- 73
- Property Type
- Detached
- Bedrooms
- 3
- Full Baths
- 2
- Total Square Feet
- 2,040
- Total Heated SqFt
- 1436
- Region
- 07a Loris To Longs Area--South Of 9 Between Loris
- Year Built
- 2018
Property Description
Beverly Homes is the Grand Strand area Leader in Building affordable homes. Take comfort in one of our newly constructed homes that has a reputation for quality and value. Whether you are a first-time home buyer or looking for your next home, A Beverly Home Community is sure to have a home that suits your lifestyle and Needs. Let us help you through the buying process and welcome you to your new home. The "Red Bluff Village" Sales and Information Center is Open Daily. The "Busbee" 3 BR 2 Bath and 2 Car Garage home offers a great open floor plan at 1358 Heated Square Feet with plenty of windows and natural light. This Best Selling Floor Plan offers tremendous value with all of the comforts and Features you would expect from a new home Including but not limited to: Maintenance free exterior features such as Premium vinyl siding, soffits and Fascia; Architectural Shingles with GAF roofing shingles, Upgraded "Profiled" Kitchen Cabinets with Crown Molding, cathedral ceilings, large 5’ shower in master and Executive height bathroom vanities, eat in breakfast area, formal dining area, stainless steel appliances, Large rear patio With Covered Rear Porch, upgraded trim package. Red Bluff Village is a unmatched location in Loris, with very convenient access to Dining, shopping, and all that Loris and Myrtle Beach have to offer! Beverly Homes likes to ensure that all Customers are completely satisfied therefore we offer full-time access to Beverly Homes’ customer care department. Come see the value and difference of the homes in Red Bluff Village!! Call Today
Additional Information
- HOA Fees (Calculated Monthly)
- 35
- HOA Fee Includes
- Association Management, Common Areas, Trash
- Elementary School
- Daisy Elementary School
- Middle School
- Loris Middle School
- High School
- Loris High School
- Exterior Features
- Porch, Patio
- Exterior Finish
- Brick Veneer, Vinyl Siding
- Family Room
- CeilingFans
- Floor Covering
- Carpet, Vinyl
- Foundation
- Slab
- Interior Features
- Attic, Permanent Attic Stairs, Breakfast Bar, Entrance Foyer, Stainless Steel Appliances
- Kitchen
- BreakfastBar, StainlessSteelAppliances
- Levels
- One
- Living Room
- CeilingFans
- Lot Description
- Outside City Limits, Rectangular
- Lot Location
- Outside City Limits
- Master Bedroom
- TrayCeilings, CeilingFans, MainLevelMaster
- Possession
- Closing
- Utilities Available
- Cable Available, Electricity Available, Other, Phone Available, Sewer Available, Underground Utilities, Water Available
- County
- Horry
- Neighborhood
- Red Bluff Village
- Project/Section
- Red Bluff Village
- Style
- Traditional
- Parking Spaces
- 2
- Amenities
- Clubhouse
- Heating
- Central
- Master Bath
- DoubleVanity, SeparateShower, Vanity
- Master Bed
- TrayCeilings, CeilingFans, MainLevelMaster
- Utilities
- Cable Available, Electricity Available, Other, Phone Available, Sewer Available, Underground Utilities, Water Available
- Zoning
- RES
- Listing Courtesy Of
- The Beverly Group
Listing courtesy of Listing Agent: Archie Sanders () from Listing Office: The Beverly Group.
Selling Office: The Beverly Group.
Provided courtesy of The Coastal Carolinas Association of REALTORS®. Information Deemed Reliable but Not Guaranteed. Copyright 2024 of the Coastal Carolinas Association of REALTORS® MLS. All rights reserved. Information is provided exclusively for consumers’ personal, non-commercial use, that it may not be used for any purpose other than to identify prospective properties consumers may be interested in purchasing.
Contact:
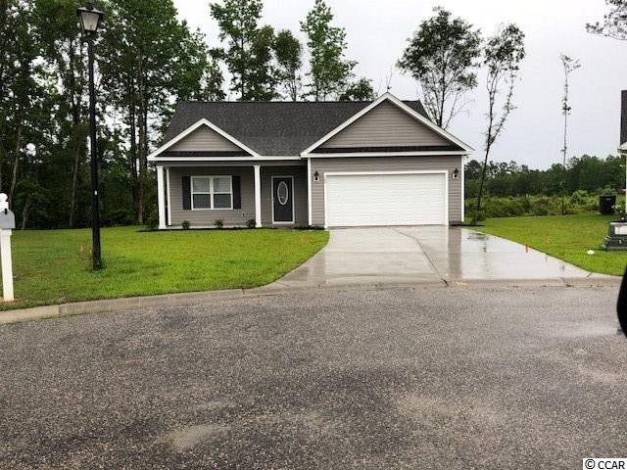
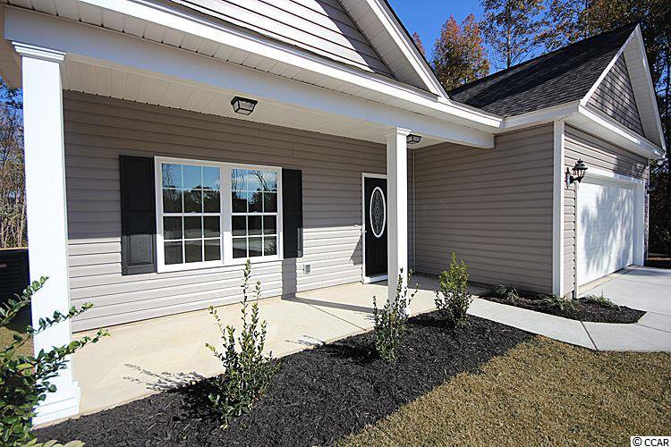
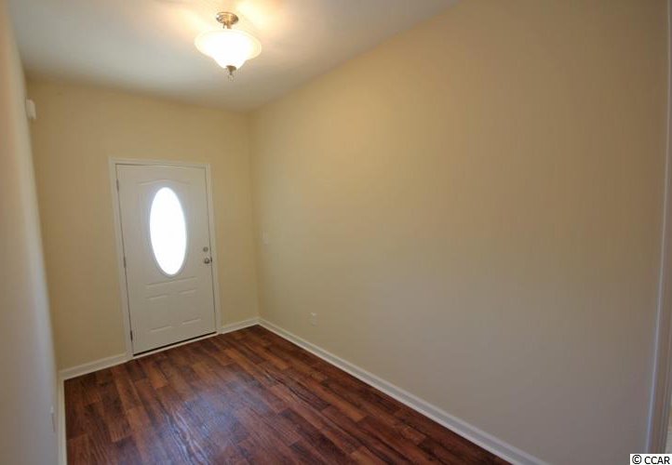
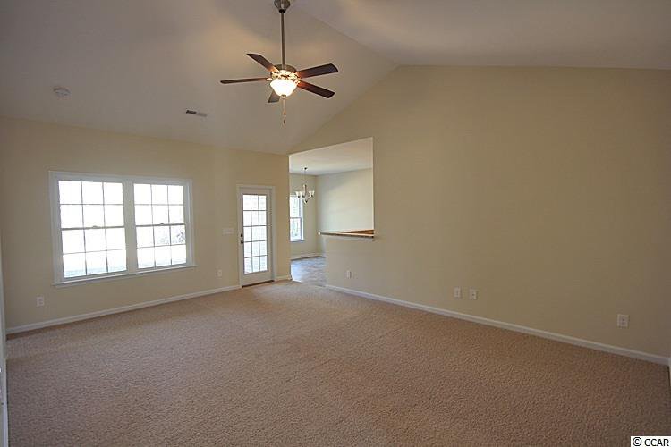
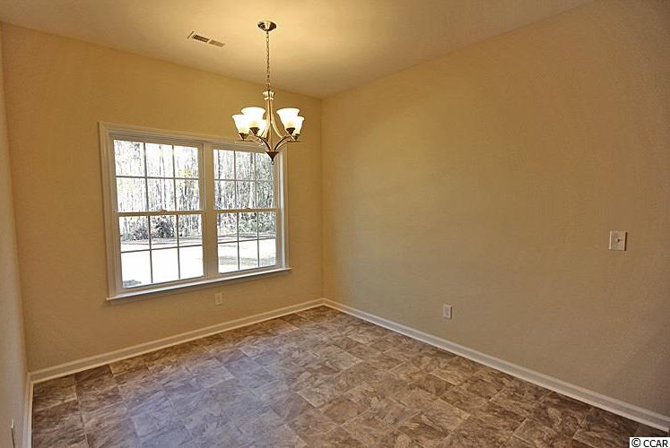
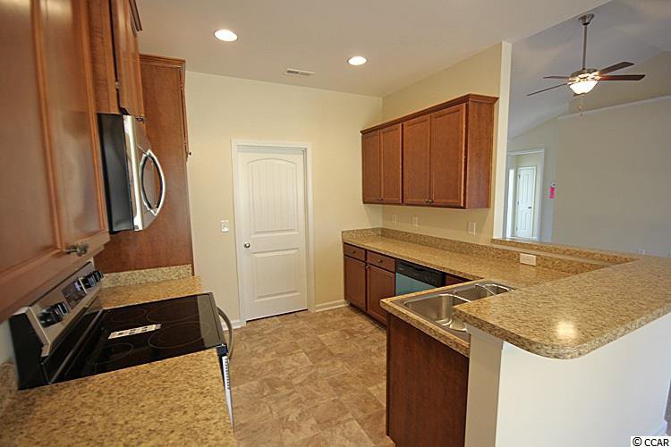
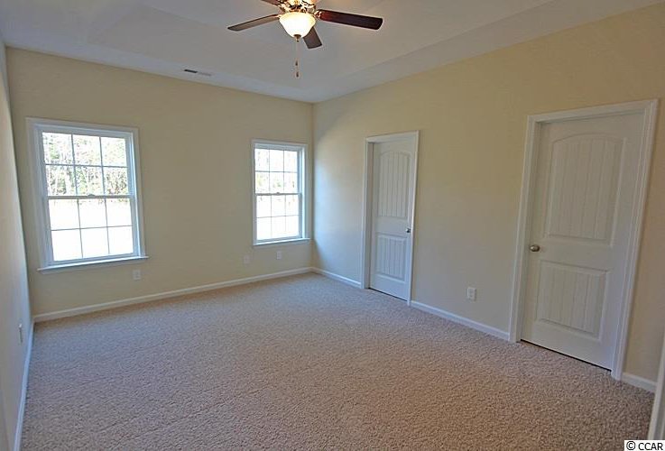
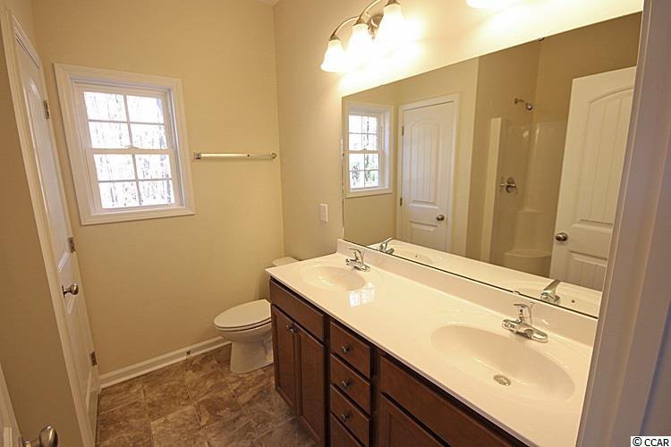
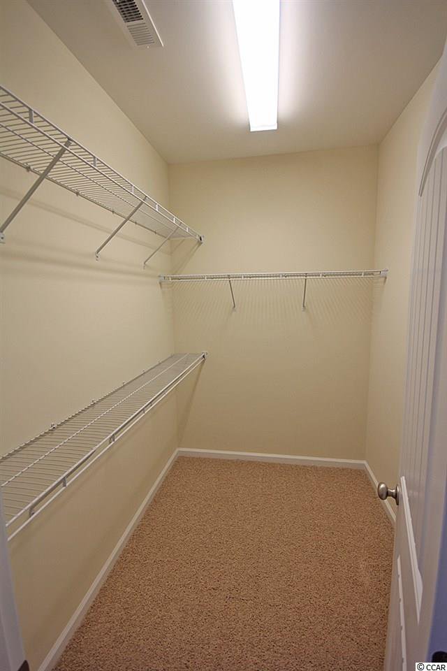
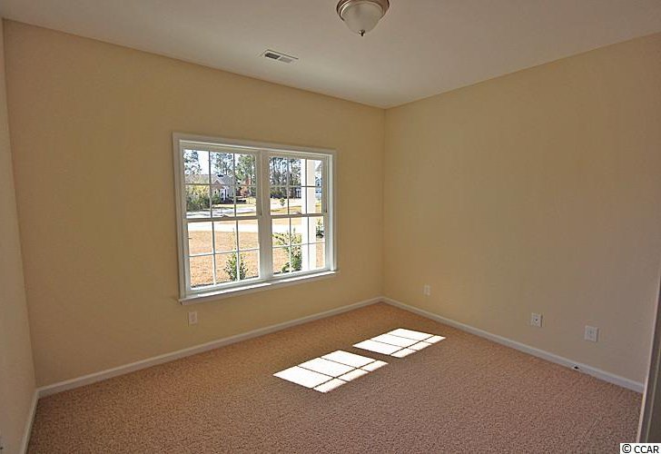
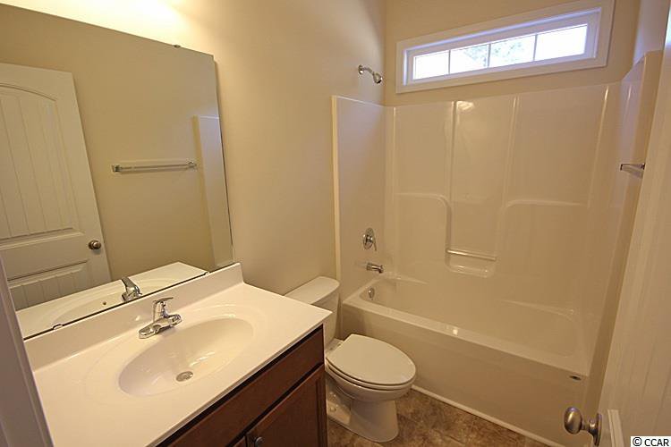
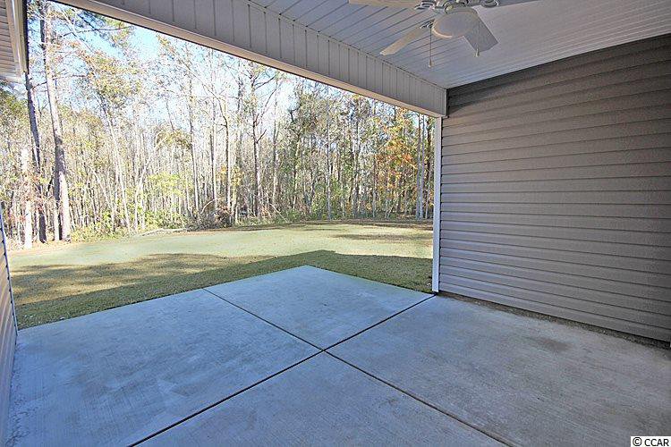
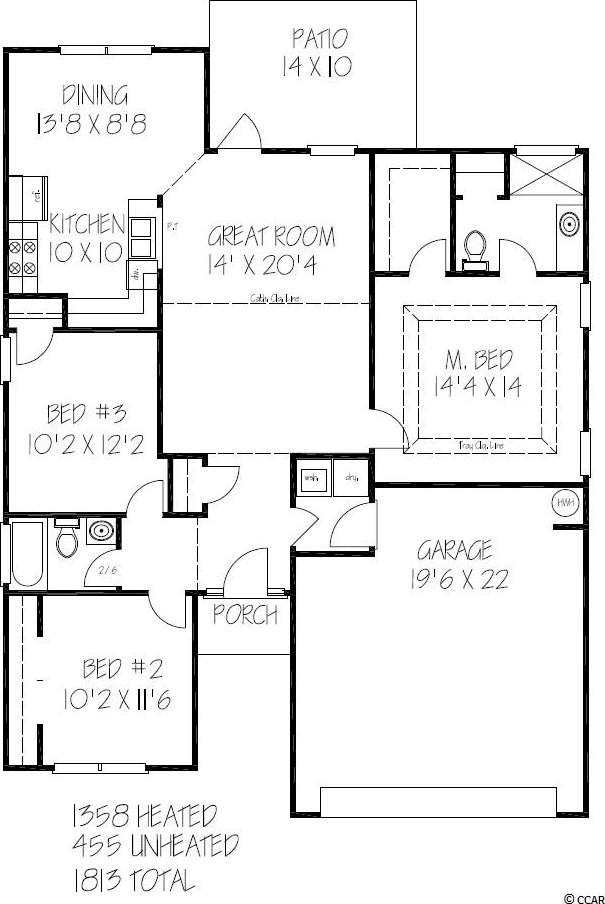
/u.realgeeks.media/sansburybutlerproperties/sbpropertiesllc.bw_medium.jpg)