1198 Parish Way, Myrtle Beach, SC 29577
- $329,900
- 3
- BD
- 3
- BA
- 2,431
- SqFt
- Sold Price
- $329,900
- List Price
- $329,900
- Status
- CLOSED
- MLS#
- 1803544
- Closing Date
- Jun 12, 2018
- Days on Market
- 113
- Property Type
- Detached
- Bedrooms
- 3
- Full Baths
- 3
- Half Baths
- 1
- Total Square Feet
- 2,750
- Total Heated SqFt
- 2431
- Region
- 16g Myrtle Beach Area--Southern Limit To 10th Ave
- Year Built
- 2012
Property Description
Stunning Home With The Wow Factor!!! This Immaculate Home In The Highlands At Withers Preserve Is A Natural Gas Community And Includes A Vast Amount Of Builder Options, Upgrades And Extensions Not Found In New Construction. Meticulous Attention Has Been Paid To Every Detail And It Is Evident Throughout This Pristine Home. Double Front Doors Open Into A Spacious Foyer With Custom Columns, Octagon Tray Ceiling, Wainscoting And Chandelier Creating An Elegant, Semi-Formal Entry. Guest Powder Room Is Adjacent To The Foyer. The Large Living Area With 11 Foot Ceilings Features, A Natural Gas Slate Fire Place With An Added Built-In Designed For An Entertainment Center And Includes A Bose Surround Sound System. Transom Windows Allow The Flow Of Natural Lighting Throughout This Bright, Open Home. Kitchen Features Include Tiled Breakfast Bar, Tiled Backsplash, 36 Inch Staggered Cabinets, Granite Counter Tops (Level 2), Kitchen Island, A Natural New Stainless Steel Appliance Suite, Recessed Lighting, Tile Flooring And A Large Extended Pantry For Extra Storage. The Adjacent Breakfast Nook Is Nestled Into A Lovely Extended Bay Window And Big Enough For A 6 Or 8 Person Table. Dining Room Can Be Used As A Formal Dining Room But Is Also Large Enough For A Pool Table. This Home Is Perfect For Entertaining Friends And Family Who Want To Visit You At The Beach! Flex Space With French Doors Could Be Office Or 4Th Bedroom For Guests. Wood Flooring Runs Throughout The Living And Dining Area. Bedrooms Two And Three Along With The Guest Bath Can Be Found At The Front Of The House. Bedroom 3 Has Been Extended And Window Was An Upgrade To Guest Bath. The Master Suite Upgrades Include The Tray Ceiling, Extra Windows And Luxury Bamboo Flooring. The Master Bath Offers Double Sinks, A Garden Tub With Tiled Backsplash, Separate Shower And A Huge Walk In Closet; 2Nd Sink And Walkin Closet Were Both Optional Upgrades. Even The Garage Has Been Extended To Fit Larger Vehicles. This Large Corner Lot Comes With An Irrigation System In Both The Front And Backyard And Has Ample Space For A Pool And Has An Extra Concrete Pad Outside Is Perfect For An Outdoor Living Room. Home Come With An Eight Year Termite Bond. Walk To The Community Pool Or Jump In Your Golf Cart And Head To The Beach, State Park, Market Common Shops, Restaurants, Movie Theater, Valor Park, The Barq Park Dog Park Or Grocery Store. Market Common Is The Center To All Myrtle Beach Has To Offer And Is Home To Great Festivals At Valor Park, Sports Programs At The Ball Fields, And Even Summertime Outdoor Movies Under The Stars. Your Dream Home Is Waiting For You! Square footage is approximate and not guaranteed. Buyer is responsible for verification.
Additional Information
- HOA Fees (Calculated Monthly)
- 63
- HOA Fee Includes
- Association Management, Common Areas, Pool(s)
- Elementary School
- Myrtle Beach Elementary School
- Middle School
- Myrtle Beach Middle School
- High School
- Myrtle Beach High School
- Dining Room
- CeilingFans, SeparateFormalDiningRoom
- Exterior Features
- Sprinkler/Irrigation, Porch, Patio
- Exterior Finish
- Brick Veneer, HardiPlank Type
- Family Room
- CeilingFans, Fireplace
- Floor Covering
- Carpet, Laminate, Tile, Wood
- Foundation
- Slab
- Interior Features
- Fireplace, Split Bedrooms, Window Treatments, Breakfast Bar, Bedroom on Main Level, Breakfast Area, Entrance Foyer, Kitchen Island, Stainless Steel Appliances, Solid Surface Counters
- Kitchen
- BreakfastBar, BreakfastArea, KitchenIsland, Pantry, StainlessSteelAppliances, SolidSurfaceCounters
- Levels
- One
- Living Room
- CeilingFans, Fireplace
- Lot Description
- Corner Lot, City Lot
- Lot Location
- Inside City Limits, East of Bus 17
- Master Bedroom
- TrayCeilings, CeilingFans, MainLevelMaster, WalkInClosets
- Possession
- Closing
- Utilities Available
- Cable Available, Natural Gas Available, Phone Available, Sewer Available, Underground Utilities, Water Available
- County
- Horry
- Neighborhood
- Highlands at Withers Preserve-Market Commons
- Project/Section
- Highlands at Withers Preserve-Market Commons
- Style
- Ranch
- Parking Spaces
- 4
- Amenities
- Owner Allowed Golf Cart, Owner Allowed Motorcycle, Pool, Tenant Allowed Golf Cart
- Heating
- Central, Electric, Gas
- Master Bath
- DoubleVanity, JettedTub, SeparateShower, Vanity
- Master Bed
- TrayCeilings, CeilingFans, MainLevelMaster, WalkInClosets
- Utilities
- Cable Available, Natural Gas Available, Phone Available, Sewer Available, Underground Utilities, Water Available
- Zoning
- Res
- Listing Courtesy Of
- RE/MAX Southern Shores
Listing courtesy of Listing Agent: Bethany Cornelison (Cell: 843-902-2282) from Listing Office: RE/MAX Southern Shores.
Selling Office: Eagle Realty.
Provided courtesy of The Coastal Carolinas Association of REALTORS®. Information Deemed Reliable but Not Guaranteed. Copyright 2024 of the Coastal Carolinas Association of REALTORS® MLS. All rights reserved. Information is provided exclusively for consumers’ personal, non-commercial use, that it may not be used for any purpose other than to identify prospective properties consumers may be interested in purchasing.
Contact: Cell: 843-902-2282
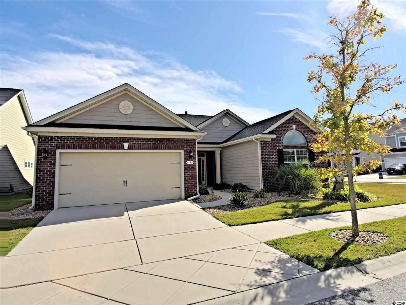

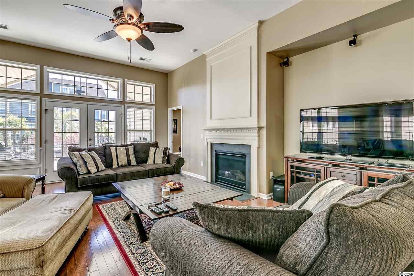

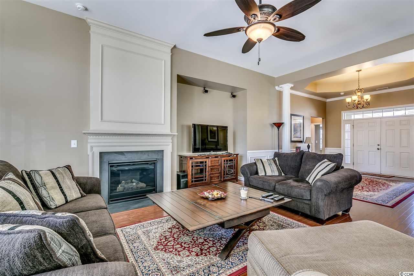
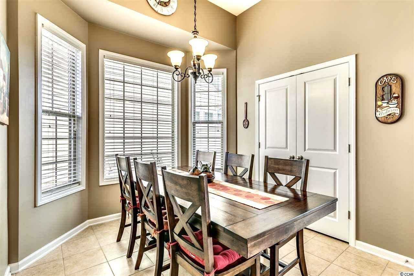

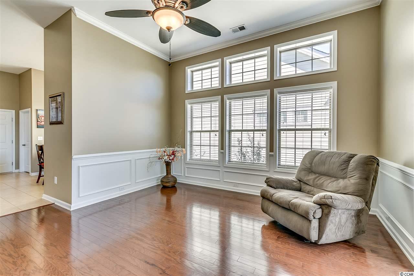
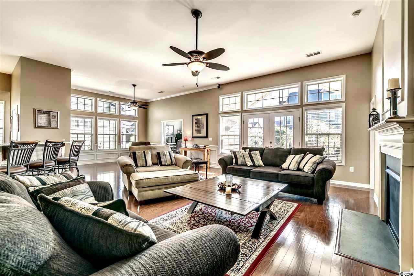
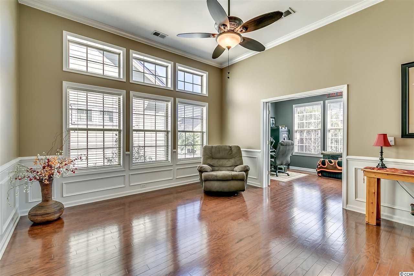
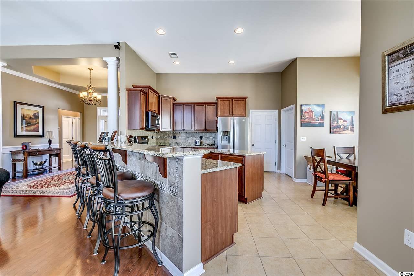
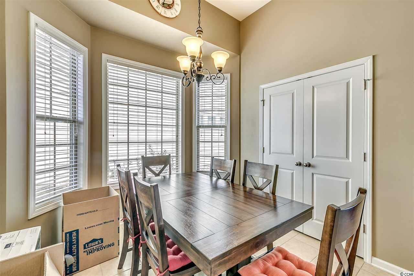
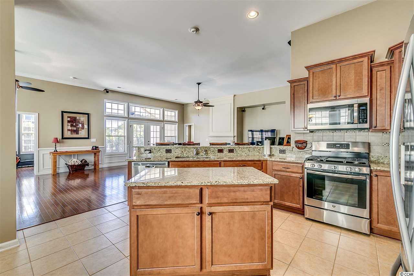
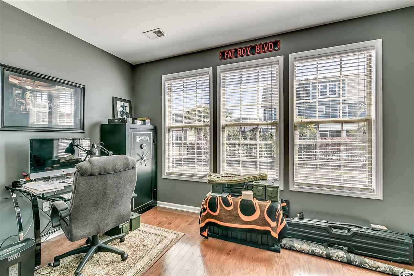
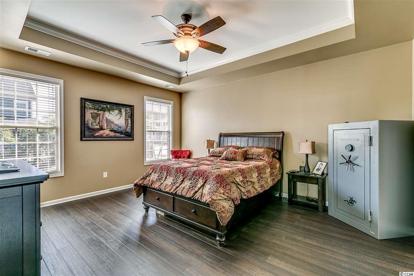
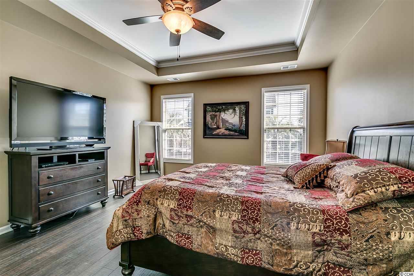
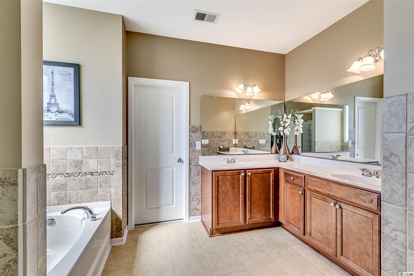
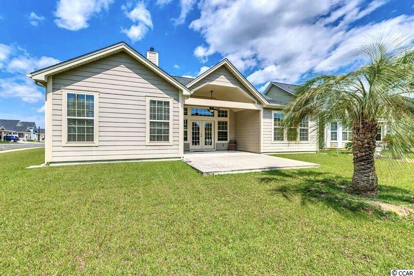
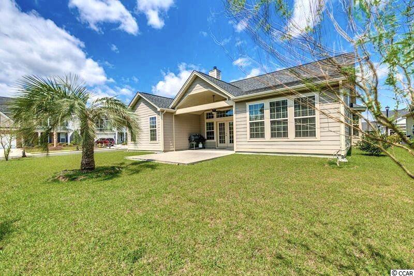
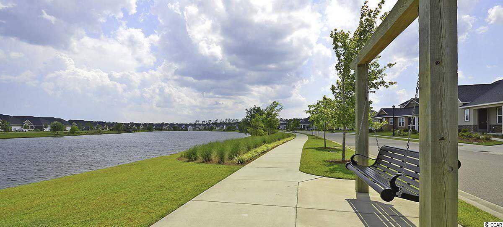
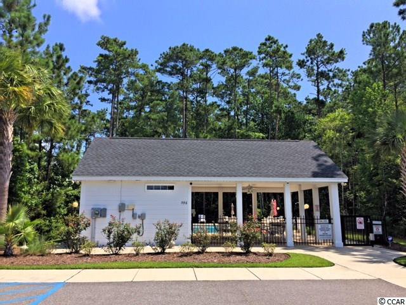
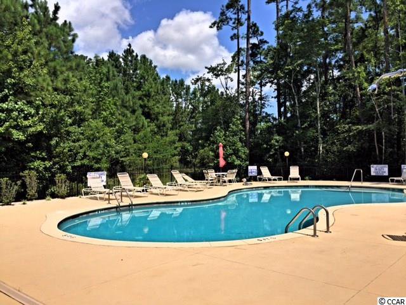
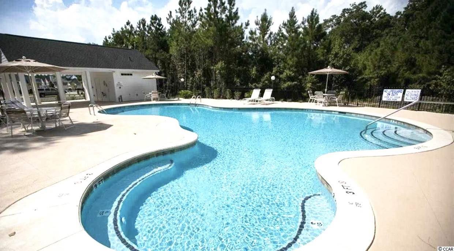
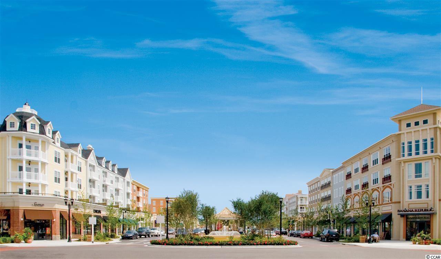
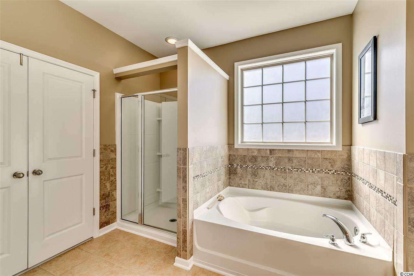
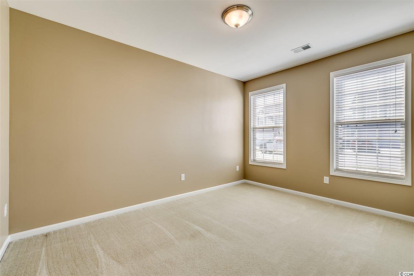
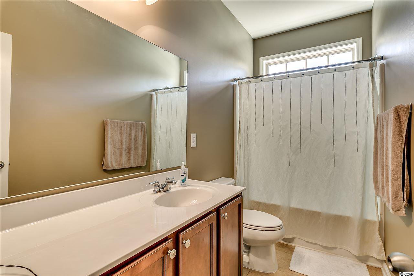
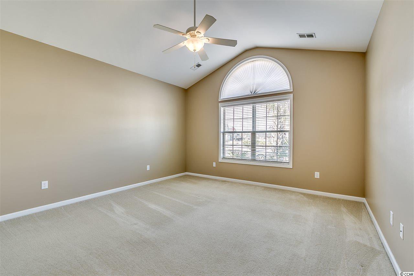
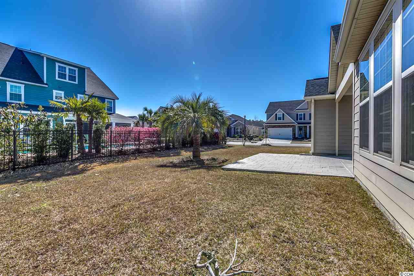
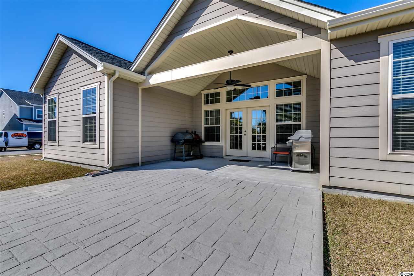
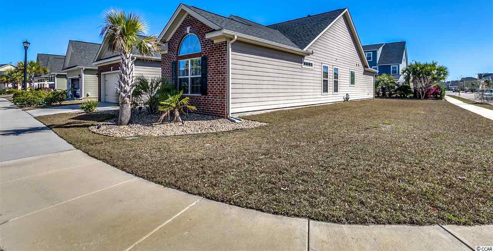
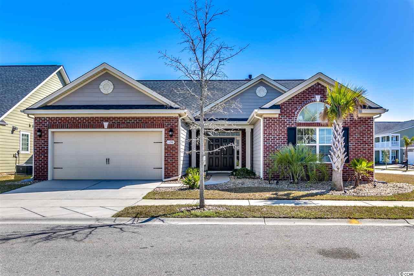
/u.realgeeks.media/sansburybutlerproperties/sbpropertiesllc.bw_medium.jpg)