225 Myrtle Grande Dr., Conway, SC 29526
- $262,500
- 3
- BD
- 3
- BA
- 2,447
- SqFt
- Sold Price
- $262,500
- List Price
- $269,900
- Status
- CLOSED
- MLS#
- 1808021
- Closing Date
- Jun 28, 2018
- Days on Market
- 76
- Property Type
- Detached
- Bedrooms
- 3
- Full Baths
- 3
- Half Baths
- 1
- Total Square Feet
- 3,155
- Total Heated SqFt
- 2447
- Region
- 23a Conway Area--South Of Conway Between 501 & Wac
- Year Built
- 2010
Property Description
Welcome Home - the feeling you have the moment you arrive at this well loved move in ready home. Sitting on a private lot backing up to a preserve with curbscapes, brick accents and custom finished stained driveway and walkway. This 3 bedroom, 2.5 bath home offers an open floor plan with a large living area, a gas fireplace, dining room, den/office and a all seasons porch with stained floor and EZ Breeze vinyl windows giving you a relaxing place to relax and entertain. The master bedroom is located at the rear of the home overlooking the preserve and giving privacy from the two guest bedrooms and guest bath located at the front of the home. The master bath offers his and her vanities, glass enclosed shower, linen closet and a large walk in closet. The eat in kitchen has a bay window and includes 42" cabinetry, quartz counter tops, center island, stone back splash, new Porcela sink with a goose neck faucet, new Bosch dishwasher, new range, refrigerator, microwave, double pantry, and pendant lights over the breakfast bar. Plus double leaded glass front doors, hardwood flooring, custom fans, lighting and mirrors, chair rail, crown molding, columns and plantation shutters to complement this lovely home. An over sized 20x24 two-car garage with a side service door, laundry tub and a remote garage screen to let in the fresh air in is a great handyman hang out spot. A 55+ community with a pool and clubhouse in a prime location only minutes to historic downtown Conway, hospital, Coastal Carolina University, championship golf courses and of course 20 minutes to the ocean! Square footage is approximate and not guaranteed. Buyer is responsible for verification.
Additional Information
- HOA Fees (Calculated Monthly)
- 89
- HOA Fee Includes
- Association Management, Common Areas, Legal/Accounting, Pool(s), Trash
- Elementary School
- Carolina Forest Elementary School
- Middle School
- Ten Oaks Middle
- High School
- Carolina Forest High School
- Exterior Features
- Sprinkler/Irrigation, Patio
- Exterior Finish
- Masonry, Vinyl Siding
- Floor Covering
- Carpet, Tile, Wood
- Foundation
- Slab
- Interior Features
- Fireplace, Split Bedrooms, Window Treatments, Breakfast Bar, Bedroom on Main Level, Breakfast Area, Entrance Foyer, Kitchen Island
- Kitchen
- BreakfastBar, BreakfastArea, KitchenIsland, Pantry
- Levels
- One
- Living Room
- CeilingFans
- Lot Description
- Outside City Limits, Rectangular
- Lot Location
- Outside City Limits, Adult Community (55+)
- Master Bedroom
- TrayCeilings, CeilingFans, MainLevelMaster, WalkInClosets
- Possession
- Closing
- Utilities Available
- Cable Available, Electricity Available, Phone Available, Sewer Available, Underground Utilities, Water Available
- County
- Horry
- Neighborhood
- Myrtle Trace Grande
- Project/Section
- Myrtle Trace Grande
- Style
- Traditional
- Parking Spaces
- 4
- Amenities
- Owner Allowed Golf Cart, Owner Allowed Motorcycle, Pool, Tenant Allowed Golf Cart, Tenant Allowed Motorcycle
- Heating
- Central, Electric
- Master Bath
- DoubleVanity, SeparateShower
- Master Bed
- TrayCeilings, CeilingFans, MainLevelMaster, WalkInClosets
- Utilities
- Cable Available, Electricity Available, Phone Available, Sewer Available, Underground Utilities, Water Available
- Zoning
- RE
- Listing Courtesy Of
- CB SeaCoast Advantage Surfside
Listing courtesy of Listing Agent: Janice Sialiano (Main Line: 843-650-0998) from Listing Office: CB SeaCoast Advantage Surfside.
Selling Office: North Beach Realty.
Provided courtesy of The Coastal Carolinas Association of REALTORS®. Information Deemed Reliable but Not Guaranteed. Copyright 2024 of the Coastal Carolinas Association of REALTORS® MLS. All rights reserved. Information is provided exclusively for consumers’ personal, non-commercial use, that it may not be used for any purpose other than to identify prospective properties consumers may be interested in purchasing.
Contact: Main Line: 843-650-0998
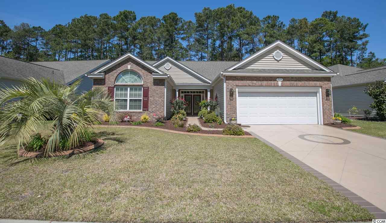
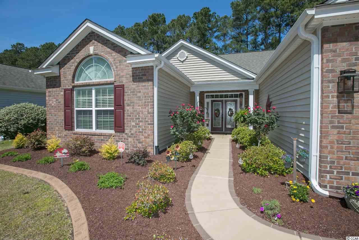
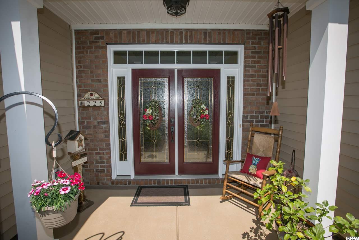
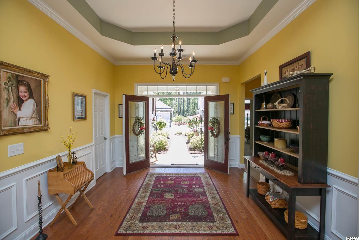
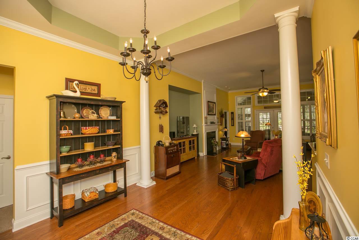
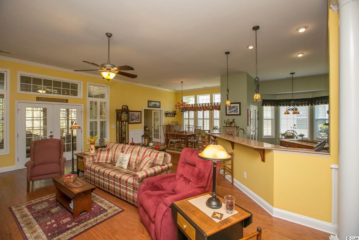
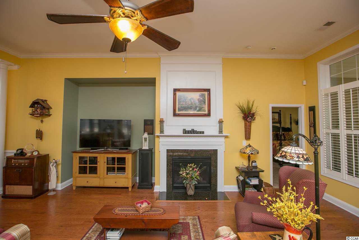
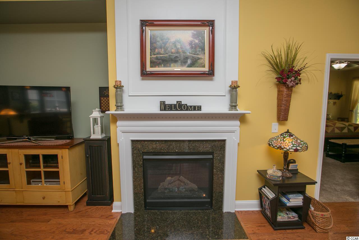
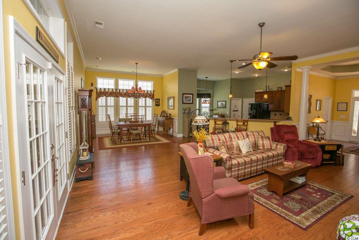
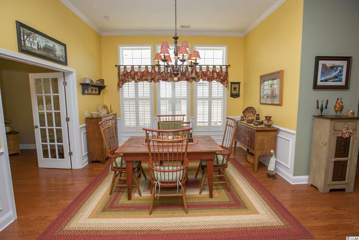
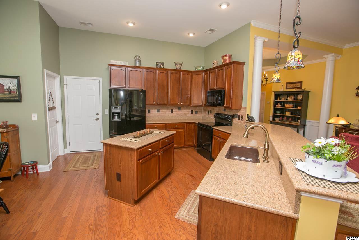
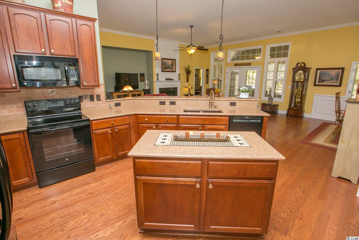
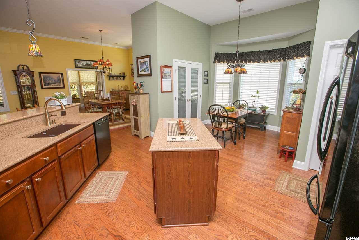
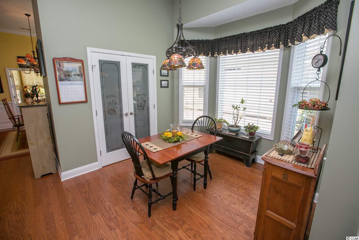
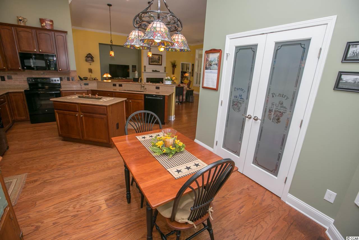
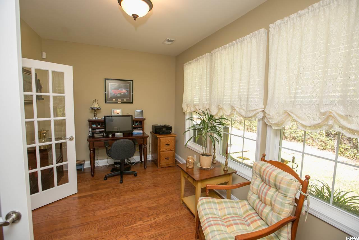
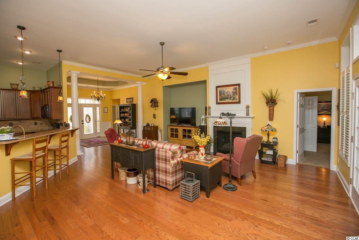
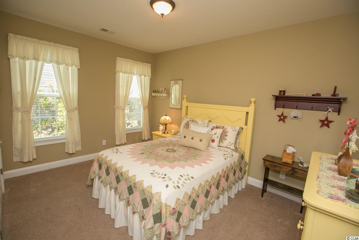
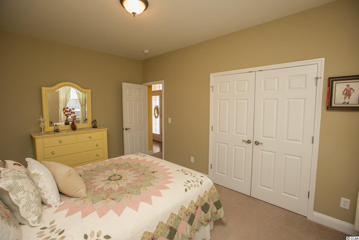
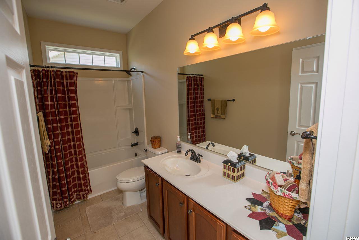
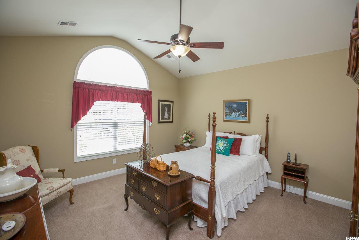
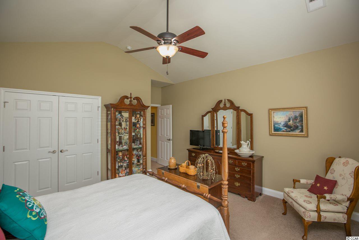
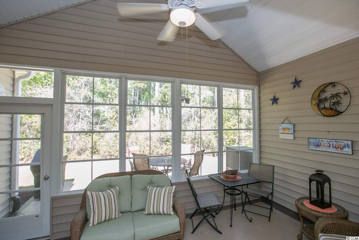
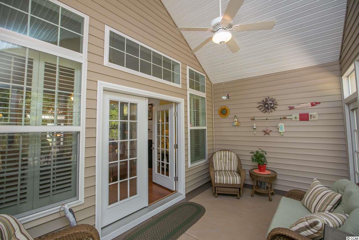
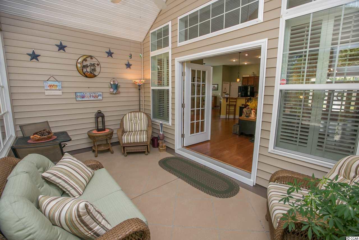
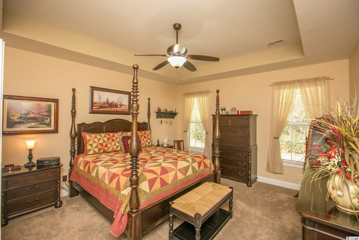
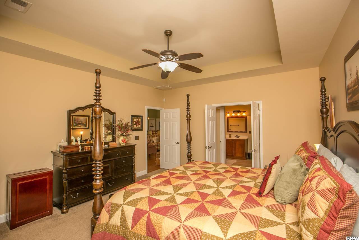
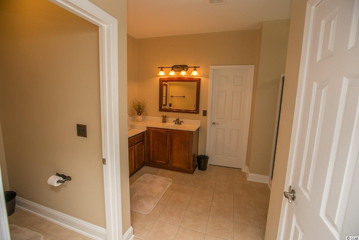
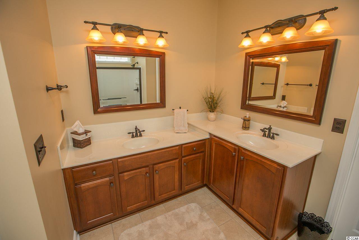
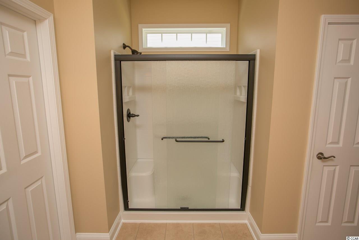
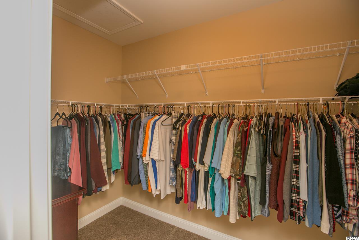
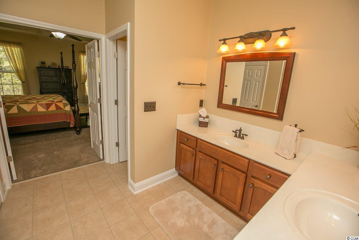
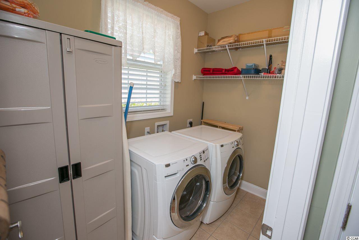
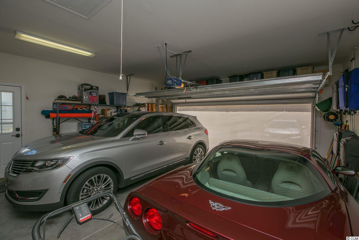
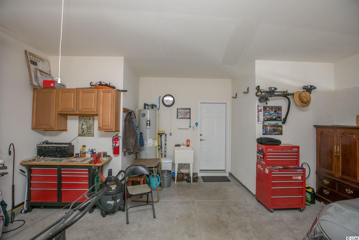
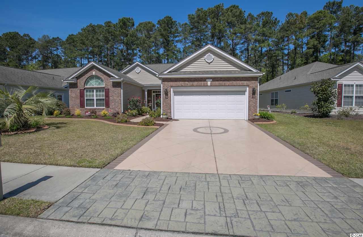
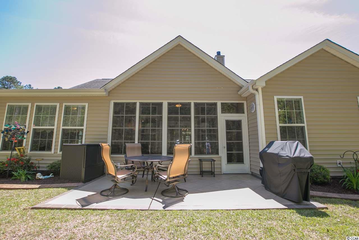
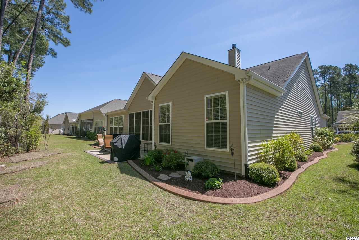
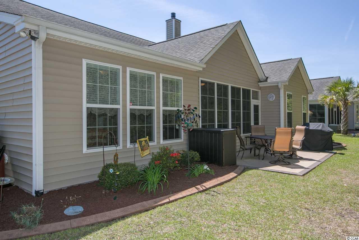
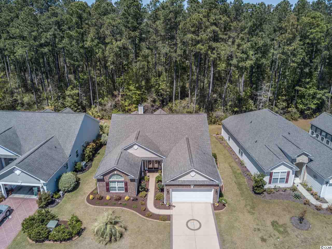
/u.realgeeks.media/sansburybutlerproperties/sbpropertiesllc.bw_medium.jpg)