391 Goretown Loop, Loris, SC 29569
- $245,000
- 3
- BD
- 3
- BA
- 1,848
- SqFt
- Sold Price
- $245,000
- List Price
- $244,900
- Status
- CLOSED
- MLS#
- 1808161
- Closing Date
- Jun 20, 2018
- Days on Market
- 68
- Property Type
- Detached
- Bedrooms
- 3
- Full Baths
- 3
- Half Baths
- 1
- Total Square Feet
- 3,048
- Total Heated SqFt
- 1848
- Lot Size
- 131,551
- Region
- 07a Loris To Longs Area--South Of 9 Between Loris
- Year Built
- 2007
Property Description
FIND SERENITY HERE! IMMACULATE 3 BEDROOM 2.5 BATH HOME LOCATED ON 3.02 ACRES- INVITING FRONT PORCH WELCOMES YOU- COZY ENTRY FOYER OPENS TO SPACIOUS GREAT ROOM WITH CATHEDRAL CEILING- CAROLINA ROOM INCLUDES GAS FIREPLACE- CHEF'S KITCHEN FEATURES TILE FLOORS, GRANITE TOPS, CUSTOM CABINETS WITH UNDER-CABINET LIGHTING, STAINLESS APPLIANCES, AND BREAKFAST BAR- MASTER SUITE INCLUDES WALK-IN CLOSET, DOUBLE SINKS, WHIRLPOOL TUB, AND SHOWER- PLANTATION SHUTTERS THROUGHOUT ENTIRE HOME INCLUDING GARAGE- WOOD FLOORING IN FOYER, GREAT ROOM, AND CAROLINA ROOM- TILE IN KITCHEN AND BATHS- ENJOY THE PRIVATE BACKYARD FROM HUGE SCREENED PORCH OR PATIO AREA- 1/3 ACRE STOCKED FISH POND WITH AERATOR AND DOCK- 12'x12' CRAFT ROOM WITH A/C WINDOW UNIT OVER-LOOKING POND- DETACHED METAL BUILDING( APPROX. 30'x25') INCLUDES FINISHED OFFICE AREA- SHALLOW WELL WITH NEW PUMP CONNECTED TO SPRINKLER SYSTEM AND POND.
Additional Information
- Elementary School
- Loris Elementary School
- Middle School
- Loris Middle School
- High School
- Loris High School
- Exterior Features
- Sprinkler/Irrigation, Porch, Storage
- Exterior Finish
- Vinyl Siding
- Family Room
- CeilingFans
- Floor Covering
- Carpet, Tile, Wood
- Foundation
- Slab
- Interior Features
- Fireplace, Breakfast Bar, Entrance Foyer, Stainless Steel Appliances, Solid Surface Counters
- Kitchen
- BreakfastBar, StainlessSteelAppliances, SolidSurfaceCounters
- Levels
- One
- Lot Description
- Irregular Lot, Lake Front, Outside City Limits, Pond
- Lot Location
- Lake, Outside City Limits
- Master Bedroom
- TrayCeilings, MainLevelMaster, WalkInClosets
- Utilities Available
- Electricity Available, Septic Available, Water Available
- County
- Horry
- Neighborhood
- Not within a Subdivision
- Project/Section
- Not within a Subdivision
- Style
- Traditional
- Parking Spaces
- 4
- Acres
- 3.02
- Heating
- Central, Electric
- Master Bath
- DoubleVanity, JettedTub, SeparateShower
- Master Bed
- TrayCeilings, MainLevelMaster, WalkInClosets
- Utilities
- Electricity Available, Septic Available, Water Available
- Zoning
- FA
- Listing Courtesy Of
- Century 21 McAlpine Associates
Listing courtesy of Listing Agent: Chris Sansbury () from Listing Office: Century 21 McAlpine Associates.
Selling Office: Century 21 McAlpine Associates.
Provided courtesy of The Coastal Carolinas Association of REALTORS®. Information Deemed Reliable but Not Guaranteed. Copyright 2024 of the Coastal Carolinas Association of REALTORS® MLS. All rights reserved. Information is provided exclusively for consumers’ personal, non-commercial use, that it may not be used for any purpose other than to identify prospective properties consumers may be interested in purchasing.
Contact:
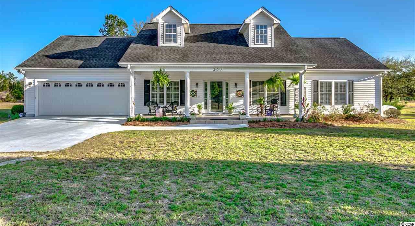
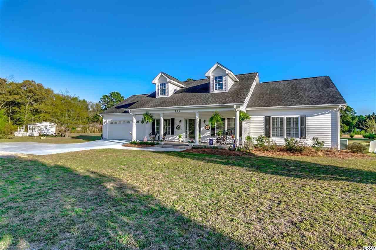
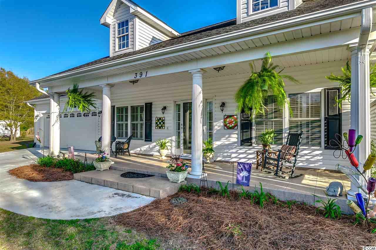
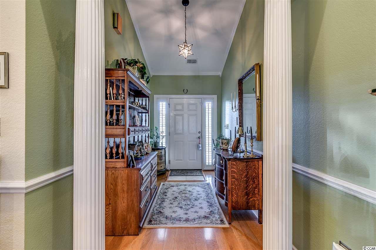
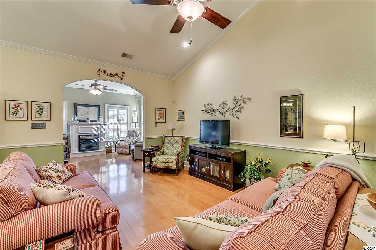
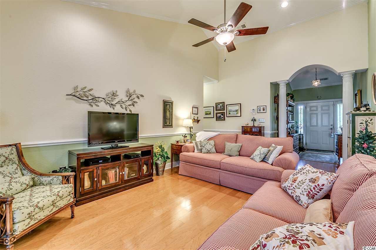
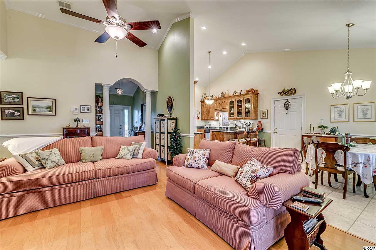
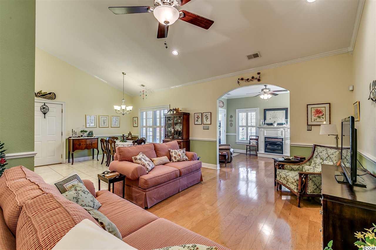
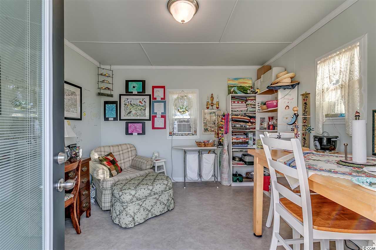
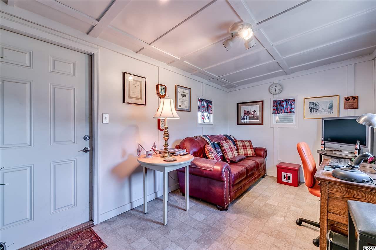
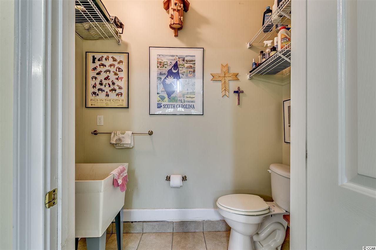
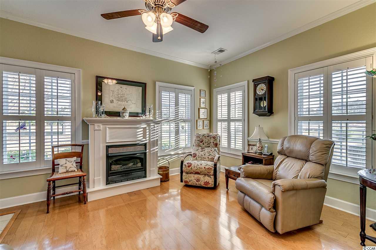
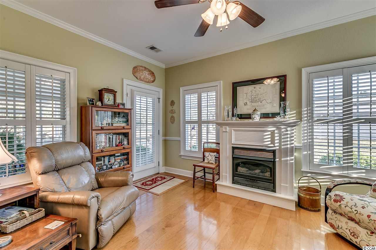
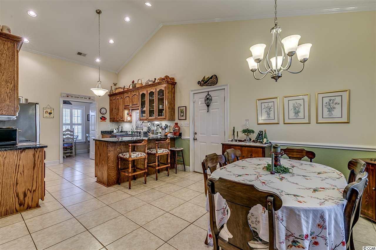
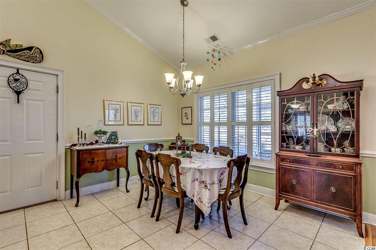
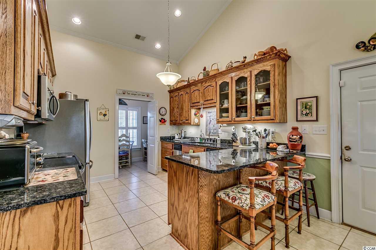
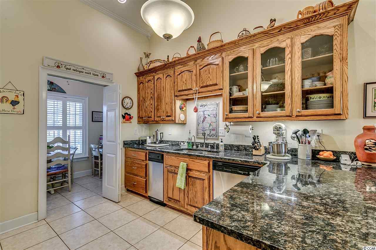
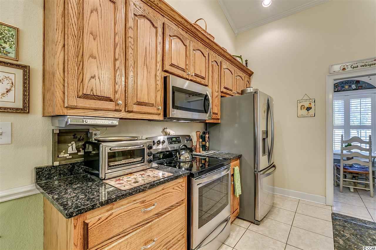
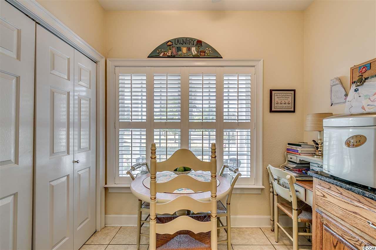
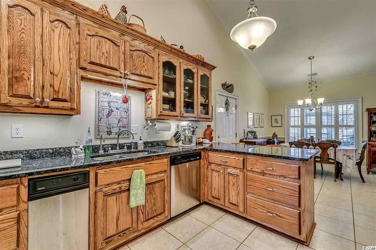

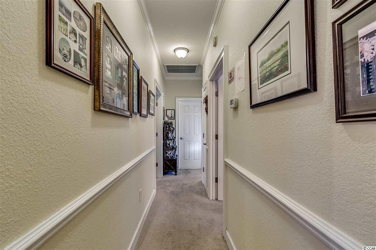
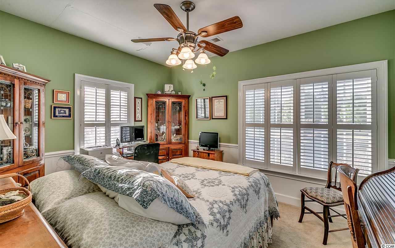

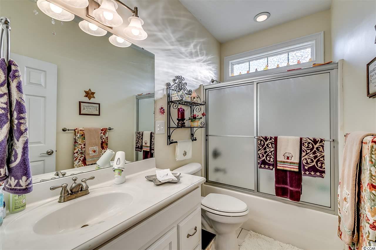
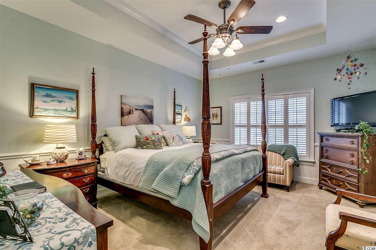
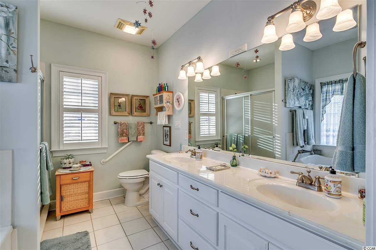
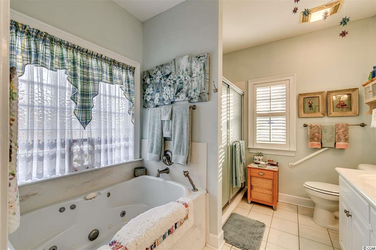
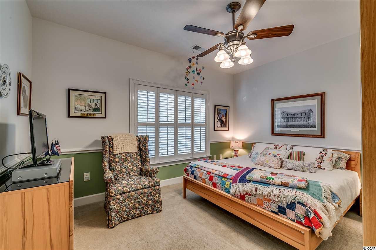
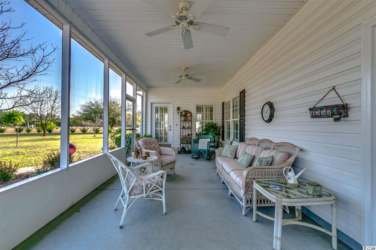

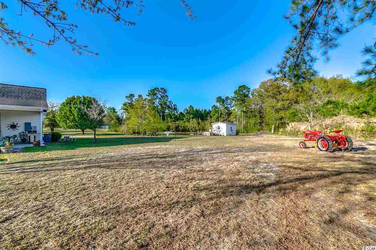
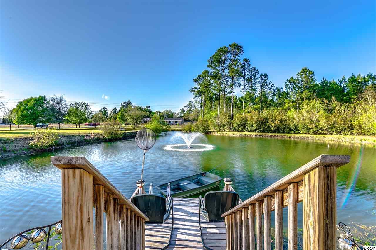
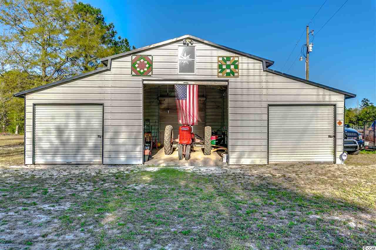
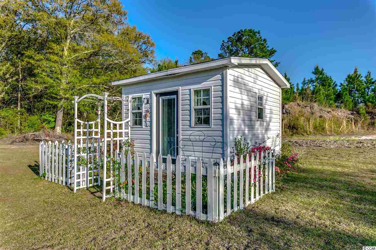
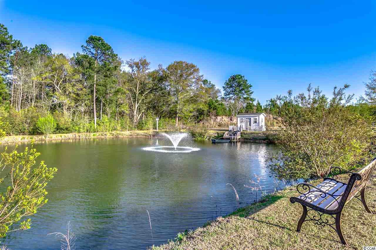
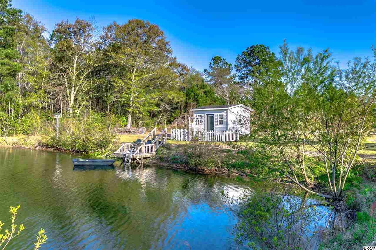
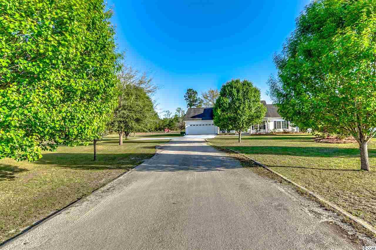


/u.realgeeks.media/sansburybutlerproperties/sbpropertiesllc.bw_medium.jpg)