1938 West Homewood Rd., Conway, SC 29526
- $135,000
- 3
- BD
- 2
- BA
- 1,097
- SqFt
- Sold Price
- $135,000
- List Price
- $131,900
- Status
- CLOSED
- MLS#
- 1821167
- Closing Date
- Feb 22, 2019
- Days on Market
- 127
- Property Type
- Detached
- Bedrooms
- 3
- Full Baths
- 2
- Total Square Feet
- 1,255
- Total Heated SqFt
- 1097
- Lot Size
- 24,393
- Region
- 18a Conway Area--North Edge Of Conway Between 701
- Year Built
- 2018
Property Description
This is the Sumter floor plan to be built on 0.56 acres lot and NO HOA! This house features formica counter top in the kitchen with raised bar, brushed nickel light fixtures, permastone vinyl tile in the kitchen - baths - laundry, carpet throughout, Whirlpool stainless steel appliances in the kitchen, 5 1/4 MDF speed base throughout the house, molded interior doors and windows with 3-1/4 FJ casing, fiberglass screens on the windows, oval glass steel front door, all bedrooms wired for fans and phone, landscape, extra storage space, front porch, and much more. A must see! Construction to start end of October 2018. Meanwhile come by our model house at 400 Oakham Dr., Conway SC 29527 to see the finishes and quality of our homes! Agent on site Tuesday-Saturday 10am-5pm.
Additional Information
- Elementary School
- Homewood Elementary School
- Middle School
- Conway Middle School
- High School
- Conway High School
- Dining Room
- KitchenDiningCombo
- Exterior Features
- Porch, Patio, Storage
- Exterior Finish
- Vinyl Siding
- Family Room
- CeilingFans
- Floor Covering
- Carpet, Vinyl
- Foundation
- Slab
- Interior Features
- Breakfast Bar, Stainless Steel Appliances
- Kitchen
- BreakfastBar, Pantry, StainlessSteelAppliances
- Levels
- One
- Lot Description
- Outside City Limits, Rectangular
- Lot Location
- Outside City Limits
- Master Bedroom
- TrayCeilings, CeilingFans, WalkInClosets
- Possession
- Closing
- Utilities Available
- Cable Available, Electricity Available, Phone Available, Septic Available, Water Available
- County
- Horry
- Neighborhood
- Not within a Subdivision
- Project/Section
- Not within a Subdivision
- Style
- Ranch
- Parking Spaces
- 4
- Acres
- 0.56
- Heating
- Central, Electric
- Master Bath
- SeparateShower
- Master Bed
- TrayCeilings, CeilingFans, WalkInClosets
- Utilities
- Cable Available, Electricity Available, Phone Available, Septic Available, Water Available
- Zoning
- FA
- Listing Courtesy Of
- Sansbury Butler Properties
Listing courtesy of Listing Agent: Muriel Adib () from Listing Office: Sansbury Butler Properties.
Selling Office: Sands Realty Group Inc..
Provided courtesy of The Coastal Carolinas Association of REALTORS®. Information Deemed Reliable but Not Guaranteed. Copyright 2024 of the Coastal Carolinas Association of REALTORS® MLS. All rights reserved. Information is provided exclusively for consumers’ personal, non-commercial use, that it may not be used for any purpose other than to identify prospective properties consumers may be interested in purchasing.
Contact:
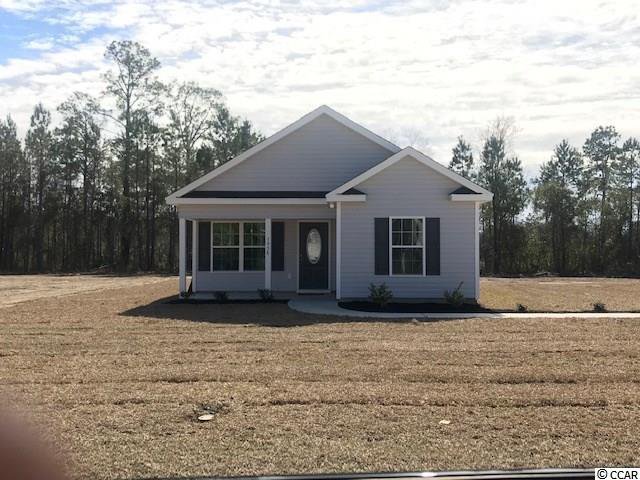
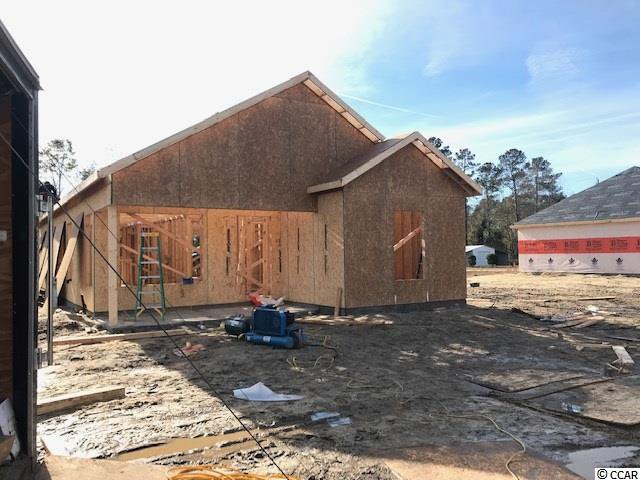
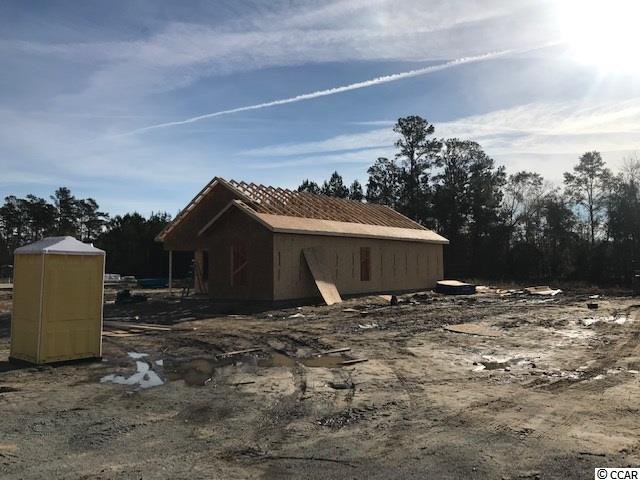
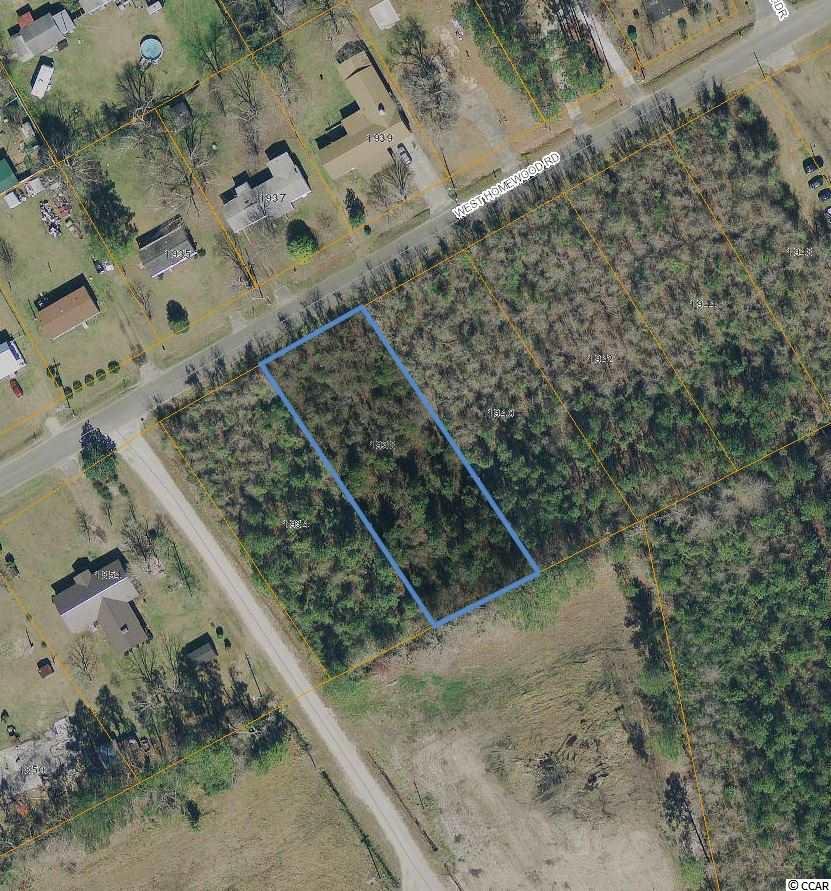
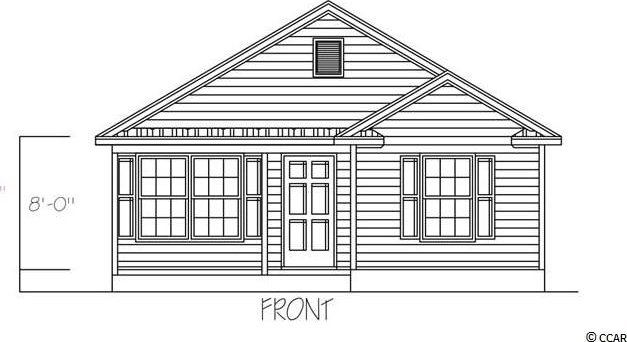
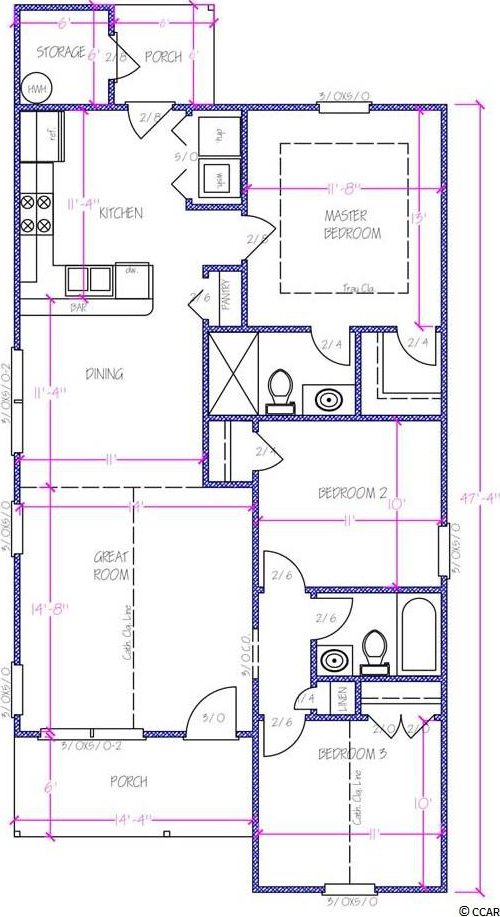
/u.realgeeks.media/sansburybutlerproperties/sbpropertiesllc.bw_medium.jpg)