4108 Woodcliffe Dr., Conway, SC 29526
- $216,777
- 3
- BD
- 2
- BA
- 1,812
- SqFt
- Sold Price
- $216,777
- List Price
- $216,777
- Status
- CLOSED
- MLS#
- 1824376
- Closing Date
- Apr 18, 2019
- Days on Market
- 154
- Property Type
- Detached
- Bedrooms
- 3
- Full Baths
- 2
- Total Square Feet
- 2,456
- Total Heated SqFt
- 1812
- Region
- 21a Conway Central Between 501 & 701 / North Of 50
- Year Built
- 2018
Property Description
Under Construction! -New Floor Plan "Sullivan" located in the highly desired "Rivertown Row" Community offers all of the right features and benefits. Features available, but are not limited to.... Great Open Floor Plan with no wasted space, large foyer area, granite counter tops, large eat in Kitchen, double bowl sinks in the master bath, covered rear porch with separate 10x14 grilling patio... All of the homes in Rivertown Row come standard with the luxury of natural gas (Tankless water heater, Gas Heat, and Gas Stove and Oven), 36" and 42" "Profiled" kitchen cabinets with crown molding,stainless steel appliances, large pantry, completely trimmed and painted garage with drop down storage access which is floored for your convenience, "Low E" energy efficient windows, upgraded insulation package , landscaped and sodded yard, and so much more. All of the homes in Rivertown Row are built with a "Maintenance Free" lifestyle in mind. Rivertown Row is Conway's most highly desired New Home community that is very conveniently located near shopping, world class medical offices and hospitals, restaurants, schools, and only 15 Miles to Myrtle Beach. Call or visit us online today and find out why Beverly Homes is our areas premier Builder!
Additional Information
- HOA Fees (Calculated Monthly)
- 25
- HOA Fee Includes
- Association Management, Common Areas, Trash
- Elementary School
- Homewood Elementary School
- Middle School
- Whittemore Park Middle School
- High School
- Conway High School
- Exterior Features
- Porch, Patio
- Exterior Finish
- Vinyl Siding, Wood Frame
- Family Room
- CeilingFans
- Floor Covering
- Carpet, Laminate, Tile
- Foundation
- Slab
- Interior Features
- Attic, Permanent Attic Stairs, Bedroom on Main Level, Entrance Foyer, Kitchen Island, Stainless Steel Appliances, Solid Surface Counters
- Kitchen
- KitchenExhaustFan, KitchenIsland, Pantry, StainlessSteelAppliances, SolidSurfaceCounters
- Levels
- One
- Lot Description
- City Lot, Rectangular
- Lot Location
- Inside City Limits
- Master Bedroom
- TrayCeilings, CeilingFans
- Utilities Available
- Cable Available, Electricity Available, Natural Gas Available, Phone Available, Sewer Available, Underground Utilities, Water Available
- County
- Horry
- Neighborhood
- Rivertown Row - Tiger Grand
- Project/Section
- Rivertown Row - Tiger Grand
- Style
- Traditional
- Parking Spaces
- 2
- Amenities
- Owner Allowed Golf Cart, Owner Allowed Motorcycle
- Heating
- Central, Electric, Gas
- Master Bath
- DoubleVanity, SeparateShower
- Master Bed
- TrayCeilings, CeilingFans
- Utilities
- Cable Available, Electricity Available, Natural Gas Available, Phone Available, Sewer Available, Underground Utilities, Water Available
- Zoning
- R-2
- Listing Courtesy Of
- The Beverly Group
Listing courtesy of Listing Agent: Cletus Skipper Jr () from Listing Office: The Beverly Group.
Selling Office: CENTURY 21 Broadhurst & Associ.
Provided courtesy of The Coastal Carolinas Association of REALTORS®. Information Deemed Reliable but Not Guaranteed. Copyright 2024 of the Coastal Carolinas Association of REALTORS® MLS. All rights reserved. Information is provided exclusively for consumers’ personal, non-commercial use, that it may not be used for any purpose other than to identify prospective properties consumers may be interested in purchasing.
Contact:
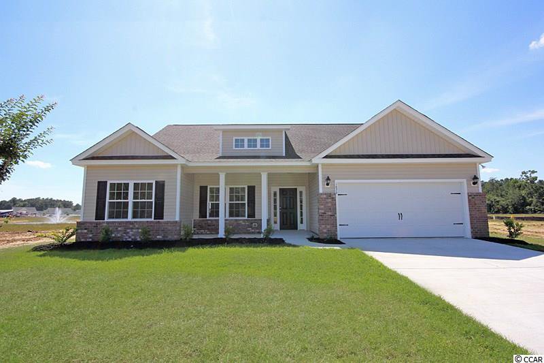
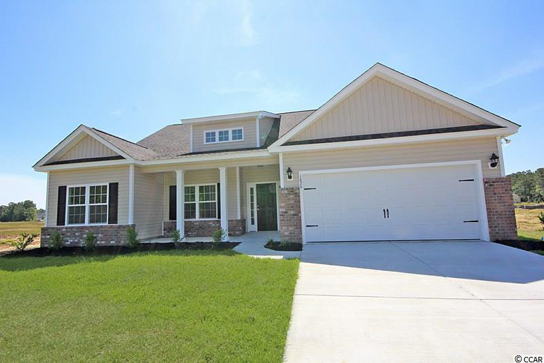
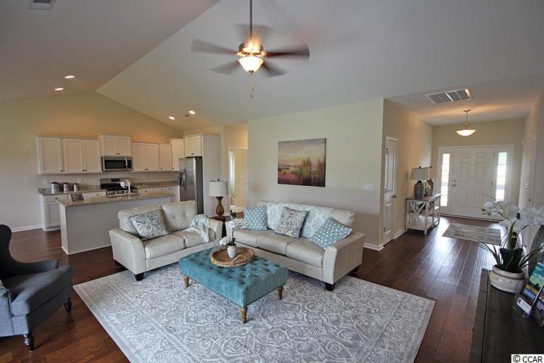
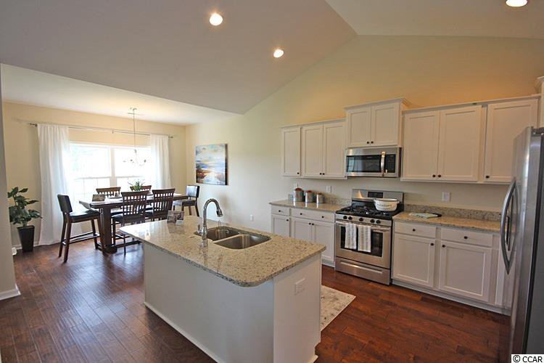
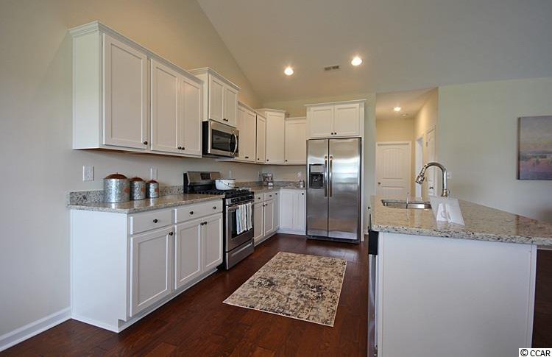
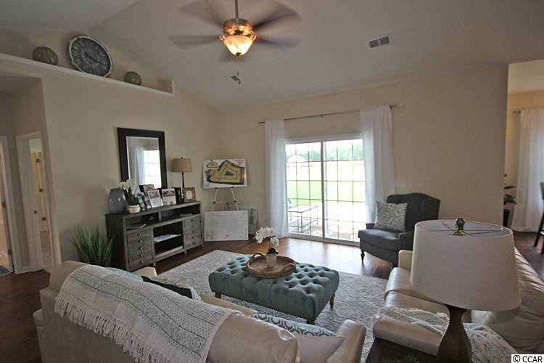
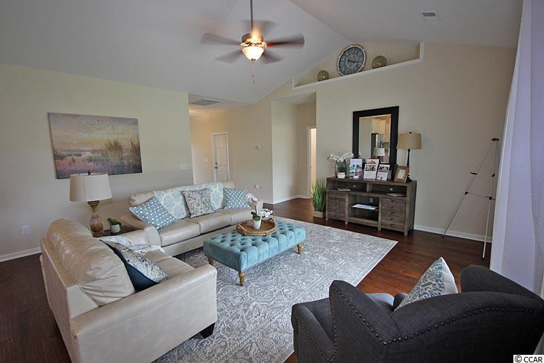
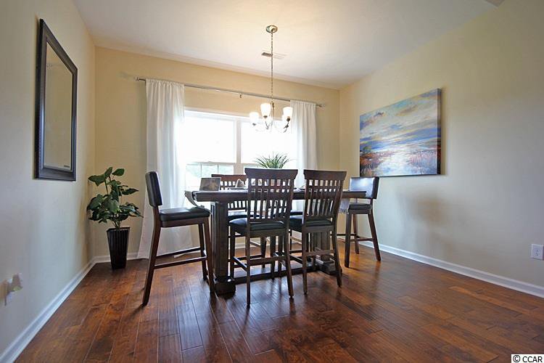
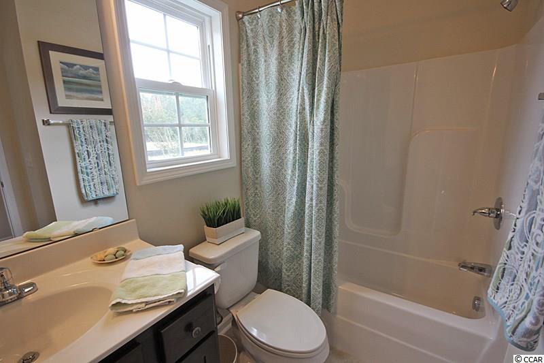
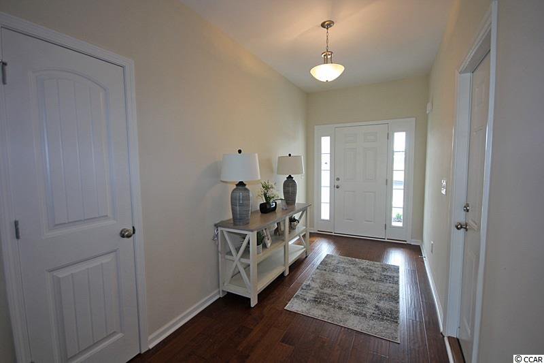
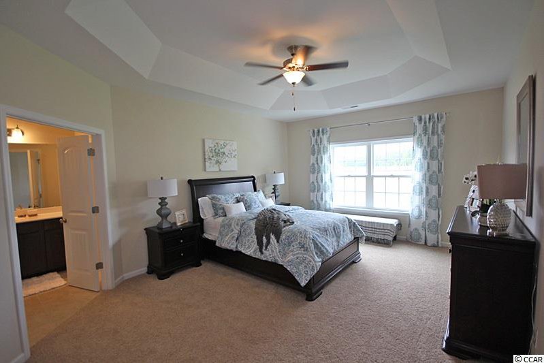
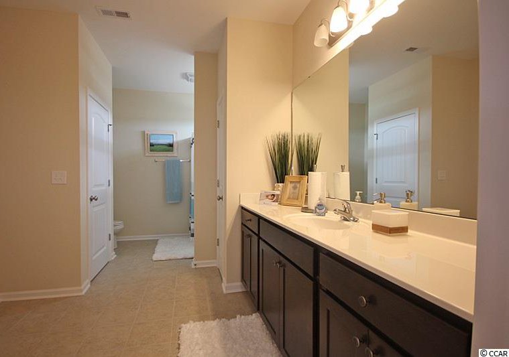
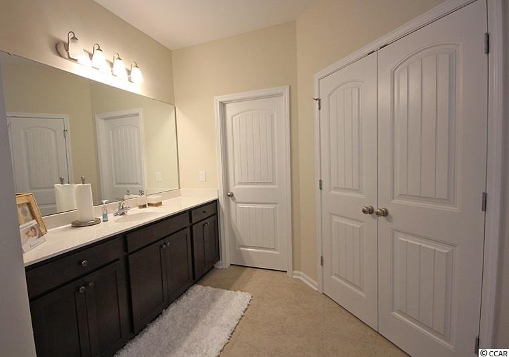
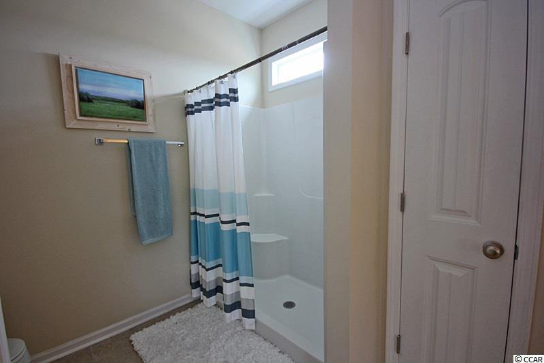
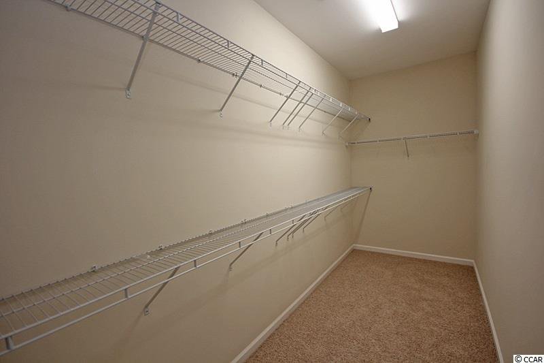
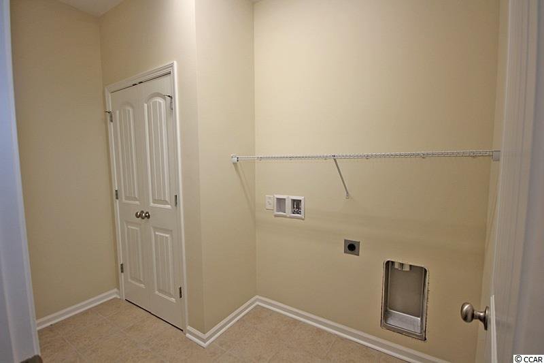
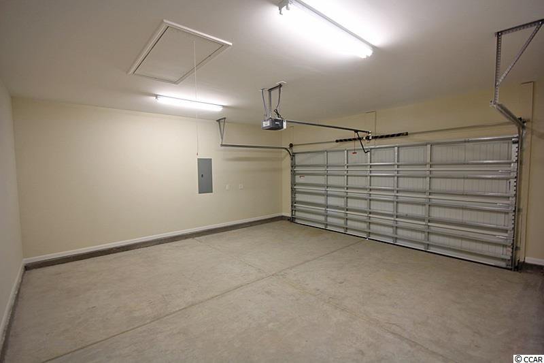
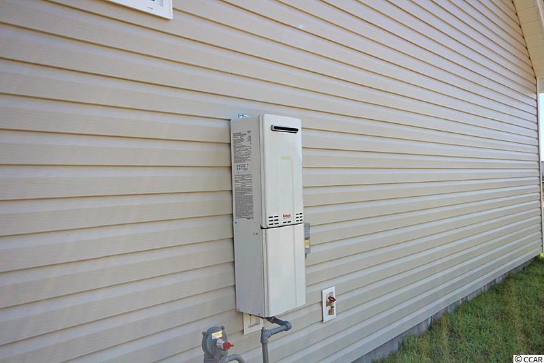
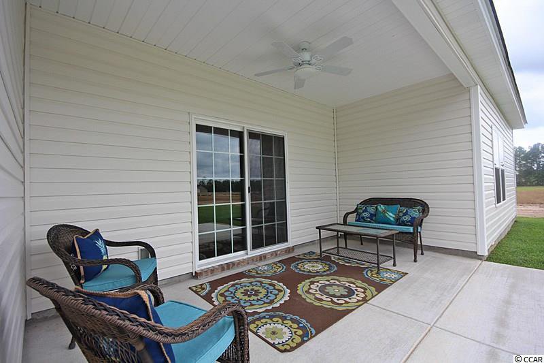


/u.realgeeks.media/sansburybutlerproperties/sbpropertiesllc.bw_medium.jpg)