1473 Southwood Dr., Surfside Beach, SC 29575
- $355,000
- 3
- BD
- 3
- BA
- 2,901
- SqFt
- Sold Price
- $355,000
- List Price
- $369,900
- Status
- CLOSED
- MLS#
- 1824507
- Closing Date
- Mar 07, 2019
- Days on Market
- 90
- Property Type
- Detached
- Bedrooms
- 3
- Full Baths
- 3
- Half Baths
- 1
- Total Square Feet
- 3,201
- Total Heated SqFt
- 2901
- Region
- 28a Surfside Area--Surfside Triangle 544 To Glenns
- Year Built
- 1994
Property Description
Here is the home that you have always dreamed of. Fantastic location here in the established neighborhood of Southwood. Southwood community has 2 swimming pools, 2 entrances and low HOA fees. Close to shopping, attractions and the beautiful Atlantic Ocean. The home was completely updated in 2005. The kitchen is spacious with ample custom cabinets, work island, granite counter tops and a gas range top. There are 3 living areas in the home making plenty of room for those large gatherings. The family room features a gas fireplace and custom built in cabinets. There is also a formal dining area. You are sure to love the split floor plan. The master bedroom has a tray ceiling and ceiling fan and the attached master bath has a whirlpool tub and separate shower. You will also find here at large living area that could also be used as a 4th bedroom. The covered rear porch and garage features motorized screens for your convenience. The fenced in back yard has been professionally landscaped. Did I mention the amazing in ground swimming pool? Relax on the concrete deck while sipping your sweet tea and enjoying the view of the pond, pool and those gorgeous evening sunsets. This is the one of the nicest homes in Southwood if not the nicest. Come and view before it is too late. Do not miss this amazing opportunity. Square footage is approximate and not guaranteed. Buyer is responsible for verification.
Additional Information
- HOA Fees (Calculated Monthly)
- 29
- HOA Fee Includes
- Association Management, Common Areas, Legal/Accounting, Pool(s)
- Elementary School
- Lakewood Elementary School
- Middle School
- Socastee Middle School
- High School
- Socastee High School
- Dining Room
- SeparateFormalDiningRoom
- Exterior Features
- Deck, Sprinkler/Irrigation, Porch, Patio, Storage
- Pool
- Yes
- Exterior Finish
- Brick Veneer, Vinyl Siding, Wood Frame
- Family Room
- CeilingFans, Fireplace
- Floor Covering
- Carpet, Tile, Wood
- Foundation
- Slab
- Interior Features
- Fireplace, Split Bedrooms, Skylights, Window Treatments, Bedroom on Main Level, Entrance Foyer, Kitchen Island, Stainless Steel Appliances, Solid Surface Counters
- Kitchen
- KitchenExhaustFan, KitchenIsland, Pantry, StainlessSteelAppliances, SolidSurfaceCounters
- Levels
- One
- Lot Description
- Lake Front, Outside City Limits, Pond, Rectangular
- Lot Location
- Lake, Outside City Limits
- Master Bedroom
- TrayCeilings, CeilingFans, LinenCloset, MainLevelMaster, WalkInClosets
- Possession
- Closing
- Utilities Available
- Cable Available, Electricity Available, Phone Available, Sewer Available
- County
- Horry
- Neighborhood
- Southwood - Surfside
- Project/Section
- Southwood - Surfside
- Style
- Ranch
- Parking Spaces
- 4
- Amenities
- Owner Allowed Golf Cart, Owner Allowed Motorcycle, Pet Restrictions
- Heating
- Central, Electric
- Master Bath
- JettedTub, SeparateShower, Vanity
- Master Bed
- TrayCeilings, CeilingFans, LinenCloset, MainLevelMaster, WalkInClosets
- Utilities
- Cable Available, Electricity Available, Phone Available, Sewer Available
- Zoning
- RE
- Listing Courtesy Of
- CB Sea Coast Advantage MI
Listing courtesy of Listing Agent: Kevin Skipper (Main Line: 843-650-0998) from Listing Office: CB Sea Coast Advantage MI.
Selling Office: RE/MAX Executive.
Provided courtesy of The Coastal Carolinas Association of REALTORS®. Information Deemed Reliable but Not Guaranteed. Copyright 2024 of the Coastal Carolinas Association of REALTORS® MLS. All rights reserved. Information is provided exclusively for consumers’ personal, non-commercial use, that it may not be used for any purpose other than to identify prospective properties consumers may be interested in purchasing.
Contact: Main Line: 843-650-0998
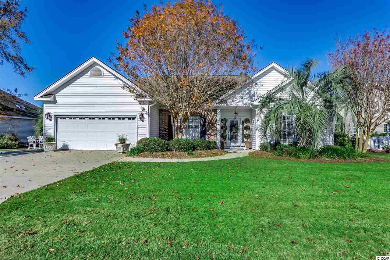
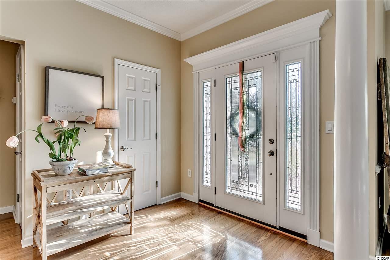
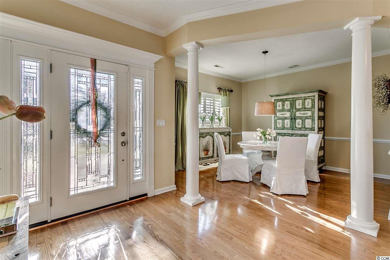
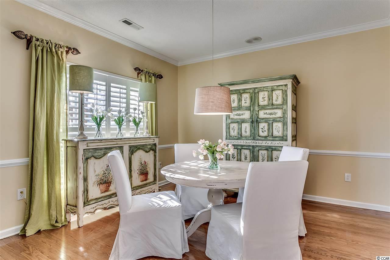

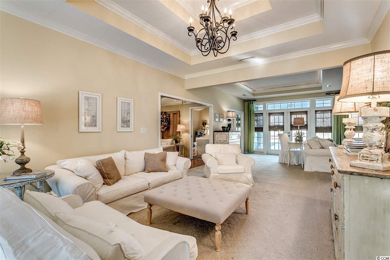
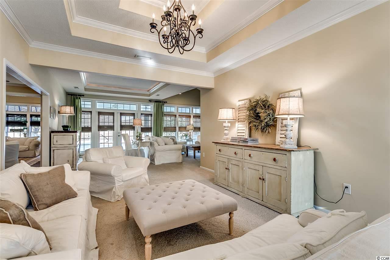
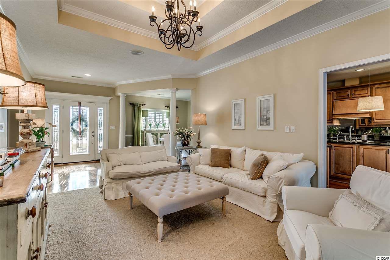
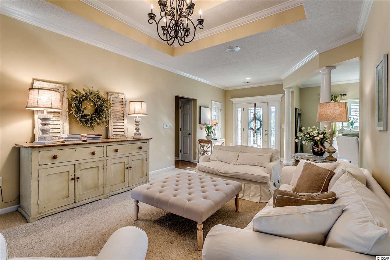
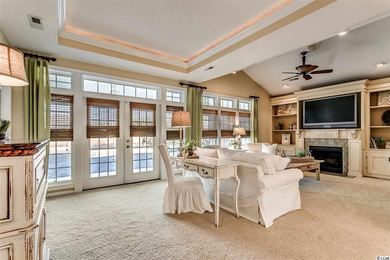
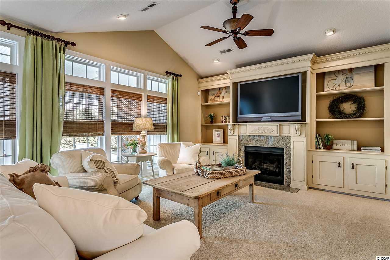
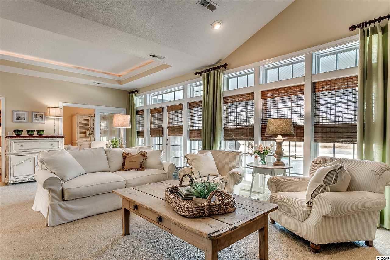
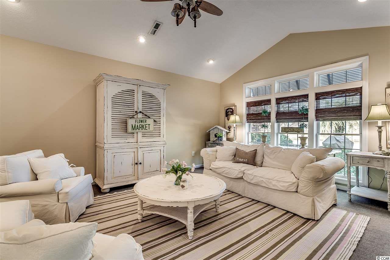

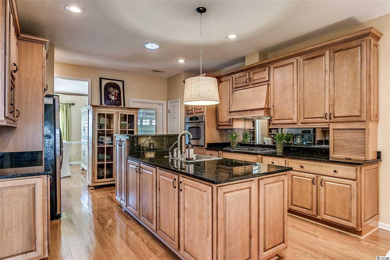
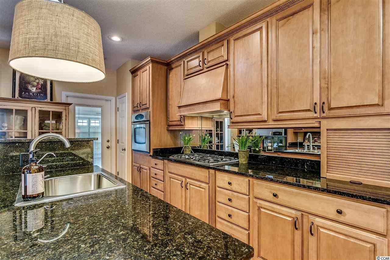
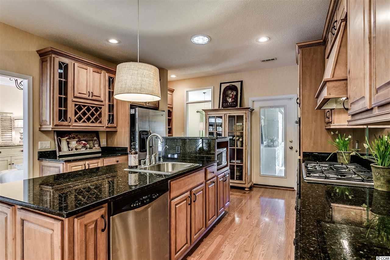
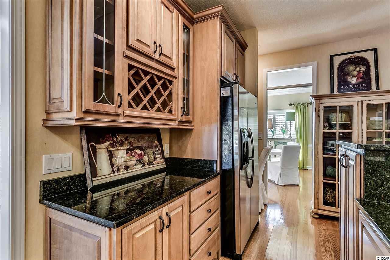
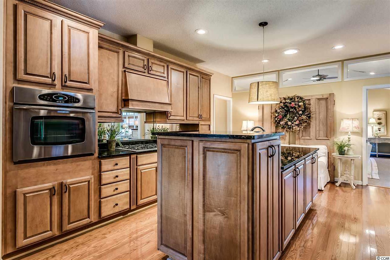
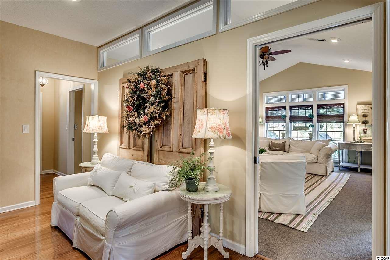
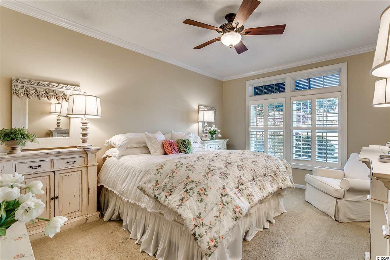
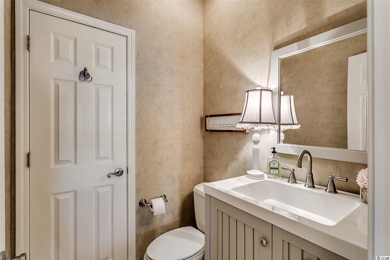
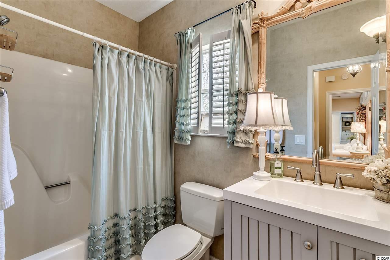
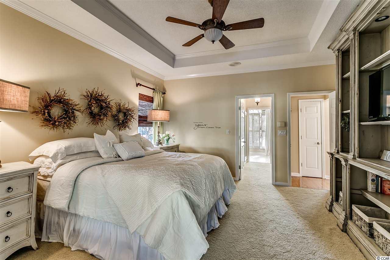
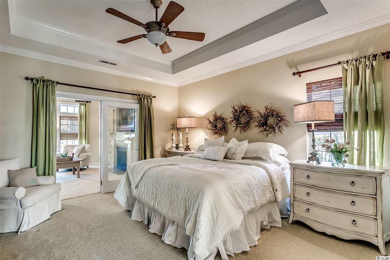
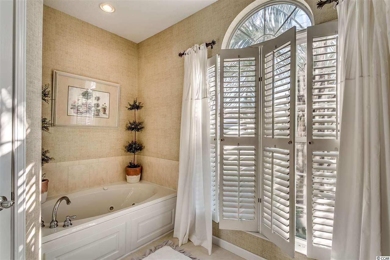
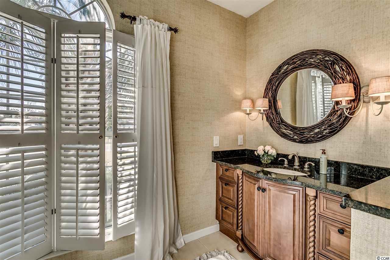
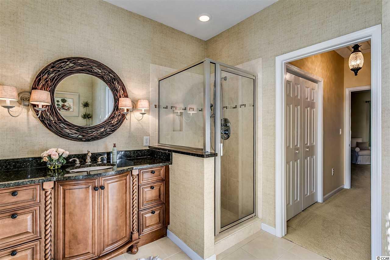
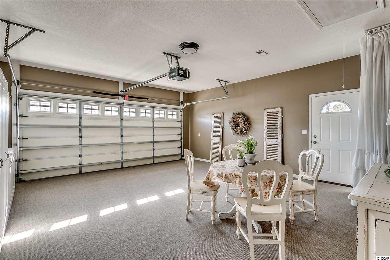
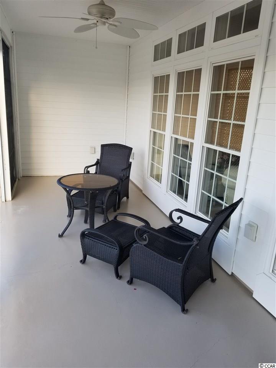
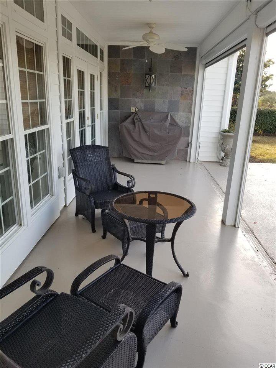
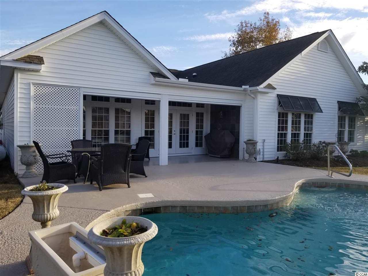
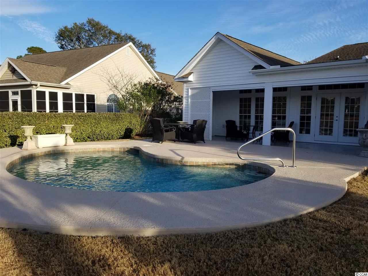
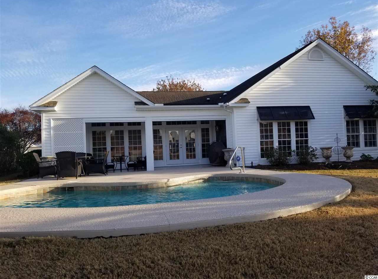
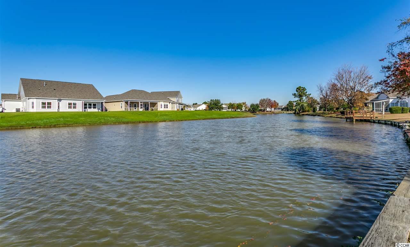

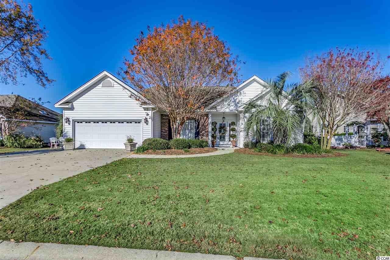
/u.realgeeks.media/sansburybutlerproperties/sbpropertiesllc.bw_medium.jpg)