125 Dale Glen Ln., Loris, SC 29569
- $385,000
- 3
- BD
- 2
- BA
- 2,350
- SqFt
- Sold Price
- $385,000
- List Price
- $399,900
- Status
- CLOSED
- MLS#
- 1824608
- Closing Date
- Jan 31, 2019
- Days on Market
- 52
- Property Type
- Detached
- Bedrooms
- 3
- Full Baths
- 2
- Total Square Feet
- 3,855
- Total Heated SqFt
- 2350
- Lot Size
- 211,265
- Region
- 07a Loris To Longs Area--South Of 9 Between Loris
- Year Built
- 2016
Property Description
If you are looking for a top quality built home look no further. This three bedroom/2 bath craftsman style home was custom built by the owners and every detail and extra feature you can think of was put into this home. It sits on 4.85 wooded acres with a 1/2 acre pond. Only 25 minutes to the beach. Living room with 17' cathedral ceilings, gas fireplace with stacked stone from floor to ceiling, upgraded Pergo wide plank flooring throughout home. Kitchen with double oven, farm sink w/instant hot water, 36" gas 5 burner cook top with pot filler, upgraded stainless steel appliances, three door fridge, granite counters with 4' x 8' island with pot draws, 42" shaker cabinets, subway tile back splash, under cabinet lighting. Master bedroom with double entry large walk-in closet. Master bath with double sinks, custom walk in shower with bench and rock flooring. Outdoor kitchen with three burner built in grill and side burner, sink and storage. 6 person hot tub (Sundance Optima). Screened porch overlooking 40' x 16' in-ground swimming pool. Swimming pool with sun shelf, waterfall, fire pit and LED lights. 12' x 16' outside storage shed. Maniblock water distribution panel. Security system monitored by HTC. Security camera system with 12 cameras convey with property. There is also a driveway alarm. Don't miss this chance to live in the country and only be minutes to the beach.
Additional Information
- Elementary School
- Daisy Elementary School
- Middle School
- Loris Middle School
- High School
- Loris High School
- Exterior Features
- Deck, Fence, Hot Tub/Spa, Porch, Patio
- Pool
- Yes
- Exterior Finish
- Vinyl Siding
- Floor Covering
- Laminate, Tile, Wood
- Foundation
- Crawlspace
- Interior Features
- Attic, Fireplace, Permanent Attic Stairs, Split Bedrooms, Window Treatments, Bedroom on Main Level, Entrance Foyer, Kitchen Island, Stainless Steel Appliances, Solid Surface Counters
- Kitchen
- KitchenIsland, Pantry, StainlessSteelAppliances, SolidSurfaceCounters
- Levels
- One
- Living Room
- CeilingFans, Fireplace
- Lot Description
- 1 or More Acres, Irregular Lot, Outside City Limits
- Lot Location
- Outside City Limits
- Master Bedroom
- CeilingFans, LinenCloset, MainLevelMaster, WalkInClosets
- Possession
- Closing
- Utilities Available
- Cable Available, Electricity Available, Phone Available, Septic Available, Underground Utilities, Water Available
- County
- Horry
- Neighborhood
- Not within a Subdivision
- Project/Section
- Not within a Subdivision
- Style
- Ranch
- Parking Spaces
- 6
- Acres
- 4.85
- Heating
- Central, Electric
- Master Bath
- DoubleVanity, SeparateShower
- Master Bed
- CeilingFans, LinenCloset, MainLevelMaster, WalkInClosets
- Utilities
- Cable Available, Electricity Available, Phone Available, Septic Available, Underground Utilities, Water Available
- Zoning
- res
- Listing Courtesy Of
- Sellers Choice Real Estate NMB
Listing courtesy of Listing Agent: Susan Palka () from Listing Office: Sellers Choice Real Estate NMB.
Selling Office: Keller Williams Innovate South.
Provided courtesy of The Coastal Carolinas Association of REALTORS®. Information Deemed Reliable but Not Guaranteed. Copyright 2024 of the Coastal Carolinas Association of REALTORS® MLS. All rights reserved. Information is provided exclusively for consumers’ personal, non-commercial use, that it may not be used for any purpose other than to identify prospective properties consumers may be interested in purchasing.
Contact:
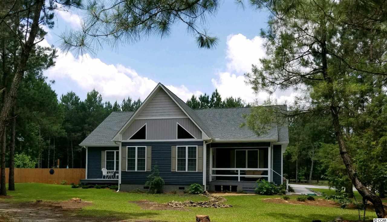
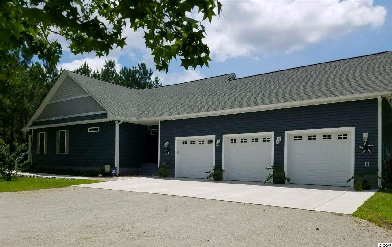
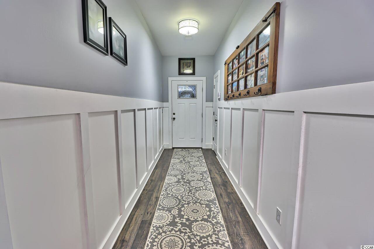
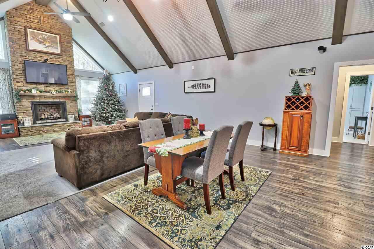
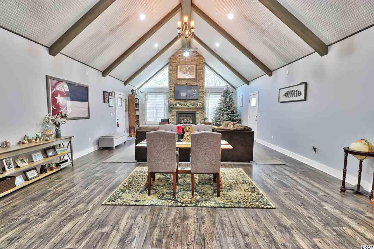
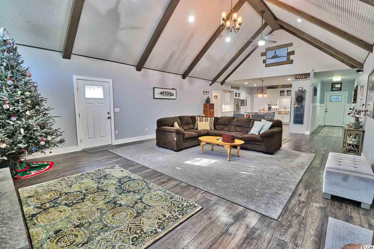
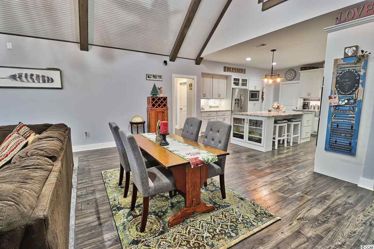
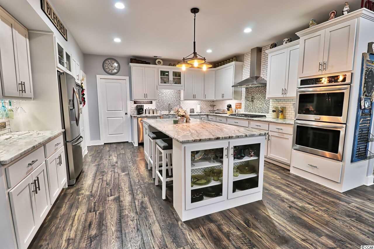
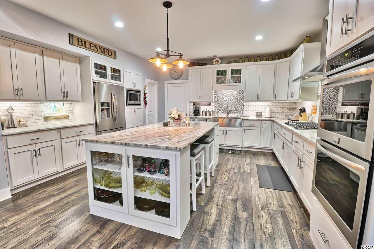
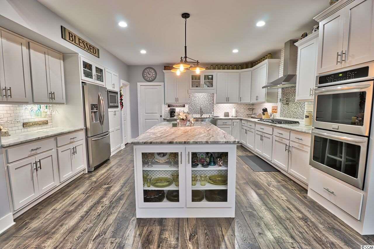
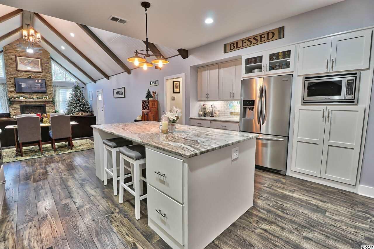
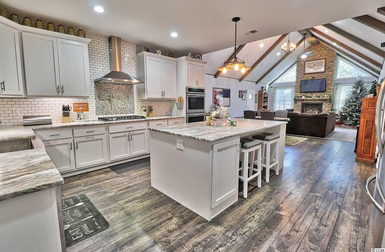
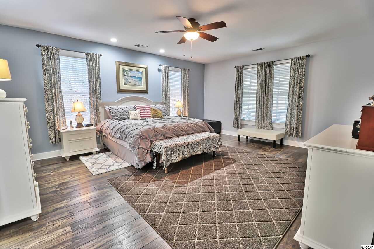
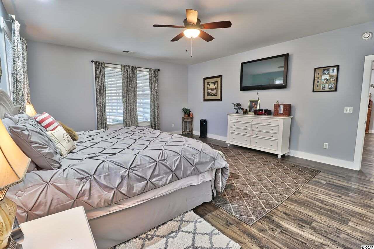

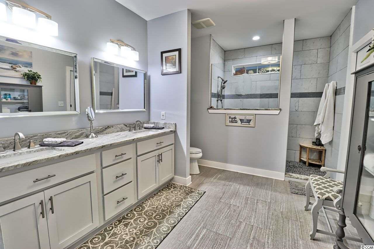
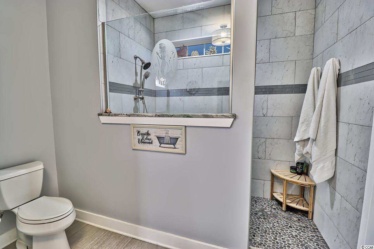
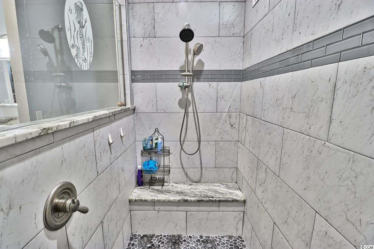
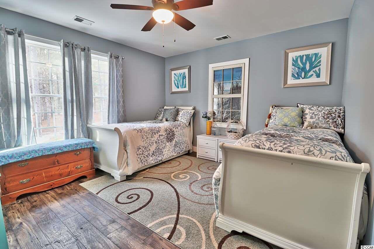
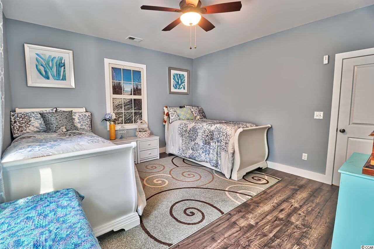
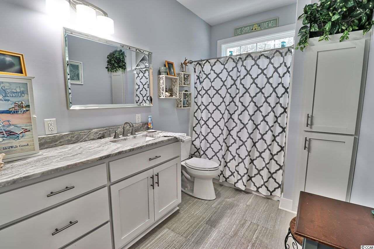
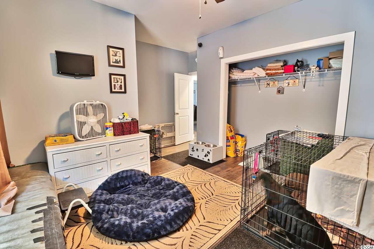
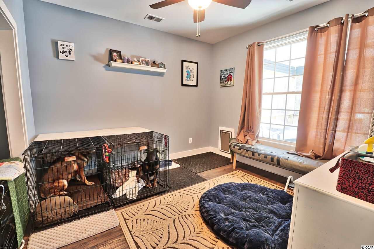
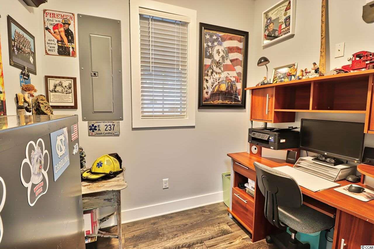
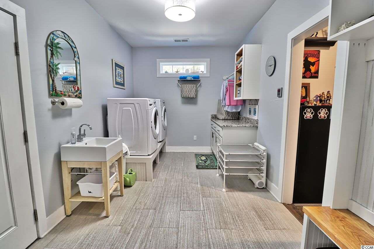
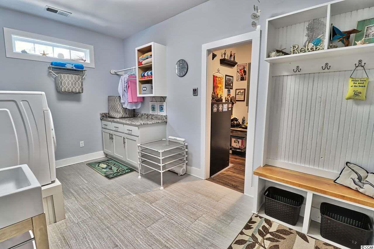
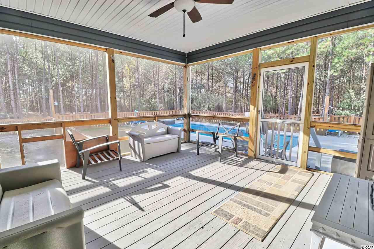
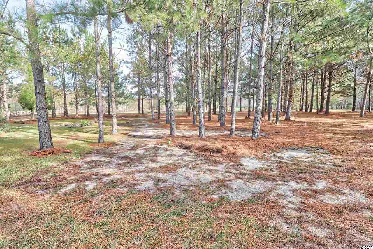
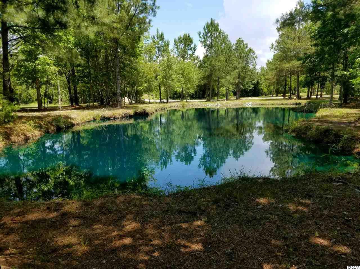
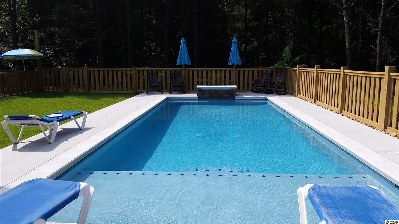
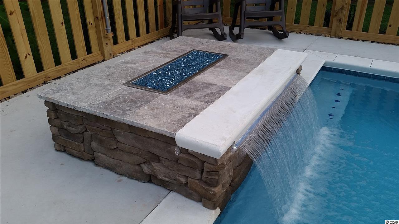
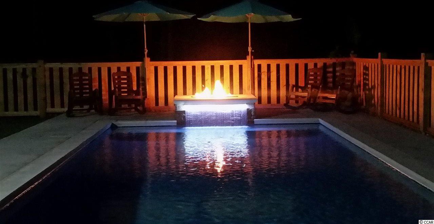
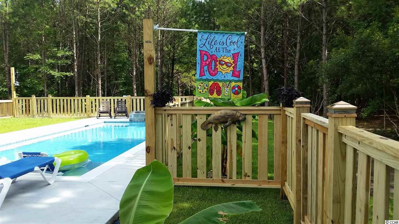
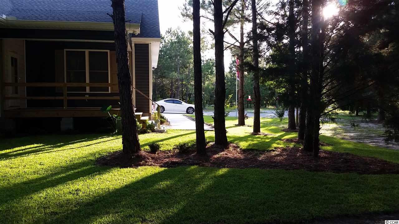
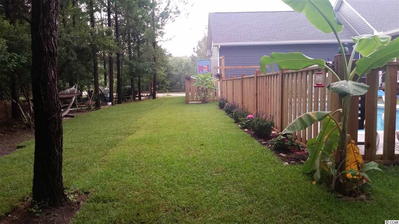
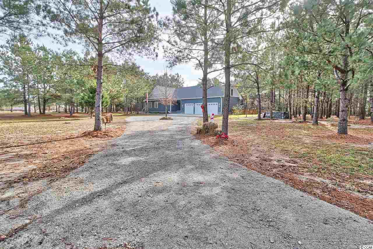
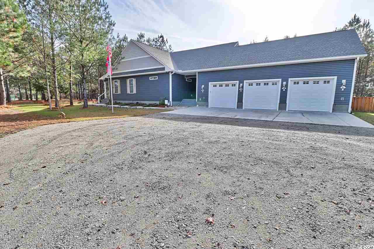
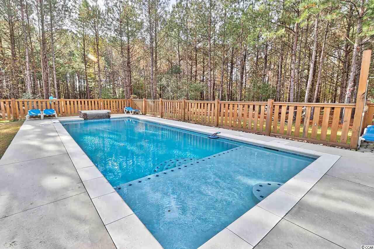
/u.realgeeks.media/sansburybutlerproperties/sbpropertiesllc.bw_medium.jpg)