441 Hillsborough Dr., Conway, SC 29526
- $239,852
- 3
- BD
- 2
- BA
- 2,001
- SqFt
- Sold Price
- $239,852
- List Price
- $239,852
- Status
- CLOSED
- MLS#
- 1901479
- Closing Date
- Apr 29, 2019
- Days on Market
- 102
- Property Type
- Detached
- Bedrooms
- 3
- Full Baths
- 2
- Total Square Feet
- 2,601
- Total Heated SqFt
- 2001
- Region
- 10a Conway To Myrtle Beach Area--Between 90 & Wate
- Year Built
- 2019
Property Description
'This Home is under construction' This Bedford Home is situated on an Estate Home Site with a Carolina Room and a Four Foot Garage Extension. This home also includes the following upgrades Beautiful Brick adjacent to the Front Entry Door at Bedroom #2. FLOORING: Engineered Hardwood at Foyer; Carolina/Sunroom; Great Room; Hall #1 to Bedrooms as well as the Kitchen and Breakfast Area. Carpet: at Dining Room, Master Bedroom; Bedroom #2 & #3. Tile: Tile at Master Bath, Bath #2 and Laundry Room. Kitchen with optional 42” high Wall Cabinets with Painted Finish and Crown Molding. Two Pendant Lights at Kitchen; Range, Oven/Microwave and Dishwasher are Stainless; as well as 25.5 cu.ft, Stainless Refer. Also Washer and Dryer. Comfort Height toilets in Master Bath and Bath #2; Raised Vanity at Master Bath & Bath #2 with Master Bath receiving a Bank Drawers at Vanity; Cultured Marble Riverstone Vanity Top; Optional Master Bath Layout includes over sized Shower w/Seat in lieu of Tub. Bath #2 has Cultured Marble Riverstone Raised Height Vanity. Rear Motion Sensor'd floodlight. Home includes Whole House Gutters. Ask us about the Benefits of an Energy Plus Home. Amenities include lighted Fountains at the Community Entrance, a lovely tree line entry leading to the Club House and Swimming Pool. Photos are not of this home as it is not yet complete. Photographs are a representation only of a previous Bedford Plan. 'This Home is under construction'
Additional Information
- HOA Fees (Calculated Monthly)
- 118
- HOA Fee Includes
- Cable TV, Trash
- Elementary School
- Waccamaw Elementary School
- Middle School
- Black Water Middle School
- High School
- Carolina Forest High School
- Dining Room
- SeparateFormalDiningRoom
- Exterior Features
- Sprinkler/Irrigation
- Exterior Finish
- Brick Veneer, Vinyl Siding
- Family Room
- CeilingFans
- Floor Covering
- Carpet, Tile, Wood
- Foundation
- Slab
- Interior Features
- Breakfast Bar, Bedroom on Main Level, Breakfast Area, Entrance Foyer, Solid Surface Counters
- Kitchen
- BreakfastBar, BreakfastArea, Pantry, SolidSurfaceCounters
- Levels
- One
- Living Room
- CeilingFans
- Lot Description
- Outside City Limits, Rectangular
- Lot Location
- Outside City Limits
- Master Bedroom
- TrayCeilings, CeilingFans, WalkInClosets
- Possession
- Closing
- Utilities Available
- Cable Available, Electricity Available, Phone Available, Sewer Available, Underground Utilities, Water Available
- County
- Horry
- Neighborhood
- Hillsborough
- Project/Section
- Hillsborough
- Style
- Traditional
- Parking Spaces
- 6
- Amenities
- Clubhouse, Owner Allowed Motorcycle
- Heating
- Central, Electric
- Master Bath
- DoubleVanity, SeparateShower
- Master Bed
- TrayCeilings, CeilingFans, WalkInClosets
- Utilities
- Cable Available, Electricity Available, Phone Available, Sewer Available, Underground Utilities, Water Available
- Zoning
- Residentia
- Listing Courtesy Of
- CB Sea Coast Advantage NMB
Listing courtesy of Listing Agent: Alicia Gore (Main Line: 843-280-1232) from Listing Office: CB Sea Coast Advantage NMB.
Selling Office: aWise Realtors LLC.
Provided courtesy of The Coastal Carolinas Association of REALTORS®. Information Deemed Reliable but Not Guaranteed. Copyright 2024 of the Coastal Carolinas Association of REALTORS® MLS. All rights reserved. Information is provided exclusively for consumers’ personal, non-commercial use, that it may not be used for any purpose other than to identify prospective properties consumers may be interested in purchasing.
Contact: Main Line: 843-280-1232
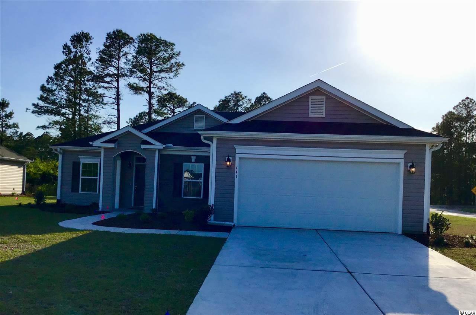
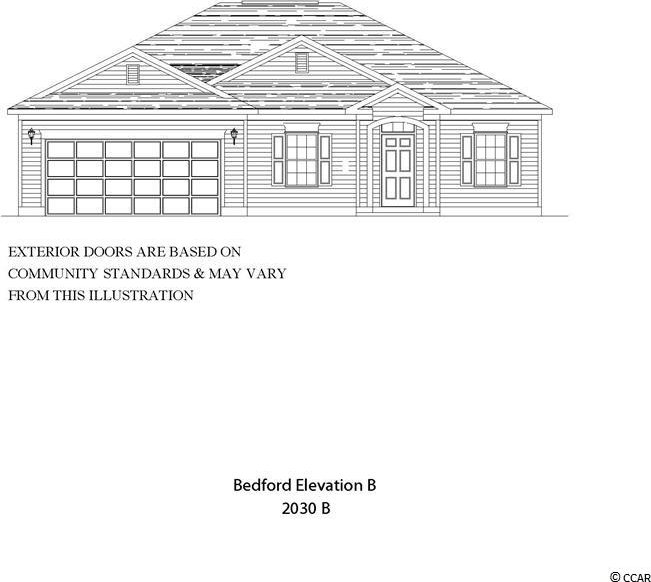
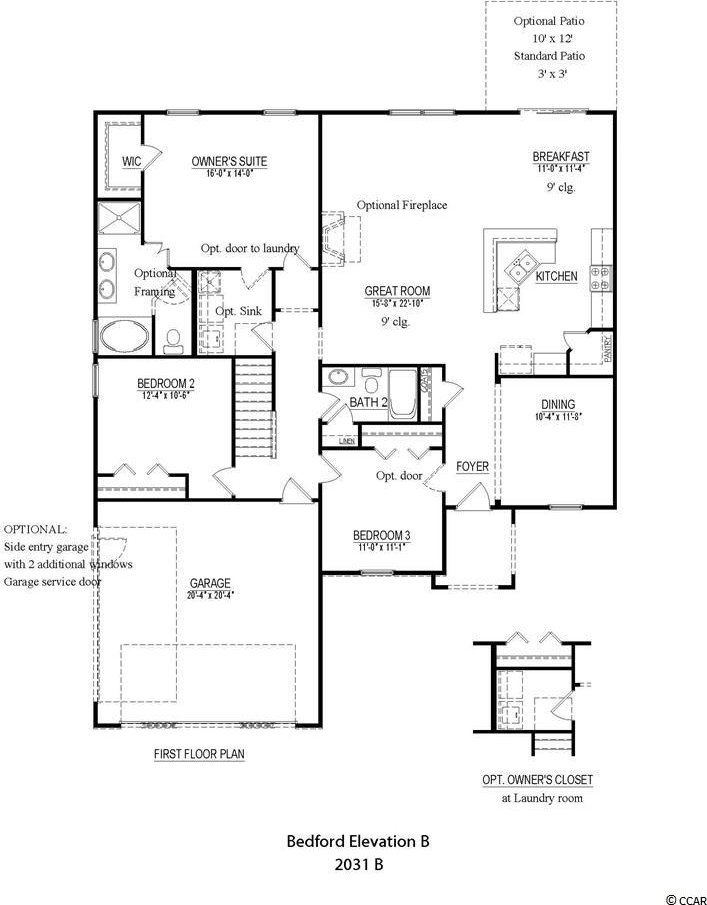
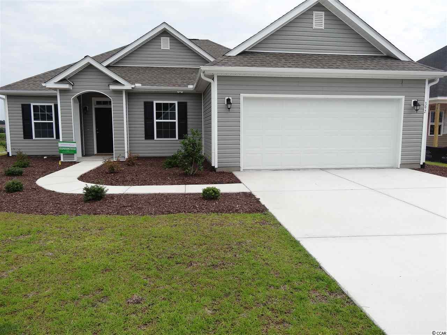
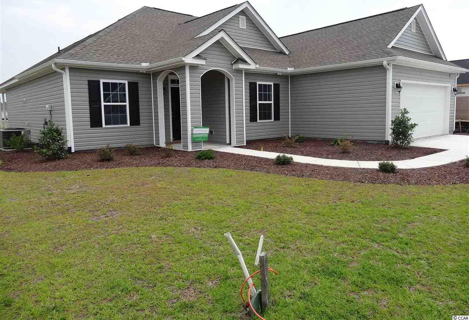
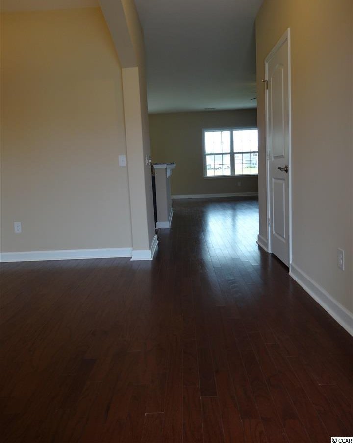
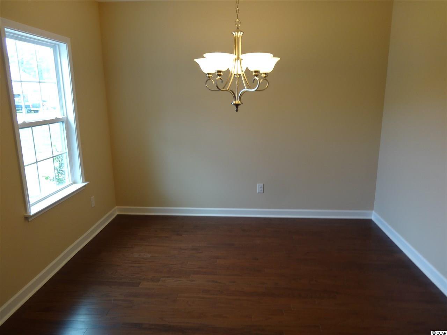
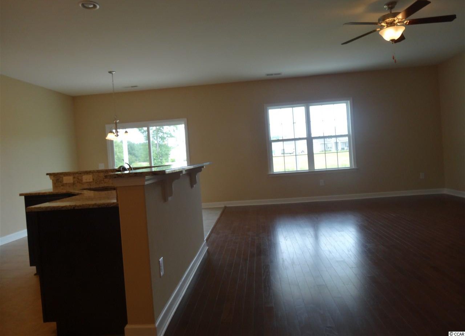
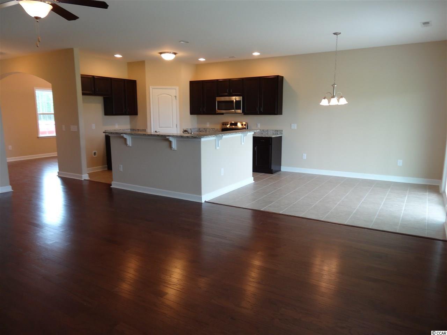
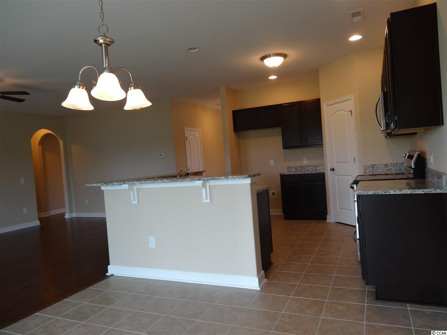
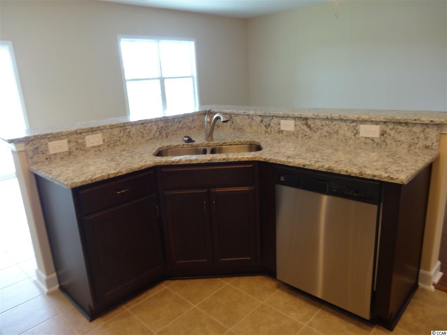
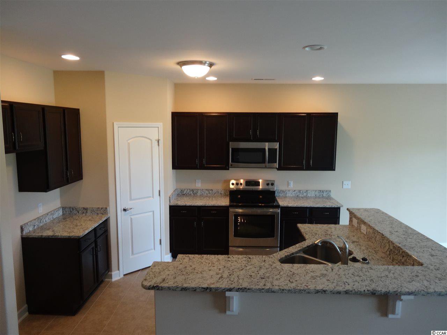
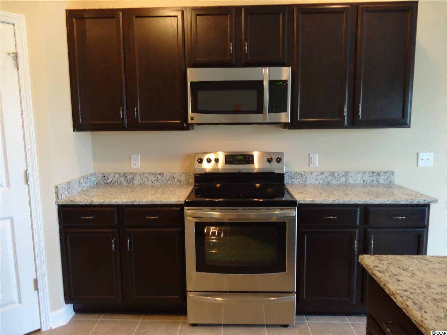
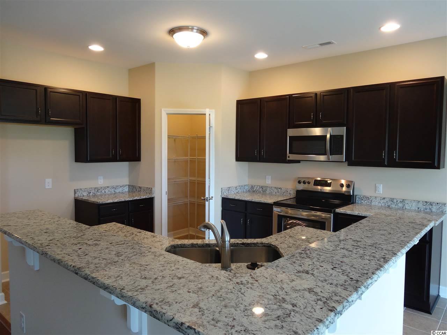
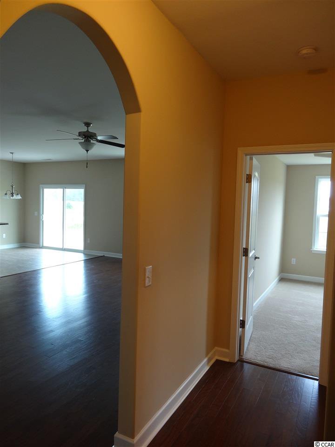
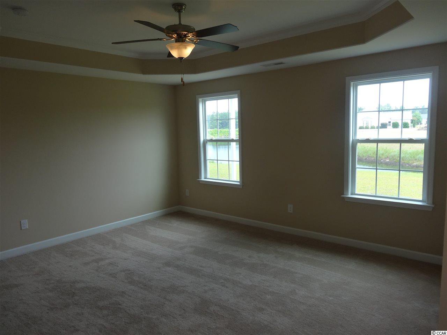
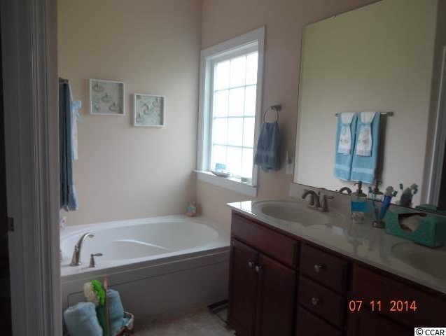
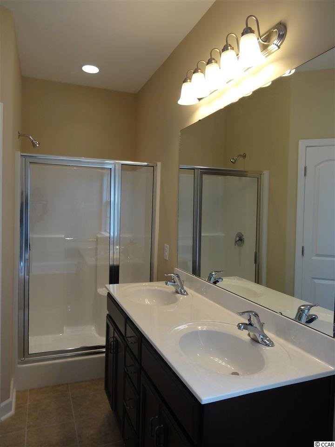
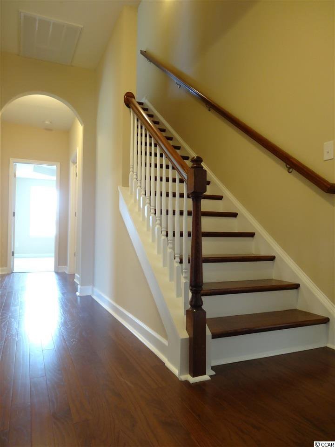
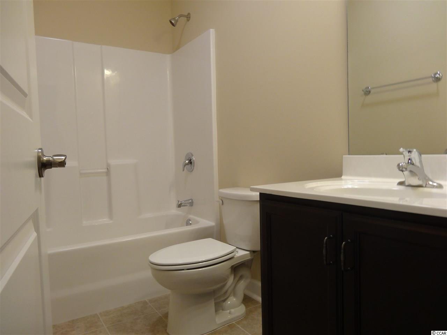
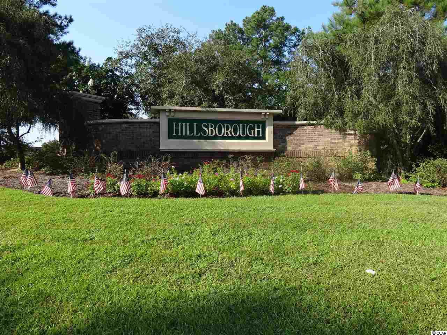
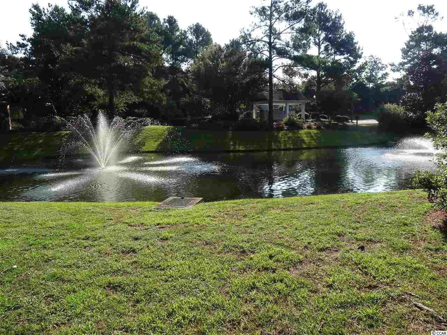
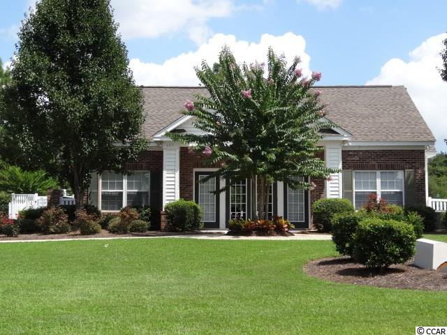
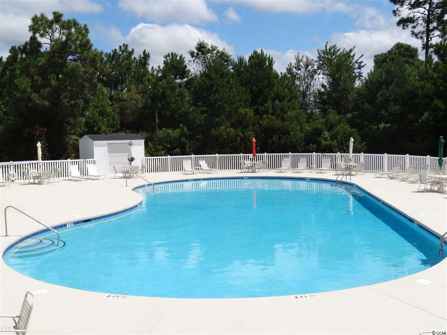
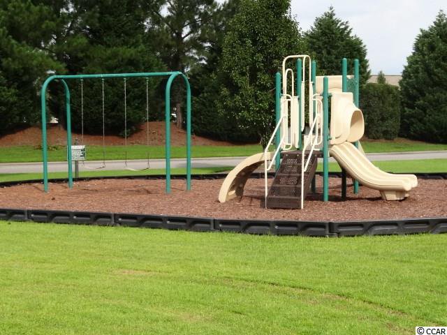
/u.realgeeks.media/sansburybutlerproperties/sbpropertiesllc.bw_medium.jpg)