4102 Schoolhouse Circle, Little River, SC 29566
- $245,000
- 3
- BD
- 2
- BA
- 1,701
- SqFt
- Sold Price
- $245,000
- List Price
- $249,700
- Status
- CLOSED
- MLS#
- 1903112
- Closing Date
- Jun 28, 2019
- Days on Market
- 141
- Property Type
- Detached
- Bedrooms
- 3
- Full Baths
- 2
- Total Square Feet
- 2,200
- Total Heated SqFt
- 1701
- Region
- 04b Little River Area--North Of Hwy 9
- Year Built
- 1987
Property Description
You will not want to miss this beautiful all brick home loaded with upgrades!! Located in the very small community of Oakview Estates with only 11 properties making up the entire community you will definitely get that calm & friendly lifestyle you are looking for. The home comes with a covered boat/RV parking area on a concrete slab on the property. This is a single level split floor plan and is packed with all of the bells and whistles and energy efficient upgrades that anyone could want. A few of the upgrades consist of a chef's kitchen equipped with gorgeous Granite countertops with all sorts of deep exotic colors running through them like Amazon Gold, Grand Canyon Red, Rain Forest Brown, & Bengal Tiger Orange, new Stainless Steel appliances, custom stainless steel gas stove, custom handcrafted cabinets with crown molding trim & textured glass fronts and inside cabinet lighting, an oversized pantry, under cabinet lighting, wine racks, slide out martini glass rack, & a slide out spice rack, beautiful backsplash, and custom tile floors. There is also a huge Carolina Room, state of the art security system, Hunter Douglas shades throughout the home, Vaulted/Cathedral Ceilings, modern ceiling fans & light fixtures, crown molding, tons of LED recessed lighting, tankless hot water heater, gas fireplace that heats up the entire house in 20 minutes, custom hardwood & tile floors, irrigation system, an extra concrete pad poured on the side of the home with a huge tin covering over it to give you covered boat/RV parking, a separate workshop/building in the back yard with a poured concrete slab and electrical and lighting ran to it, an extra wide garage & sitting on over a half acre, & a built-in gas grill hook up. There is a remote controlled screen that can be put down instead of the garage door to allow that cool ocean breeze to flow through the house in the summers. You can relax as you sit in the huge Carolina Room which is also equipped with an exhaust fan. The master bath was built with luxury in mind with an oversized walk-in tiled shower equipped with multiple shower heads and granite countertops. The spare bath also has custom cabinets and granite counter tops. Another bonus is that during this past flooding this home and the entire neighborhood stayed HIGH & DRY!! Please call today if you have any questions or to schedule a showing. Square footage is approximate and not guaranteed. Buyer is responsible for verification.
Additional Information
- Elementary School
- Waterway Elementary
- Middle School
- North Myrtle Beach Middle School
- High School
- North Myrtle Beach High School
- Dining Room
- SeparateFormalDiningRoom
- Exterior Features
- Fence, Porch, Patio, Storage
- Exterior Finish
- Brick
- Floor Covering
- Tile, Wood
- Foundation
- Slab
- Interior Features
- Attic, Fireplace, Permanent Attic Stairs, Split Bedrooms, Workshop, Window Treatments, Breakfast Bar, Bedroom on Main Level, Breakfast Area, Entrance Foyer, Stainless Steel Appliances, Solid Surface Counters
- Kitchen
- BreakfastBar, BreakfastArea, Pantry, StainlessSteelAppliances, SolidSurfaceCounters
- Levels
- One
- Living Room
- CeilingFans, Fireplace
- Lot Description
- Outside City Limits, Rectangular
- Lot Location
- Outside City Limits
- Master Bedroom
- CeilingFans, LinenCloset, MainLevelMaster, WalkInClosets
- Possession
- Closing
- Utilities Available
- Cable Available, Electricity Available, Natural Gas Available, Other, Phone Available, Sewer Available, Water Available
- County
- Horry
- Neighborhood
- Not within a Subdivision
- Project/Section
- Not within a Subdivision
- Style
- Ranch
- Parking Spaces
- 12
- Heating
- Central, Gas
- Master Bath
- DoubleVanity, SeparateShower
- Master Bed
- CeilingFans, LinenCloset, MainLevelMaster, WalkInClosets
- Utilities
- Cable Available, Electricity Available, Natural Gas Available, Other, Phone Available, Sewer Available, Water Available
- Zoning
- Res
- Listing Courtesy Of
- CB Sea Coast Advantage CF
Listing courtesy of Listing Agent: John Padgett (Main Line: 843-903-4400) from Listing Office: CB Sea Coast Advantage CF.
Selling Office: CENTURY 21 Thomas.
Provided courtesy of The Coastal Carolinas Association of REALTORS®. Information Deemed Reliable but Not Guaranteed. Copyright 2024 of the Coastal Carolinas Association of REALTORS® MLS. All rights reserved. Information is provided exclusively for consumers’ personal, non-commercial use, that it may not be used for any purpose other than to identify prospective properties consumers may be interested in purchasing.
Contact: Main Line: 843-903-4400
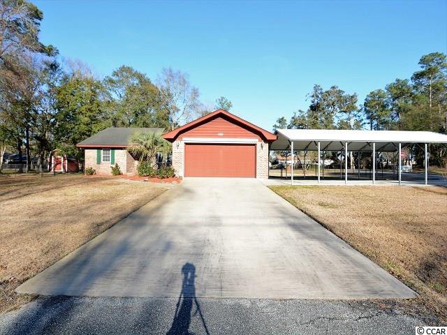
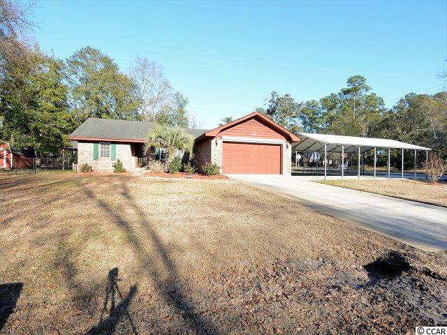
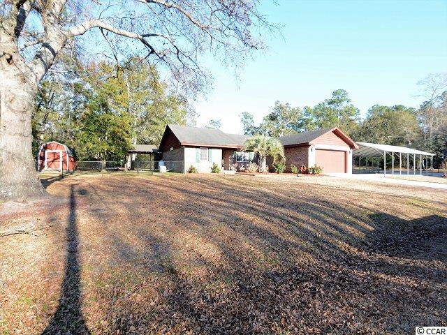
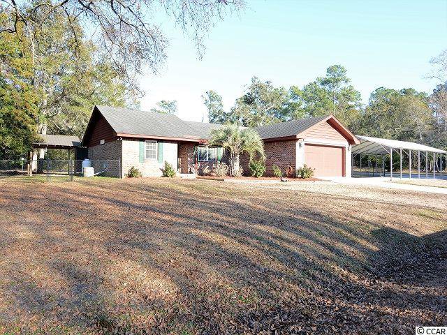
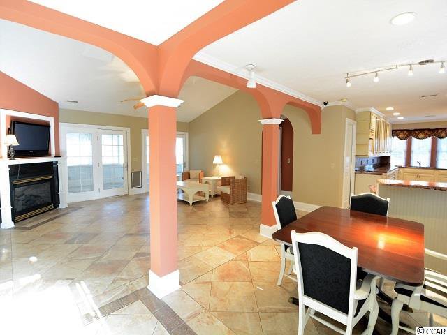
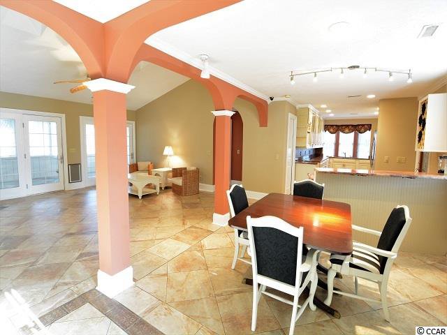
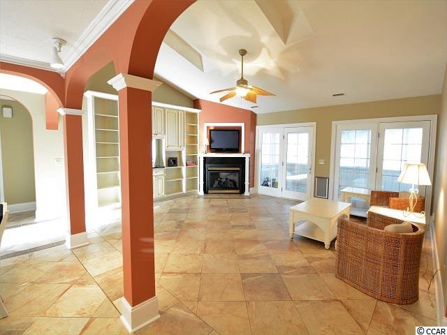
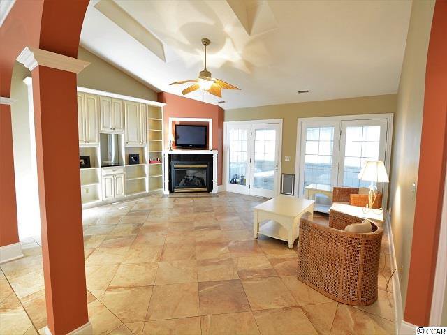
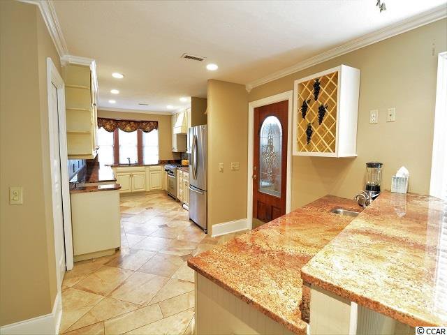
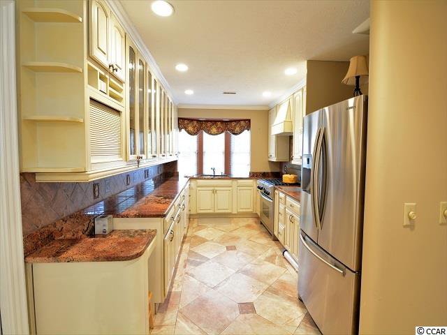
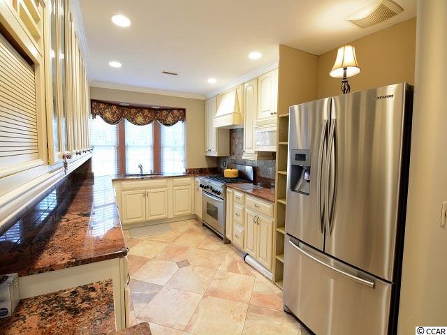
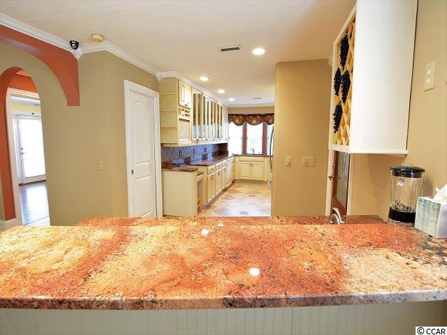
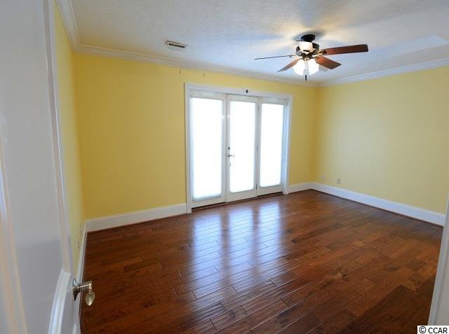
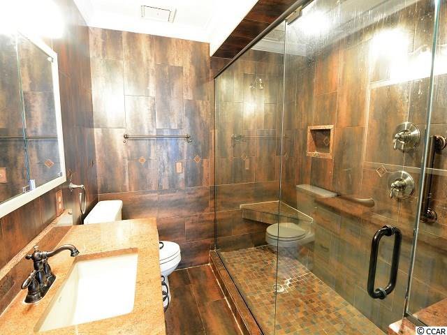
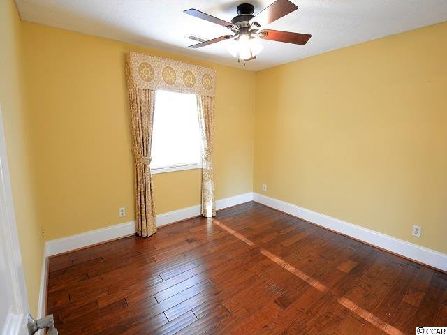
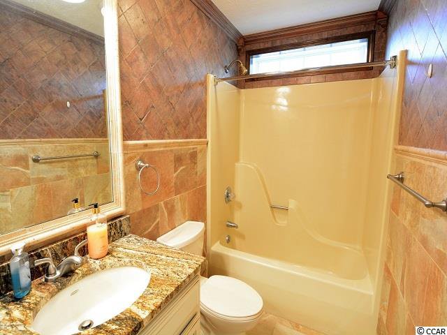
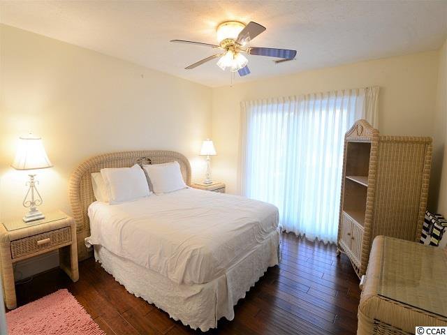

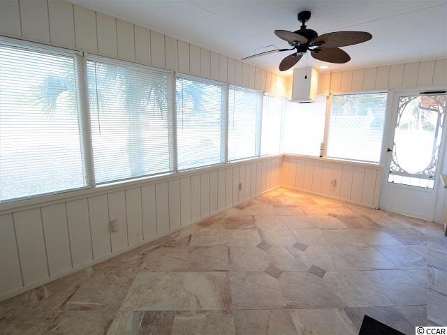
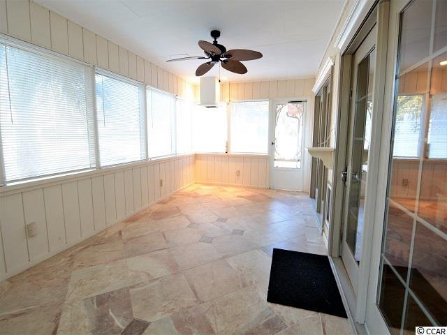
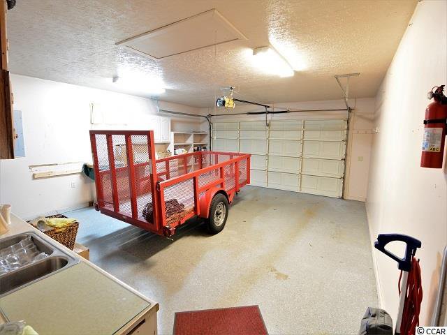
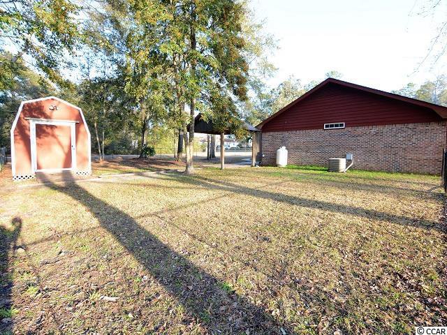
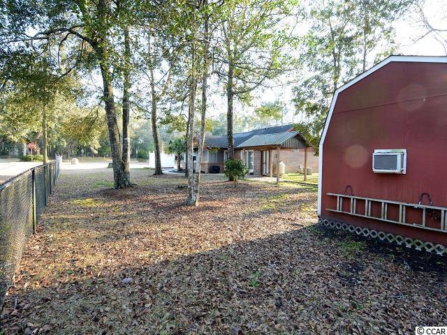
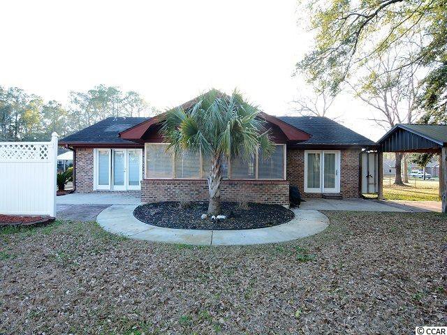

/u.realgeeks.media/sansburybutlerproperties/sbpropertiesllc.bw_medium.jpg)