206 Butternut Circle, Conway, SC 29526
- $200,000
- 3
- BD
- 2
- BA
- 1,800
- SqFt
- Sold Price
- $200,000
- List Price
- $204,900
- Status
- CLOSED
- MLS#
- 1903853
- Closing Date
- Apr 17, 2019
- Days on Market
- 58
- Property Type
- Detached
- Bedrooms
- 3
- Full Baths
- 2
- Total Square Feet
- 1,800
- Total Heated SqFt
- 1800
- Region
- 23a Conway Area--South Of Conway Between 501 & Wac
- Year Built
- 1997
Property Description
WELCOME TO THIS LOVELY 3BR 2BA +CAROLINA ROOM AND A SCREEN PATIO HOME LOCATED IN THE HIGHLY DESIRABLE 55+ COMMUNITY OF MYRTLE TRACE. LOTS OF NICE UPDATES THROUGHOUT THIS MOVE IN READY HOME. NICE SPLIT BEDROOM FLOOR PLAN. ATTACHED 2 CAR GARAGE. DOUBLE SIDED GAS FIREPLACE OPENS INTO LIVING AREA AND CAROLINA ROOMS. GAS RANGE. MYRTLE TRACE FEATURES AN OUTDOOR POOL AND ACTIVE COMMUNITY CLUB HOUSE. CLOSE TO SHOPPING, DINING, HOSPITAL, GOLF COURSES AND THE BEACH IS JUST A 20 MINUTE DRIVE AWAY! ENJOY YOUR NEW SCREENED IN BACK PATIO AND WATCH THE DUCKS, TURTLES AND EGRETS. A MUST SEE HOME
Additional Information
- HOA Fees (Calculated Monthly)
- 82
- Elementary School
- Carolina Forest Elementary School
- Middle School
- Ocean Bay Middle School
- High School
- Carolina Forest High School
- Exterior Features
- Sprinkler/Irrigation, Patio
- Exterior Finish
- Masonry, Wood Frame
- Family Room
- CeilingFans, Fireplace
- Floor Covering
- Carpet, Tile
- Foundation
- Slab
- Interior Features
- Attic, Fireplace, Permanent Attic Stairs, Split Bedrooms, Window Treatments, Breakfast Area, Entrance Foyer, Stainless Steel Appliances
- Kitchen
- BreakfastArea, CeilingFans, Pantry, StainlessSteelAppliances
- Levels
- One
- Living Room
- Fireplace
- Lot Description
- Cul-De-Sac, Near Golf Course, Irregular Lot, Lake Front, Pond
- Lot Location
- Lake, Adult Community (55+), In Golf Course Community
- Master Bedroom
- TrayCeilings, CeilingFans, MainLevelMaster, WalkInClosets
- Possession
- Negotiable
- Utilities Available
- Cable Available, Electricity Available, Phone Available, Sewer Available, Underground Utilities, Water Available
- County
- Horry
- Neighborhood
- Myrtle Trace
- Project/Section
- Myrtle Trace
- Style
- Ranch
- Parking Spaces
- 6
- Amenities
- Clubhouse, Pool
- Heating
- Central, Electric
- Master Bath
- JettedTub, SeparateShower, Vanity
- Master Bed
- TrayCeilings, CeilingFans, MainLevelMaster, WalkInClosets
- Utilities
- Cable Available, Electricity Available, Phone Available, Sewer Available, Underground Utilities, Water Available
- Zoning
- SF10
- Listing Courtesy Of
- UNITED BROKERS LTD.
Listing courtesy of Listing Agent: Steve Toop () from Listing Office: UNITED BROKERS LTD..
Selling Office: Realty ONE Group DocksideSouth.
Provided courtesy of The Coastal Carolinas Association of REALTORS®. Information Deemed Reliable but Not Guaranteed. Copyright 2024 of the Coastal Carolinas Association of REALTORS® MLS. All rights reserved. Information is provided exclusively for consumers’ personal, non-commercial use, that it may not be used for any purpose other than to identify prospective properties consumers may be interested in purchasing.
Contact:
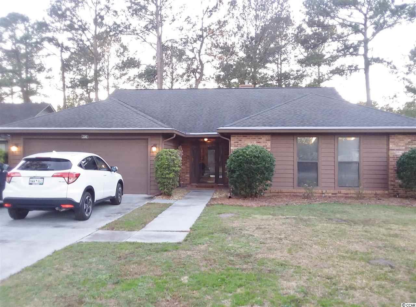
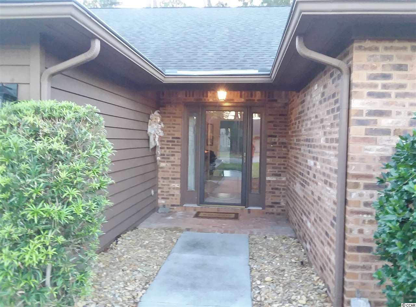
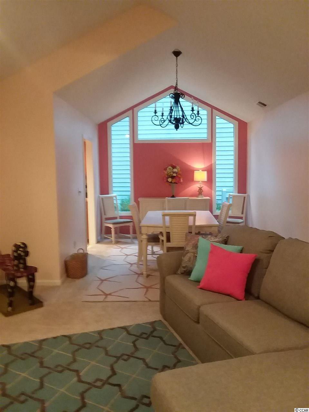
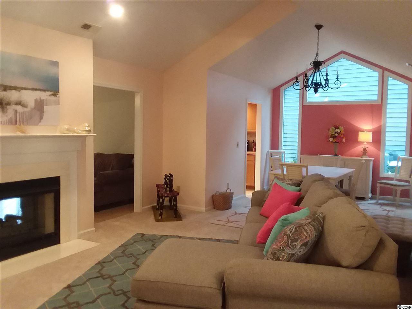
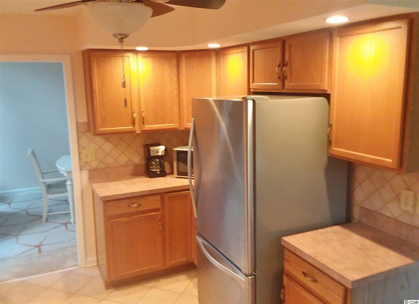
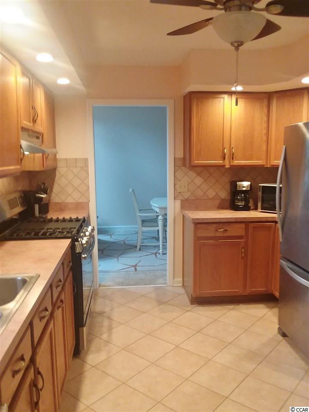
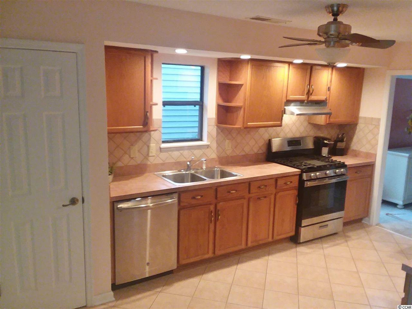
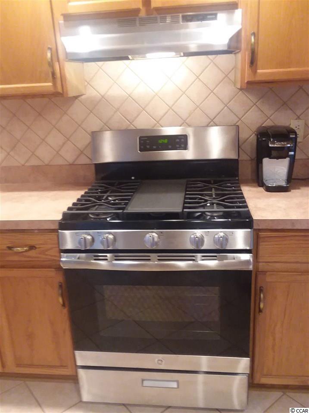
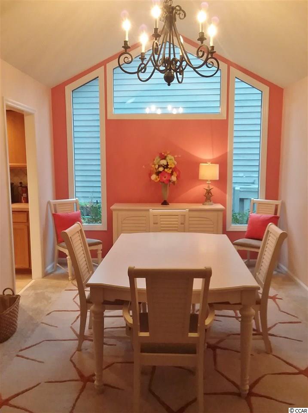
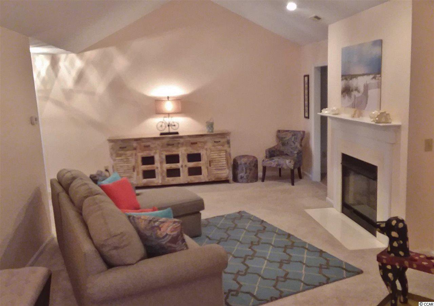
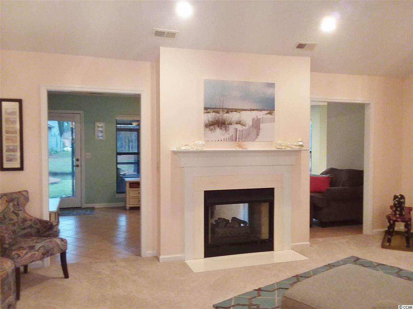

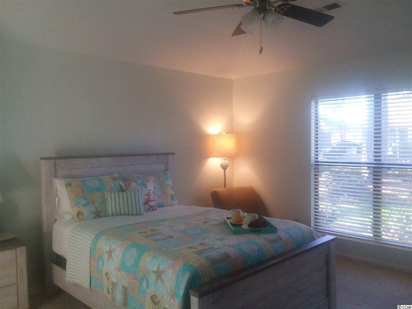
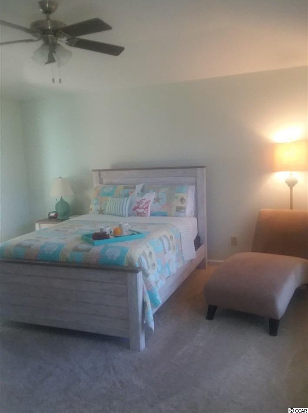
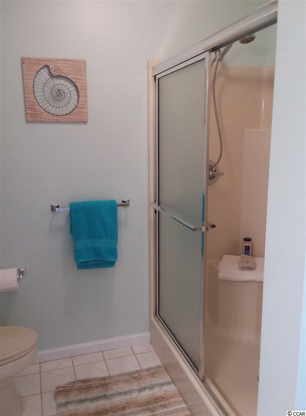

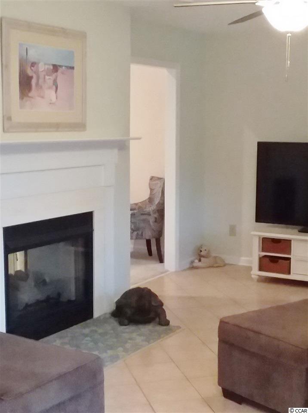

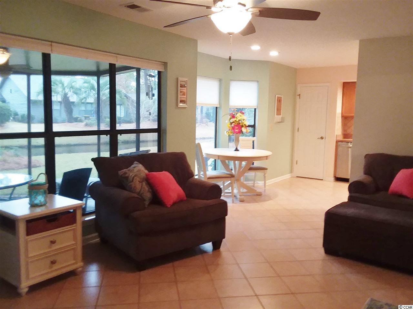

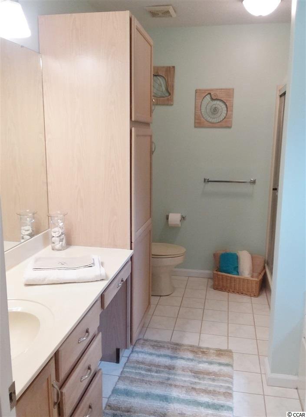

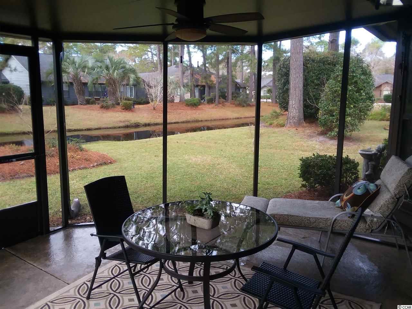
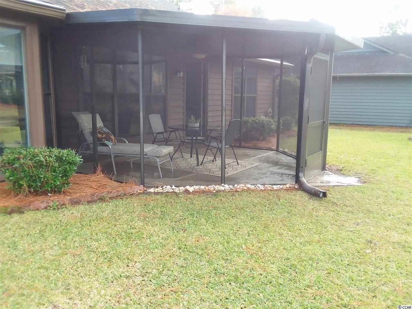
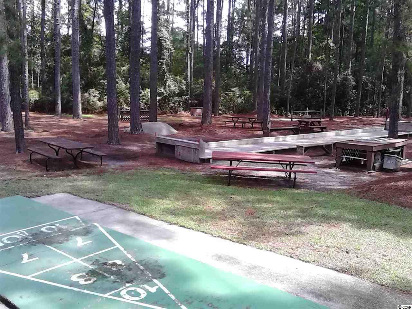

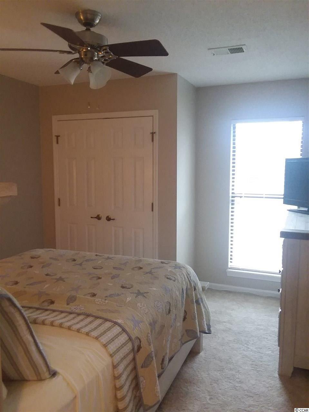
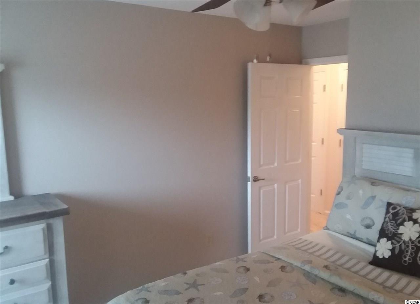

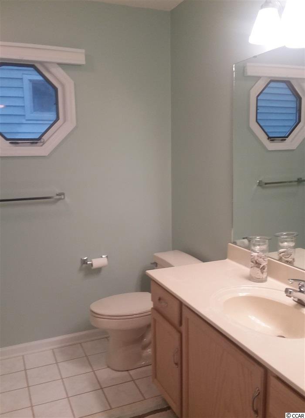
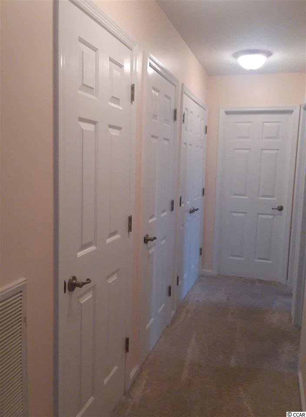
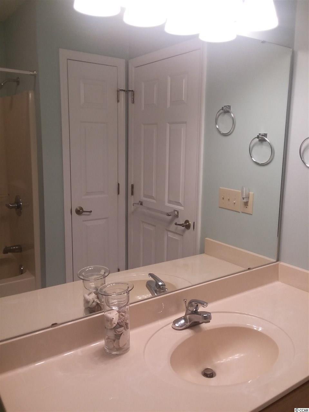
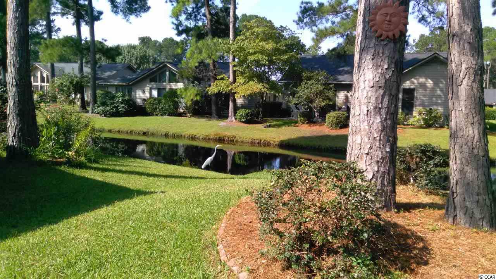
/u.realgeeks.media/sansburybutlerproperties/sbpropertiesllc.bw_medium.jpg)