178 Sugar Loaf Ln., Murrells Inlet, SC 29576
- $340,000
- 3
- BD
- 2
- BA
- 2,286
- SqFt
- Sold Price
- $340,000
- List Price
- $349,900
- Status
- CLOSED
- MLS#
- 1905842
- Closing Date
- Sep 27, 2019
- Days on Market
- 197
- Property Type
- Detached
- Bedrooms
- 3
- Full Baths
- 2
- Total Square Feet
- 3,067
- Total Heated SqFt
- 2286
- Lot Size
- 10,018
- Region
- 27b Murrells Inlet - Horry County
- Year Built
- 2009
Property Description
As you pass through the covered rocking porch entry a double door with transoms welcomes you into this Kiawah model home in sought after Seasons Community with all that it has to offer! A hardwood floor in Foyer with tray ceiling continues through to Dining, Living and Family Rooms. High ceilings add to the feeling of openness of this comfortable well cared for home. Formal Dining room with tray ceiling and added moldings is perfect for those special gatherings. The Living Room features double sliding doors for access to the enclosed Porch and an enjoyable view of the woods behind. A cooks delight Kitchen enjoys amble Corian counters and sink, wood cabinetry – roll-out shelving in one, glass tile backsplash, stainless steel appliances, LED lighting and breakfast bar. Kitchen opens to Family Room with built-in white cabinetry and windows with transoms overlooking the woods. Here also is a Breakfast Nook with sliding glass doors, which also lead to the Porch. The enclosed Porch is enclosed with E-Z Breeze windows, tile flooring, lighted ceiling fan and door to concrete patio great for barbequing or to pull up a chair and relax listening and watching nature. The large carpeted Master Suite is accessed off the Living Room features bay windows, a hallway leading to Bath has double door linen closet, two walk-in closets and a Bonus area perfect for a sitting area, office or exercise nook! The tiled Master Bath enjoys two separate vanities, soaking tub with tile surround with Bahama shuttered window for privacy, tiled shower with glass door and seat and private water closet. Two additional carpeted bedrooms with double closets and lighted ceiling fans are entered through a tiled hall. Here also one finds a tiled floor full Bath with vanity and shower over tub. This same tiled hall offers a large pantry closet and leads to the Laundry Room which has been finished with wood cabinetry, a cabinet enclosed utility sink, closet and door to two car garage. The garage has been finished with painted floor, and storage shelves all around and attic access. This lovingly cared for home with crown moldings, lighted ceiling fans in most rooms is just waiting for you to move in and unpack! Seasons is a gated active 55 plus community. The Clubhouse features indoor and outdoor pools, gym, art room, meeting areas, outdoor fireplace, tennis, Jacuzzi, card tables, employs a Lifestyle Director and is only a short walk or golf car ride away! One also can enjoy access to Wilderness Park, a short ride down the street outside of the gate. Your monthly homeowners dues covers basic cable, Internet, security monitoring, trash pick up, irrigation, lawn care, and use of all the amenities. Come, call this beautiful home yours and begin to enjoy the Seasons lifestyle!
Additional Information
- HOA Fees (Calculated Monthly)
- 396
- HOA Fee Includes
- Association Management, Common Areas, Cable TV, Internet, Maintenance Grounds, Pool(s), Recreation Facilities, Security, Trash
- Elementary School
- Saint James Elementary School
- Middle School
- Saint James Middle School
- High School
- Saint James High School
- Dining Room
- TrayCeilings, SeparateFormalDiningRoom
- Exterior Features
- Sprinkler/Irrigation, Porch, Patio
- Exterior Finish
- HardiPlank Type
- Family Room
- CeilingFans
- Floor Covering
- Carpet, Tile, Wood
- Foundation
- Slab
- Interior Features
- Split Bedrooms, Window Treatments, Breakfast Bar, Bedroom on Main Level, Breakfast Area, Entrance Foyer, Stainless Steel Appliances
- Kitchen
- BreakfastBar, BreakfastArea, Pantry, StainlessSteelAppliances
- Levels
- One
- Living Room
- CeilingFans
- Lot Description
- Rectangular, Wetlands
- Lot Location
- Adult Community (55+), Wetlands
- Master Bedroom
- TrayCeilings, CeilingFans, MainLevelMaster, WalkInClosets
- Possession
- Closing
- Utilities Available
- Cable Available, Electricity Available, Natural Gas Available, Phone Available, Sewer Available, Underground Utilities, Water Available
- County
- Horry
- Neighborhood
- Seasons At Prince Creek West
- Project/Section
- Seasons At Prince Creek West
- Style
- Ranch
- Parking Spaces
- 4
- Acres
- 0.23
- Amenities
- Clubhouse, Gated, Owner Allowed Golf Cart, Owner Allowed Motorcycle, Security, Tennis Court(s)
- Heating
- Central, Electric, Gas
- Master Bath
- DoubleVanity, GardenTubRomanTub, SeparateShower, Vanity
- Master Bed
- TrayCeilings, CeilingFans, MainLevelMaster, WalkInClosets
- Utilities
- Cable Available, Electricity Available, Natural Gas Available, Phone Available, Sewer Available, Underground Utilities, Water Available
- Zoning
- RES
- Listing Courtesy Of
- Keller Williams Innovate South
Listing courtesy of Listing Agent: The Marrone Group () from Listing Office: Keller Williams Innovate South.
Selling Office: RE/MAX Southern Shores.
Provided courtesy of The Coastal Carolinas Association of REALTORS®. Information Deemed Reliable but Not Guaranteed. Copyright 2024 of the Coastal Carolinas Association of REALTORS® MLS. All rights reserved. Information is provided exclusively for consumers’ personal, non-commercial use, that it may not be used for any purpose other than to identify prospective properties consumers may be interested in purchasing.
Contact:
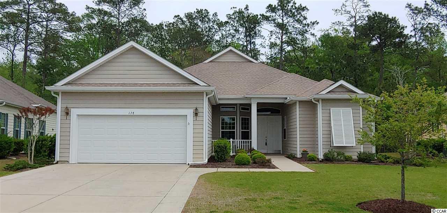
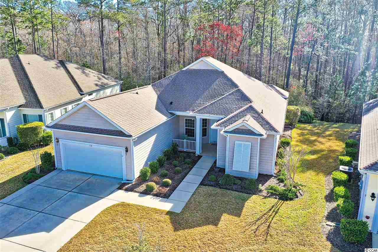
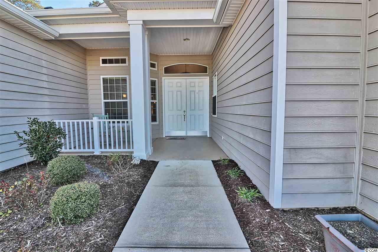
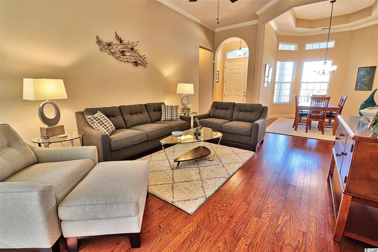

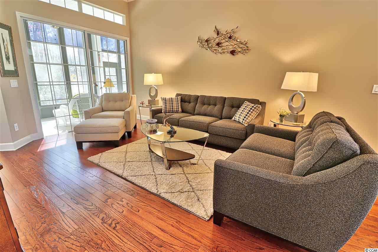
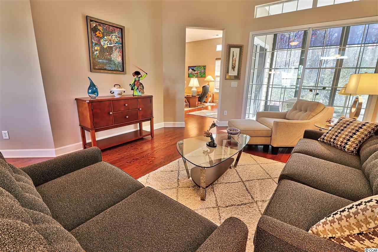
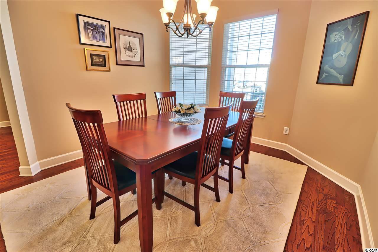
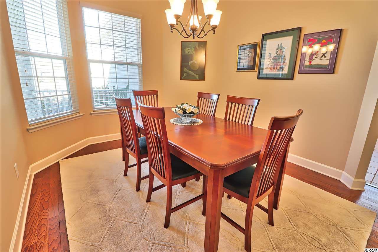
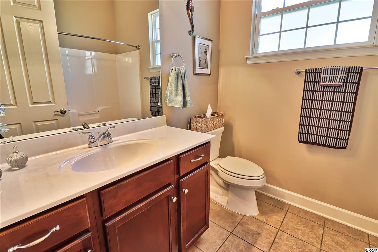
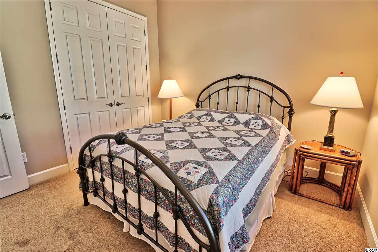
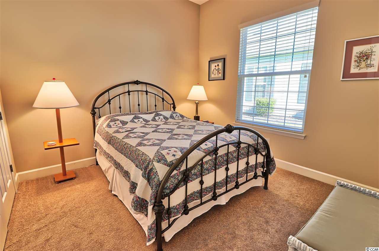

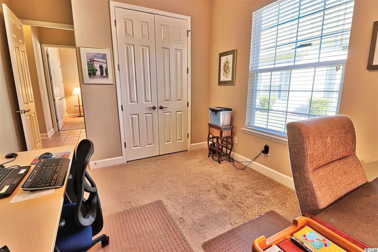
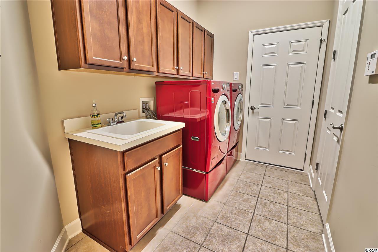
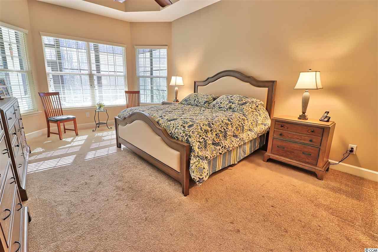

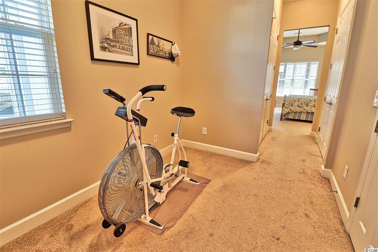
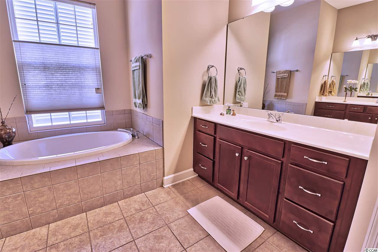
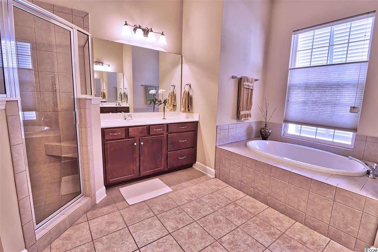
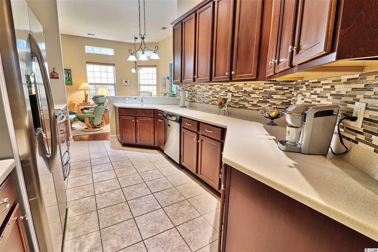
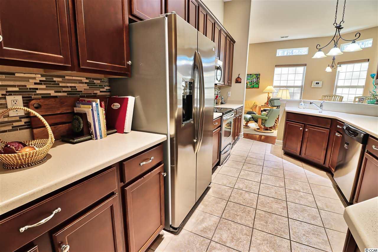
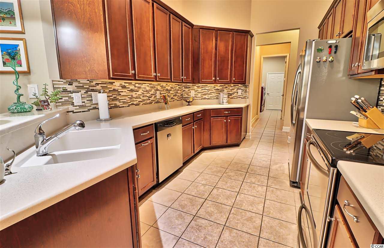
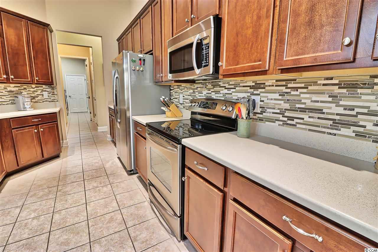
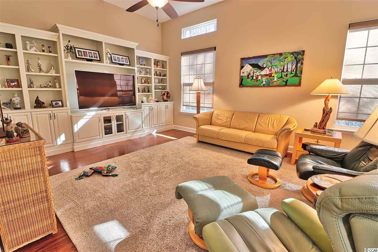
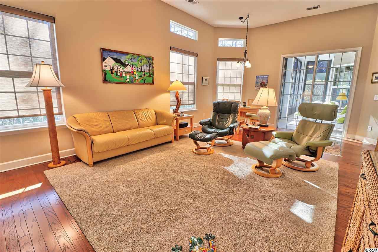
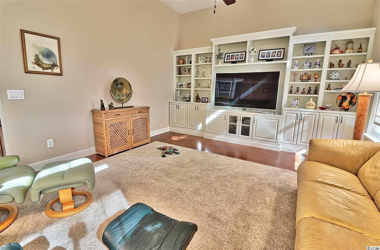
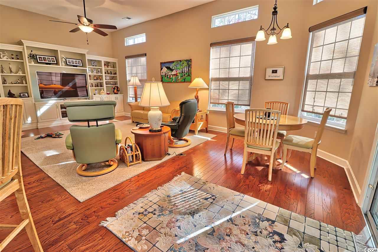

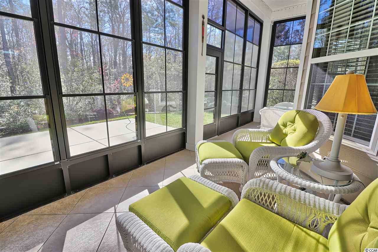
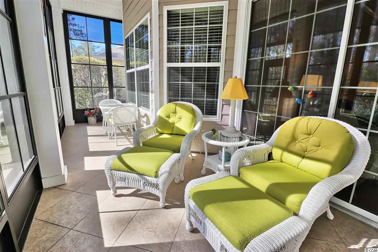
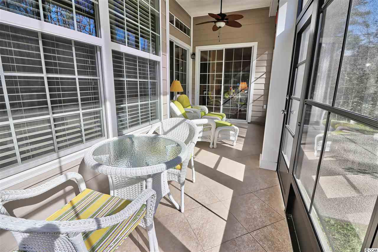
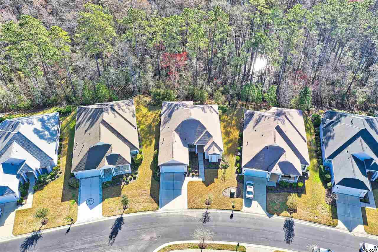
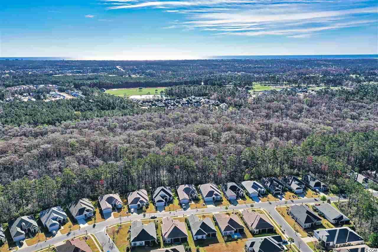
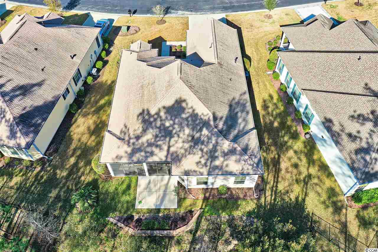
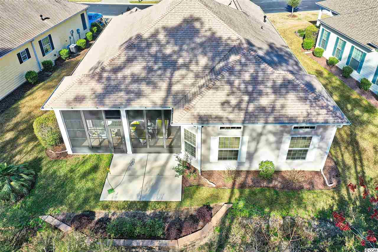
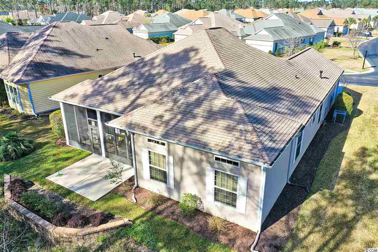
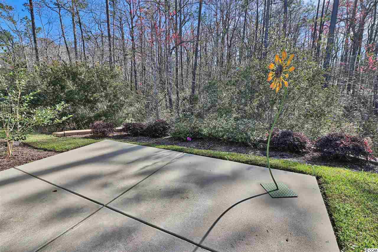
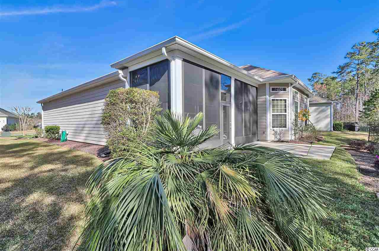
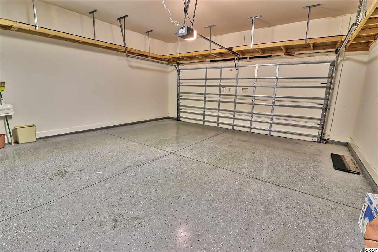
/u.realgeeks.media/sansburybutlerproperties/sbpropertiesllc.bw_medium.jpg)