839 Wintercreeper Dr., Longs, SC 29568
- $300,000
- 4
- BD
- 3
- BA
- 3,100
- SqFt
- Sold Price
- $300,000
- List Price
- $324,900
- Status
- CLOSED
- MLS#
- 1908343
- Closing Date
- Aug 26, 2019
- Days on Market
- 136
- Property Type
- Detached
- Bedrooms
- 4
- Full Baths
- 3
- Total Square Feet
- 3,700
- Total Heated SqFt
- 3100
- Lot Size
- 11,761
- Region
- 09a Conway To Longs Area--Between Rt. 90 & Waccama
- Year Built
- 2009
Property Description
Living is vacation all year long in this incredible home, tucked away in the quaint community of the Lakes at Plantation Pines! Peaceful living with a backyard paradise, only 5 miles from the white sandy beaches of the Atlantic Ocean!This Beautiful home sits on a large lot , in a cul-de-sac that backs to a wooded preserve area. Lovingly designed with comfort and convenience in mind, this beautiful 4 bedroom, 3 full bath home is sure to delight and inspire! Greeted by the elegant portico and stunning double-door entry, you are welcomed into the beautifully tiled foyer. Handsome wood flooring, soaring 9” ceilings, crown molding, graceful archways and perfectly placed windows create a tranquil and welcoming atmosphere. Endless upgrades such as bull nose corners, gorgeous granite counters and brushed nickel fixtures can be found throughout the home. Spacious Great Room offers natural gas fireplace! Delightfully open design offers the perfect atmosphere for entertaining friends and family. Chef’s dream kitchen offers beautiful wood cabinetry, gorgeous granite counters, elegant tile backsplash, Whirlpool Gold Stainless Steel appliance package, large kitchen island, touchless water control sink, large pantry with incredible storage shelving, breakfast bar with seating and breakfast nook! Elegant double French doors lead out to serenity and relaxation on your magnificently spacious screened veranda! The tranquil views of your generous backyard, bordered by protected land, never to be developed or built upon, offer the quiet, calm sounds of nature. You will also love the views offered by the sensational Carolina Room, which currently functions as a charming dining room. Huge first-floor Master Bedroom Retreat offers dramatic tray ceiling, spacious floor plan that allows for a sitting area, walk-in closet and Double-French doors leading to the Crown Jewel of this incredible home! Magnificent Master Bath offers gorgeous granite and elaborate tile, a privacy loo and an enchanting deep, jetted Roman bath in the center, His & Hers vanities and a beautifully custom-tiled WALK-THROUGH shower, boasting two seating areas! Incredible hand-painted art dances along the walls, adding sunshine to this amazing space! First floor guest room offers double closets and vibrant design. First floor guest bathroom boasts granite vanity with privacy door for the shower/tub combination and loo. Office/3rd Bedroom offers beautiful large-format tile, large closet with ample room for shoe shelving and double-door entry from front foyer! Office functions as the perfect home hair salon for the current owner and could be easily converted for any of your business needs or could function as a charming guest room! Just upstairs, you will find the Huge (2x25) Bonus Room/4th Bedroom! This enormous space offers a vaulted ceiling, full bath, closet, and Double-French doors opening to a spacious balcony overlooking your backyard oasis! The perfect place to enjoy an early morning cup of coffee while enjoying the peaceful view of nature! The home offers a 2.5 car garage, providing incredible storage in the shelving system, utility sink, recently upgraded epoxy flooring, and an added door leading to the backyard. Enjoy natural light while you’re working, leave the door open and enjoy the sunlight through the storm door! Incredible curb appeal is not the only fabulous feature of this home! Sprinkler system helps to maintain the beautifully landscaped yard and 11 exterior outlets make yard work and (more importantly) holiday decorating a snap! This home has created quite the reputation for amazing Christmas displays! The HOA includes electric common, trash pickup, pool service and clubhouse service. Cable can be included with certain packages. Enjoy a dip in the sparking community pool or enjoy the waterfront park, perfect for picnics! Square footage is approximate and not guaranteed. Buyer responsible for verification.
Additional Information
- HOA Fees (Calculated Monthly)
- 94
- HOA Fee Includes
- Common Areas, Cable TV, Pool(s), Recreation Facilities, Trash
- Elementary School
- Riverside Elementary
- Middle School
- North Myrtle Beach Middle School
- High School
- North Myrtle Beach High School
- Dining Room
- CeilingFans
- Exterior Features
- Balcony, Sprinkler/Irrigation, Porch, Patio
- Exterior Finish
- Vinyl Siding
- Family Room
- Fireplace
- Floor Covering
- Carpet, Tile, Wood
- Foundation
- Slab
- Interior Features
- Central Vacuum, Fireplace, Split Bedrooms, Window Treatments, Breakfast Bar, Bedroom on Main Level, Breakfast Area, Entrance Foyer, Kitchen Island, Stainless Steel Appliances, Solid Surface Counters
- Kitchen
- BreakfastBar, BreakfastArea, CeilingFans, KitchenExhaustFan, KitchenIsland, Pantry, StainlessSteelAppliances, SolidSurfaceCounters
- Levels
- Two
- Lot Description
- Cul-De-Sac, Irregular Lot
- Master Bedroom
- TrayCeilings, CeilingFans, MainLevelMaster, WalkInClosets
- Possession
- Closing
- Utilities Available
- Cable Available, Electricity Available, Natural Gas Available, Sewer Available, Underground Utilities, Water Available
- County
- Horry
- Neighborhood
- Lakes at Plantation Pines
- Project/Section
- Lakes at Plantation Pines
- Style
- Traditional
- Parking Spaces
- 4
- Acres
- 0.27
- Amenities
- Clubhouse, Owner Allowed Golf Cart, Tenant Allowed Golf Cart
- Heating
- Central, Gas
- Master Bath
- DoubleVanity, JettedTub, SeparateShower, Vanity
- Master Bed
- TrayCeilings, CeilingFans, MainLevelMaster, WalkInClosets
- Utilities
- Cable Available, Electricity Available, Natural Gas Available, Sewer Available, Underground Utilities, Water Available
- Zoning
- PUD
- Listing Courtesy Of
- CENTURY 21 Boling & Associates
Listing courtesy of Listing Agent: Traci Miles Team (Cell: 843-997-8891) from Listing Office: CENTURY 21 Boling & Associates.
Selling Office: Scalise Realty Powered by KW.
Provided courtesy of The Coastal Carolinas Association of REALTORS®. Information Deemed Reliable but Not Guaranteed. Copyright 2024 of the Coastal Carolinas Association of REALTORS® MLS. All rights reserved. Information is provided exclusively for consumers’ personal, non-commercial use, that it may not be used for any purpose other than to identify prospective properties consumers may be interested in purchasing.
Contact: Cell: 843-997-8891
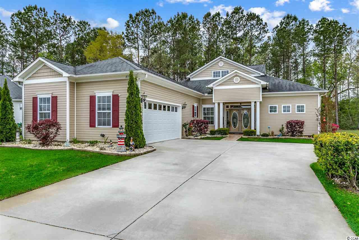
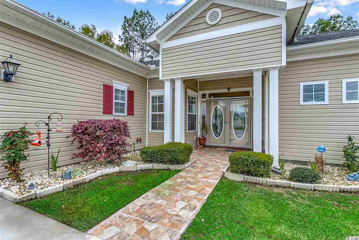
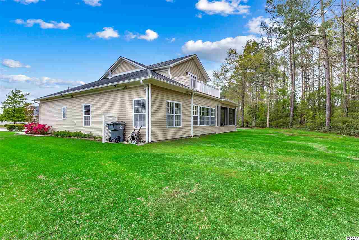
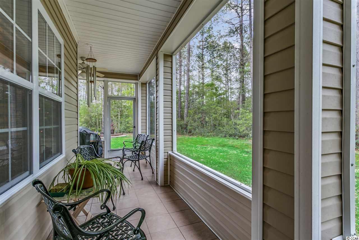
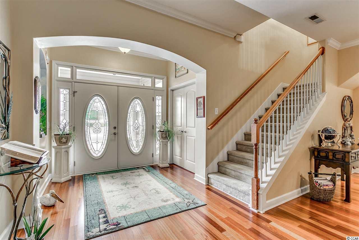
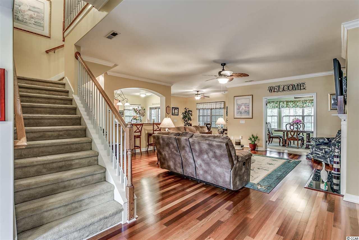
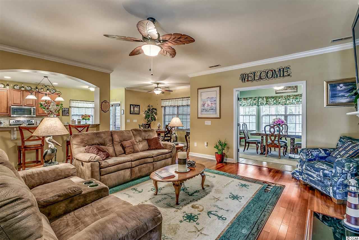
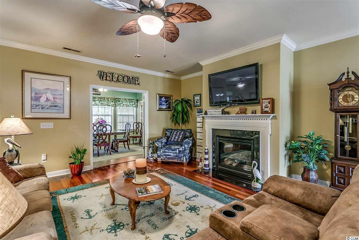
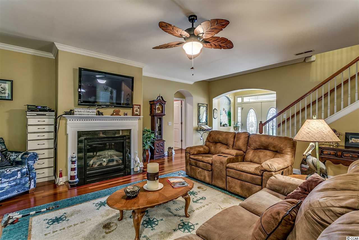
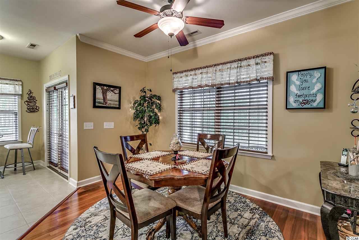
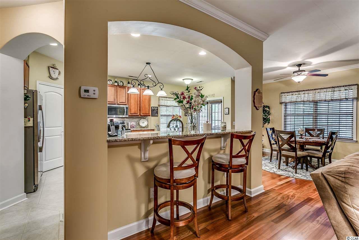
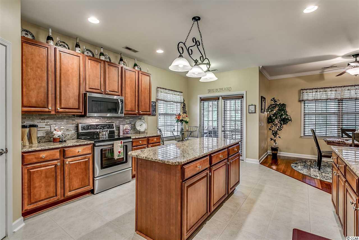
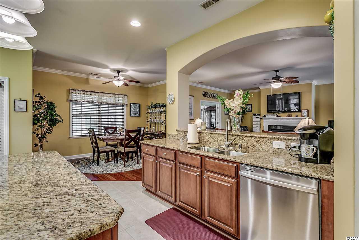
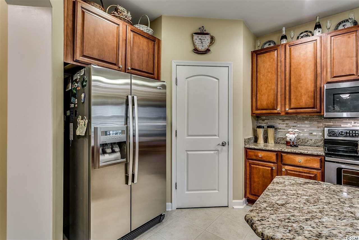
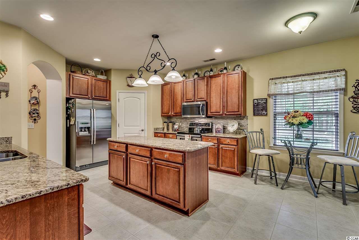
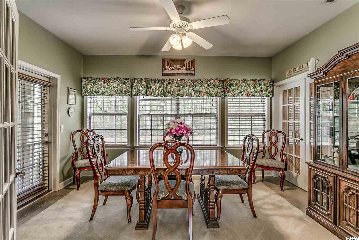
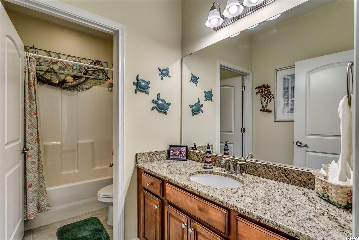
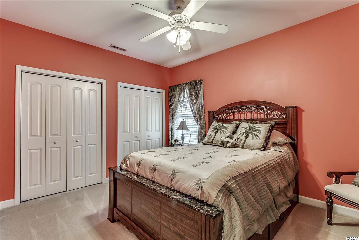
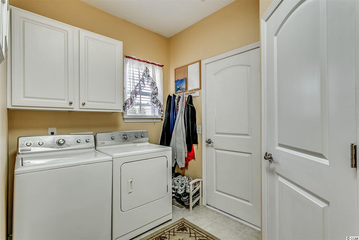
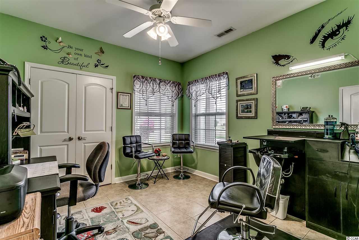
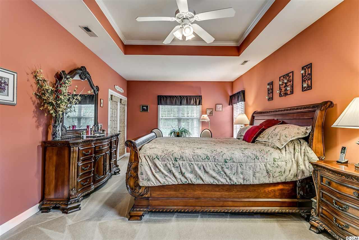
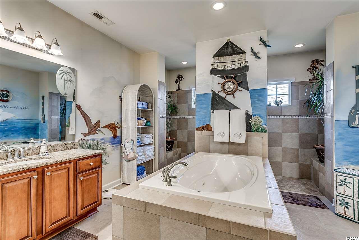
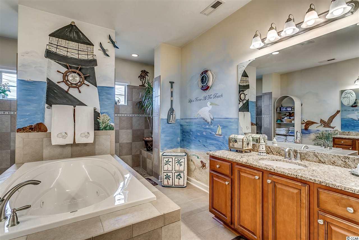
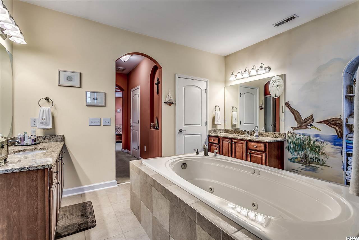
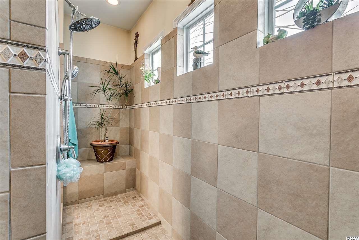
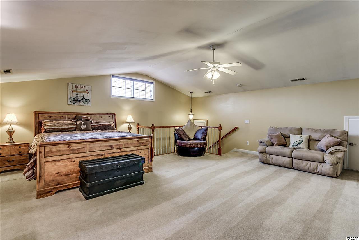
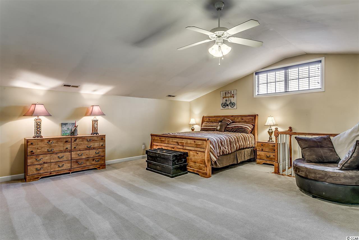
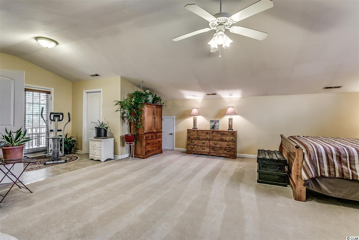
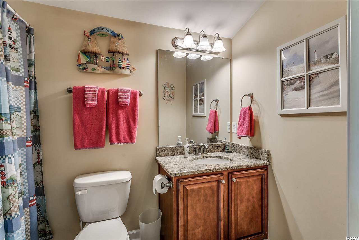
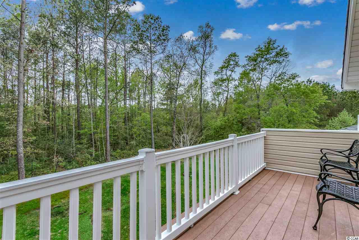
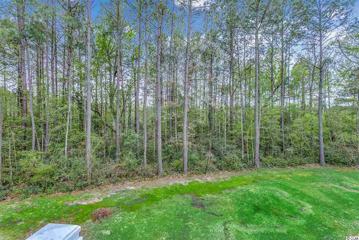
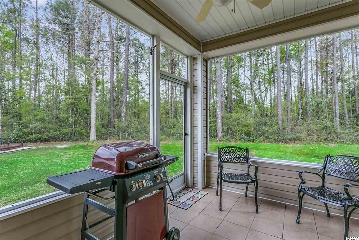
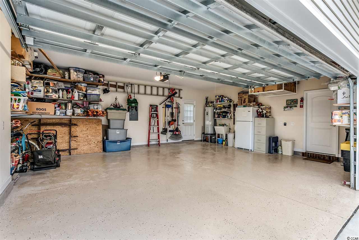
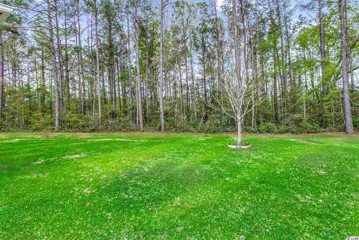
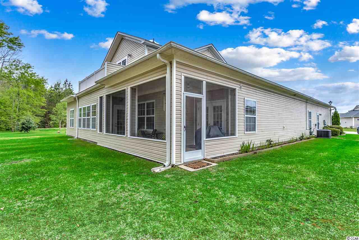
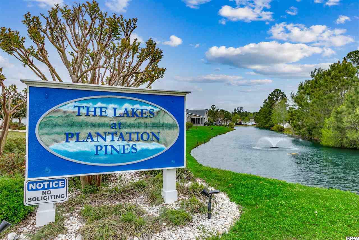
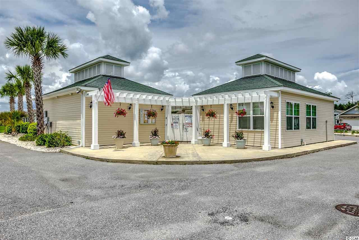
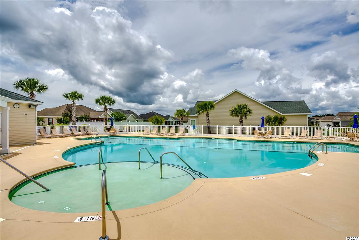
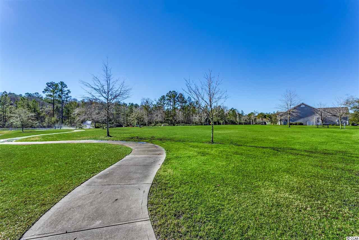
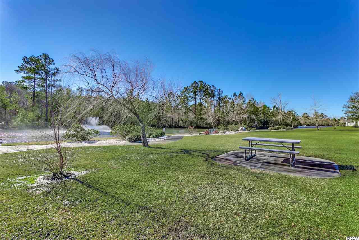
/u.realgeeks.media/sansburybutlerproperties/sbpropertiesllc.bw_medium.jpg)