716 Downing Ct., Longs, SC 29568
- $164,000
- 3
- BD
- 2
- BA
- 1,501
- SqFt
- Sold Price
- $164,000
- List Price
- $167,500
- Status
- CLOSED
- MLS#
- 1908488
- Closing Date
- Jun 13, 2019
- Days on Market
- 59
- Property Type
- Detached
- Bedrooms
- 3
- Full Baths
- 2
- Total Square Feet
- 2,001
- Total Heated SqFt
- 1501
- Region
- 07a Loris To Longs Area--South Of 9 Between Loris
- Year Built
- 2004
Property Description
Fantastic home in desirable community and only 15 miles to area beaches. You'll appreciate the openness of this floor plan with much sought after split bedroom plan. The large master features tray ceiling and a master bath with walk-in closet, separate tub, walk-in shower and a comfort height double vanity. Kitchen features a large double door pantry. Between the kitchen and garage is a true full size laundry room with cabinets and utility sink. The 6 X 11 storage room houses a Rheem Polybutene 90 Gal water heater. French doors from the dining area lead to the Carolina Room that has four sets of sliders for unobstructed views of the pond. On the other side of the home are two Bedrooms with double door closets, a bath and two linen closets. Just before listing seller had the interior of the home cleaned and the exterior washed including all hard surfaces. New shrubbery and mulch. Full Irrigation, pull down stairs with storage, stamped concrete front porch, sidewalk and rear patio. Security system (activation required). If your looking for that perfect home close to the beach but in a peaceful setting,in a great community with pool and sidewalk lined streets put this on your list to see. Square footage is approximate and not guaranteed. Buyer is responsible for verification.
Additional Information
- HOA Fees (Calculated Monthly)
- 33
- HOA Fee Includes
- Association Management, Common Areas, Insurance, Legal/Accounting, Recreation Facilities
- Elementary School
- Daisy Elementary School
- Middle School
- Loris Middle School
- High School
- Loris High School
- Exterior Features
- Sprinkler/Irrigation, Patio
- Exterior Finish
- Vinyl Siding
- Family Room
- CeilingFans
- Floor Covering
- Carpet, Tile
- Foundation
- Slab
- Interior Features
- Split Bedrooms, Window Treatments, Bedroom on Main Level
- Kitchen
- Pantry
- Levels
- One
- Lot Description
- Irregular Lot, Lake Front, Outside City Limits, Pond
- Lot Location
- Lake, Outside City Limits
- Master Bedroom
- CeilingFans, MainLevelMaster, WalkInClosets
- Possession
- Closing
- Utilities Available
- Electricity Available, Sewer Available, Water Available
- County
- Horry
- Neighborhood
- Myrtle Lakes North
- Project/Section
- Myrtle Lakes North
- Style
- Ranch
- Parking Spaces
- 4
- Amenities
- Owner Allowed Golf Cart, Owner Allowed Motorcycle, Pool, Pet Restrictions, Tenant Allowed Golf Cart, Tenant Allowed Motorcycle
- Heating
- Central, Electric
- Master Bath
- Bathtub, DoubleVanity, SeparateShower, Vanity
- Master Bed
- CeilingFans, MainLevelMaster, WalkInClosets
- Utilities
- Electricity Available, Sewer Available, Water Available
- Zoning
- PDD
- Listing Courtesy Of
- CB Sea Coast Advantage Briar
Listing courtesy of Listing Agent: Lamar Holliman () from Listing Office: CB Sea Coast Advantage Briar.
Selling Office: Wave Beach Realty, LLC.
Provided courtesy of The Coastal Carolinas Association of REALTORS®. Information Deemed Reliable but Not Guaranteed. Copyright 2024 of the Coastal Carolinas Association of REALTORS® MLS. All rights reserved. Information is provided exclusively for consumers’ personal, non-commercial use, that it may not be used for any purpose other than to identify prospective properties consumers may be interested in purchasing.
Contact:
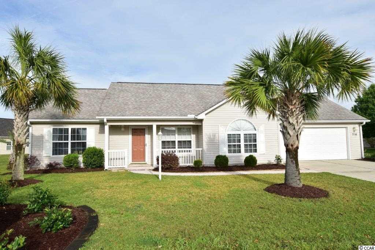
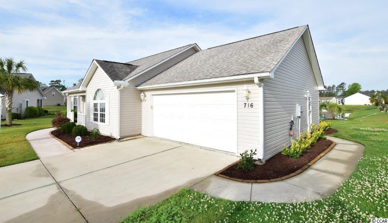
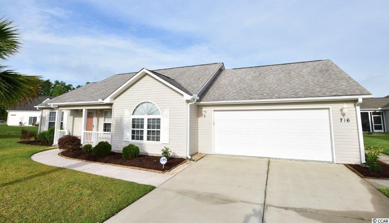
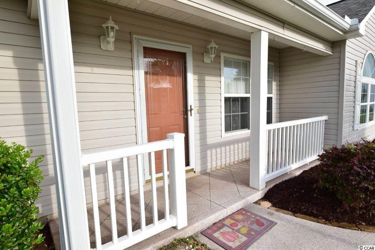
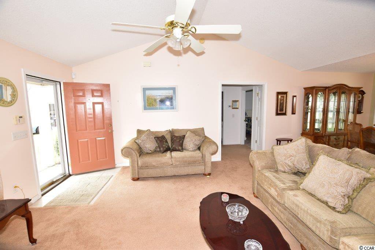
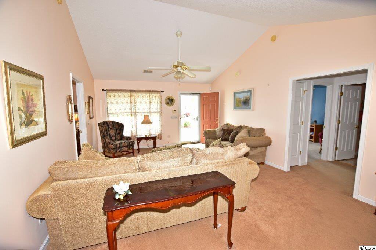
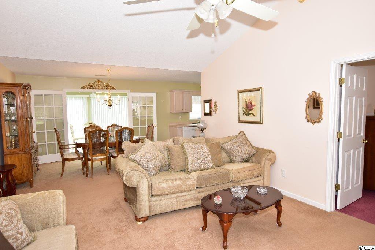
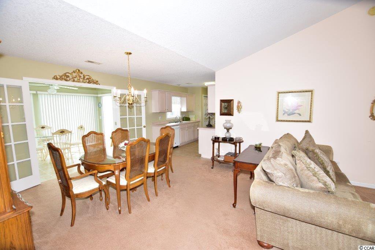
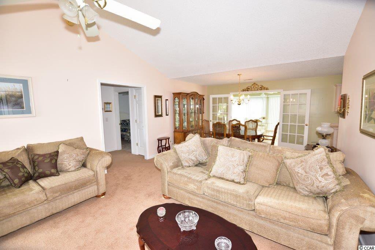
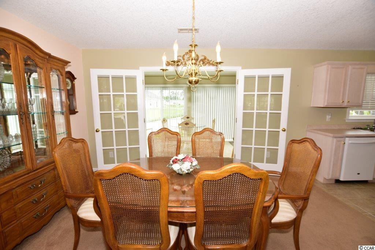
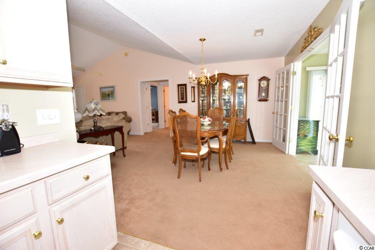
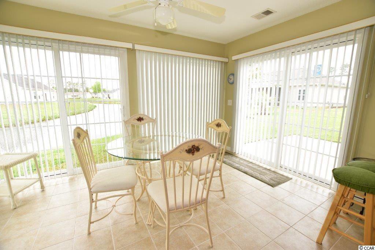
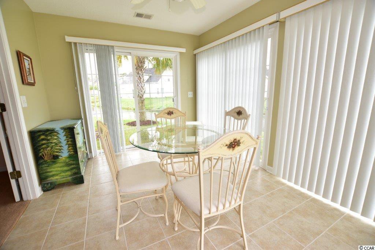
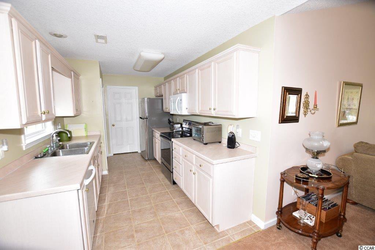
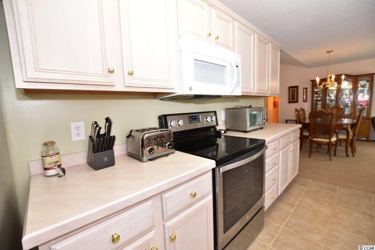
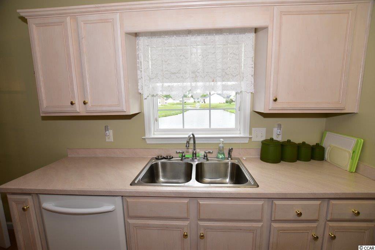
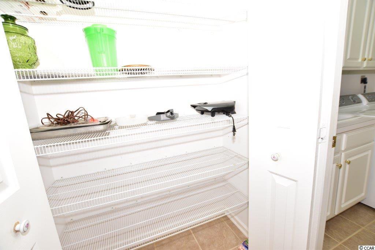
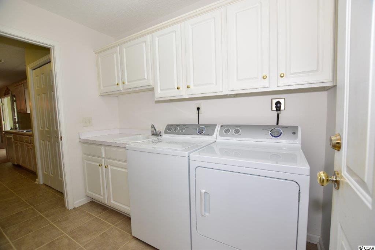
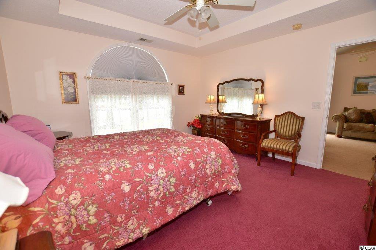
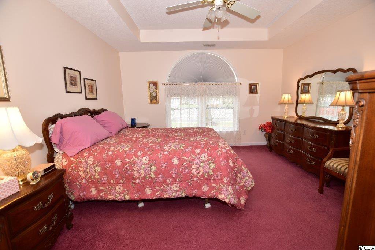
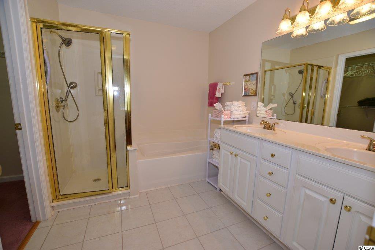
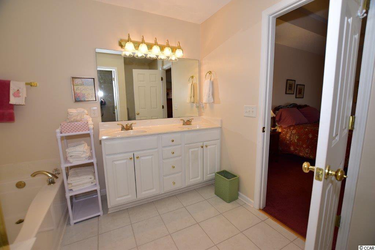
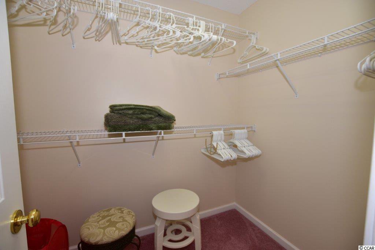
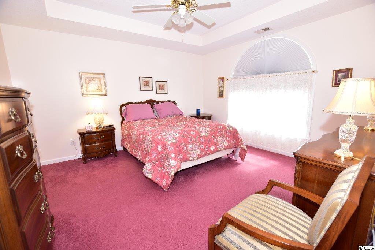
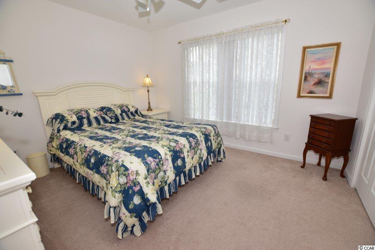
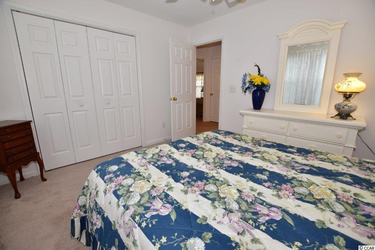
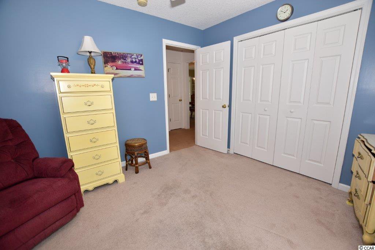
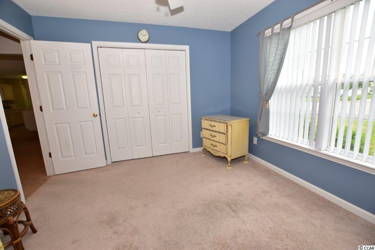
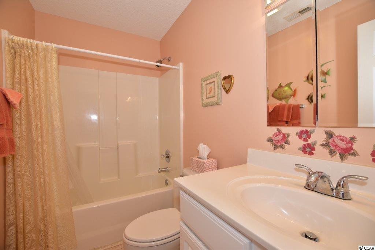
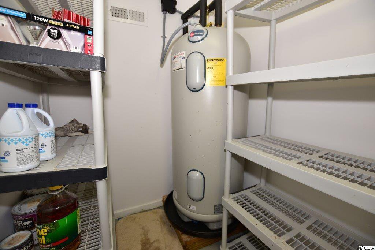
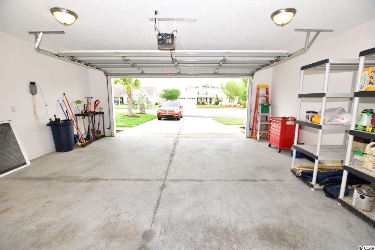
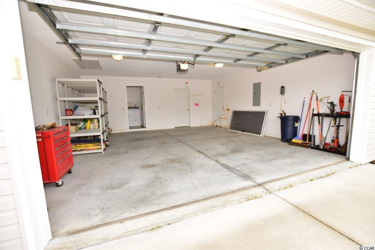
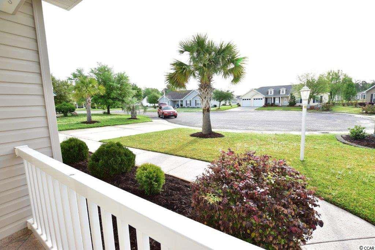
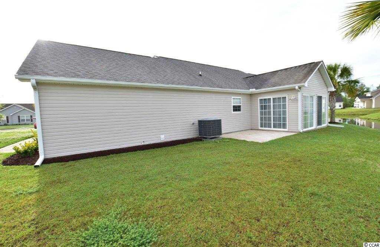
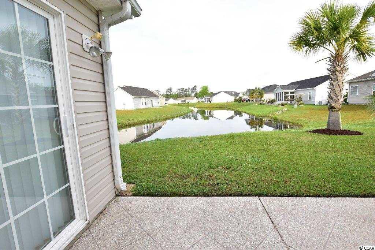
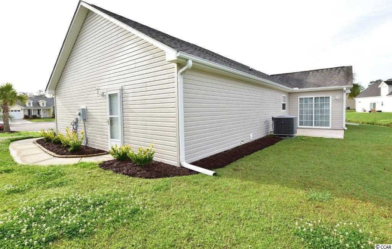
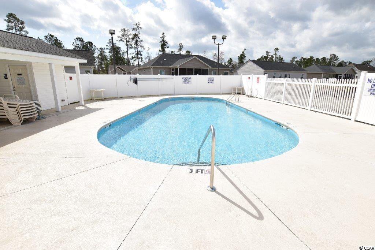
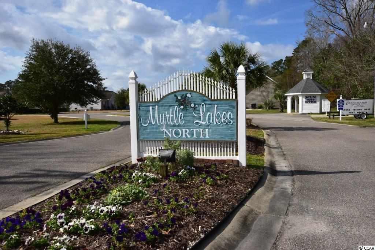
/u.realgeeks.media/sansburybutlerproperties/sbpropertiesllc.bw_medium.jpg)