315 13th Ave. N, Surfside Beach, SC 29575
- $565,000
- 4
- BD
- 3
- BA
- 2,600
- SqFt
- Sold Price
- $565,000
- List Price
- $599,900
- Status
- CLOSED
- MLS#
- 1908881
- Closing Date
- Aug 15, 2019
- Days on Market
- 118
- Property Type
- Detached
- Bedrooms
- 4
- Full Baths
- 3
- Total Square Feet
- 3,200
- Total Heated SqFt
- 2600
- Lot Size
- 25,700
- Region
- 29a Surfside Beach--East Of 17 & North Of Surfside
- Year Built
- 2004
Property Description
315 13th Avenue North is a 4 bedroom, 3 bath, 2600 sq ft custom built home in Surfside Beach. The single family dwelling built in 2004 is lofted on cement piers and is just a short 2 block walk or golf cart ride to the ocean. The 80x317 foot lot backs up to beautiful Dogwood Lake with great views and direct access. The home was designed to be fully immersed in its coastal setting with an abundance of windows, plantation shutters, porches in the front and rear, ceiling fans throughout and open spaces inside and out. The kitchen, dining nook, breakfast bar and Carolina room serve as the hub for activity in the home. The area is bright and airy and overlooks the large backyard with lake views. All appliances are new and convey including the refrigerator, oven, microwave and dishwasher. The adjacent, but separate, living room with vaulted ceilings and fireplace provides a place for quiet conversations or entertaining. A porch off the living room provides a comfortable area to enjoy the beauty and serenity of the outdoors. The formal dining room is easily accessible from the kitchen or living room to enhance entertaining opportunities. The 1st floor also has a guest bedroom, full bath and laundry room. The 1st floor is nicely appointed with 9 foot ceilings, custom molding, hardwood, tile and carpet floors. On the 2nd floor, the large master suite is accented with double tray ceilings. The master bath includes a jetted garden tub, shower and vanity with double sinks. The suite also includes a walk-in closet, separate sitting room and private porch. The 2nd floor also includes 2 additional bedrooms and a 3rd full bathroom. The home offers abundant storage, approximately 320 sq ft) in the unfinished attic. The ground level provides for 2 covered parking spaces, an enclosed workshop and additional storage area underneath the home. Additional parking for 2 to 3 vehicles is available in front of the home. The backyard has a concrete and brick patio with a fire pit for outdoor entertaining. The lot allows room for possible structural additions, decks, pool or other projects. Established trees line the sides and back of the lot. Both HVAC units were replaced in March of 2019 and the hot water heater was replaced in 2016. The rear of the lot is protected wetlands with restrictive covenants that will be provided upon request. The adjacent lot is also protected wetlands that add privacy and is available for purchase from homeowners.
Additional Information
- Elementary School
- Seaside Elementary School
- Middle School
- Saint James Middle School
- High School
- Saint James High School
- Dining Room
- SeparateFormalDiningRoom
- Exterior Features
- Balcony, Porch, Patio, Storage
- Exterior Finish
- Vinyl Siding
- Family Room
- CeilingFans
- Floor Covering
- Carpet, Laminate, Tile, Wood
- Foundation
- Raised
- Interior Features
- Attic, Fireplace, Permanent Attic Stairs, Split Bedrooms, Window Treatments, Breakfast Bar, Bedroom on Main Level, Breakfast Area, Stainless Steel Appliances, Workshop
- Kitchen
- BreakfastBar, BreakfastArea, CeilingFans, Pantry, StainlessSteelAppliances
- Levels
- Two
- Living Room
- CeilingFans, Fireplace
- Lot Description
- City Lot, Lake Front, Pond, Rectangular, Wetlands
- Lot Location
- Lake, Inside City Limits, East of Bus 17, Wetlands
- Master Bedroom
- TrayCeilings, CeilingFans, WalkInClosets
- Possession
- Closing
- Utilities Available
- Cable Available, Electricity Available, Phone Available, Sewer Available, Water Available
- County
- Horry
- Neighborhood
- Dogwood Lake
- Project/Section
- Dogwood Lake
- Style
- Raised Beach
- Parking Spaces
- 5
- Acres
- 0.59
- Heating
- Central
- Master Bath
- DoubleVanity, JettedTub, SeparateShower, Vanity
- Master Bed
- TrayCeilings, CeilingFans, WalkInClosets
- Utilities
- Cable Available, Electricity Available, Phone Available, Sewer Available, Water Available
- Zoning
- RES
- Listing Courtesy Of
- Isave Realty
Listing courtesy of Listing Agent: Randal Longo () from Listing Office: Isave Realty.
Selling Office: HIGHGARDEN REAL ESTATE.
Provided courtesy of The Coastal Carolinas Association of REALTORS®. Information Deemed Reliable but Not Guaranteed. Copyright 2024 of the Coastal Carolinas Association of REALTORS® MLS. All rights reserved. Information is provided exclusively for consumers’ personal, non-commercial use, that it may not be used for any purpose other than to identify prospective properties consumers may be interested in purchasing.
Contact:

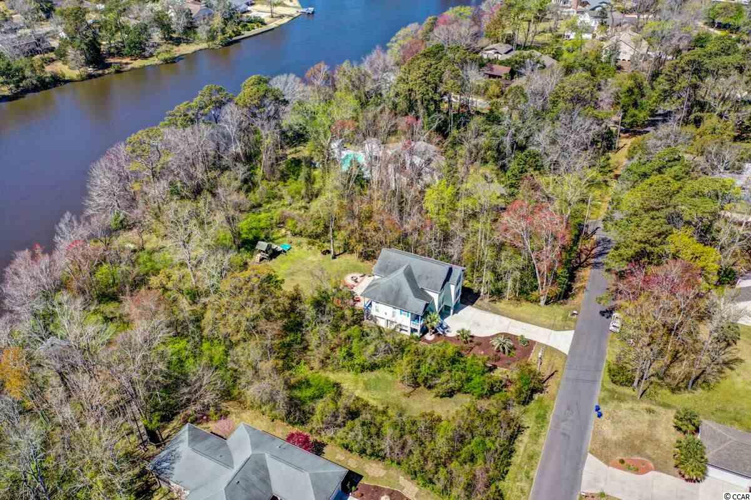



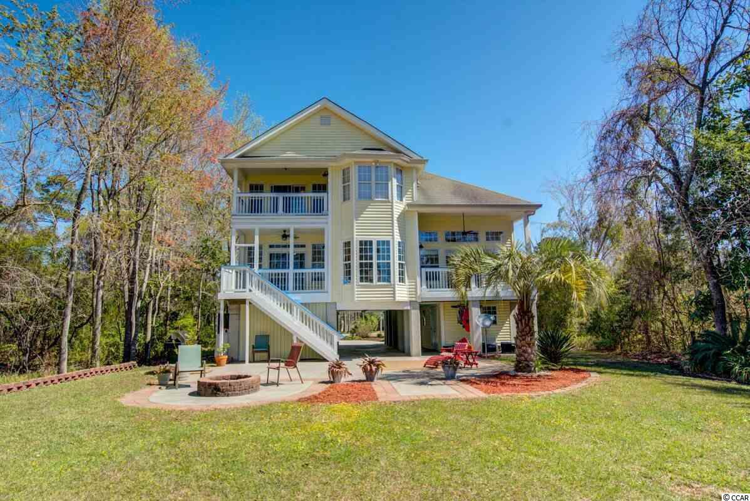


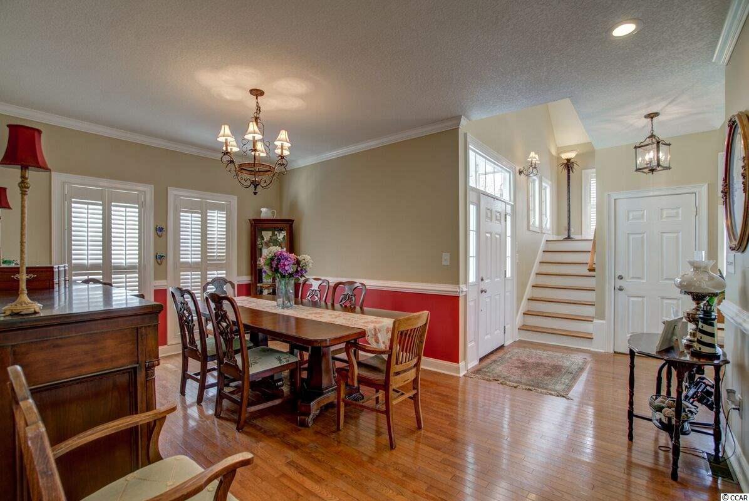
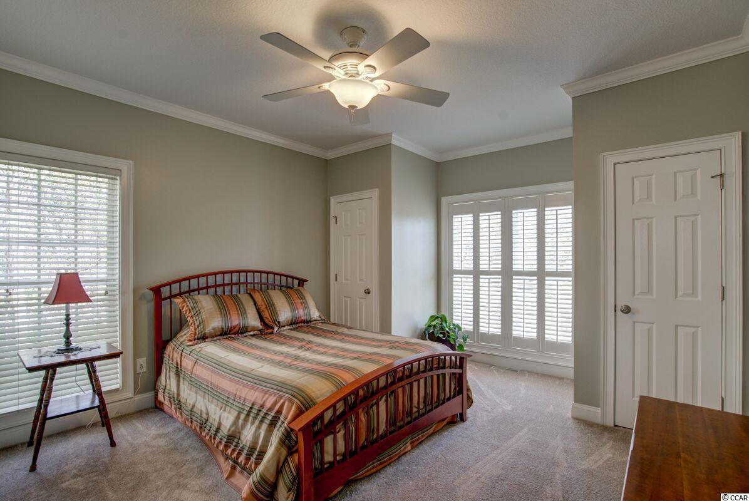


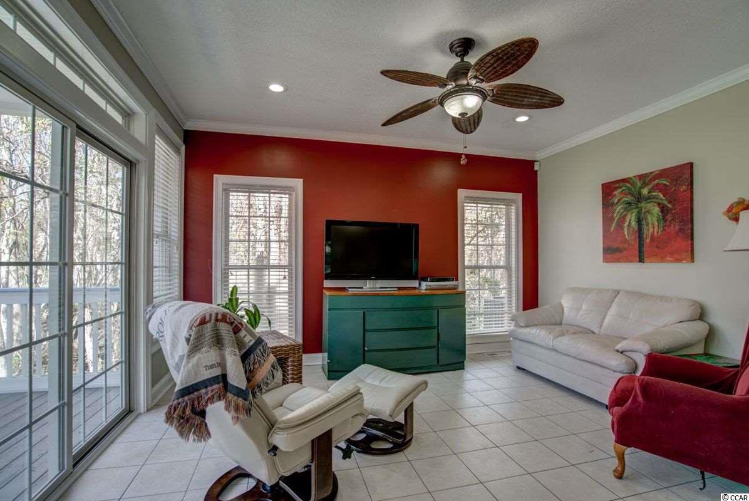
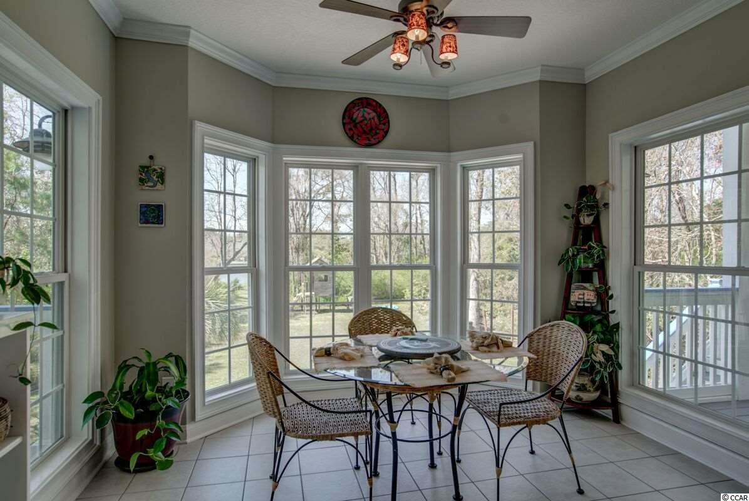



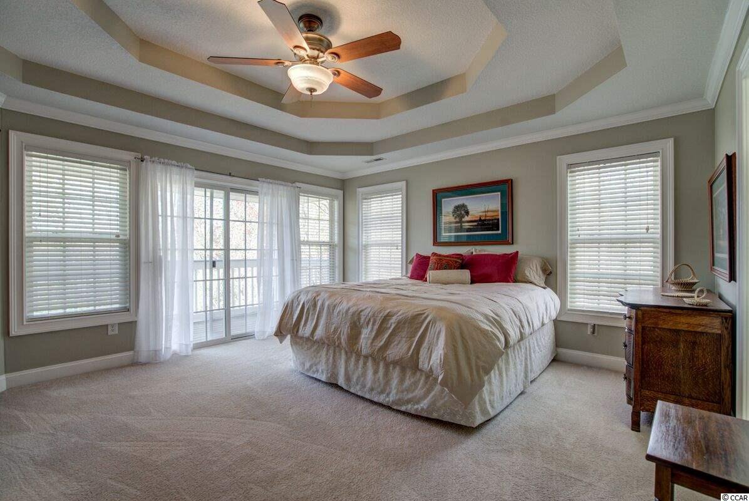

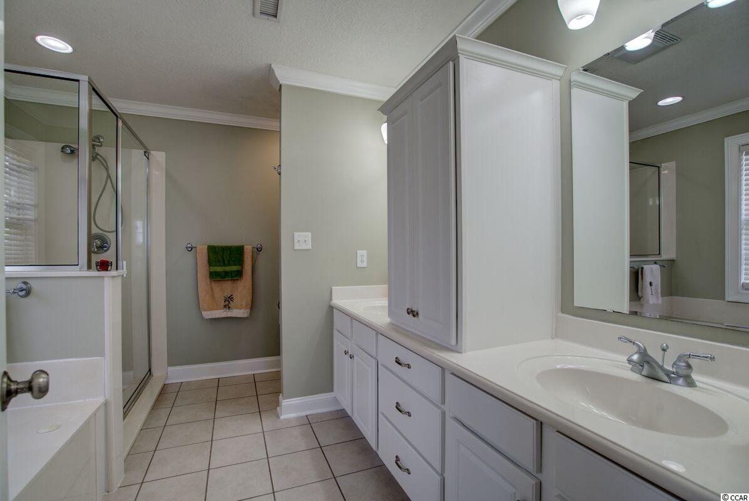
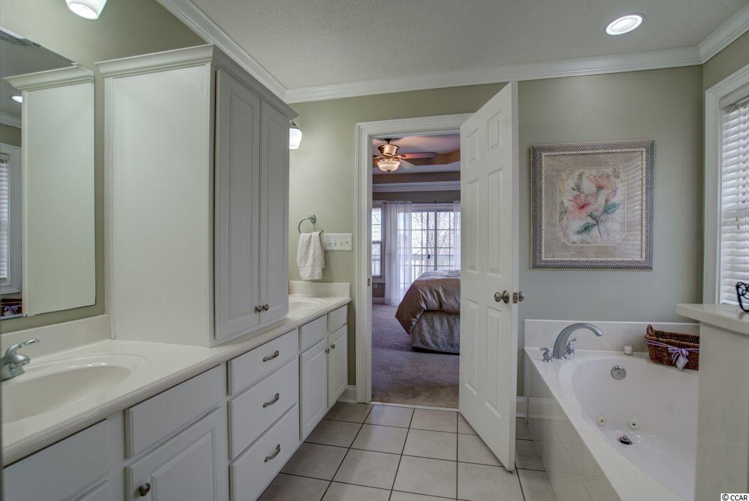

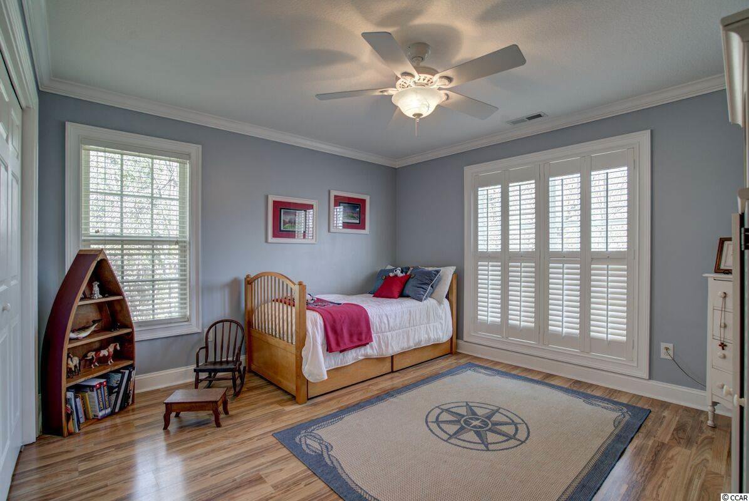


/u.realgeeks.media/sansburybutlerproperties/sbpropertiesllc.bw_medium.jpg)