1950 Deerfield Ave., Surfside Beach, SC 29575
- $248,500
- 3
- BD
- 3
- BA
- 2,401
- SqFt
- Sold Price
- $248,500
- List Price
- $254,900
- Status
- CLOSED
- MLS#
- 1908912
- Closing Date
- May 29, 2019
- Days on Market
- 40
- Property Type
- Detached
- Bedrooms
- 3
- Full Baths
- 3
- Half Baths
- 1
- Total Square Feet
- 3,001
- Total Heated SqFt
- 2401
- Region
- 28a Surfside Area--Surfside Triangle 544 To Glenns
- Year Built
- 2006
Property Description
Don't miss this rare opportunity to purchase a home with a unique, open floor plan in the highly sought after community of Deerfield in Surfside Beach. This home has been well maintained by its owner. New roof installed in 2019! A split floor plan with 3 Bedrooms, 2.5 Baths, vaulted and tray ceilings, formal dining room with breakfast bar and large french doors that lead to a huge Carolina Room with tile floors. A large walk in closet and a beautiful master bath that has a double vanity, stand up shower and garden tub. Great location and only a few blocks away from the beach! This home is a must see!
Additional Information
- HOA Fees (Calculated Monthly)
- 34
- HOA Fee Includes
- Common Areas, Trash
- Elementary School
- Lakewood Elementary School
- Middle School
- Saint James Middle School
- High School
- Socastee High School
- Dining Room
- SeparateFormalDiningRoom
- Exterior Features
- Patio
- Exterior Finish
- Wood Frame
- Floor Covering
- Carpet, Laminate, Tile
- Foundation
- Slab
- Interior Features
- Attic, Fireplace, Permanent Attic Stairs, Split Bedrooms, Breakfast Bar, Bedroom on Main Level, Breakfast Area, Entrance Foyer, Stainless Steel Appliances
- Kitchen
- BreakfastBar, BreakfastArea, KitchenExhaustFan, Pantry, StainlessSteelAppliances
- Levels
- One
- Living Room
- TrayCeilings
- Lot Description
- Outside City Limits
- Lot Location
- Outside City Limits
- Master Bedroom
- MainLevelMaster, WalkInClosets
- Possession
- Closing
- Utilities Available
- Cable Available, Electricity Available, Phone Available, Sewer Available, Water Available
- County
- Horry
- Neighborhood
- Deerfield
- Project/Section
- Deerfield
- Style
- Ranch
- Parking Spaces
- 6
- Amenities
- Owner Allowed Motorcycle
- Heating
- Central, Electric
- Master Bath
- DoubleVanity, GardenTubRomanTub, SeparateShower, Vanity
- Master Bed
- MainLevelMaster, WalkInClosets
- Utilities
- Cable Available, Electricity Available, Phone Available, Sewer Available, Water Available
- Zoning
- Res
- Listing Courtesy Of
- Century 21 Barefoot Realty
Listing courtesy of Listing Agent: Tim Duffy () from Listing Office: Century 21 Barefoot Realty.
Selling Office: Phillips Realty.
Provided courtesy of The Coastal Carolinas Association of REALTORS®. Information Deemed Reliable but Not Guaranteed. Copyright 2024 of the Coastal Carolinas Association of REALTORS® MLS. All rights reserved. Information is provided exclusively for consumers’ personal, non-commercial use, that it may not be used for any purpose other than to identify prospective properties consumers may be interested in purchasing.
Contact:
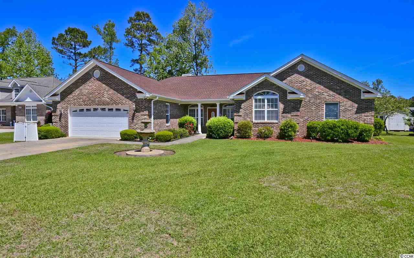
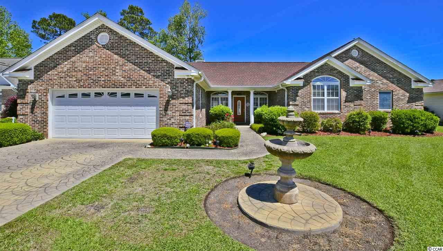
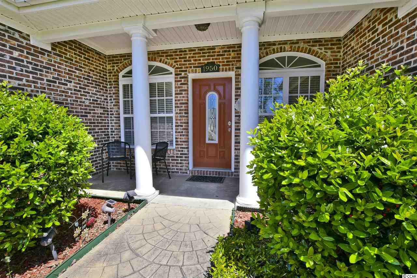
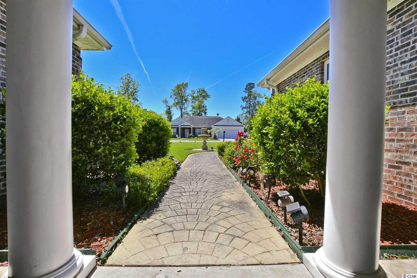
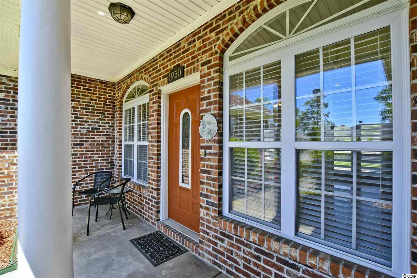
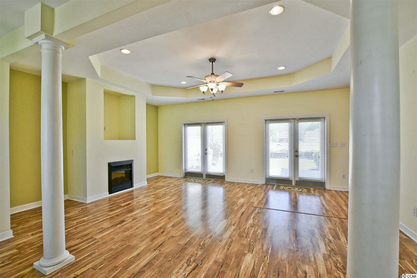
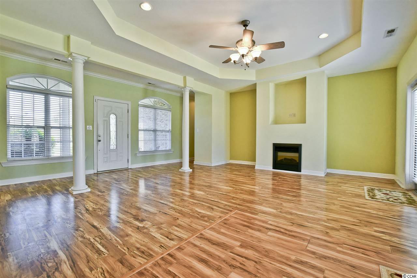
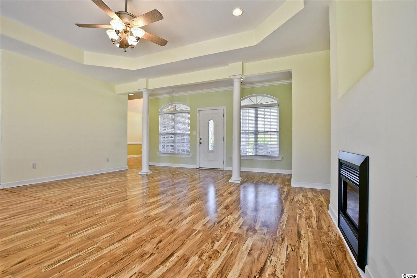
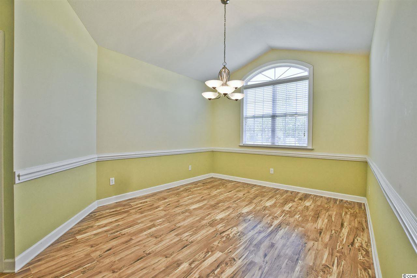
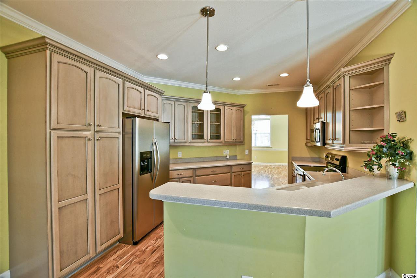
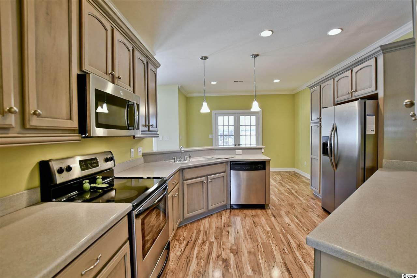
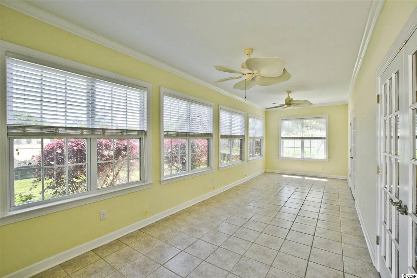
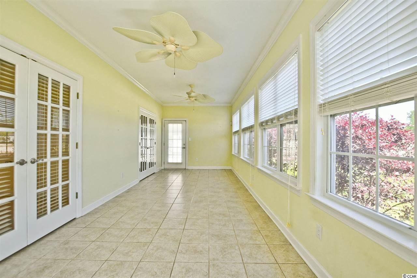
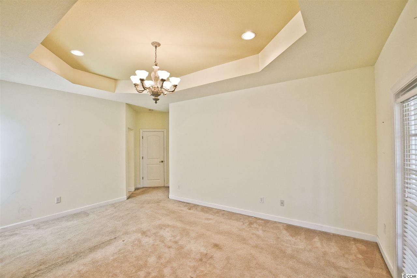
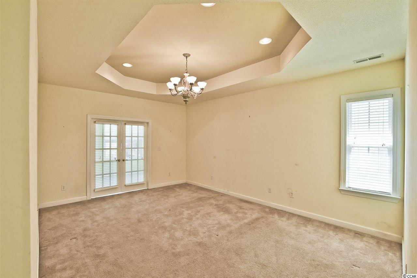
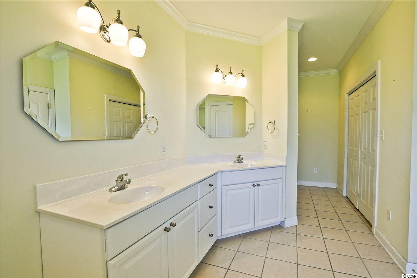
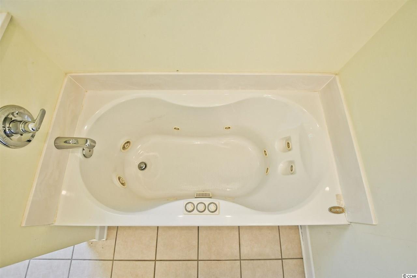
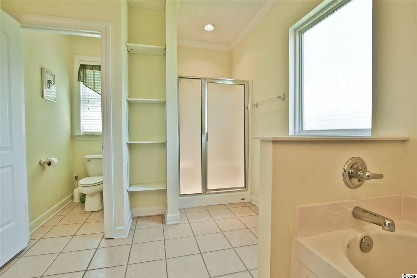
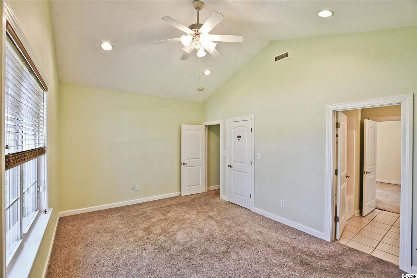
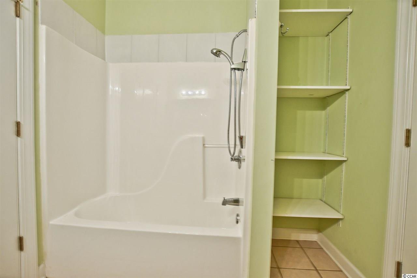
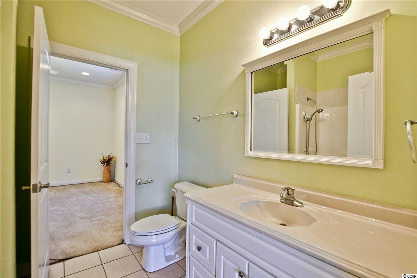
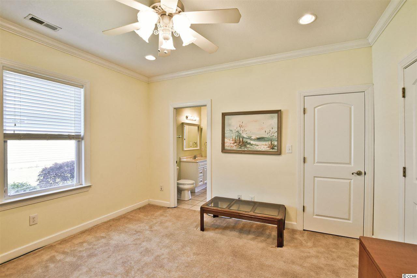
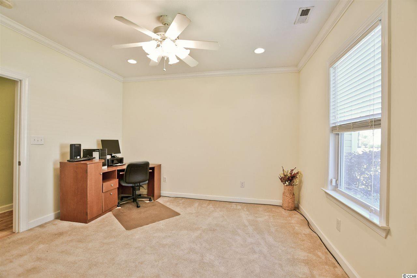
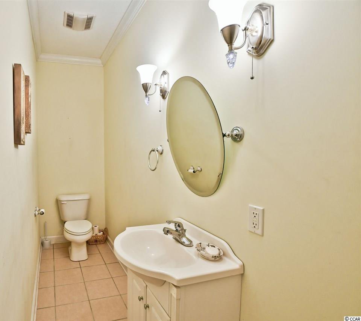
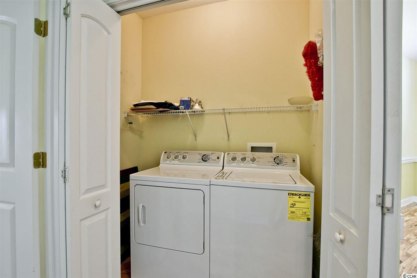
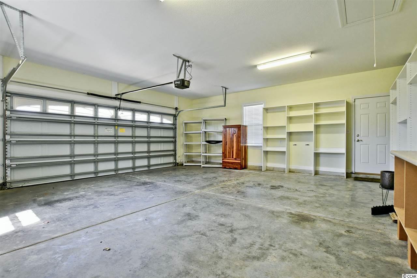
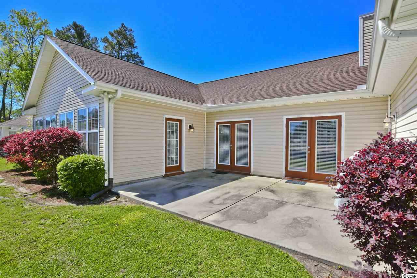
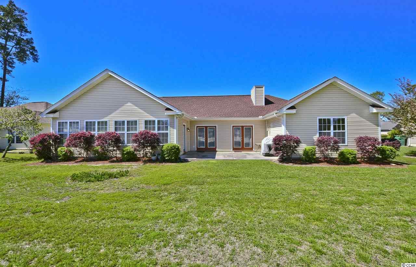
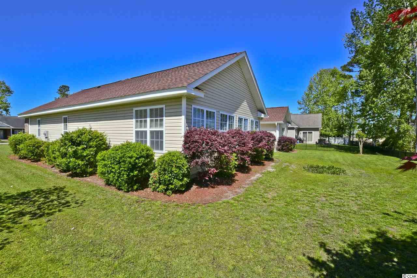
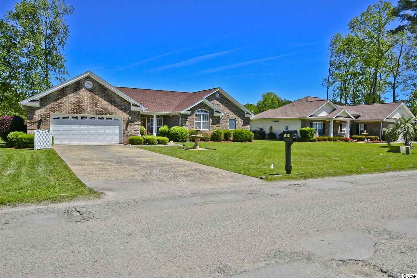
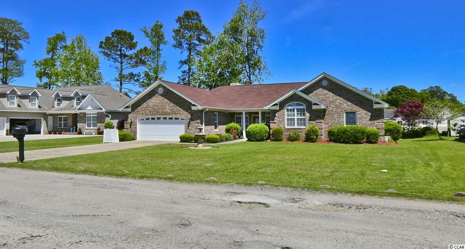
/u.realgeeks.media/sansburybutlerproperties/sbpropertiesllc.bw_medium.jpg)