5351 Matheson Ln., Myrtle Beach, SC 29577
- $920,000
- 5
- BD
- 5
- BA
- 4,200
- SqFt
- Sold Price
- $920,000
- List Price
- $995,000
- Status
- CLOSED
- MLS#
- 1909025
- Closing Date
- Sep 03, 2019
- Days on Market
- 134
- Property Type
- Detached
- Bedrooms
- 5
- Full Baths
- 5
- Half Baths
- 1
- Total Square Feet
- 5,400
- Total Heated SqFt
- 4200
- Lot Size
- 18,730
- Region
- 16d Myrtle Beach Area--48th Ave N To 79th Ave N
- Year Built
- 2009
Property Description
This home is proof that you can, in fact, have it all! Peaceful living and modern elegance situated within Myrtle Beach’s highly sought after “Golden Mile”. Only a short walk from the beach, this magnificent 5 bedroom, 4.5 bathroom home was designed to be not only to be the model home, but the builder’s personal residence as well. Boasting Award-winning design, this prestigious home offers beautiful Hardi Plank cement fiber siding, a metal roof, 2 fireplaces, an elevator servicing the 3 levels of the home, central vacuum system, Plantation shutters, a sound system, a total of 3 exotic hardwood IPE decks, hurricane panels and even a deeded walkway to the beach! With the convenient intercom system, talking floor to floor is effortless! An entertainer’s dream, it offers two living areas, a formal dining room, a gorgeous paver patio and two rear decks. Only a short walk from the Atlantic Ocean, you can enjoy the ocean breeze from your front porch. A solid Mahogany front door opens to a majestic two-story foyer on the main level of this incredible home. Gorgeous reclaimed heart Pine floors and perfectly placed windows combine for an awe-inspiring design. On the main level, you will find your formal dining room as well as a spacious great room, offering custom built in shelving and a fireplace. Beautiful French doors lead out to a spacious upper rear deck, offering a beautiful view and the perfect place to entertain friends and family. Award-winning Chef’s delight kitchen offers gorgeous granite counters, custom kitchen cabinets, high-end Stainless-Steel KitchenAid appliances, pot-filler, breakfast bar and delightful breakfast nook. Your Award-winning Master Suite and En-suite are also found on the main level, offering a dramatic triple-tray ceiling with three-step crown, incredible custom tile steam shower, with rain dome and body sprays, separate jetted tub and a large walk-in closet with custom built-ins and a separate door and walkway to your upper rear deck. The upper level of the home offers three additional bedrooms and two bathrooms. Downstairs offers a kitchenette, complete with a dishwasher. You will also find a bedroom and full bathroom, as well as a second great/family room with beautiful tray ceiling, a fireplace and custom built-in shelving and a large rear deck which spills out onto your beautiful paver patio. You will love the view and curbside elegance provided by your large yard, adored with graceful Live Oak and mature Palm trees, offering the elegance and beauty of custom lighting as well as the convenience and cost savings of a separately metered irrigation system. Home is built solidly on massive pilings, driven deep into the ground for stabilization. Tucked away on the most beautiful street in the Golden Mile, this home is located just a short walk or golf cart ride to the beach, minutes away from shopping, dining, entertainment galore and only 8 mins from Myrtle Beach International Airport.
Additional Information
- HOA Fee Includes
- Common Areas
- Elementary School
- Myrtle Beach Elementary School
- Middle School
- Myrtle Beach Middle School
- High School
- Myrtle Beach High School
- Dining Room
- TrayCeilings, CeilingFans, SeparateFormalDiningRoom
- Exterior Features
- Deck, Sprinkler/Irrigation, Porch, Patio
- Exterior Finish
- HardiPlank Type, Other, Stucco, Wood Frame
- Family Room
- TrayCeilings, CeilingFans, Fireplace
- Floor Covering
- Carpet, Tile, Wood
- Foundation
- Raised
- Interior Features
- Central Vacuum, Elevator, Fireplace, Window Treatments, Entrance Foyer, In-Law Floorplan, Stainless Steel Appliances, Solid Surface Counters
- Kitchen
- KitchenExhaustFan, Pantry, StainlessSteelAppliances, SolidSurfaceCounters
- Lot Description
- Irregular Lot
- Lot Location
- East of Bus 17
- Master Bedroom
- LinenCloset, WalkInClosets
- Possession
- Closing
- Utilities Available
- Cable Available, Electricity Available, Natural Gas Available, Phone Available, Sewer Available, Underground Utilities, Water Available
- County
- Horry
- Neighborhood
- The Retreat at Matheson
- Project/Section
- The Retreat at Matheson
- Style
- Contemporary
- Parking Spaces
- 6
- Acres
- 0.43
- Heating
- Central, Propane
- Master Bath
- GardenTubRomanTub, JettedTub, SeparateShower, Vanity
- Master Bed
- LinenCloset, WalkInClosets
- Utilities
- Cable Available, Electricity Available, Natural Gas Available, Phone Available, Sewer Available, Underground Utilities, Water Available
- Zoning
- Res
- Listing Courtesy Of
- CENTURY 21 Boling & Associates
Listing courtesy of Listing Agent: Traci Miles Team (Cell: 843-997-8891) from Listing Office: CENTURY 21 Boling & Associates.
Selling Office: .NON-MLS OFFICE.
Provided courtesy of The Coastal Carolinas Association of REALTORS®. Information Deemed Reliable but Not Guaranteed. Copyright 2024 of the Coastal Carolinas Association of REALTORS® MLS. All rights reserved. Information is provided exclusively for consumers’ personal, non-commercial use, that it may not be used for any purpose other than to identify prospective properties consumers may be interested in purchasing.
Contact: Cell: 843-997-8891
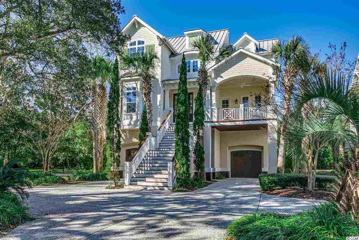
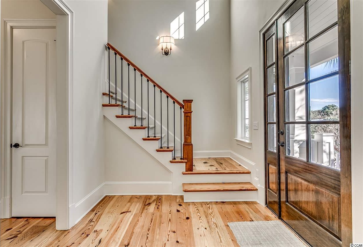
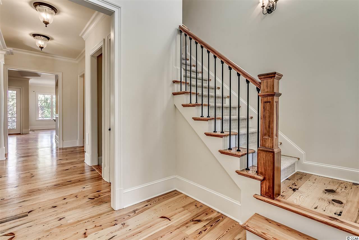
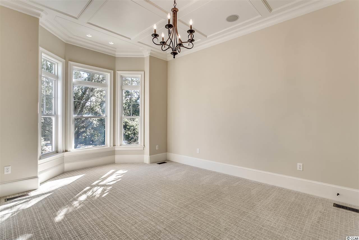
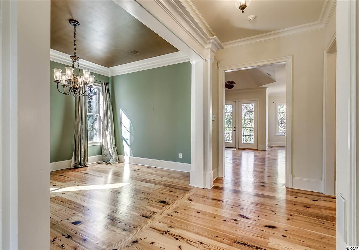
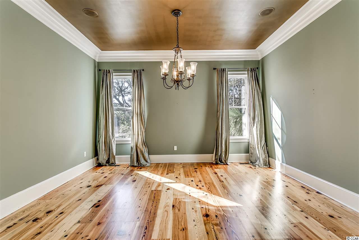
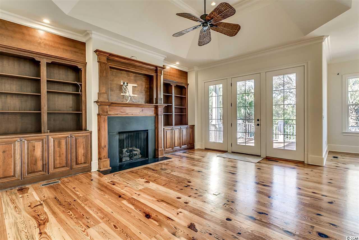
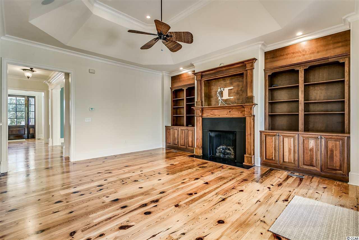
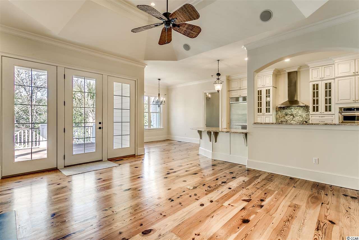
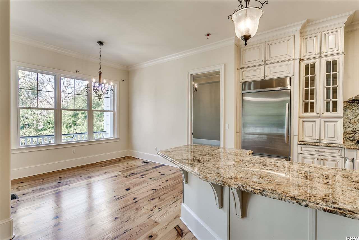
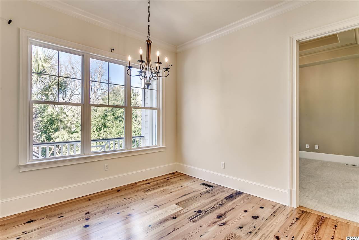
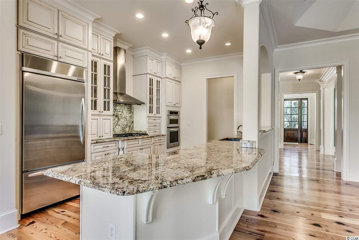
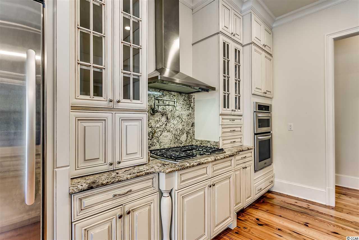
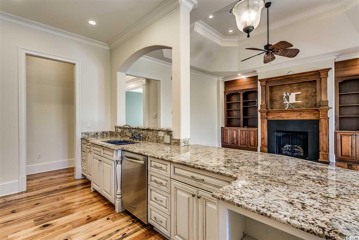
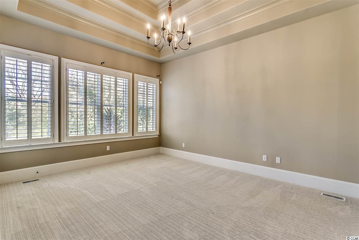
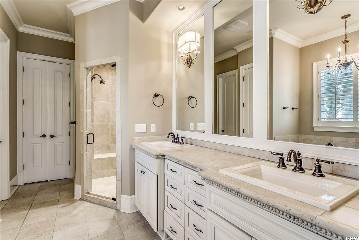
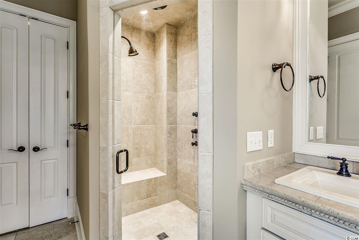
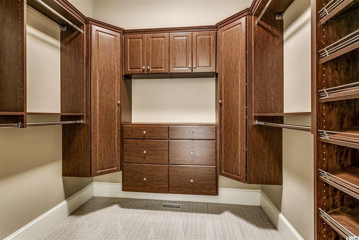
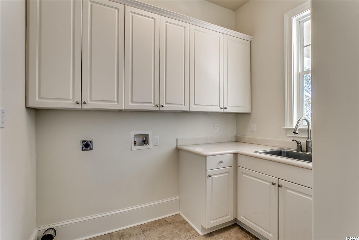
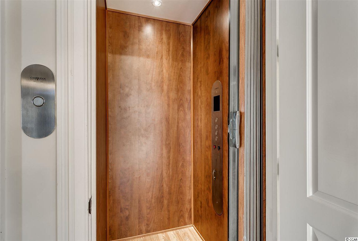
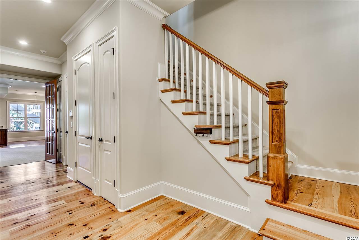
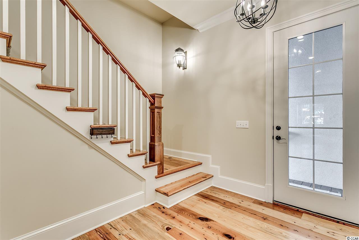
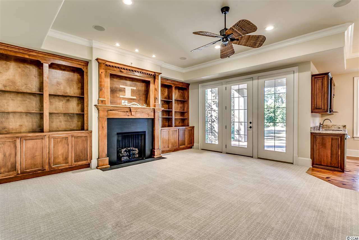
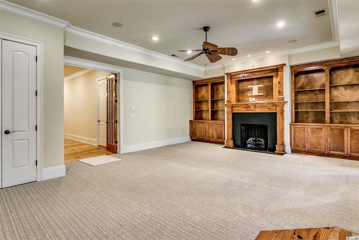
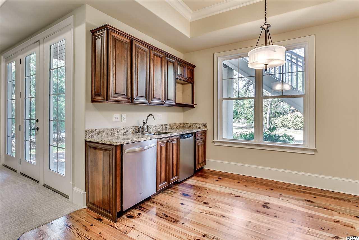
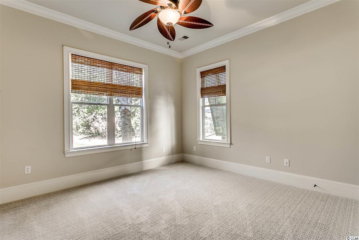
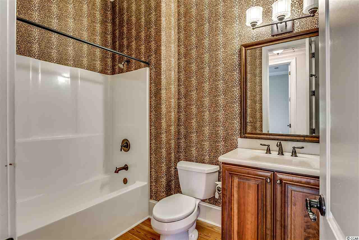
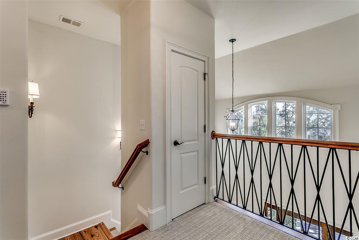
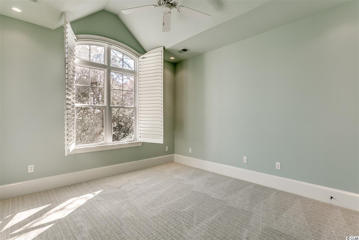
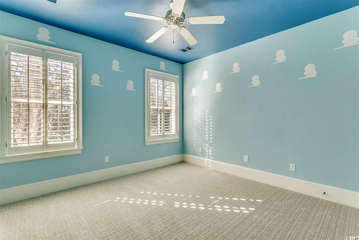
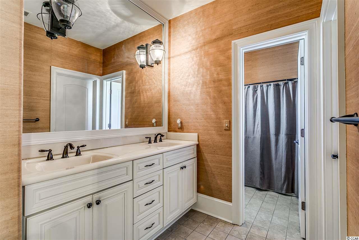
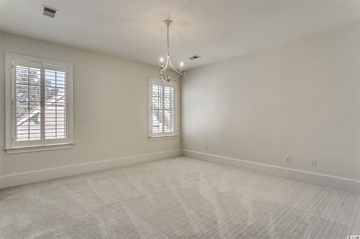
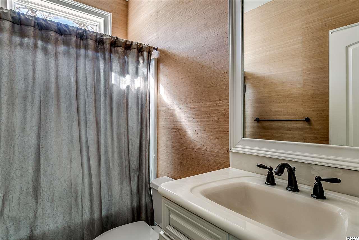
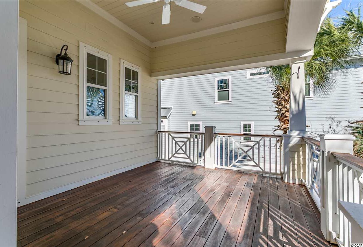
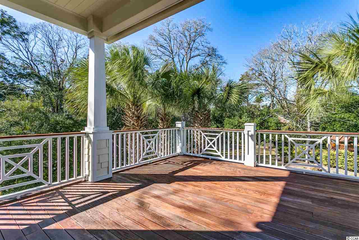
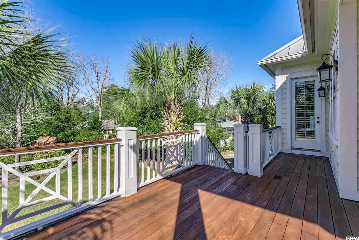
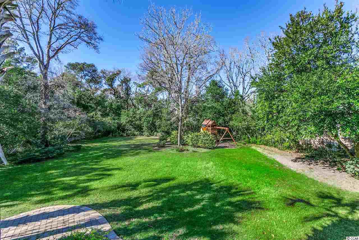
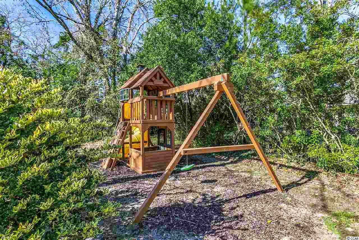
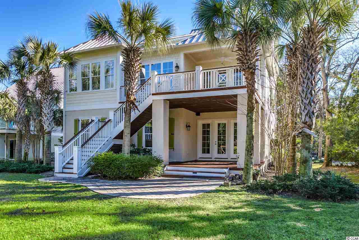
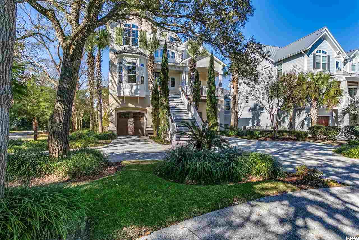
/u.realgeeks.media/sansburybutlerproperties/sbpropertiesllc.bw_medium.jpg)