3005 Woodbury Ct., Conway, SC 29527
- $176,979
- 3
- BD
- 2
- BA
- 1,401
- SqFt
- Sold Price
- $176,979
- List Price
- $174,979
- Status
- CLOSED
- MLS#
- 1922646
- Closing Date
- Feb 10, 2020
- Days on Market
- 112
- Property Type
- Detached
- Bedrooms
- 3
- Full Baths
- 2
- Total Square Feet
- 1,801
- Total Heated SqFt
- 1401
- Lot Size
- 11,325
- Region
- 21d Conway Central Between 501& 9th Ave / South Of
- Year Built
- 2019
Property Description
Come see this beautiful like-new home with 3 bedrooms and 2 baths, plus a 2 car garage, just built in 2019! Located on a cul-de-sac and not in a flood zone, the open floor plan features a spacious well-laid-out kitchen with a large island. In the kitchen you will also find granite countertops, a walk-in pantry, stainless steel appliances. Low-maintenance luxury floating vinyl wood plank floors throughout the main living areas, both baths, and the laundry room ... all speak to the impeccable details of this home. Sliding glass door off the kitchen lead out to the fabulous screened porch. The master suite is located off the back of the house and boasts a large walk-in closet, while the master bath includes a 5-foot walk-in shower, two sinks, as well as a cultured marble vanity top. One of the unique components of Oak Glenn includes its large home sites with a minimum of 20 feet of separation between homes. Oak Glenn is located within minutes to Historic Downtown Conway, shopping, restaurants, and the River Walk. While the photos describe the home well, it’s truly hard to list all the indoor and outdoor features of this stunning home. Why are you still reading this?! Call now and schedule a tour today! (Home not mapped on Zillow or Realtor websites)
Additional Information
- HOA Fees (Calculated Monthly)
- 23
- HOA Fee Includes
- Association Management, Common Areas
- Elementary School
- Pee Dee Elementary School
- Middle School
- Whittemore Park Middle School
- High School
- Conway High School
- Dining Room
- LivingDiningRoom
- Exterior Features
- Porch, Patio
- Exterior Finish
- Vinyl Siding, Wood Frame
- Floor Covering
- Carpet, Vinyl
- Foundation
- Slab
- Interior Features
- Attic, Permanent Attic Stairs, Window Treatments, Breakfast Bar, Bedroom on Main Level, Breakfast Area, Entrance Foyer, Stainless Steel Appliances, Solid Surface Counters
- Kitchen
- BreakfastBar, BreakfastArea, KitchenExhaustFan, Pantry, StainlessSteelAppliances, SolidSurfaceCounters
- Levels
- One
- Lot Description
- Cul-De-Sac, Irregular Lot
- Master Bedroom
- MainLevelMaster, WalkInClosets
- Possession
- Closing
- Utilities Available
- Cable Available, Electricity Available, Phone Available, Sewer Available, Underground Utilities, Water Available
- County
- Horry
- Neighborhood
- Oak Glenn
- Project/Section
- Oak Glenn
- Style
- Ranch
- Parking Spaces
- 4
- Acres
- 0.26
- Amenities
- Owner Allowed Motorcycle
- Heating
- Central, Electric
- Master Bath
- DualSinks, SeparateShower, Vanity
- Master Bed
- MainLevelMaster, WalkInClosets
- Utilities
- Cable Available, Electricity Available, Phone Available, Sewer Available, Underground Utilities, Water Available
- Zoning
- Res
- Listing Courtesy Of
- Keller Williams Oak and Ocean
Listing courtesy of Listing Agent: Brad Emond () from Listing Office: Keller Williams Oak and Ocean.
Selling Office: Sloan Realty Group.
Provided courtesy of The Coastal Carolinas Association of REALTORS®. Information Deemed Reliable but Not Guaranteed. Copyright 2024 of the Coastal Carolinas Association of REALTORS® MLS. All rights reserved. Information is provided exclusively for consumers’ personal, non-commercial use, that it may not be used for any purpose other than to identify prospective properties consumers may be interested in purchasing.
Contact:
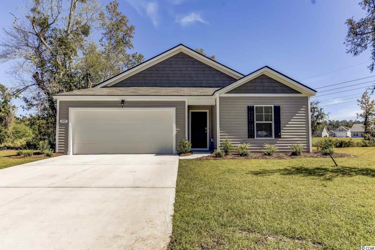
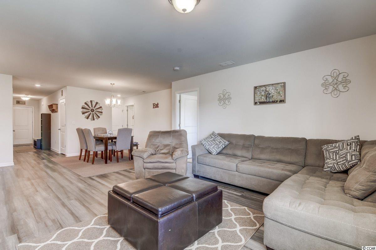
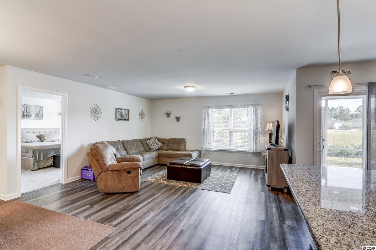
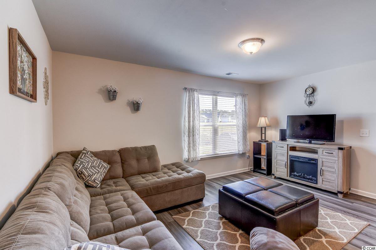
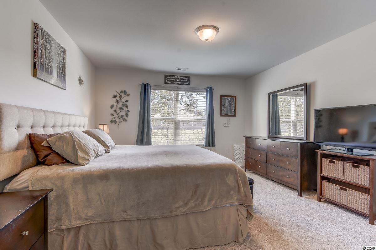
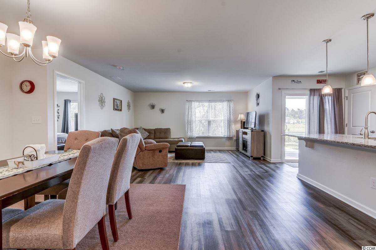
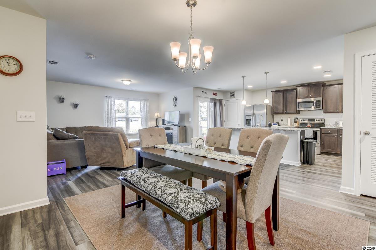
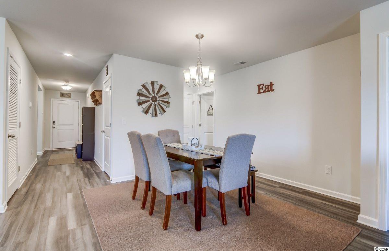
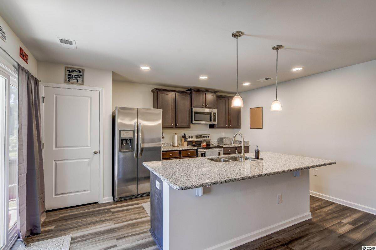
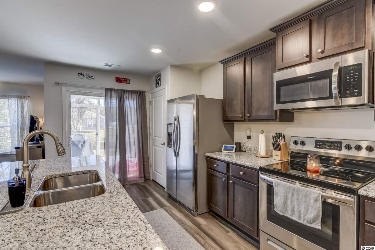
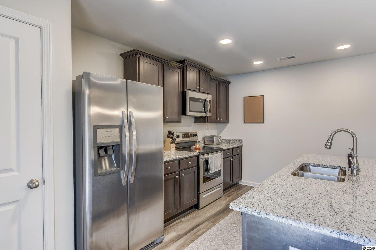
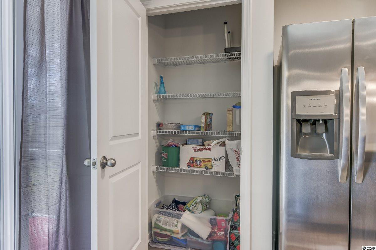
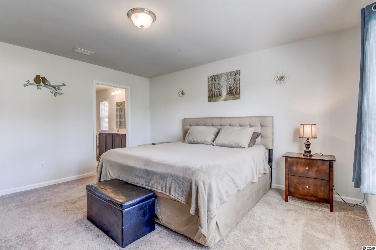
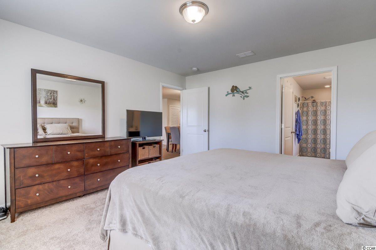
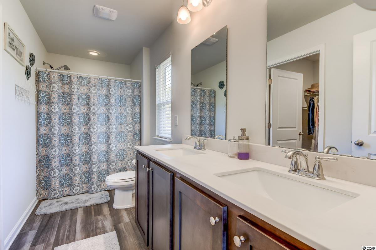
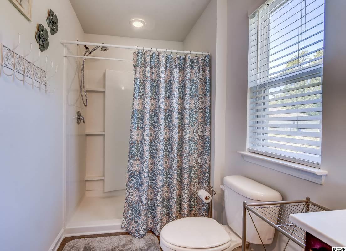
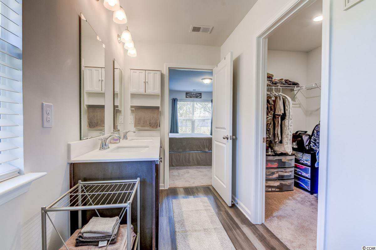
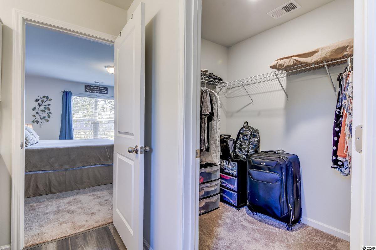
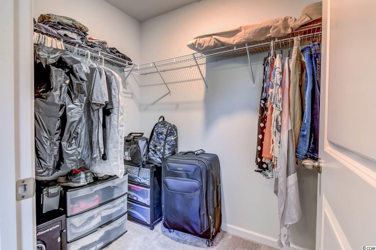
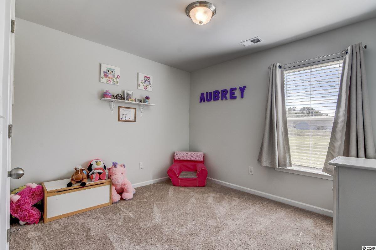
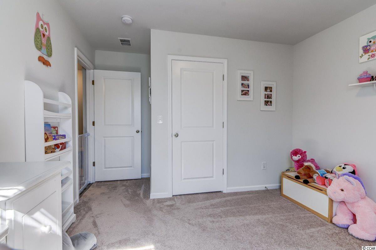
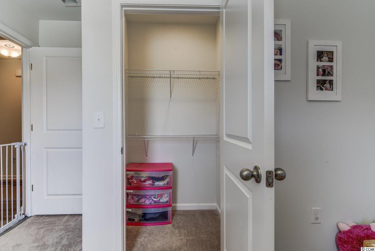
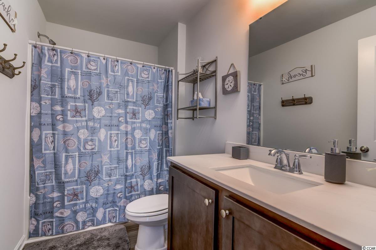
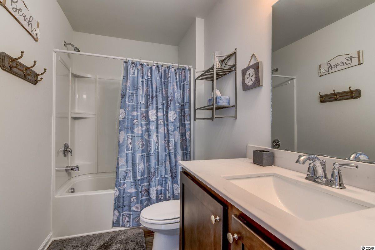
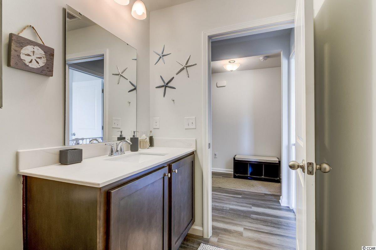
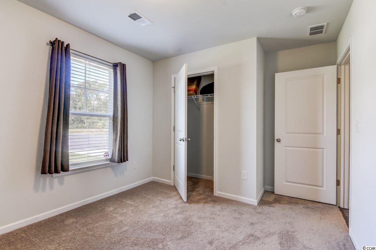
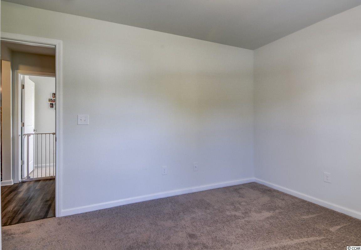
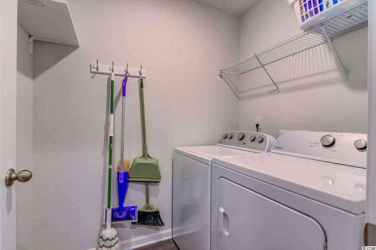
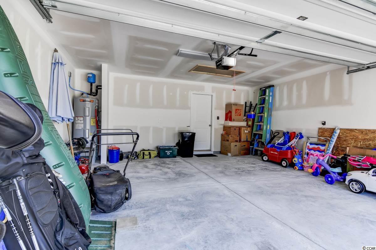
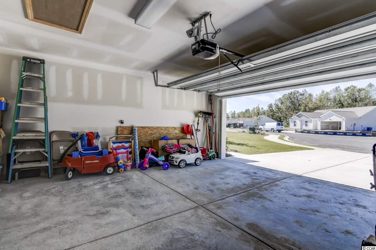
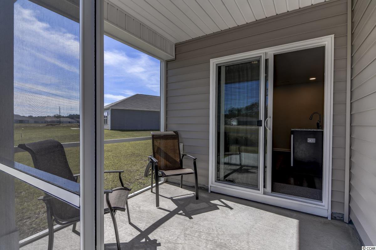
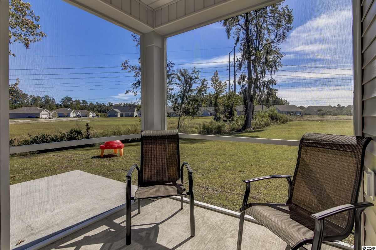
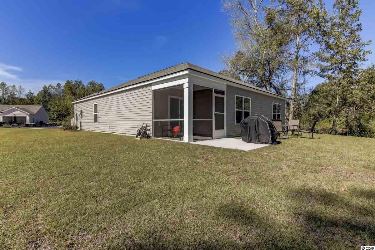
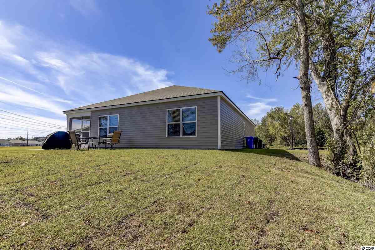
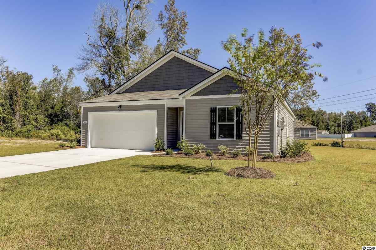
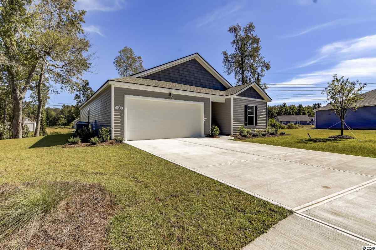
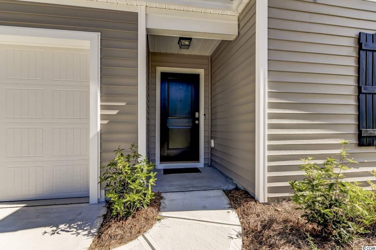
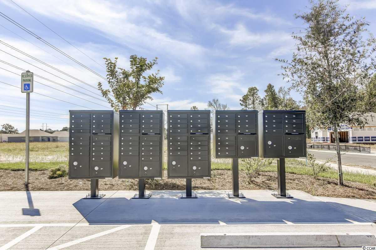
/u.realgeeks.media/sansburybutlerproperties/sbpropertiesllc.bw_medium.jpg)