629 Merrywood Rd., Conway, SC 29526
- $394,900
- 4
- BD
- 4
- BA
- 3,385
- SqFt
- Sold Price
- $394,900
- List Price
- $394,999
- Status
- CLOSED
- MLS#
- 2000911
- Closing Date
- Feb 24, 2020
- Days on Market
- 41
- Property Type
- Detached
- Bedrooms
- 4
- Full Baths
- 4
- Half Baths
- 1
- Total Square Feet
- 4,003
- Total Heated SqFt
- 3385
- Lot Size
- 59,677
- Region
- 21c Conway Central Between Long Ave & 905 / North
- Year Built
- 1996
Property Description
This beautifully remodeled 4 bedroom 3 1/2 bath home located in the Sherwood Forest subdivision off Country Club Drive in Conway is a must see!! Situated on a 1.37 acre lot with lots of privacy and plenty of room to park boats, RVs and any other toys you may have. Home has been recently upgraded with all the bells and whistles. New flooring throughout the home; engineered hardwood in the living areas, tile in the baths, and carpet in the bedrooms. Kitchen features a gigantic island, new granite counter tops, some new appliances, and all new cabinets. Master bed room is on the first floor with walk in closet and chandelier for lighting. Master bath features new tile flooring, his and her sinks, tile shower, whirlpool tub, and walk in closet. Two guest bedrooms on the first floor with Jack-n-Jill bath. Upstairs there is another guest bedroom with full bath, and a bonus room that works great as a home office or a place for the kids to hangout. The exterior of the home is concrete fiber board that has been painted in the last few years. Property is beautifully landscaped and comes equipped with night scaping (aka exterior lighting) and an irrigation system. House sits on a crawl space that has been encapsulated and is also equipped with a dehumidifier and sump pump. Call your agent today to schedule your showing so you don't miss out on the opportunity to own this gorgeous home.
Additional Information
- Elementary School
- Conway Elementary School
- Middle School
- Conway Middle School
- High School
- Conway High School
- Dining Room
- SeparateFormalDiningRoom
- Exterior Features
- Patio, Storage
- Exterior Finish
- HardiPlank Type
- Family Room
- WetBar, TrayCeilings, CeilingFans, Fireplace
- Floor Covering
- Carpet, Tile, Wood
- Foundation
- Crawlspace
- Interior Features
- Attic, Central Vacuum, Fireplace, Permanent Attic Stairs, Skylights, Entrance Foyer, Kitchen Island, Stainless Steel Appliances
- Kitchen
- KitchenExhaustFan, KitchenIsland, Pantry, StainlessSteelAppliances
- Levels
- Two
- Lot Description
- City Lot, Irregular Lot
- Lot Location
- Inside City Limits
- Master Bedroom
- LinenCloset, MainLevelMaster, WalkInClosets
- Possession
- Closing
- Utilities Available
- Cable Available, Electricity Available, Other, Phone Available, Sewer Available, Underground Utilities, Water Available
- County
- Horry
- Neighborhood
- Sherwood Forest
- Project/Section
- Sherwood Forest
- Style
- Traditional
- Parking Spaces
- 6
- Acres
- 1.37
- Heating
- Central, Electric
- Master Bath
- DualSinks, JettedTub, SeparateShower, Vanity
- Master Bed
- LinenCloset, MainLevelMaster, WalkInClosets
- Utilities
- Cable Available, Electricity Available, Other, Phone Available, Sewer Available, Underground Utilities, Water Available
- Zoning
- R1
- Listing Courtesy Of
- Sansbury Butler Properties
Listing courtesy of Listing Agent: Colby Hudson () from Listing Office: Sansbury Butler Properties.
Selling Office: Keller Williams Innovate South.
Provided courtesy of The Coastal Carolinas Association of REALTORS®. Information Deemed Reliable but Not Guaranteed. Copyright 2024 of the Coastal Carolinas Association of REALTORS® MLS. All rights reserved. Information is provided exclusively for consumers’ personal, non-commercial use, that it may not be used for any purpose other than to identify prospective properties consumers may be interested in purchasing.
Contact:
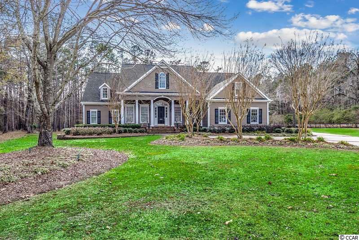
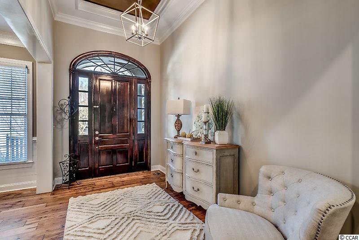
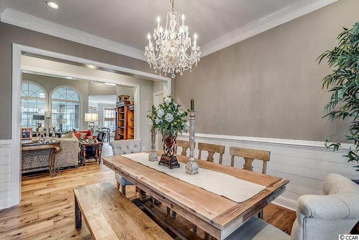
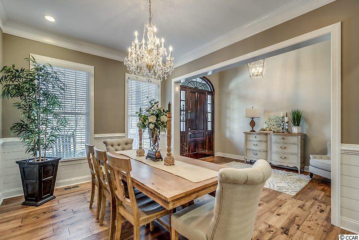
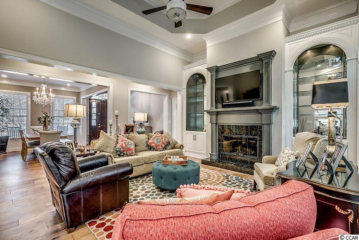
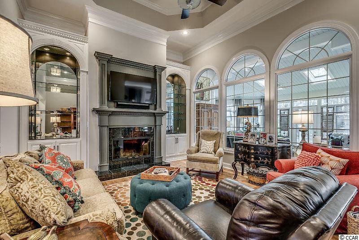
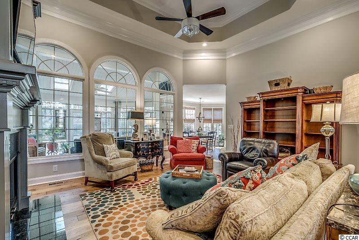
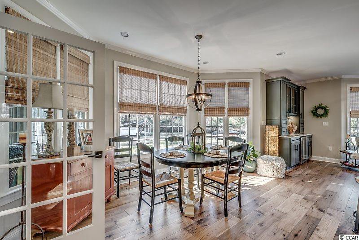
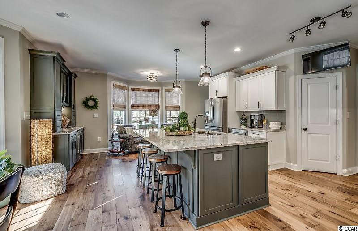
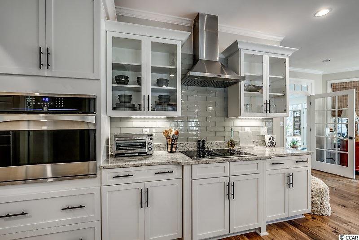
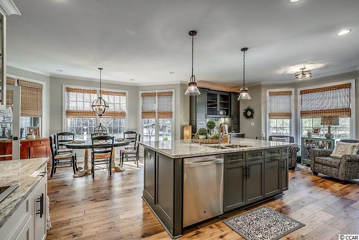
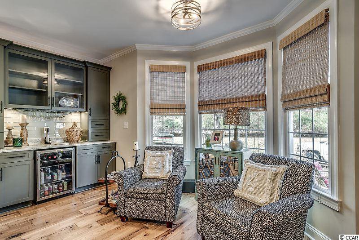
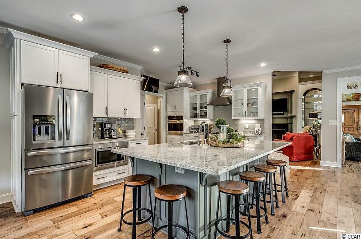
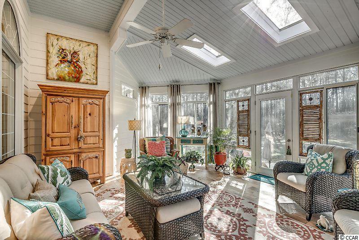
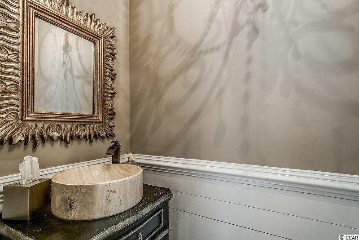
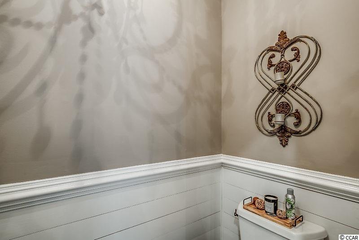
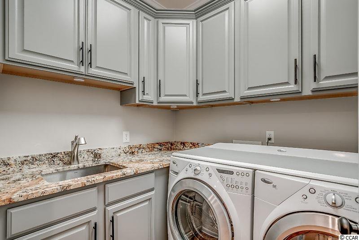
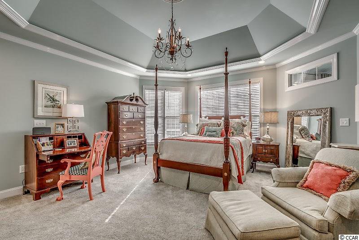
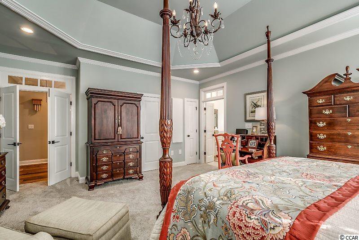
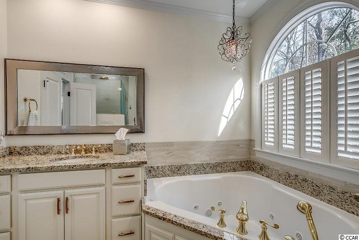
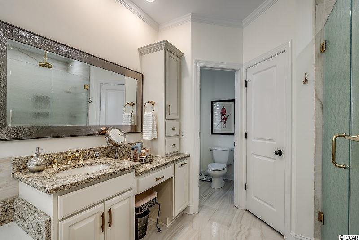
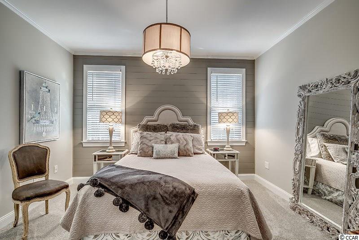
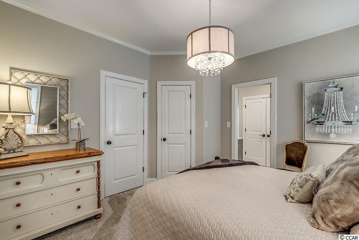
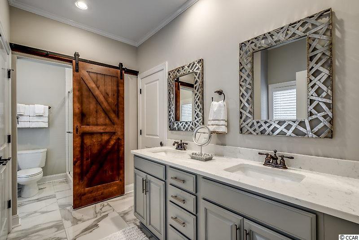
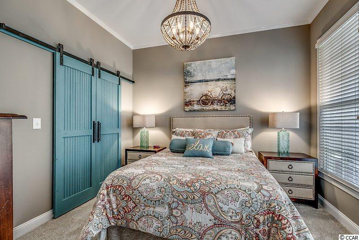
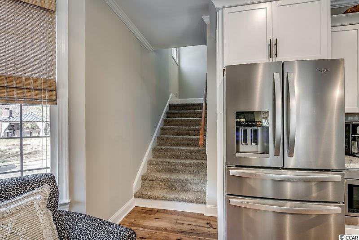
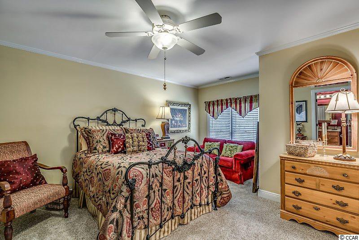
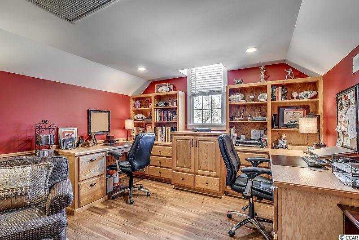
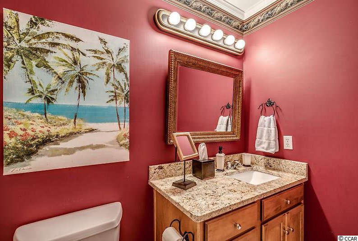
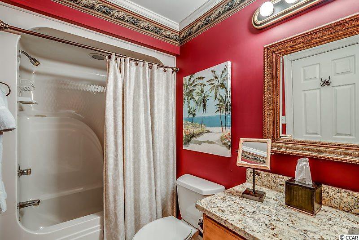
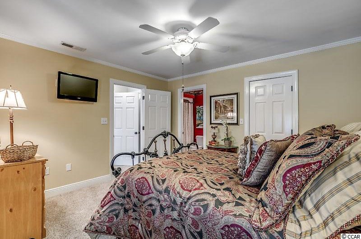
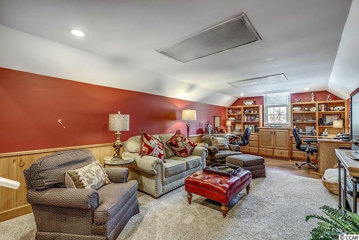
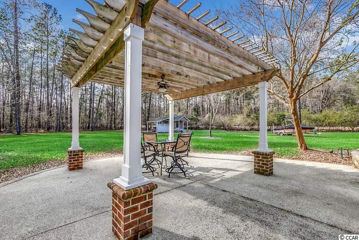
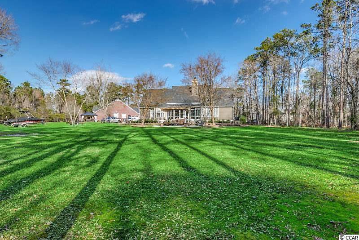
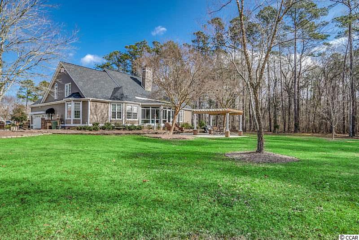
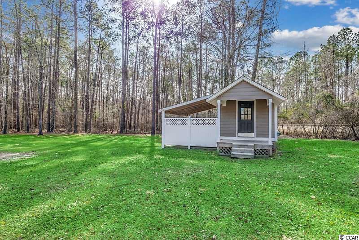
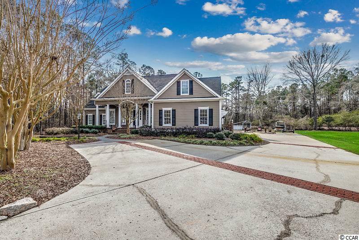
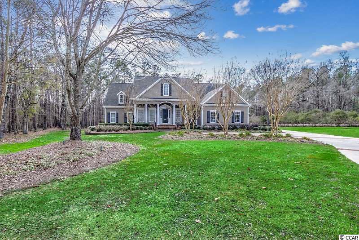
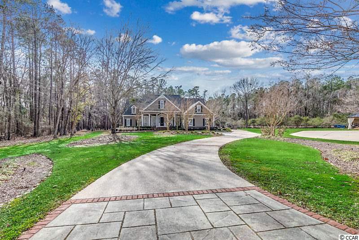
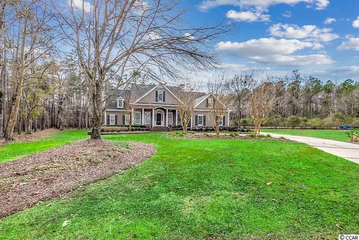
/u.realgeeks.media/sansburybutlerproperties/sbpropertiesllc.bw_medium.jpg)