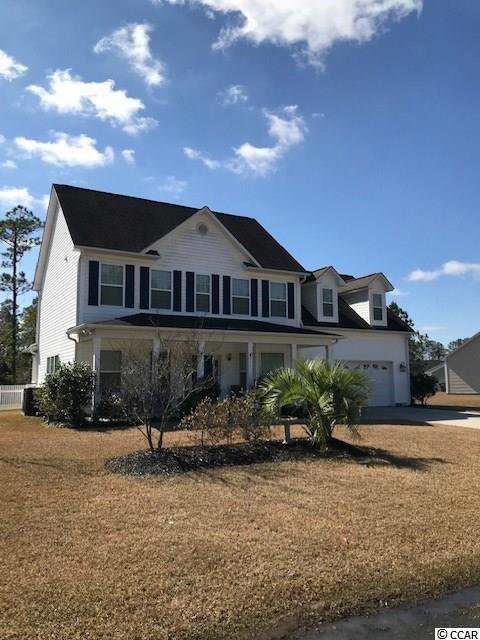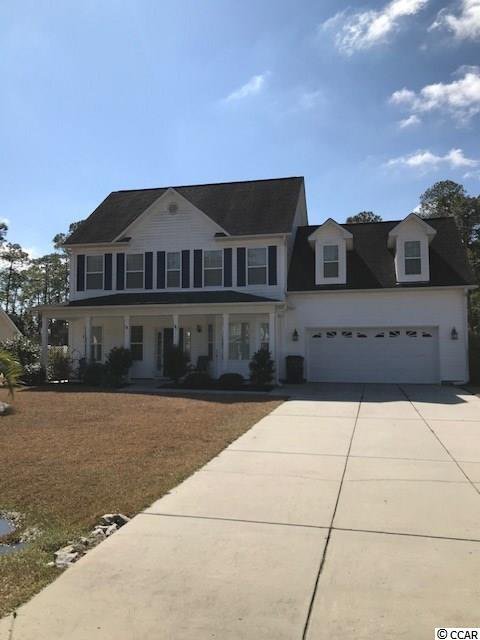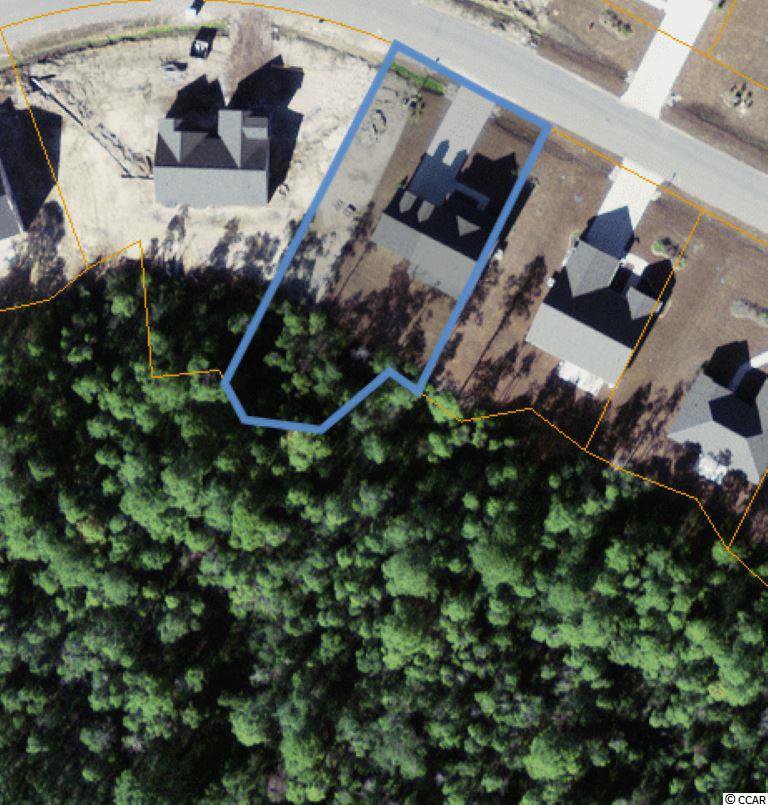217 Dunbarton Ln., Conway, SC 29526
- $230,000
- 4
- BD
- 3
- BA
- 2,171
- SqFt
- Sold Price
- $230,000
- List Price
- $232,000
- Status
- CLOSED
- MLS#
- 2004158
- Closing Date
- Apr 24, 2020
- Days on Market
- 64
- Property Type
- Detached
- Bedrooms
- 4
- Full Baths
- 3
- Half Baths
- 1
- Total Square Feet
- 2,680
- Total Heated SqFt
- 2171
- Lot Size
- 14,810
- Region
- 08a Loris To Conway Area--South Of Loris Above Rt
- Year Built
- 2007
Property Description
Well loved home located in the golf course community of Shaftesbury Green. Lifetime Golf Membership transfers to Shaftesbury Glen golf course. The home provides 3 bedrooms, 2 full baths and a half bath. There is a large bonus room with a great sized walk-in closet so this could be a 4th bedroom should your family need that option. On the main level you will find a comfortable family room with a gas fireplace, a formal dining room, kitchen with center island and additional breakfast nook. As you come in from the garage you enter into the laundry/mudroom. You'll find all the bedrooms located upstairs. The master bedroom is a great size, the master bath has double vanity with a soaker tub and walk-in shower. The bonus room is huge so this could be used for whatever your heart desires! The home is located on a large lot with a very private backyard, the owners extended the patio making it 16X30 perfect for those family BBQ's, they placed fencing down both sides leaving the back open overlooking the lush nature back-drop. As mentioned at the beginning the home has a FREE Golf Memembership that will transfer, there is also a community pool located by the clubhouse that you have an option to join as well and pay a small yearly fee. If you are looking somewhere to have that neighborly community feel Shaftesbury Green will fulfill this. Country living at it's best but yet just 20 minutes to having your toes in the sand and 15 minutes to all the shopping, restaurants and entertainment located in both North Myrtle and Myrtle Beach. Shaftesbury Green is located 2.5 miles off Hwy 22 and 10 minutes to Hwy 31 that can get you to anywhere you would like to go easily. Come and enjoy the Peace and Quiet with knowing that all the Fun is just right down the road!
Additional Information
- HOA Fees (Calculated Monthly)
- 34
- HOA Fee Includes
- Common Areas, Trash
- Elementary School
- Kingston Elementary School
- Middle School
- Conway Middle School
- High School
- Conway High School
- Dining Room
- SeparateFormalDiningRoom
- Exterior Features
- Fence, Sprinkler/Irrigation, Patio
- Exterior Finish
- Vinyl Siding
- Family Room
- CeilingFans, Fireplace
- Floor Covering
- Carpet, Vinyl, Wood
- Foundation
- Slab
- Interior Features
- Fireplace, Window Treatments, Breakfast Bar, Breakfast Area, Kitchen Island
- Kitchen
- BreakfastBar, BreakfastArea, KitchenIsland, Pantry
- Levels
- Two
- Lot Description
- Near Golf Course, Irregular Lot, Outside City Limits
- Lot Location
- Outside City Limits, In Golf Course Community
- Master Bedroom
- TrayCeilings, CeilingFans, WalkInClosets
- Possession
- Closing
- Utilities Available
- Cable Available, Electricity Available, Other, Phone Available, Sewer Available, Underground Utilities, Water Available
- County
- Horry
- Neighborhood
- Shaftesbury Green
- Project/Section
- Shaftesbury Green
- Style
- Traditional
- Parking Spaces
- 6
- Acres
- 0.34
- Amenities
- Owner Allowed Golf Cart, Owner Allowed Motorcycle
- Heating
- Central, Electric, Propane
- Master Bath
- DualSinks, GardenTubRomanTub, SeparateShower
- Master Bed
- TrayCeilings, CeilingFans, WalkInClosets
- Utilities
- Cable Available, Electricity Available, Other, Phone Available, Sewer Available, Underground Utilities, Water Available
- Zoning
- RES
- Listing Courtesy Of
- RE/MAX Southern Shores NMB
Listing courtesy of Listing Agent: Sandy Sanders (Cell: 843-200-9643) from Listing Office: RE/MAX Southern Shores NMB.
Selling Office: RE/MAX Southern Shores.
Provided courtesy of The Coastal Carolinas Association of REALTORS®. Information Deemed Reliable but Not Guaranteed. Copyright 2024 of the Coastal Carolinas Association of REALTORS® MLS. All rights reserved. Information is provided exclusively for consumers’ personal, non-commercial use, that it may not be used for any purpose other than to identify prospective properties consumers may be interested in purchasing.
Contact: Cell: 843-200-9643



/u.realgeeks.media/sansburybutlerproperties/sbpropertiesllc.bw_medium.jpg)