413 Carrick Loop, Longs, SC 29568
- $290,000
- 4
- BD
- 2
- BA
- 2,545
- SqFt
- Sold Price
- $290,000
- List Price
- $299,900
- Status
- CLOSED
- MLS#
- 2010920
- Closing Date
- Jul 28, 2020
- Days on Market
- 57
- Property Type
- Detached
- Bedrooms
- 4
- Full Baths
- 2
- Total Square Feet
- 2,825
- Total Heated SqFt
- 2545
- Lot Size
- 12,632
- Region
- 03b Loris To Longs Area--North Of 9 Between Loris
- Year Built
- 2015
Property Description
Welcome home to the magnificent RS Parker Welbourne Model on an expansive property with lake views and southern landscaping. Walking into this home past the pretty front porch you will enter into an expansive hallway passing the formal dining room for wonderful family dinners or to use as an office or den. The huge living room with 9' ceilings, lots of bright windows and upgraded wood flooring (the upgraded wood floors are throughout the 1st level) will lead to many relaxing days and evenings. A "floating kitchen" with granite countertops, brushed nickel fixtures, under cabinet lighting, many recessed can lights, beautiful upgraded cabinets and pantry is an entertainment dream! Have a nice morning coffee or snack in the large dinette area with added windows for lots of Carolina sunshine! Stepping into the big Master Owner's Suite with it's tray ceiling, walk-in closet and extra window will create a serene, peaceful place to rest at the end of your day or just to lounge in. The master bath is huge and has a garden tub and a separate tiled shower. The wide, double sink areas give you plenty of counter space for all your necessities. Both baths have upgraded brushed nickel hardware and the guest bathroom also has a wide countertop with double sinks. Two other nice sized bedrooms are also on the 1st floor. The 4th bedroom is upstairs and is very large so you could also use it as a game room, office, kids playroom or use your imagination! The garage was built with an additional 4' so being oversized, it gives you extra room to store your "toys" or all your equipment. When you go out into the large screen porch you will appreciate the privacy, size and lake view you can enjoy for many years to come. The beautiful wrought iron fence is a must have for your pets, children or to keep anything out of your back yard. The property backs up to a nice, wooded area which is also protected, so nothing will be built behind your home. If your are a discriminating buyer, want to live in the luxury of a wonderful community and just a short drive to the beach but in a country setting, this home is definitely for you!
Additional Information
- HOA Fees (Calculated Monthly)
- 32
- HOA Fee Includes
- Association Management, Common Areas, Legal/Accounting, Pool(s)
- Elementary School
- Loris Elementary School
- Middle School
- Loris Middle School
- High School
- Loris High School
- Dining Room
- SeparateFormalDiningRoom
- Exterior Features
- Fence, Sprinkler/Irrigation, Patio
- Exterior Finish
- Masonry, Vinyl Siding
- Floor Covering
- Carpet, Tile, Wood
- Foundation
- Slab
- Interior Features
- Window Treatments, Breakfast Bar, Bedroom on Main Level, Entrance Foyer, Kitchen Island, Stainless Steel Appliances, Solid Surface Counters
- Kitchen
- BreakfastBar, KitchenIsland, Pantry, StainlessSteelAppliances, SolidSurfaceCounters
- Levels
- One and One Half
- Living Room
- CeilingFans
- Lot Description
- Rectangular
- Master Bedroom
- TrayCeilings, CeilingFans, LinenCloset, MainLevelMaster, WalkInClosets
- Possession
- Closing
- Utilities Available
- Cable Available, Electricity Available, Phone Available, Sewer Available, Underground Utilities, Water Available
- County
- Horry
- Neighborhood
- Arbor Glen
- Project/Section
- Arbor Glen
- Style
- Traditional
- Parking Spaces
- 4
- Acres
- 0.29
- Amenities
- Owner Allowed Golf Cart, Owner Allowed Motorcycle, Pool, Pet Restrictions, Tenant Allowed Golf Cart, Tenant Allowed Motorcycle
- Heating
- Central
- Master Bath
- DoubleVanity, GardenTubRomanTub, SeparateShower
- Master Bed
- TrayCeilings, CeilingFans, LinenCloset, MainLevelMaster, WalkInClosets
- Utilities
- Cable Available, Electricity Available, Phone Available, Sewer Available, Underground Utilities, Water Available
- Zoning
- Res
- Listing Courtesy Of
- Carolina Realty & Associates
Listing courtesy of Listing Agent: Rosette Fisher () from Listing Office: Carolina Realty & Associates.
Selling Office: RE/MAX Southern Shores NMB.
Provided courtesy of The Coastal Carolinas Association of REALTORS®. Information Deemed Reliable but Not Guaranteed. Copyright 2024 of the Coastal Carolinas Association of REALTORS® MLS. All rights reserved. Information is provided exclusively for consumers’ personal, non-commercial use, that it may not be used for any purpose other than to identify prospective properties consumers may be interested in purchasing.
Contact:
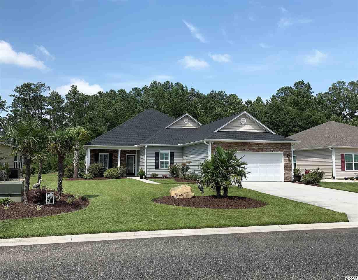
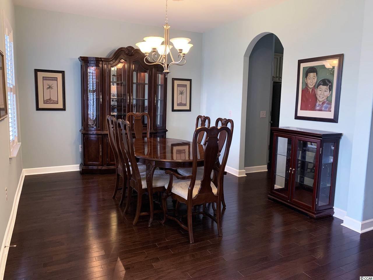
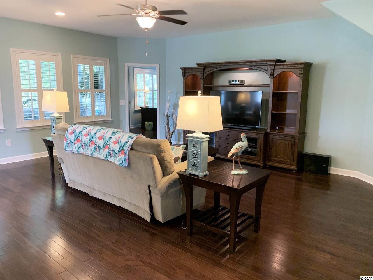
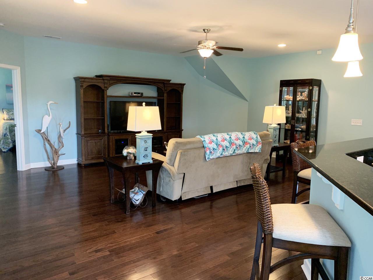
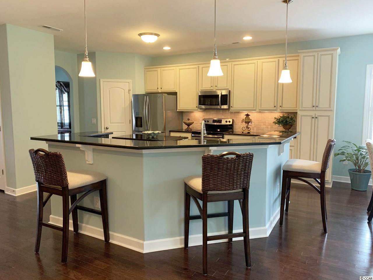
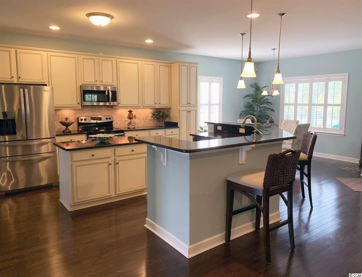
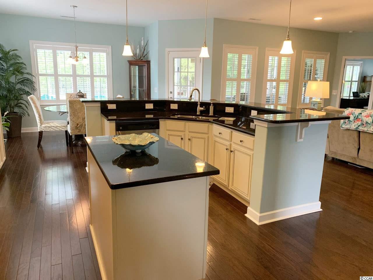
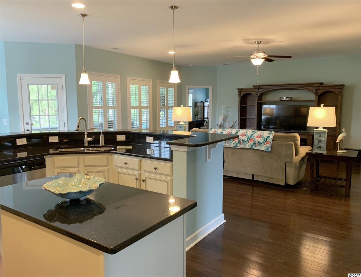
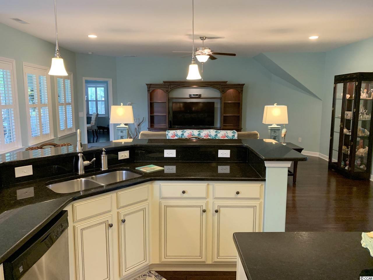
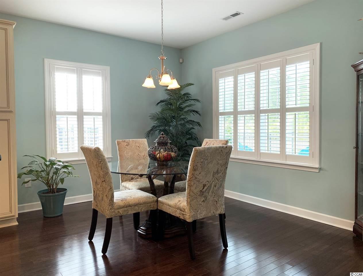
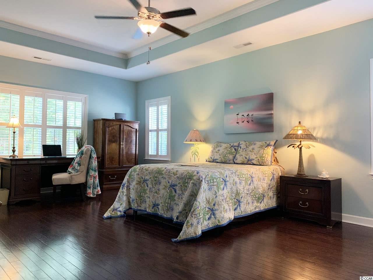
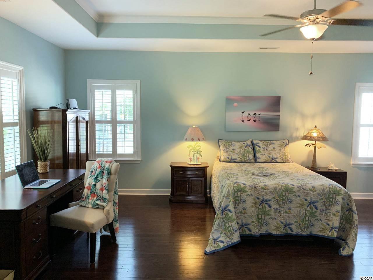
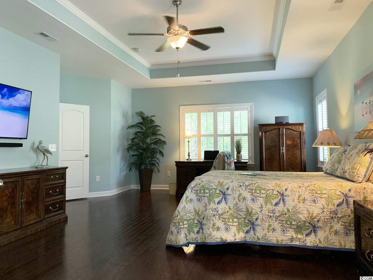
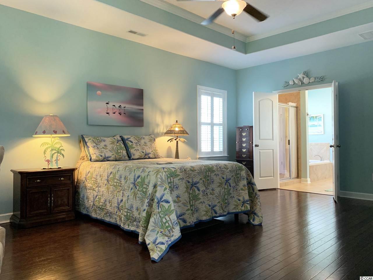
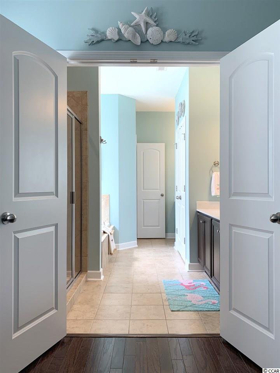
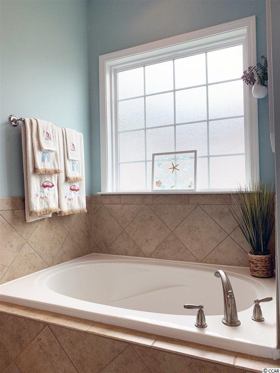
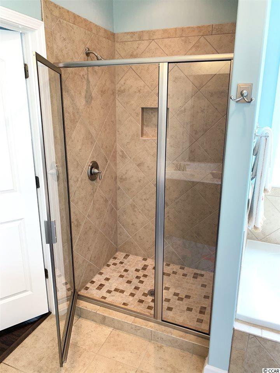
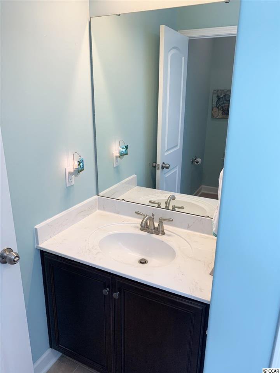
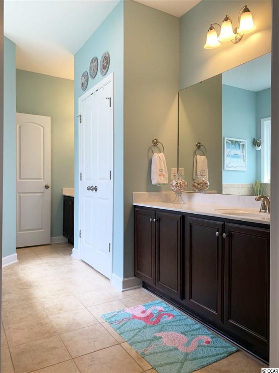
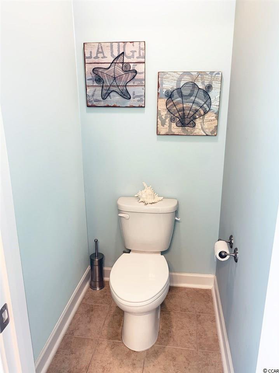
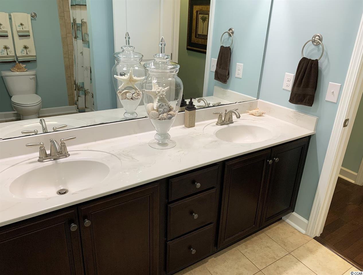
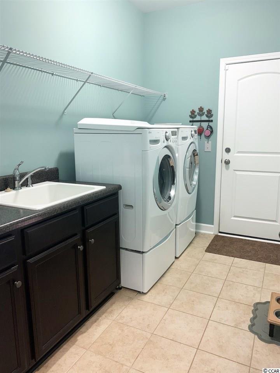
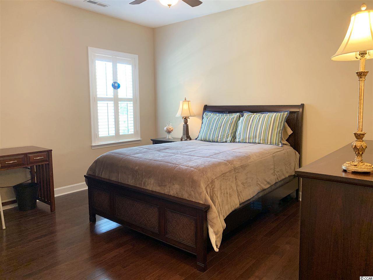
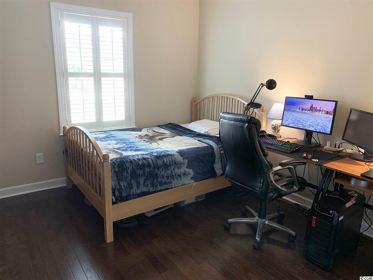
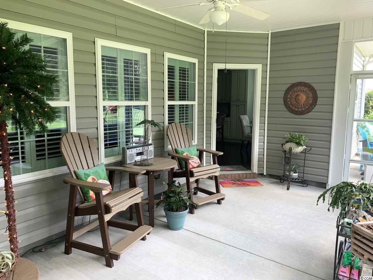
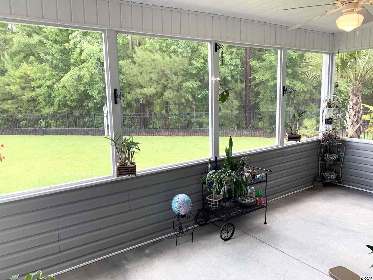
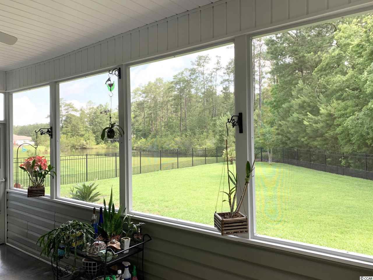
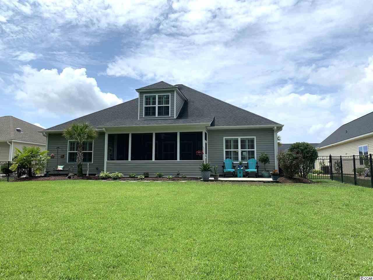
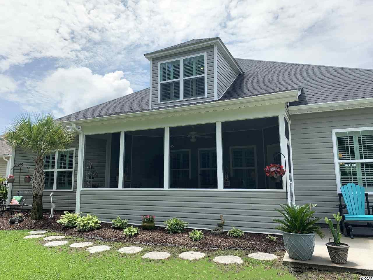
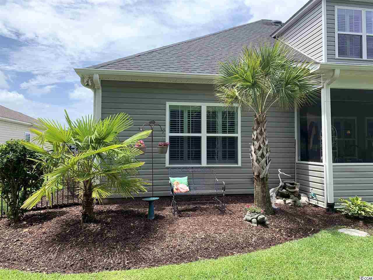
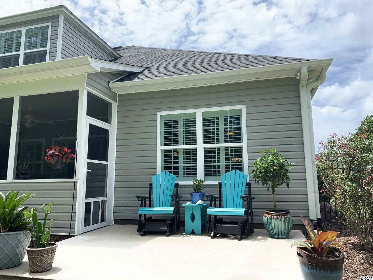
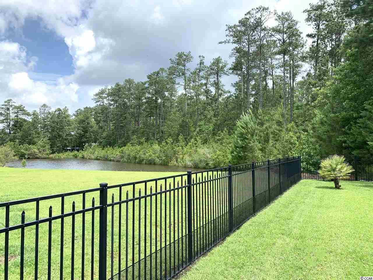
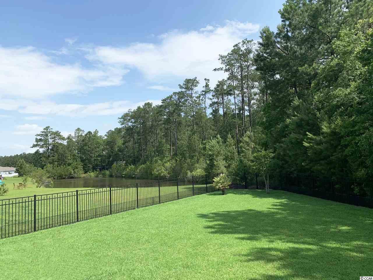
/u.realgeeks.media/sansburybutlerproperties/sbpropertiesllc.bw_medium.jpg)