302 Georgia Mae Loop, Conway, SC 29527
- $174,000
- 3
- BD
- 2
- BA
- 1,544
- SqFt
- Sold Price
- $174,000
- List Price
- $175,000
- Status
- CLOSED
- MLS#
- 2013546
- Closing Date
- Sep 15, 2020
- Days on Market
- 75
- Property Type
- Detached
- Bedrooms
- 3
- Full Baths
- 2
- Total Square Feet
- 1,985
- Total Heated SqFt
- 1544
- Lot Size
- 11,761
- Region
- 22a Conway Area--Southwest Side Of Conway Between
- Year Built
- 2010
Property Description
Welcome Home to this bright and open, 3 bedroom 2 full bath home with a Carolina Room located in the highly desirable community of Hunters Creek. You’ll enjoy the open concept floor plan with vaulted ceilings and plenty of windows that offer an abundance of natural light throughout the home. The beautiful kitchen boasts custom cabinets, stainless steel appliances, and a breakfast bar that over looks the eat-in nook. Retreat to the spacious master suite that featuring a tray ceiling, ceiling fan, walk-in closets and master bath with bathtub and stand shower. Mature and well maintained landscaping provides curb appeal and a relaxing back yard with privacy that is terrific for entertaining, BBQing, or simply relaxing at the end of your day with a night cap. Hunters Creek is a desirable community with sidewalks and lakes for your enjoyment plus, it is only minutes from historic downtown Conway, The Riverwalk, shopping, restaurants and more! Take a short drive to Myrtle Beach and enjoy the Atlantic Ocean, Beaches, Golfing, Dining, Entertainment and all the Grand Strand has to offer. All measurements are approximate and listing information is the responsibility of the buyers and their agent to verify accuracy.
Additional Information
- HOA Fees (Calculated Monthly)
- 21
- HOA Fee Includes
- Common Areas
- Elementary School
- South Conway Elementary School
- Middle School
- Whittemore Park Middle School
- High School
- Conway High School
- Dining Room
- TrayCeilings
- Exterior Features
- Patio
- Exterior Finish
- Vinyl Siding
- Floor Covering
- Laminate, Tile
- Foundation
- Slab
- Interior Features
- Split Bedrooms, Breakfast Bar, Bedroom on Main Level, Breakfast Area, Entrance Foyer, Stainless Steel Appliances
- Kitchen
- BreakfastBar, BreakfastArea, StainlessSteelAppliances
- Levels
- One
- Living Room
- CeilingFans
- Lot Description
- Outside City Limits, Rectangular
- Lot Location
- Outside City Limits
- Master Bedroom
- TrayCeilings, CeilingFans, MainLevelMaster, WalkInClosets
- Possession
- Closing
- Utilities Available
- Cable Available, Electricity Available, Phone Available, Sewer Available, Underground Utilities, Water Available
- County
- Horry
- Neighborhood
- Hunters Creek
- Project/Section
- Hunters Creek
- Style
- Ranch
- Parking Spaces
- 4
- Acres
- 0.27
- Amenities
- Owner Allowed Motorcycle, Pet Restrictions
- Heating
- Central, Electric
- Master Bath
- GardenTubRomanTub, SeparateShower
- Master Bed
- TrayCeilings, CeilingFans, MainLevelMaster, WalkInClosets
- Utilities
- Cable Available, Electricity Available, Phone Available, Sewer Available, Underground Utilities, Water Available
- Zoning
- Res
- Listing Courtesy Of
- BHHS Myrtle Beach Real Estate
Listing courtesy of Listing Agent: Horonzy Group (Cell: 843-267-3596) from Listing Office: BHHS Myrtle Beach Real Estate.
Selling Office: RE/MAX Southern Shores.
Provided courtesy of The Coastal Carolinas Association of REALTORS®. Information Deemed Reliable but Not Guaranteed. Copyright 2024 of the Coastal Carolinas Association of REALTORS® MLS. All rights reserved. Information is provided exclusively for consumers’ personal, non-commercial use, that it may not be used for any purpose other than to identify prospective properties consumers may be interested in purchasing.
Contact: Cell: 843-267-3596
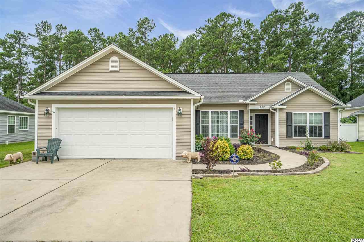
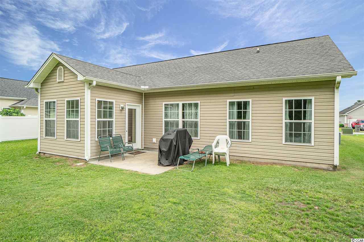
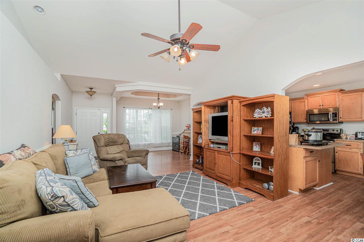
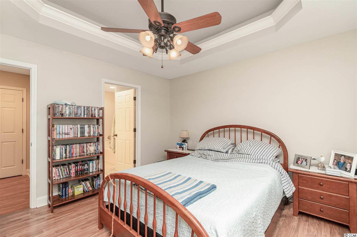
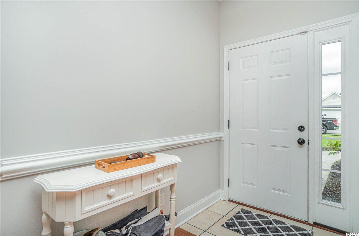
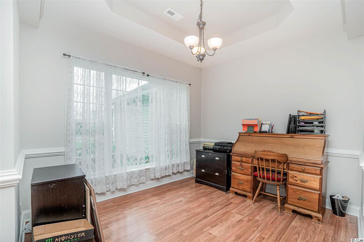
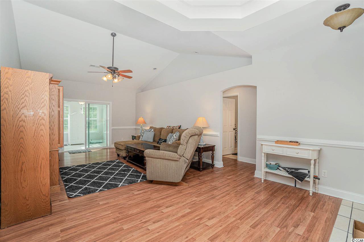
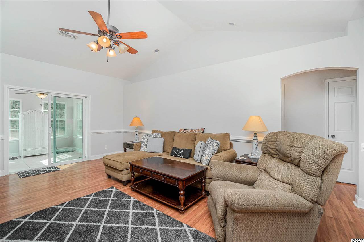
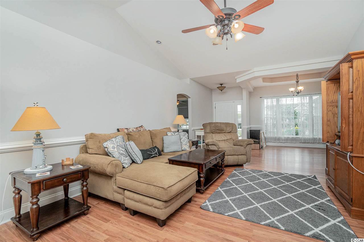
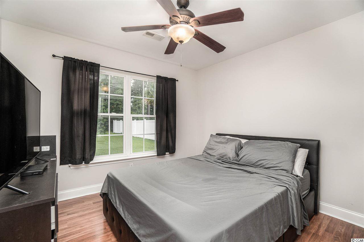
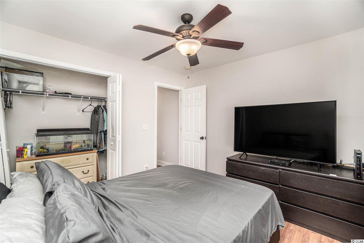
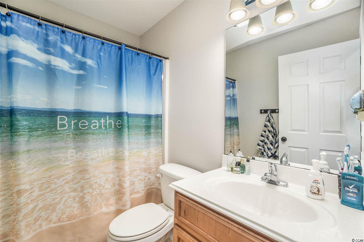
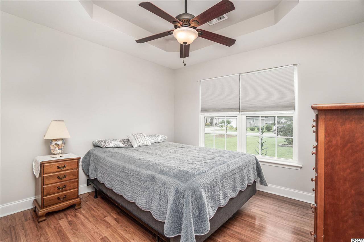
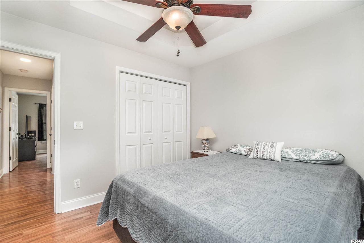
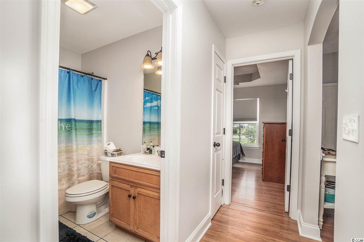
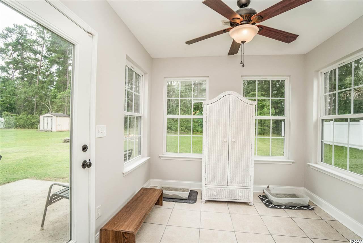
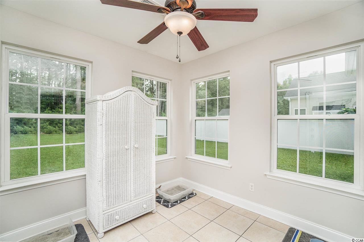
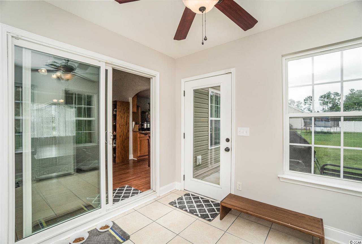
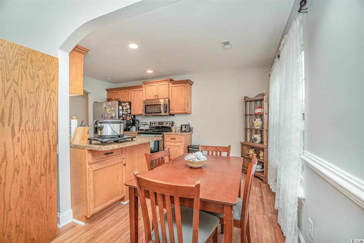
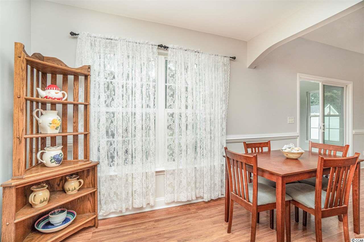
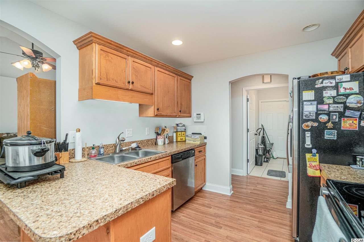
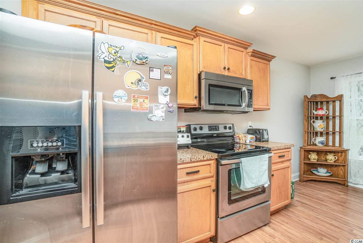
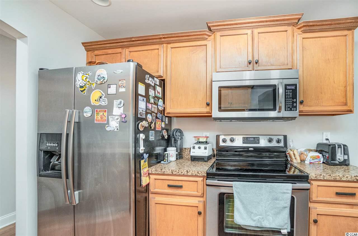
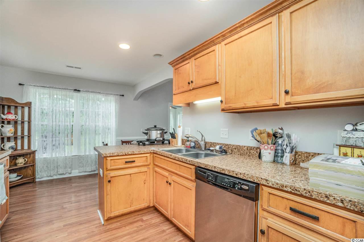
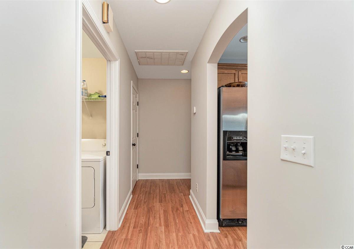
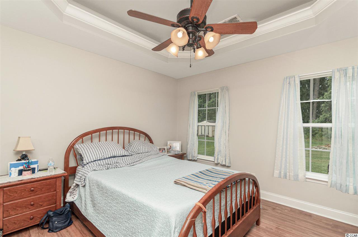
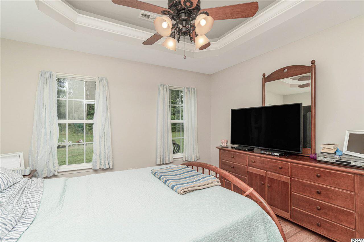
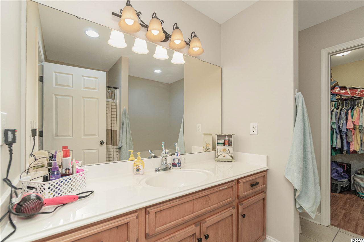
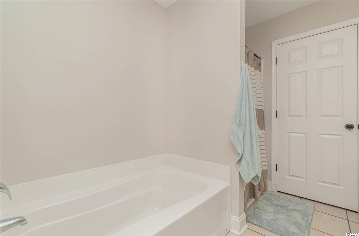
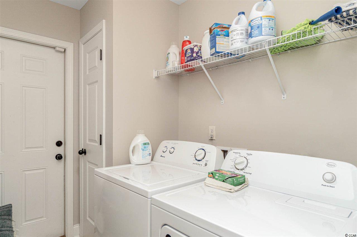
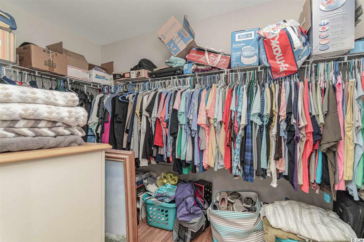
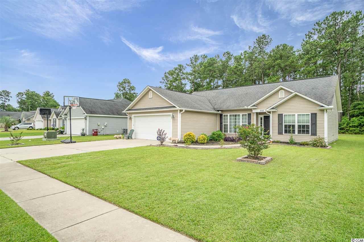
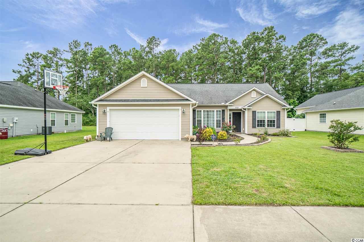
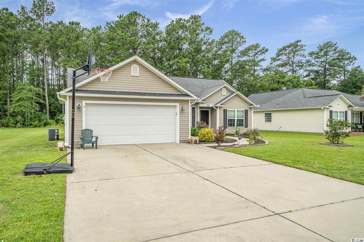
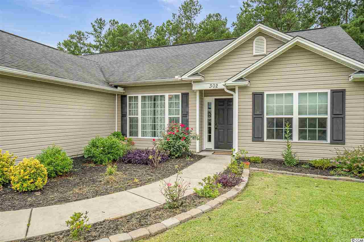
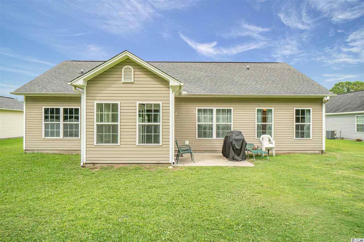
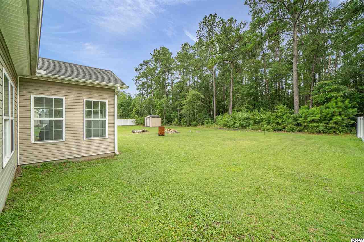
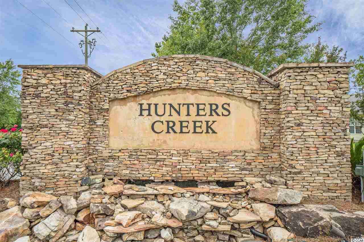
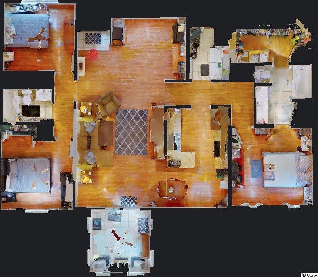
/u.realgeeks.media/sansburybutlerproperties/sbpropertiesllc.bw_medium.jpg)