112B S 11th Ave. S, Surfside Beach, SC 29575
- $830,000
- 7
- BD
- 8
- BA
- 3,262
- SqFt
- Sold Price
- $830,000
- List Price
- $875,000
- Status
- CLOSED
- MLS#
- 2016457
- Closing Date
- Oct 02, 2020
- Days on Market
- 56
- Property Type
- Detached
- Bedrooms
- 7
- Full Baths
- 8
- Half Baths
- 1
- Total Square Feet
- 5,543
- Total Heated SqFt
- 3262
- Lot Size
- 4,791
- Region
- 29b Surfside Beach--East Of 17 And South Of Surfsi
- Year Built
- 2016
Property Description
Recently built (2016) to the newest hurricane structural engineering standards, "Sand Tiger" is a spacious 3300 SF, 7 bedroom 7.5 bath with an ELEVATOR. This home has it all including large front and back porches with composite decking and PVC railings. The outside pool area is oversized with paver surround. James F. Hardie Color Plus exterior siding carries a 15 year color/wear warranty and the home also has a metal roof for low/no maintenance exterior. Interior has LVT flooring throughout for durability and that beautiful beachwood look, custom 1" wood cabinets and granite counters n kitchens and baths. Fully furnished and gorgeously decorated. This one deserves a good look!
Additional Information
- Elementary School
- Seaside Elementary School
- Middle School
- Saint James Middle School
- High School
- Saint James High School
- Dining Room
- KitchenDiningCombo
- Exterior Features
- Balcony, Deck, Elevator, Sprinkler/Irrigation, Porch
- Pool
- Yes
- Exterior Finish
- HardiPlank Type, Wood Frame
- Foundation
- Raised
- Interior Features
- Elevator, Furnished, Breakfast Bar, Bedroom on Main Level, Stainless Steel Appliances, Solid Surface Counters
- Kitchen
- BreakfastBar, StainlessSteelAppliances, SolidSurfaceCounters
- Levels
- Two
- Lot Description
- City Lot, Rectangular
- Lot Location
- Inside City Limits, East of Bus 17, Oceanview Lot, East of Bus 17
- Possession
- Closing
- Utilities Available
- Cable Available, Electricity Available, Phone Available, Sewer Available, Septic Available
- County
- Horry
- Neighborhood
- North Garden City
- Project/Section
- North Garden City
- Style
- Raised Beach
- Parking Spaces
- 7
- Acres
- 0.11
- Heating
- Central, Electric
- Master Bath
- Bathtub, DoubleVanity, Vanity
- Utilities
- Cable Available, Electricity Available, Phone Available, Sewer Available, Septic Available
- Zoning
- R3
- Listing Courtesy Of
- Surfside Realty Co Inc
Listing courtesy of Listing Agent: Phil Murdock Jr () from Listing Office: Surfside Realty Co Inc.
Selling Office: RE/MAX Executive.
Provided courtesy of The Coastal Carolinas Association of REALTORS®. Information Deemed Reliable but Not Guaranteed. Copyright 2024 of the Coastal Carolinas Association of REALTORS® MLS. All rights reserved. Information is provided exclusively for consumers’ personal, non-commercial use, that it may not be used for any purpose other than to identify prospective properties consumers may be interested in purchasing.
Contact:
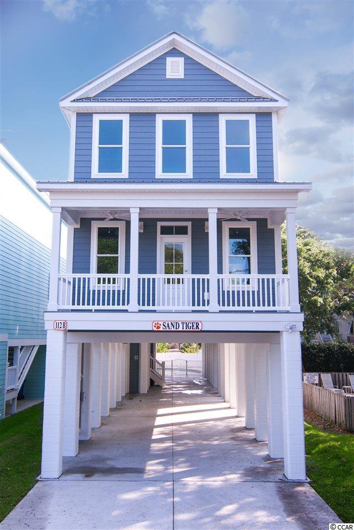
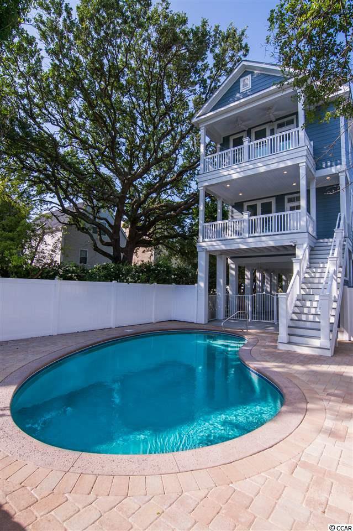
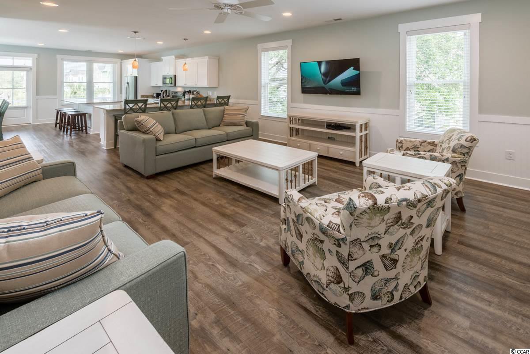
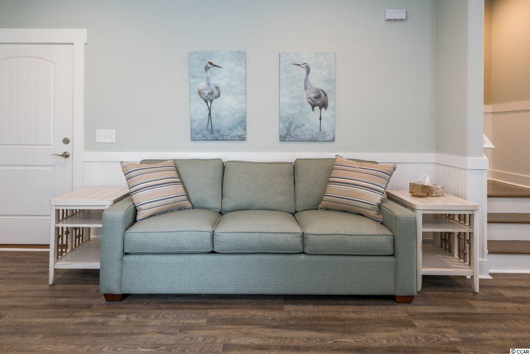
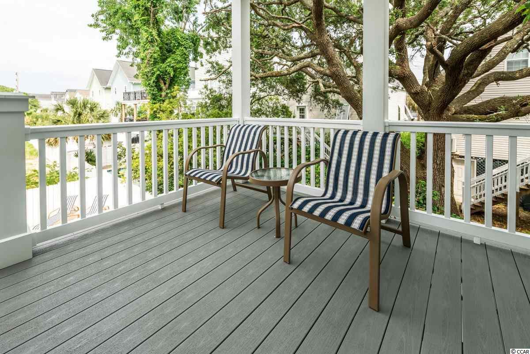
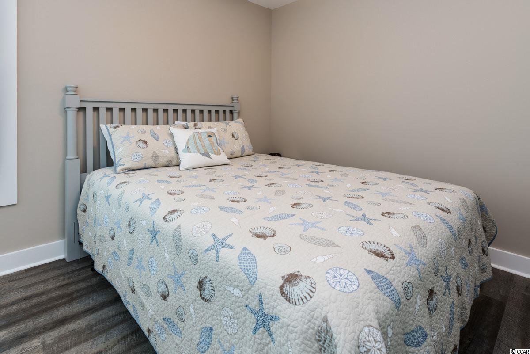
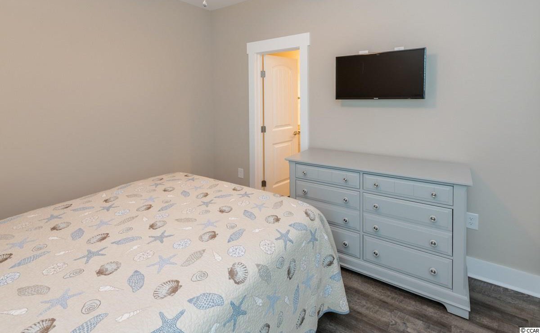
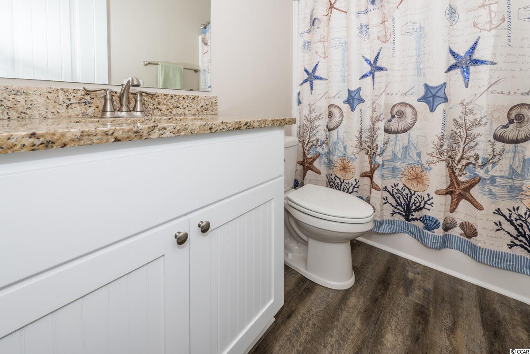
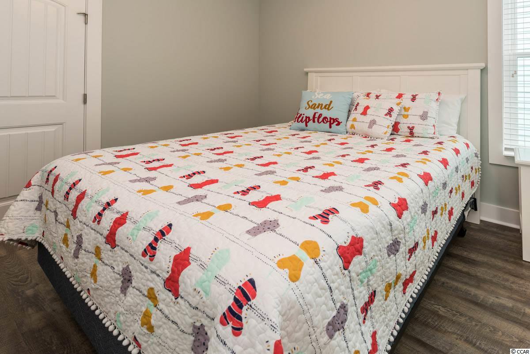
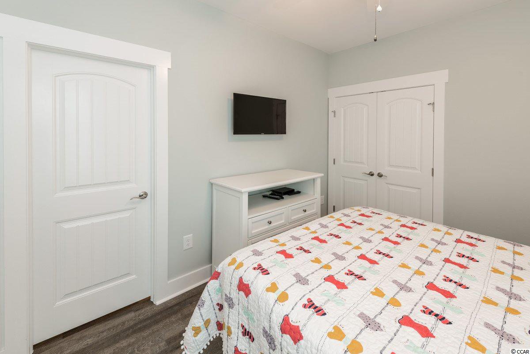
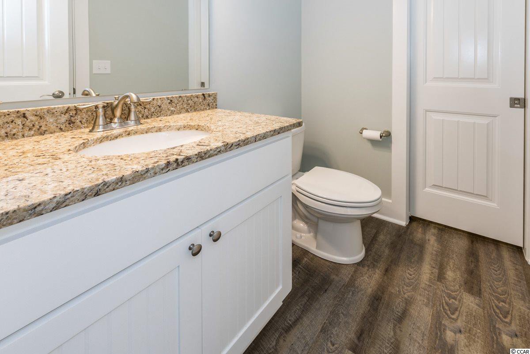
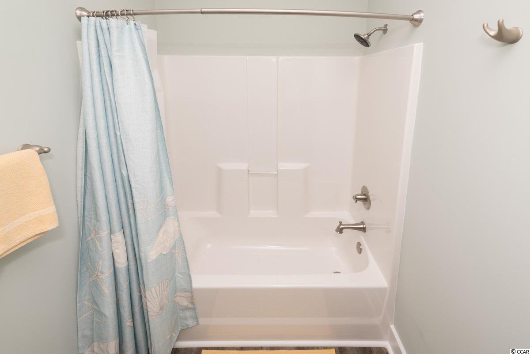
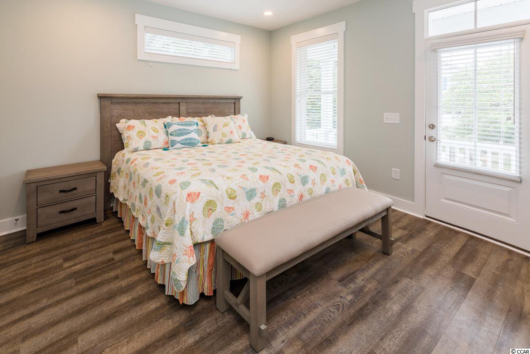
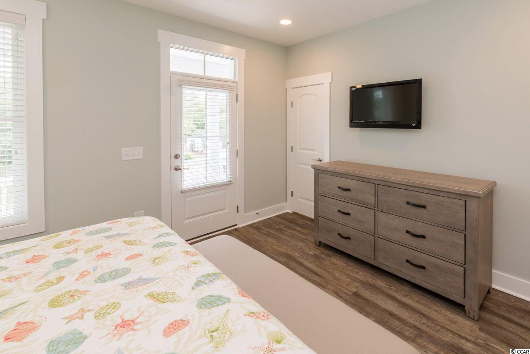
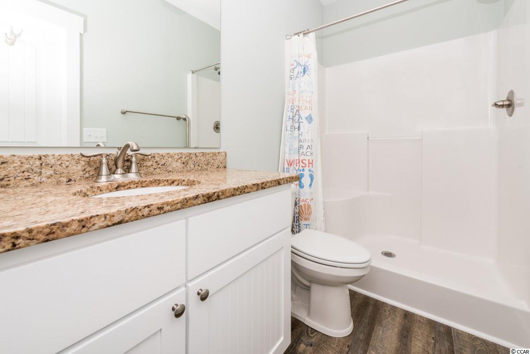
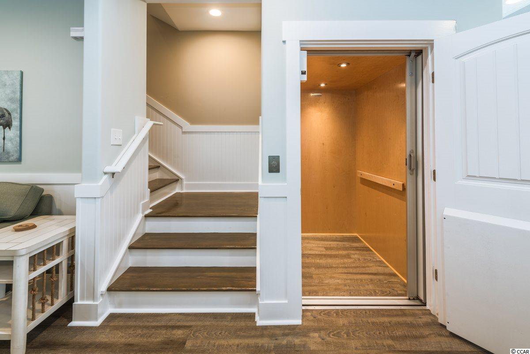
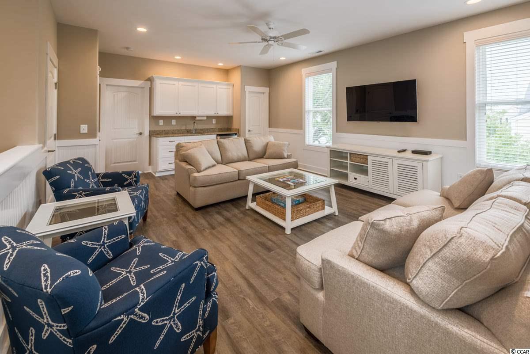
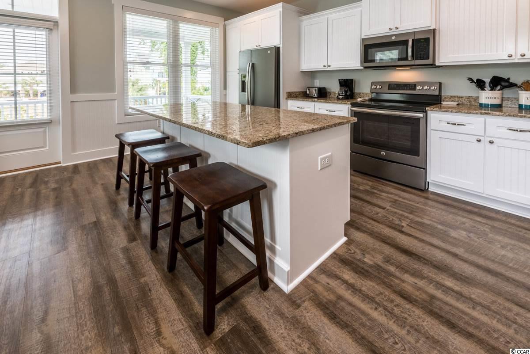
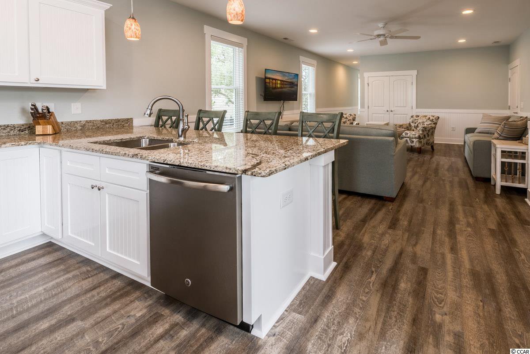
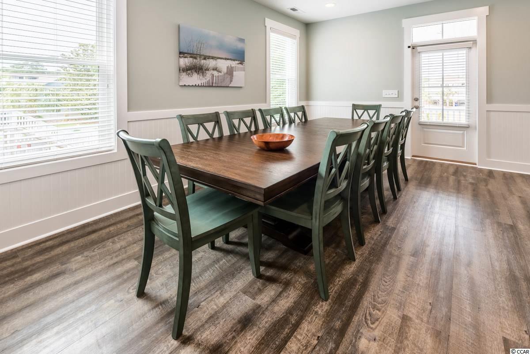
/u.realgeeks.media/sansburybutlerproperties/sbpropertiesllc.bw_medium.jpg)