1083 Rowe Pond Rd., Conway, SC 29526
- $360,000
- 3
- BD
- 3
- BA
- 2,435
- SqFt
- Sold Price
- $360,000
- List Price
- $379,900
- Status
- CLOSED
- MLS#
- 2016960
- Closing Date
- Jan 21, 2021
- Days on Market
- 161
- Property Type
- Detached
- Bedrooms
- 3
- Full Baths
- 3
- Total Square Feet
- 3,284
- Total Heated SqFt
- 2435
- Lot Size
- 24,829
- Region
- 15a Conway Area--East Edge Of Conway South Of Old
- Year Built
- 1992
Property Description
Large brick home on the river with a 3 car garage, dock and seawall. There is also a separate one bedroom 2 baths apartment with a single garage. Family member presently lives in the apartment. Main home has 2 bedrooms downstairs with a shared bath. Upstairs master has a fireplace with an antique mantel and a master bath. Porch overlooking the river off the master bedroom. Kitchen has a dining area, breakfast bar, walk-in pantry and one for pots and dishes. There is also a separate bar room. Double fireplace between the living room and kitchen. Office has a full bath with an entrance from the outside. Upstairs has an open loft area. Walk in attic space. One electric meter for both homes.
Additional Information
- Elementary School
- Waccamaw Elementary School
- Middle School
- Black Water Middle School
- High School
- Carolina Forest High School
- Dining Room
- KitchenDiningCombo
- Exterior Features
- Deck, Fence, Porch
- Exterior Finish
- Brick, Brick Veneer
- Family Room
- Bar
- Floor Covering
- Carpet, Laminate
- Interior Features
- Fireplace, Window Treatments, Breakfast Bar, Bedroom on Main Level, Entrance Foyer, Loft, Solid Surface Counters
- Kitchen
- BreakfastBar, Pantry, SolidSurfaceCounters
- Levels
- One and One Half
- Living Room
- CeilingFans, Fireplace
- Lot Description
- Irregular Lot, Outside City Limits
- Lot Location
- River, Outside City Limits, Floating Dock
- Master Bedroom
- Fireplace, WalkInClosets
- Possession
- Closing
- Utilities Available
- Cable Available, Electricity Available, Phone Available, Septic Available, Water Available
- County
- Horry
- Neighborhood
- Lees Landing
- Project/Section
- Lees Landing
- Style
- Traditional
- Parking Spaces
- 4
- Acres
- 0.57
- Amenities
- Boat Dock
- Heating
- Central, Electric
- Master Bath
- JettedTub, SeparateShower, Vanity
- Master Bed
- Fireplace, WalkInClosets
- Utilities
- Cable Available, Electricity Available, Phone Available, Septic Available, Water Available
- Zoning
- SF 40
- Listing Courtesy Of
- Sansbury Butler Properties
Listing courtesy of Listing Agent: ELonna Butler () from Listing Office: Sansbury Butler Properties.
Selling Office: Weichert Realtors Southern Coast.
Provided courtesy of The Coastal Carolinas Association of REALTORS®. Information Deemed Reliable but Not Guaranteed. Copyright 2024 of the Coastal Carolinas Association of REALTORS® MLS. All rights reserved. Information is provided exclusively for consumers’ personal, non-commercial use, that it may not be used for any purpose other than to identify prospective properties consumers may be interested in purchasing.
Contact:
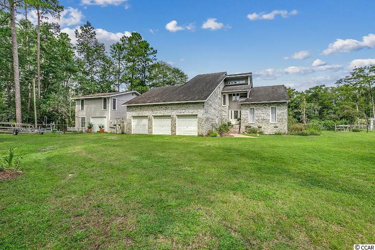
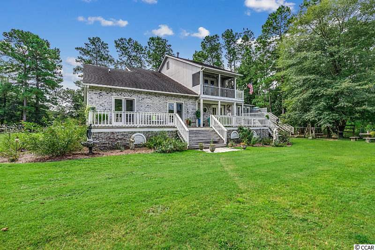
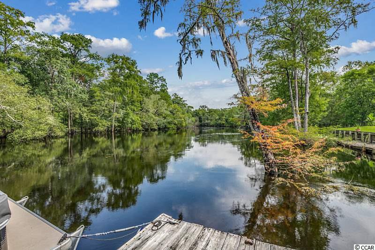
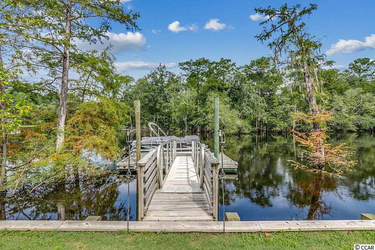
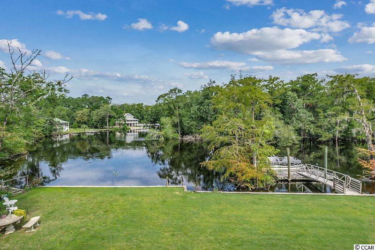
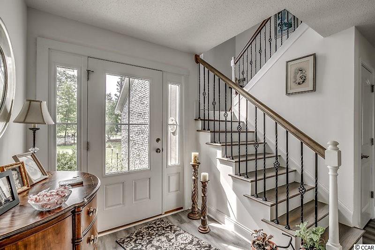
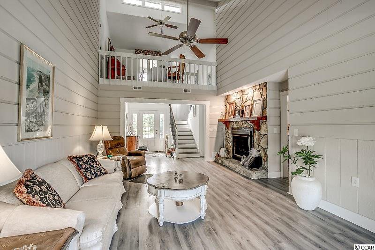
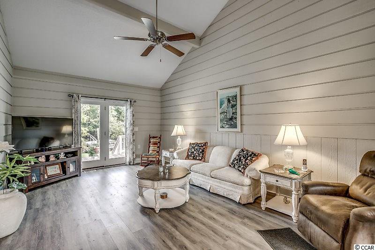
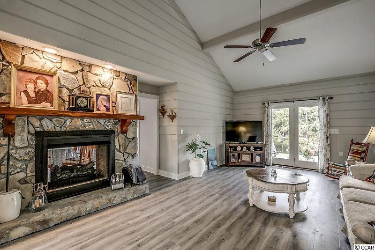
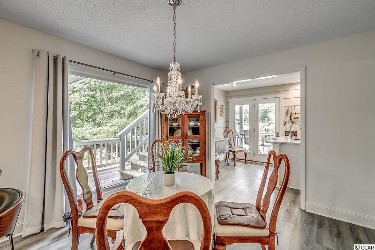
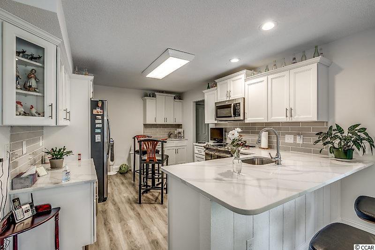
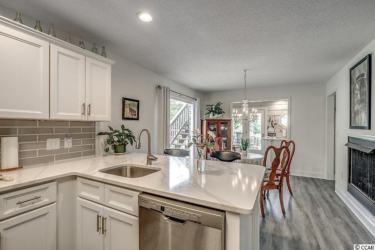
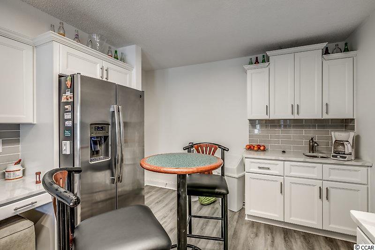
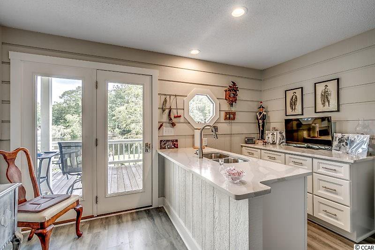
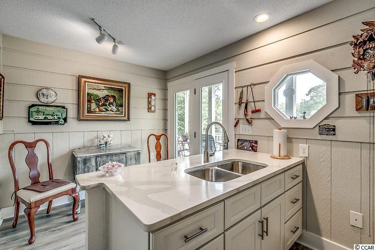
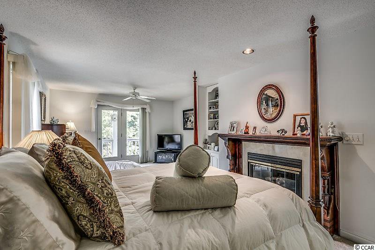
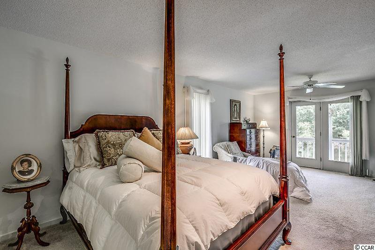
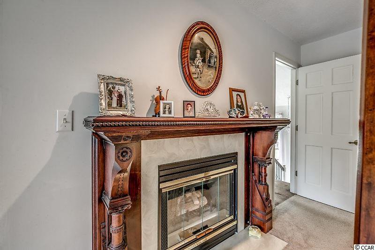
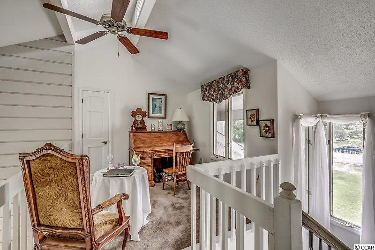
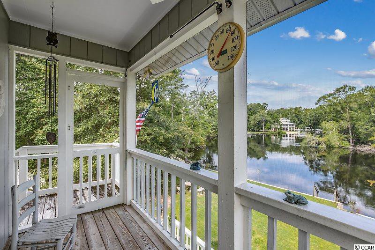
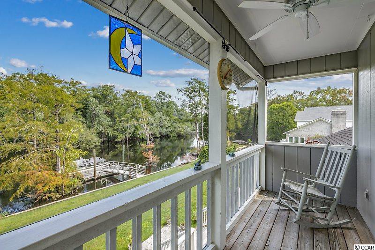
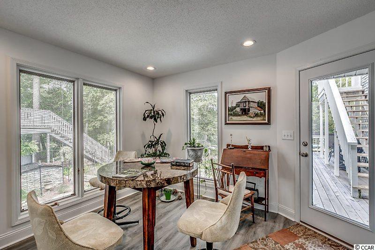

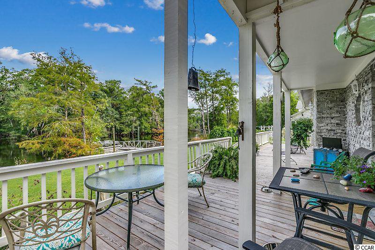
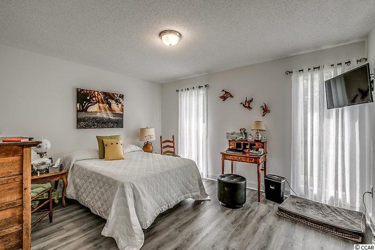
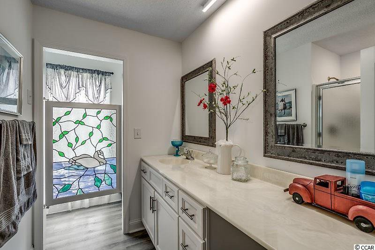
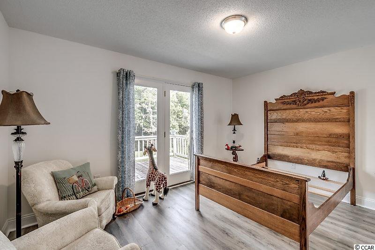
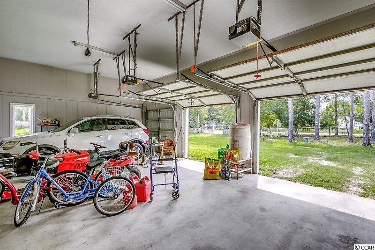
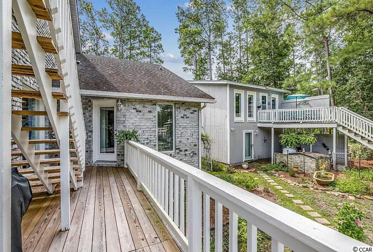

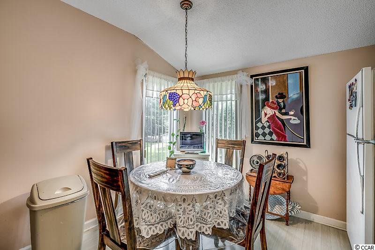
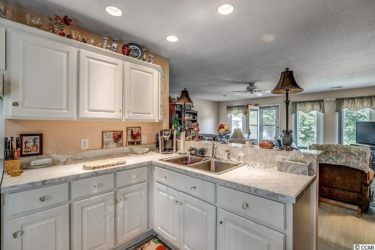
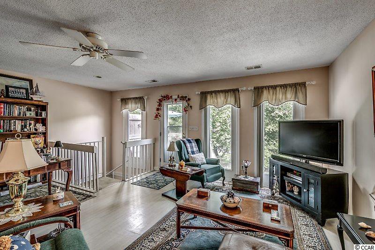
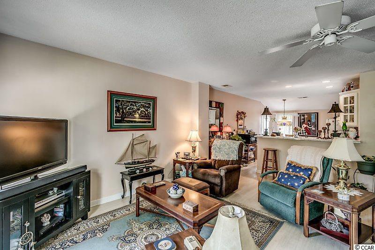
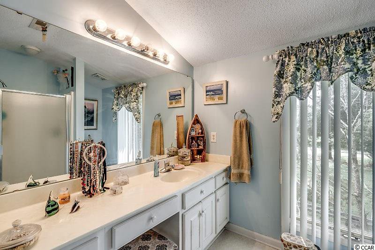
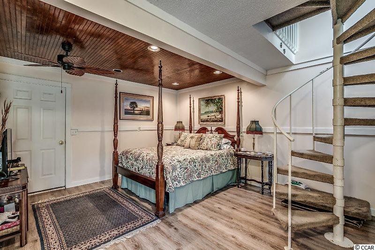
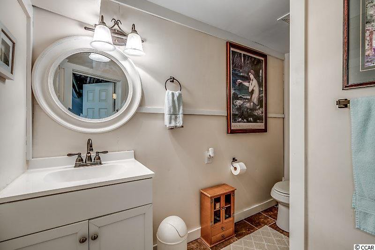
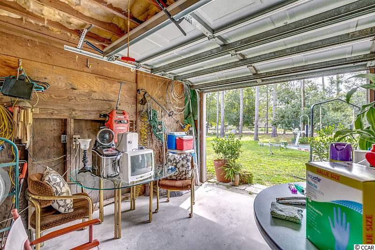
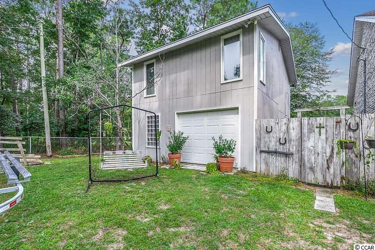
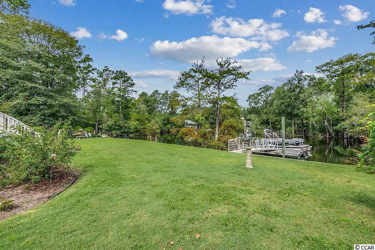
/u.realgeeks.media/sansburybutlerproperties/sbpropertiesllc.bw_medium.jpg)