1601 Calhoun St., Conway, SC 29526
- $356,500
- 4
- BD
- 3
- BA
- 2,747
- SqFt
- Sold Price
- $356,500
- List Price
- $364,900
- Status
- CLOSED
- MLS#
- 2017536
- Closing Date
- Mar 11, 2021
- Days on Market
- 202
- Property Type
- Detached
- Bedrooms
- 4
- Full Baths
- 3
- Total Square Feet
- 3,949
- Total Heated SqFt
- 2747
- Lot Size
- 9,147
- Region
- 21d Conway Central Between 501& 9th Ave / South Of
- Year Built
- 2004
Property Description
Beautiful all brick 4 bedroom 3 bath home on a corner lot located in the Buckwood community. Property has fabulous landscaping that has been meticulously maintained. This home offers many upgrades including hardwood floors, tile flooring, crown molding, etc. Kitchen offers great cooking space with custom 36" cabinets with under-mount lighting, and granite counter tops. Double doors lead from the kitchen to the formal dining room. Breakfast area next to kitchen. Living area has raised ceilings, and fire place with built in cabinets. The master suite has his/her walk in closets, doors leading to the back deck, whirlpool tub, marble floors, and double sinks with granite counter tops. There is one guest bedroom on same side as master. Full guest bath in hallway between the master and guest room. This home has a split floor plan with the other two guest rooms on the opposite side of the house. Those two rooms share a Jack and Jill bathroom. Large laundry room with lots of storage. 2 car garage with circle driveway and additional detached storage shed. Other features include irrigation system, and gutters with shield guards. This home is located close to everything Conway has to offer with no HOA. Please be sure to check out our matterport virtual tour of the property and call your agent today to schedule your showing.
Additional Information
- Elementary School
- Conway Elementary School
- Middle School
- Conway Middle School
- High School
- Conway High School
- Dining Room
- SeparateFormalDiningRoom
- Exterior Features
- Deck, Fence, Sprinkler/Irrigation, Porch, Storage
- Exterior Finish
- Brick
- Family Room
- TrayCeilings, CeilingFans, Fireplace
- Floor Covering
- Carpet, Tile, Wood
- Foundation
- Crawlspace
- Interior Features
- Split Bedrooms, Breakfast Bar, Breakfast Area, Entrance Foyer, Solid Surface Counters
- Kitchen
- BreakfastBar, BreakfastArea, Pantry, SolidSurfaceCounters
- Levels
- One
- Lot Description
- City Lot, Rectangular
- Lot Location
- Inside City Limits
- Master Bedroom
- CeilingFans, MainLevelMaster, WalkInClosets
- Possession
- Closing
- Utilities Available
- Cable Available, Electricity Available, Sewer Available, Water Available
- County
- Horry
- Neighborhood
- Buckwood
- Project/Section
- Buckwood
- Style
- Traditional
- Parking Spaces
- 6
- Acres
- 0.21
- Heating
- Central, Electric
- Master Bath
- DoubleVanity, JettedTub, SeparateShower
- Master Bed
- CeilingFans, MainLevelMaster, WalkInClosets
- Utilities
- Cable Available, Electricity Available, Sewer Available, Water Available
- Zoning
- Resq
- Listing Courtesy Of
- Sansbury Butler Properties
Listing courtesy of Listing Agent: Colby Hudson () from Listing Office: Sansbury Butler Properties.
Selling Office: Plantation Realty Group.
Provided courtesy of The Coastal Carolinas Association of REALTORS®. Information Deemed Reliable but Not Guaranteed. Copyright 2024 of the Coastal Carolinas Association of REALTORS® MLS. All rights reserved. Information is provided exclusively for consumers’ personal, non-commercial use, that it may not be used for any purpose other than to identify prospective properties consumers may be interested in purchasing.
Contact:
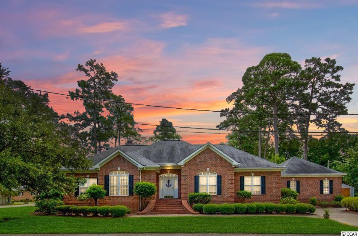
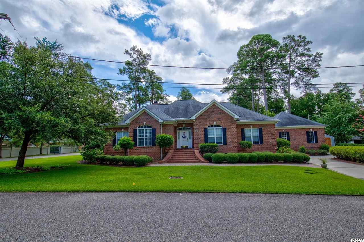
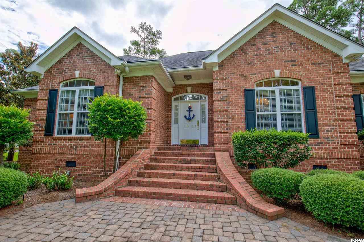
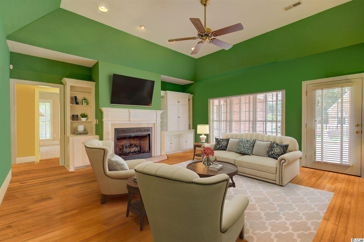
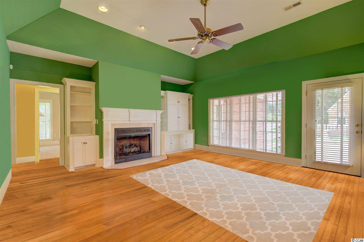
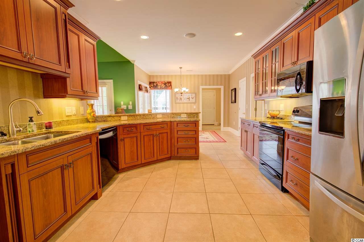
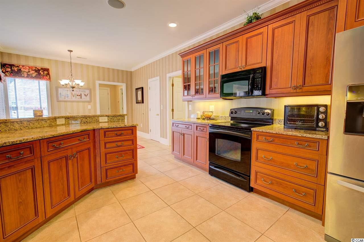
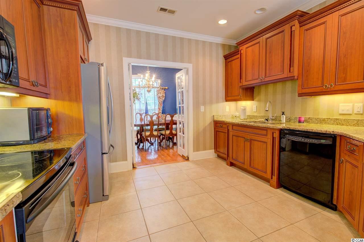
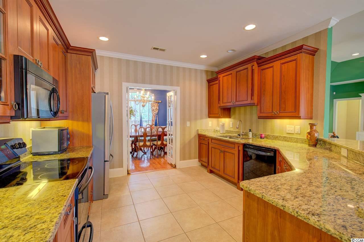
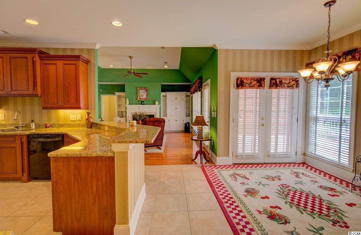
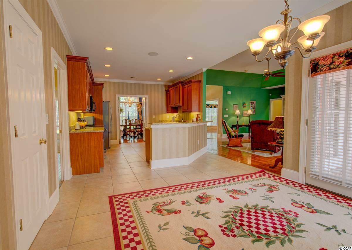
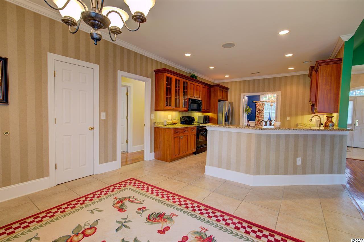
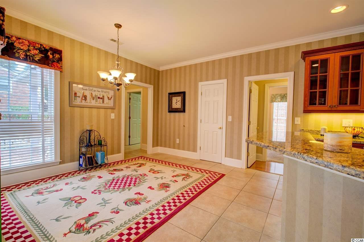
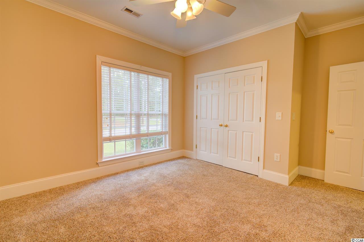
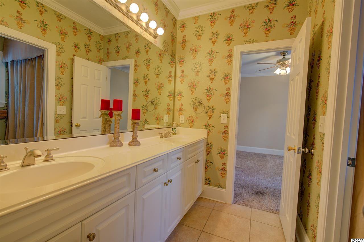
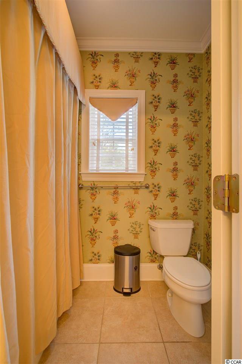
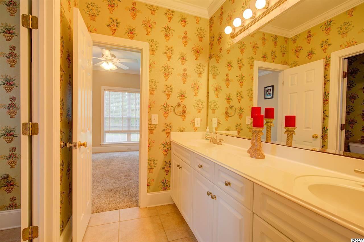
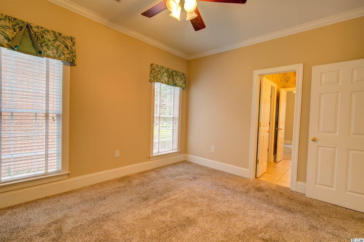
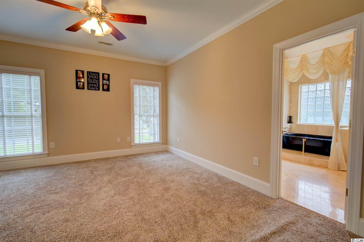
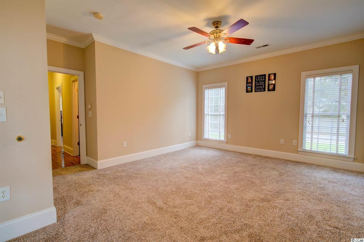
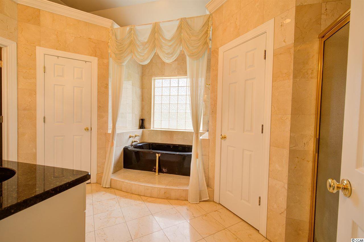
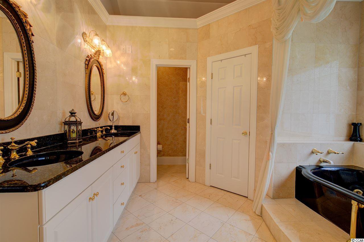
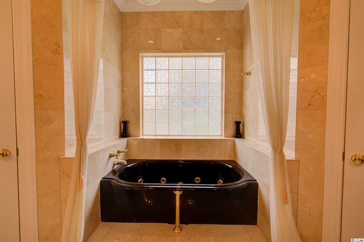
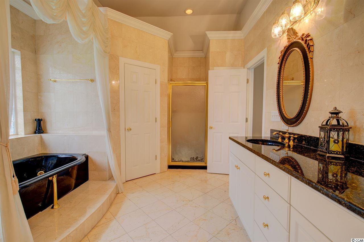
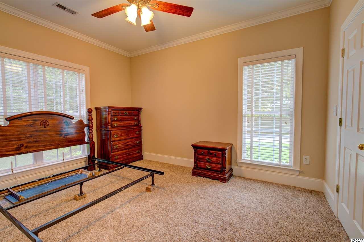
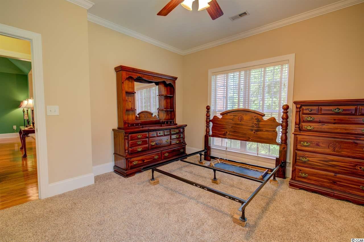
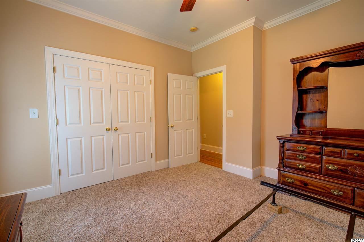
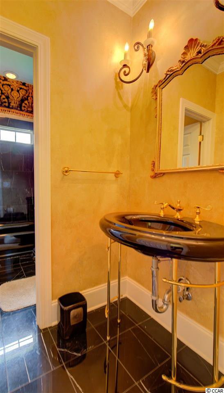
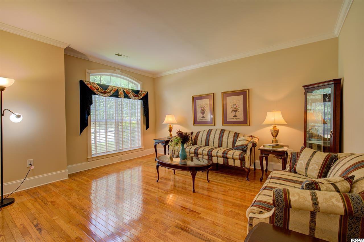
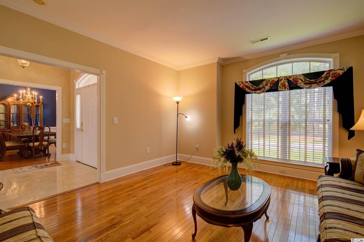
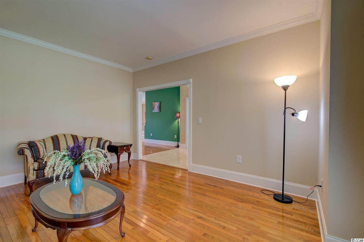
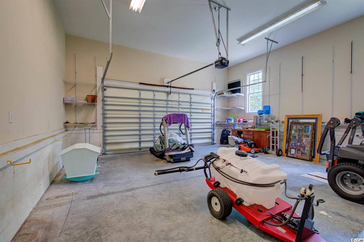
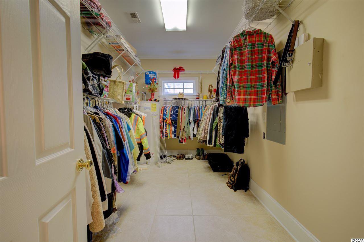
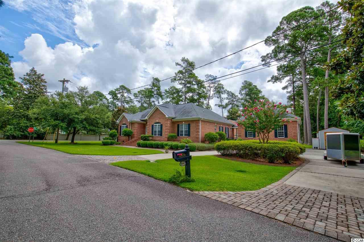
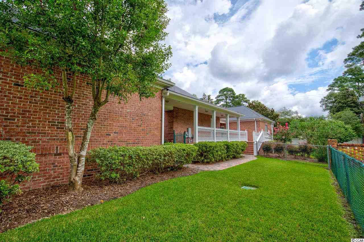
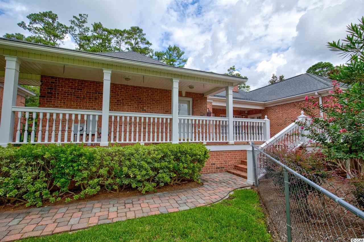
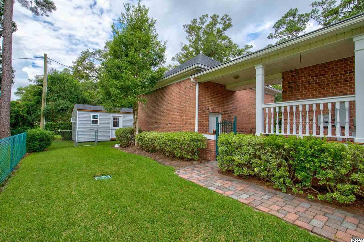
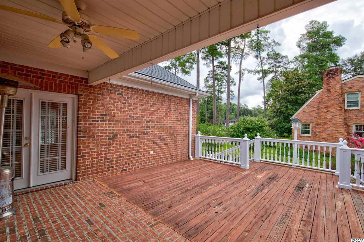
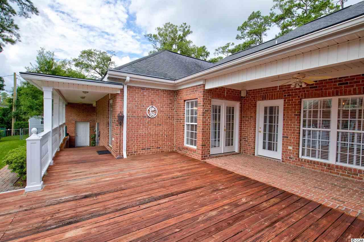
/u.realgeeks.media/sansburybutlerproperties/sbpropertiesllc.bw_medium.jpg)