4228 Ravenwood Dr., Little River, SC 29566
- $326,000
- 4
- BD
- 3
- BA
- 2,060
- SqFt
- Sold Price
- $326,000
- List Price
- $329,900
- Status
- CLOSED
- MLS#
- 2022517
- Closing Date
- Dec 04, 2020
- Days on Market
- 50
- Property Type
- Detached
- Bedrooms
- 4
- Full Baths
- 3
- Half Baths
- 1
- Total Square Feet
- 3,032
- Total Heated SqFt
- 2060
- Lot Size
- 6,969
- Region
- 04b Little River Area--North Of Hwy 9
- Year Built
- 2014
Property Description
Come check out this custom built charming home in the heart of Little River in a non HOA community. This like new charmer features amenities that you don't normally find in this price range.....there's a gas fireplace, a laundry room complete with drop zone, surround sound, engineered hardwood flooring, and great storage space. The inviting front porch is perfect for afternoon lounging in the hand built hanging swing bed. Upon entering the home, you notice the attention to detail....especially the coffered ceiling and built in shelving and entertainment center in the living room as well the chef inspired kitchen with custom cabinetry, granite countertops, tile backsplash and stainless steel appliances including a gas range. The en suite is adorned with charm and elegance. From the tray ceiling to the custom designed bathroom with granite vanities, custom tile shower and clawfoot bathtub. The southern inspired screen in back porch is where you'll spend your afternoons relaxing or catching the ballgame. Both porches feature pine ceilings and recessed lighting. There are 3 bedrooms and 2 baths downstairs while the 4th bedroom and half bathroom are upstairs. The quality construction really stands out....down to the Simonton impact rated windows, lifetime architectural shingles, Hardi board siding, 2x6 exterior walls, pre-wired generator switch, and 13 seer HVAC system. You own it to yourself to come view this exquisite home before it's gone.
Additional Information
- Elementary School
- Waterway Elementary
- Middle School
- North Myrtle Beach Middle School
- High School
- North Myrtle Beach High School
- Dining Room
- TrayCeilings, KitchenDiningCombo
- Exterior Features
- Sprinkler/Irrigation, Porch
- Exterior Finish
- HardiPlank Type, Masonry
- Floor Covering
- Carpet, Tile, Wood
- Foundation
- Slab
- Interior Features
- Fireplace, Window Treatments, Breakfast Bar, Bedroom on Main Level, Breakfast Area, Stainless Steel Appliances, Solid Surface Counters
- Kitchen
- BreakfastBar, BreakfastArea, KitchenExhaustFan, Pantry, StainlessSteelAppliances, SolidSurfaceCounters
- Levels
- One and One Half
- Living Room
- TrayCeilings, CeilingFans, Fireplace, Bar
- Lot Description
- Outside City Limits, Rectangular
- Lot Location
- Outside City Limits
- Master Bedroom
- TrayCeilings, CeilingFans, MainLevelMaster, WalkInClosets
- Possession
- Closing
- Utilities Available
- Cable Available, Electricity Available, Other, Phone Available, Sewer Available, Underground Utilities, Water Available
- County
- Horry
- Neighborhood
- Ravenwood
- Project/Section
- Ravenwood
- Style
- Ranch
- Parking Spaces
- 4
- Acres
- 0.16
- Amenities
- Owner Allowed Golf Cart, Owner Allowed Motorcycle, Pet Restrictions, Tenant Allowed Golf Cart, Tenant Allowed Motorcycle
- Heating
- Central, Electric
- Master Bath
- Bathtub, GardenTubRomanTub, SeparateShower, Vanity
- Master Bed
- TrayCeilings, CeilingFans, MainLevelMaster, WalkInClosets
- Utilities
- Cable Available, Electricity Available, Other, Phone Available, Sewer Available, Underground Utilities, Water Available
- Zoning
- MSF 6
- Listing Courtesy Of
- RE/MAX Southern Shores NMB
Listing courtesy of Listing Agent: Scott Ellis & Ty Bellamy Team (Cell: 843-603-1439) from Listing Office: RE/MAX Southern Shores NMB.
Selling Office: RE/MAX Southern Shores.
Provided courtesy of The Coastal Carolinas Association of REALTORS®. Information Deemed Reliable but Not Guaranteed. Copyright 2024 of the Coastal Carolinas Association of REALTORS® MLS. All rights reserved. Information is provided exclusively for consumers’ personal, non-commercial use, that it may not be used for any purpose other than to identify prospective properties consumers may be interested in purchasing.
Contact: Cell: 843-603-1439
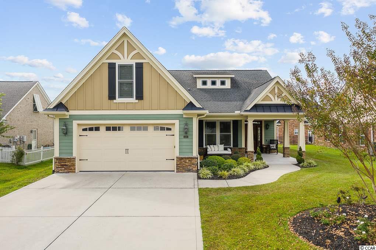
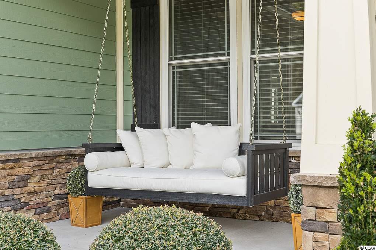
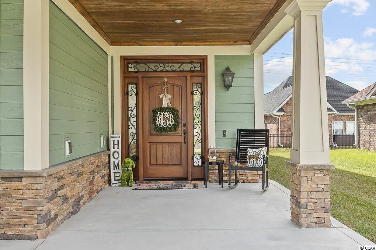
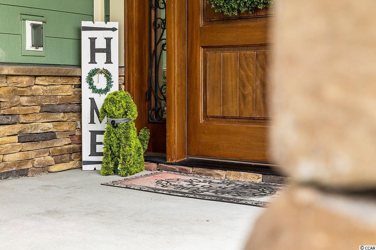
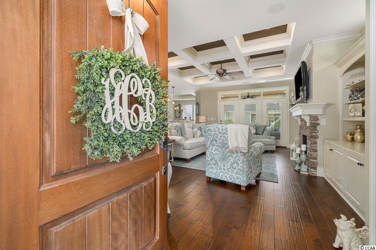
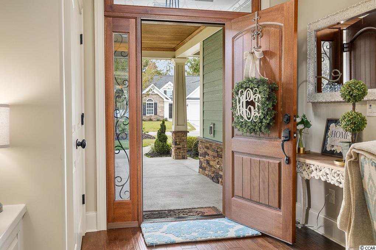
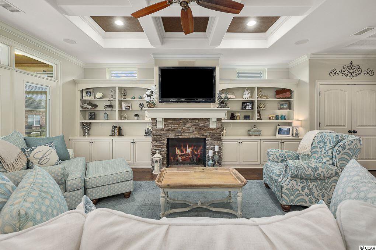
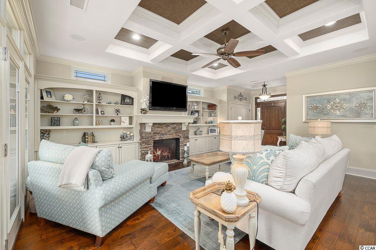
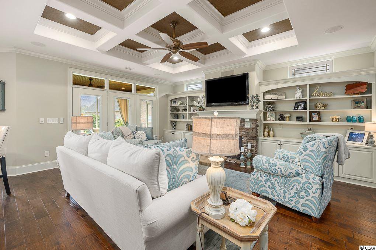
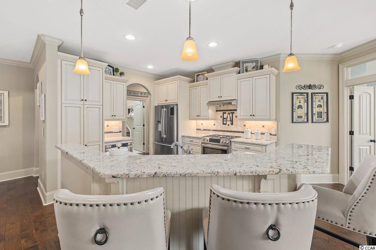
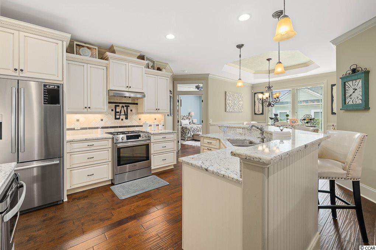
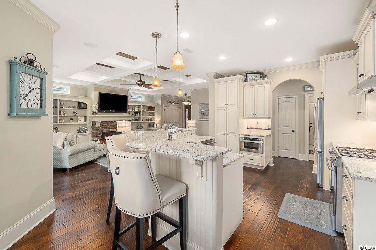
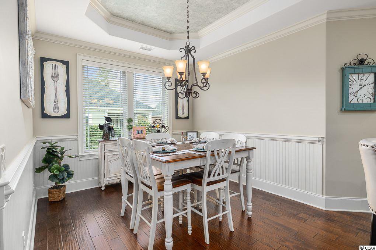
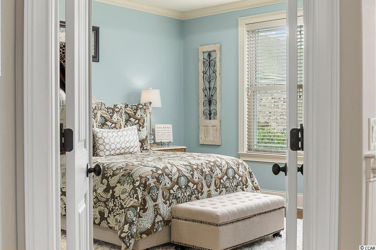
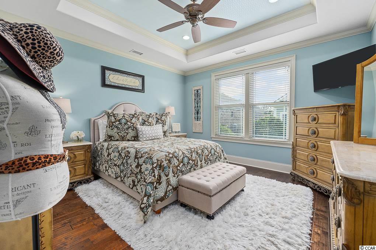
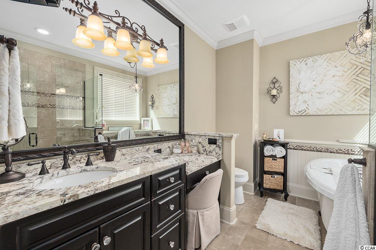
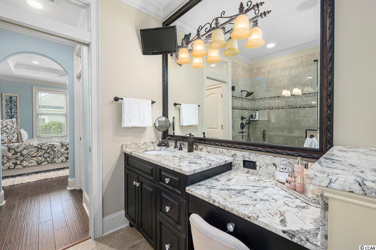
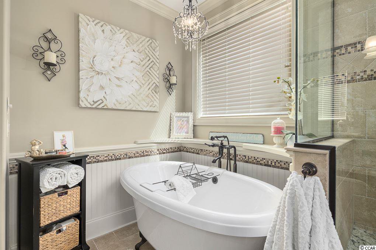
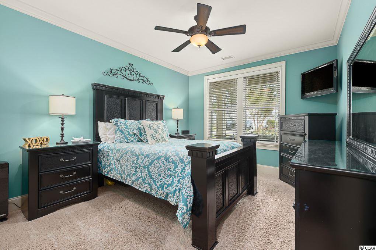
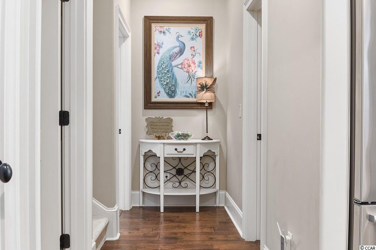
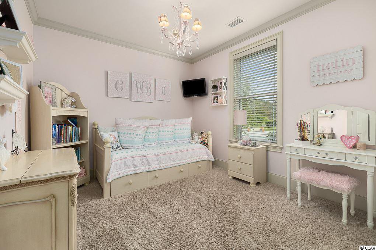
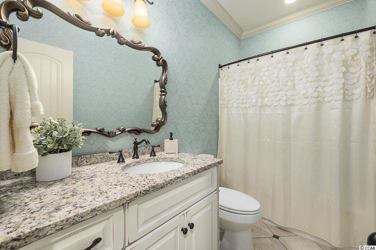
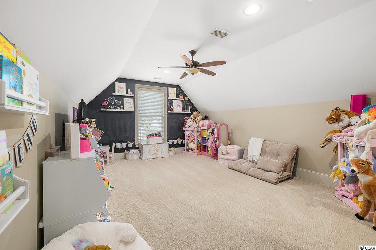
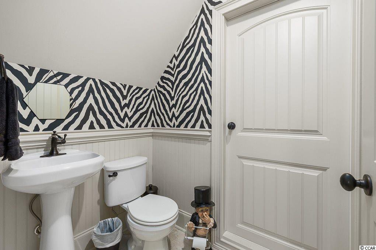
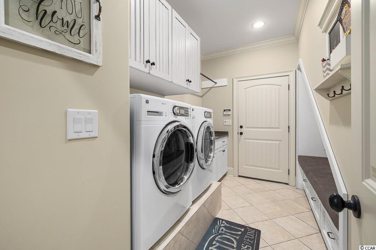
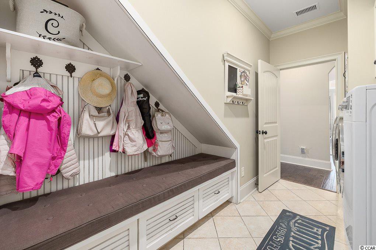
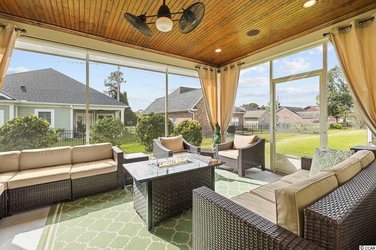
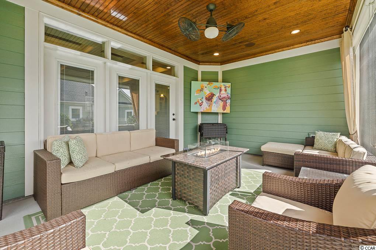
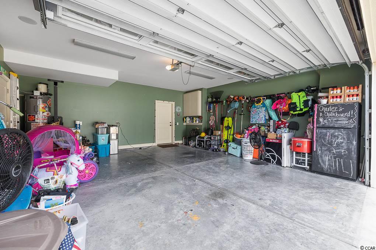
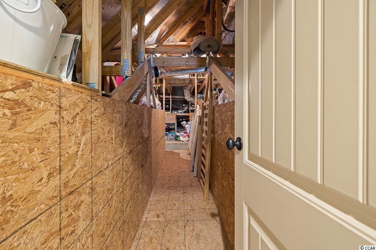
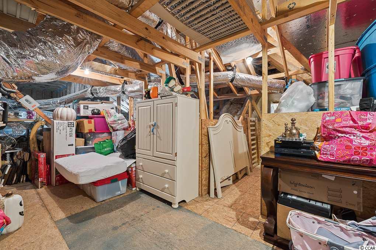
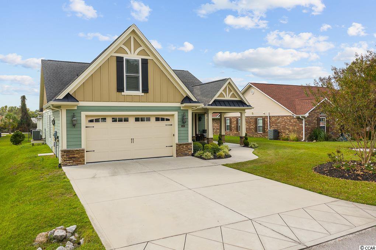
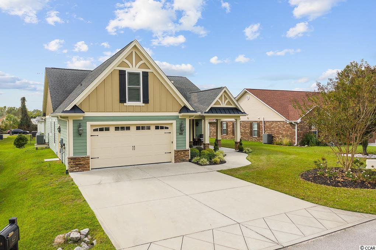
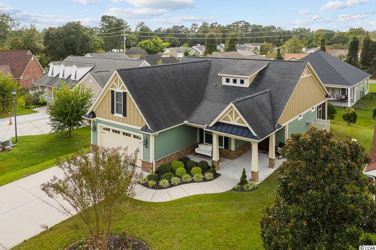
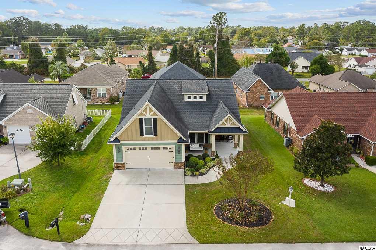
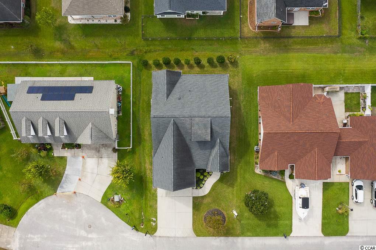
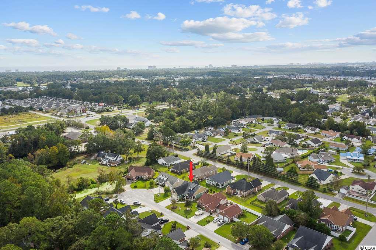
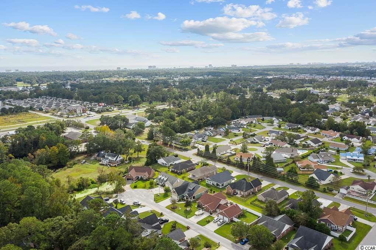
/u.realgeeks.media/sansburybutlerproperties/sbpropertiesllc.bw_medium.jpg)