5601 Highway 319 E, Conway, SC 29526
- $418,000
- 3
- BD
- 3
- BA
- 2,125
- SqFt
- Sold Price
- $418,000
- List Price
- $428,000
- Status
- CLOSED
- MLS#
- 2104550
- Closing Date
- Jul 14, 2021
- Days on Market
- 137
- Property Type
- Detached
- Bedrooms
- 3
- Full Baths
- 3
- Half Baths
- 1
- Total Square Feet
- 2,428
- Total Heated SqFt
- 2125
- Lot Size
- 335,412
- Region
- 14a Conway Area--Northern Edge Of Conway South Of
- Year Built
- 1997
Property Description
Come check out this beautiful All brick home on Highway 319 E and be amazed! As you drive up your long secluded driveway and notice all the beautiful scenery you will be ready to call it home before you get to the home. As you step inside the home you will enter the quaint living room which is bright and ready to greet your guests. Once you pass through the living room it is onto the family room with vaulted ceilings. The family room is large and open with site lines to the kitchen and dining area so you will never miss a beat with your guests. The fireplace is magnificent being all brick it truly is a statement piece that ties the room together. Also from the Family room you have access to your large backyard through sliding glass doors. The kitchen is a dream come true with so much countertop space and cabinets you will be able to fit all your kitchen items with ease. The dining area has so much natural light coming from the large windows and sliding door. If you are lucky you might be able to see some wildlife outside while you are eating. The Master bedroom is very large and plenty of natural light is shining through your windows. There is enough room for a chair to do your morning or evening reading while winding down for the night. The Master Bedroom features your own private en-suite and a large walk-in closet. The master bathroom features two separate sink vanities connected by a small sitting station. The Master bathroom also has a shower and separate bathtub. The other two bedrooms are large in size with their own closets. The home also features a separate laundry room and bonus room perfect for whatever you can dream up, whether it is for guests, a playroom, an office or a craft room, the possibilities are endless. Now as you venture out the sliding glass door in the family room you will enter your large screened in porch perfect for that morning cup of coffee while watching the birds sing. Outside of the screened in porch is a large deck perfect for grilling and entertaining your guests. There is plenty of yard space that leads to the woods which is also part of your secluded country paradise. Brand New HVAC is being installed 4/21/2021. Buyer is responsible for verification. Call to schedule your private showing today!
Additional Information
- Elementary School
- Midland Elementary School
- Middle School
- Aynor Middle School
- High School
- Aynor High School
- Dining Room
- KitchenDiningCombo
- Exterior Features
- Deck, Storage
- Exterior Finish
- Brick
- Family Room
- Fireplace
- Floor Covering
- Carpet
- Interior Features
- Fireplace
- Levels
- One and One Half
- Lot Description
- Outside City Limits, Rectangular
- Lot Location
- Outside City Limits
- Master Bedroom
- CeilingFans, MainLevelMaster, WalkInClosets
- Possession
- Closing
- Utilities Available
- Cable Available, Electricity Available, Phone Available, Water Available
- County
- Horry
- Neighborhood
- Not within a Subdivision
- Project/Section
- Not within a Subdivision
- Style
- Ranch
- Parking Spaces
- 10
- Acres
- 7.70
- Amenities
- Owner Allowed Golf Cart, Owner Allowed Motorcycle, Pet Restrictions
- Master Bath
- Bathtub, DualSinks, DoubleVanity, SeparateShower, Vanity
- Master Bed
- CeilingFans, MainLevelMaster, WalkInClosets
- Utilities
- Cable Available, Electricity Available, Phone Available, Water Available
- Zoning
- Res
- Listing Courtesy Of
- Fathom Realty SC LLC
Listing courtesy of Listing Agent: Robert "Rob" Deaton () from Listing Office: Fathom Realty SC LLC.
Selling Office: Weichert REALTORS CF.
Provided courtesy of The Coastal Carolinas Association of REALTORS®. Information Deemed Reliable but Not Guaranteed. Copyright 2024 of the Coastal Carolinas Association of REALTORS® MLS. All rights reserved. Information is provided exclusively for consumers’ personal, non-commercial use, that it may not be used for any purpose other than to identify prospective properties consumers may be interested in purchasing.
Contact:
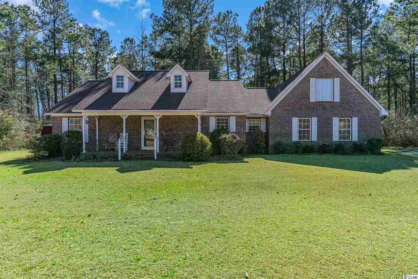
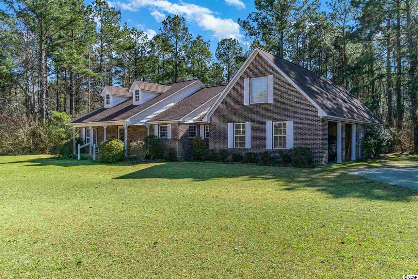

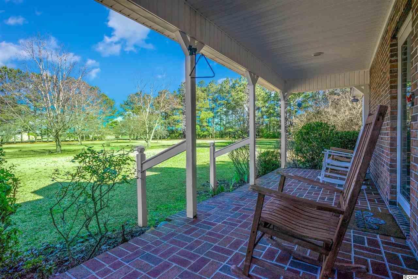
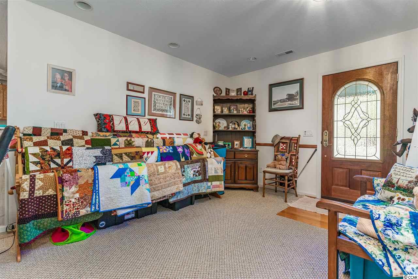
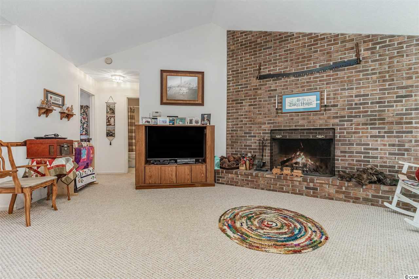
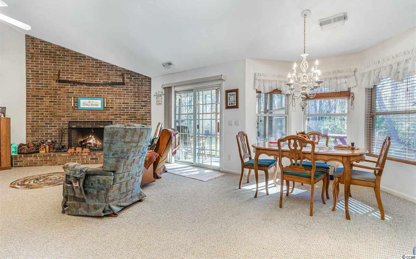
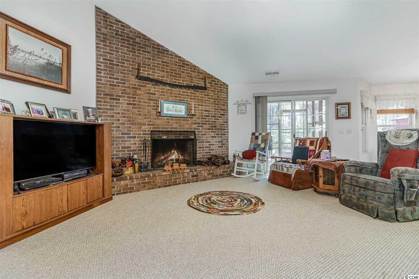
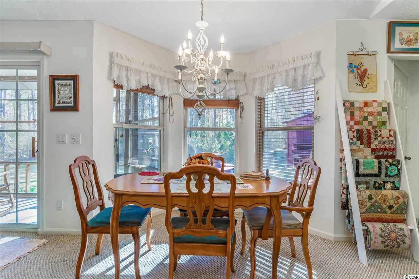
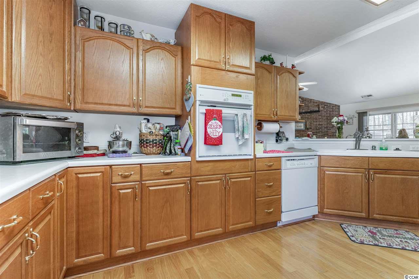
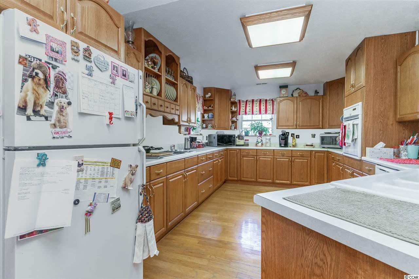
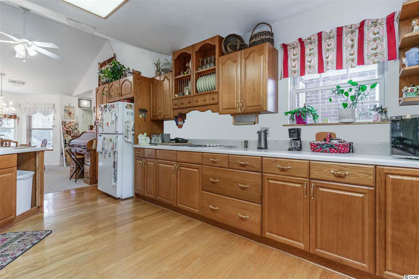
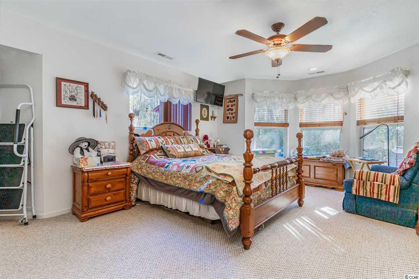
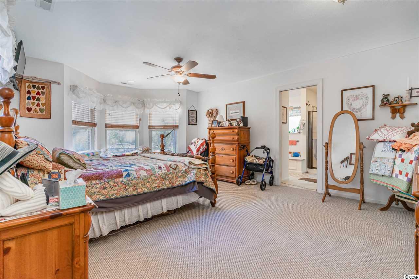
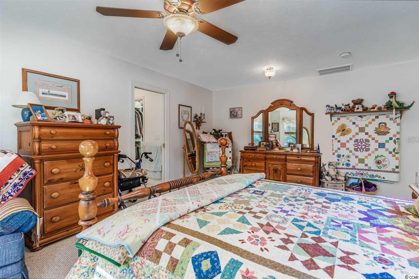
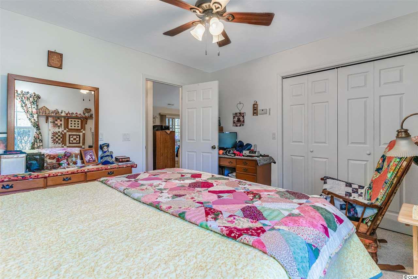
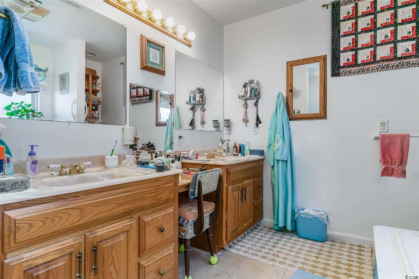
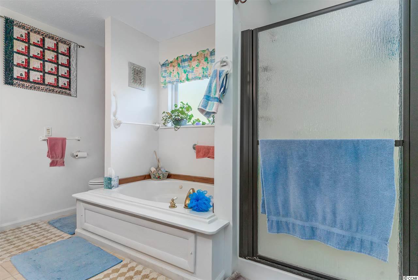
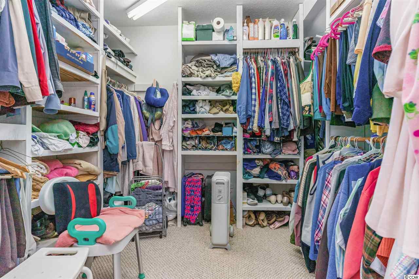
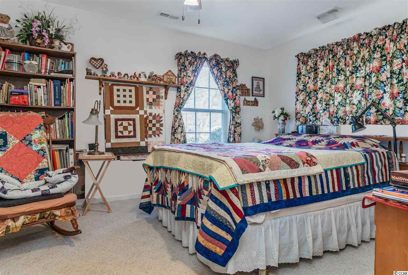


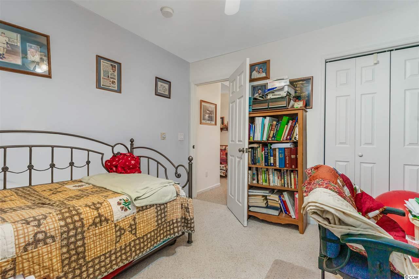
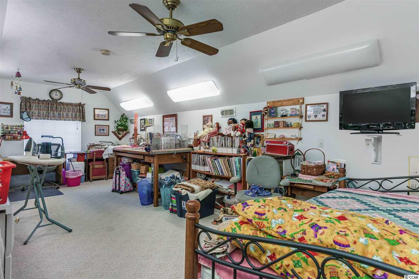
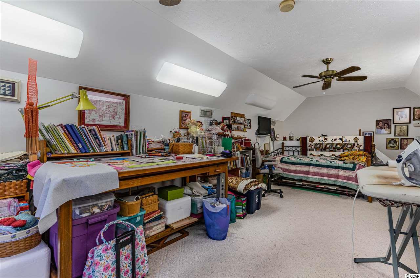
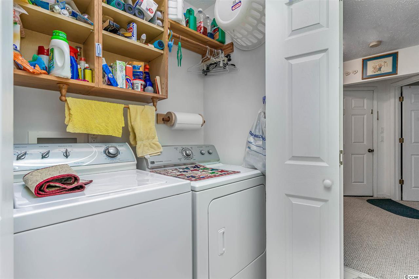
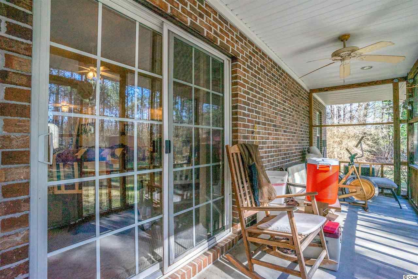
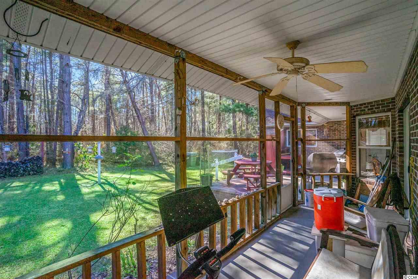
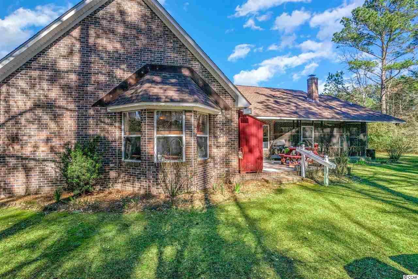
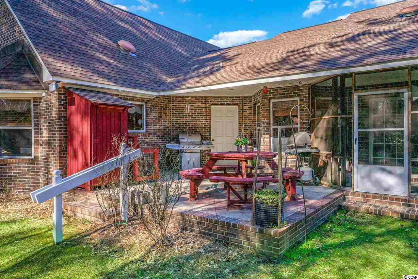

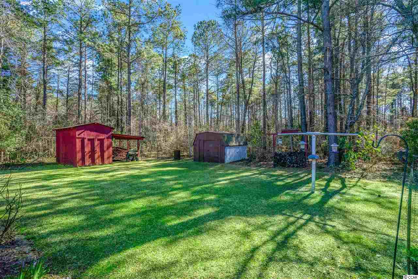
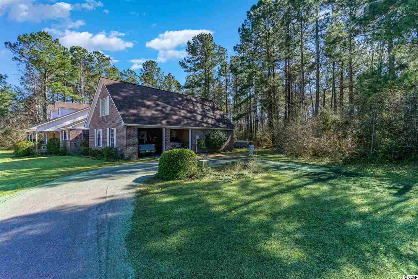
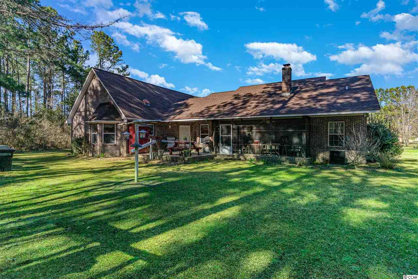
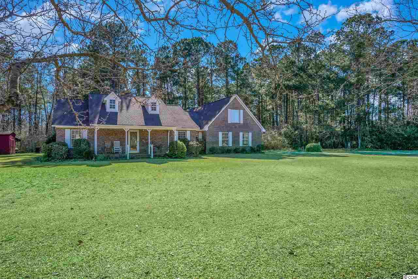
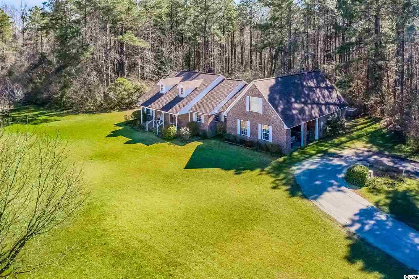



/u.realgeeks.media/sansburybutlerproperties/sbpropertiesllc.bw_medium.jpg)