1951 Airport Rd., Conway, SC 29527
- $282,755
- 3
- BD
- 2
- BA
- 1,605
- SqFt
- Sold Price
- $282,755
- List Price
- $282,755
- Status
- CLOSED
- MLS#
- 2104688
- Closing Date
- Mar 01, 2022
- Days on Market
- 365
- Property Type
- Detached
- Bedrooms
- 3
- Full Baths
- 2
- Total Square Feet
- 2,210
- Total Heated SqFt
- 1605
- Lot Size
- 21,344
- Region
- 22a Conway Area--Southwest Side Of Conway Between
- Year Built
- 2021
Property Description
CONSTRUCTION STARTING SOON. Situated on a 1/2 acre home site with No HOA in SKY PORT VILLAGE, the LEXINGTON II has many Upgrades and features 3 bedrooms and 2 bathrooms. The Great Room has vaulted ceilings with recessed lighting and a 12' double-door Slider leading to the covered Porch. The Kitchen features a Quartz countertops, solid-wood Cabinetry with soft-close doors and drawers, recessed lighting, and large pantry. The Master Suite has a tray ceiling with recessed lighting and a Bay Window. The Master Bath has a Tiled Shower with Frameless glass door. The flooring is Luxury Vinyl Plank in the entry, great room, dining, kitchen, and hall, with Ceramic Tile in the bathrooms and laundry, carpet in the bedrooms. The finished garage has a service door and windows in the overhead garage door. Covered Porch with adjoining patio for grilling. Landscaping includes an Irrigation System. This photo is of a previously built Side Load Garage LEXINGTON II in another community; this community will have front load garages. SKY PORT VILLAGE, a quaint development on 378 just 4 miles from Historic downtown Conway, with easy access to 501, 701, 905, and 90 and all that the Grand Strand has to offer.
Additional Information
- Elementary School
- Pee Dee Elementary School
- Middle School
- Whittemore Park Middle School
- High School
- Conway High School
- Dining Room
- LivingDiningRoom, VaultedCeilings
- Exterior Features
- Sprinkler/Irrigation, Porch, Patio
- Exterior Finish
- Masonry, Vinyl Siding, Wood Frame
- Family Room
- CeilingFans, VaultedCeilings
- Floor Covering
- Carpet, Luxury Vinyl Plank, Tile
- Foundation
- Slab
- Interior Features
- Attic, Permanent Attic Stairs, Split Bedrooms, Breakfast Bar, Bedroom on Main Level, Stainless Steel Appliances, Solid Surface Counters
- Kitchen
- BreakfastBar, Pantry, StainlessSteelAppliances, SolidSurfaceCounters
- Levels
- One
- Lot Description
- Outside City Limits, Rectangular
- Lot Location
- Outside City Limits
- Master Bedroom
- TrayCeilings, CeilingFans, LinenCloset, MainLevelMaster, WalkInClosets
- Possession
- Closing
- Utilities Available
- Cable Available, Electricity Available, Phone Available, Sewer Available, Underground Utilities, Water Available
- County
- Horry
- Neighborhood
- Sky Port Village
- Project/Section
- Sky Port Village
- Style
- Contemporary
- Parking Spaces
- 4
- Acres
- 0.49
- Amenities
- Owner Allowed Golf Cart, Owner Allowed Motorcycle, Pet Restrictions
- Heating
- Central, Electric
- Master Bath
- DualSinks, SeparateShower, Vanity
- Master Bed
- TrayCeilings, CeilingFans, LinenCloset, MainLevelMaster, WalkInClosets
- Utilities
- Cable Available, Electricity Available, Phone Available, Sewer Available, Underground Utilities, Water Available
- Zoning
- CFA
- Listing Courtesy Of
- Grand Strand Homes & Land
Listing courtesy of Listing Agent: Larry Hill () from Listing Office: Grand Strand Homes & Land.
Selling Office: eXp Realty LLC.
Provided courtesy of The Coastal Carolinas Association of REALTORS®. Information Deemed Reliable but Not Guaranteed. Copyright 2024 of the Coastal Carolinas Association of REALTORS® MLS. All rights reserved. Information is provided exclusively for consumers’ personal, non-commercial use, that it may not be used for any purpose other than to identify prospective properties consumers may be interested in purchasing.
Contact:
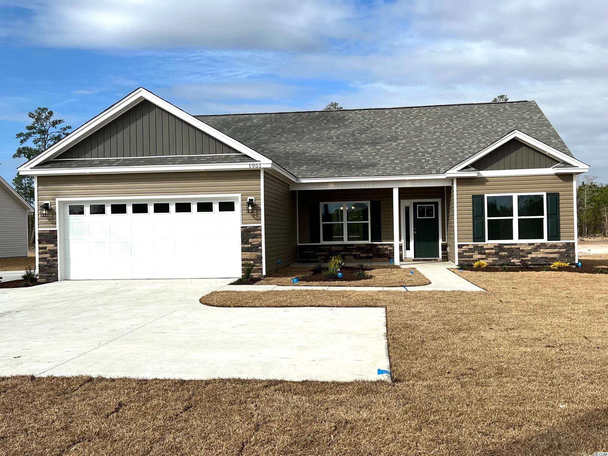
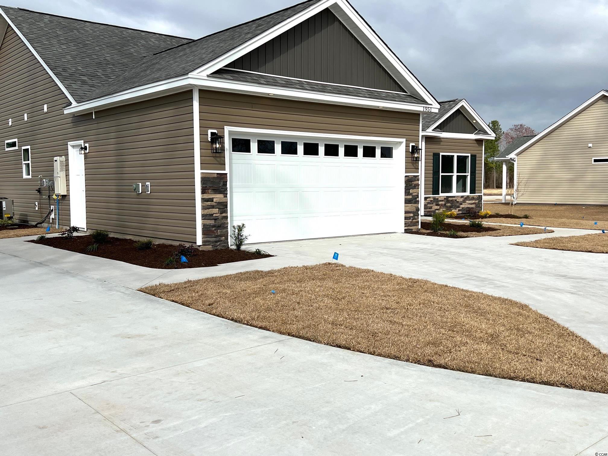
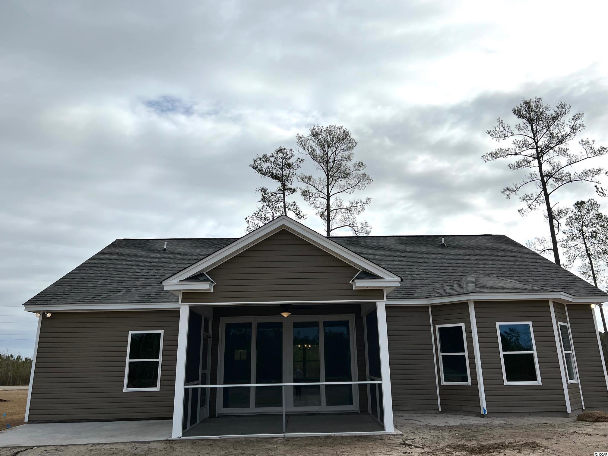
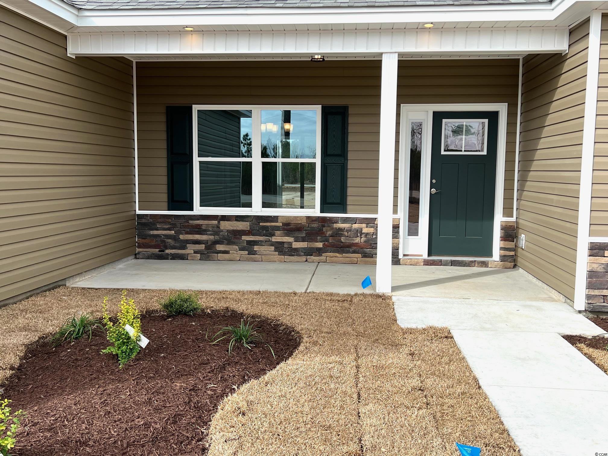
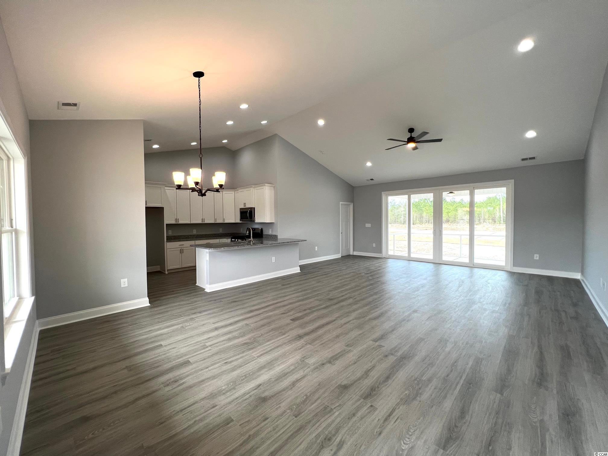
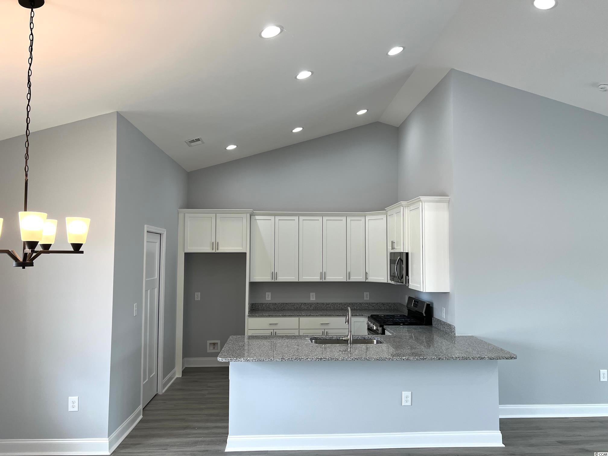
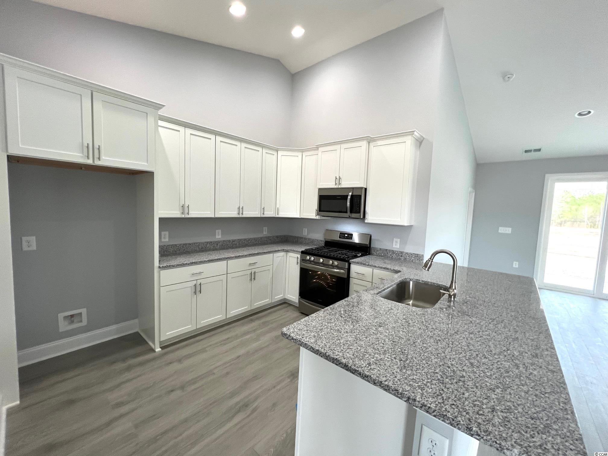
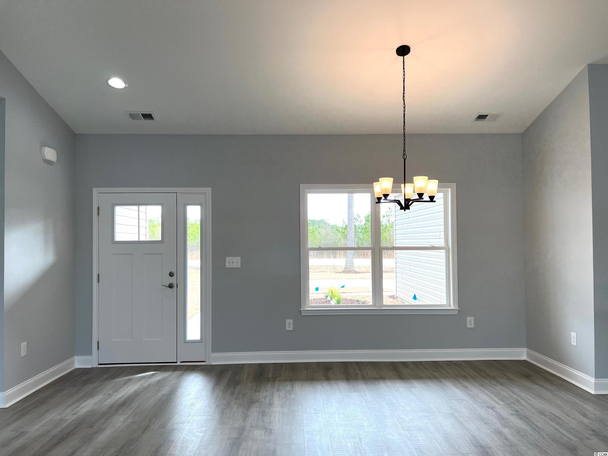
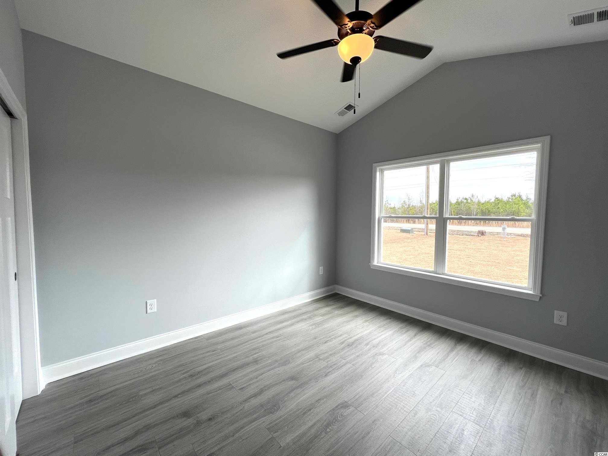
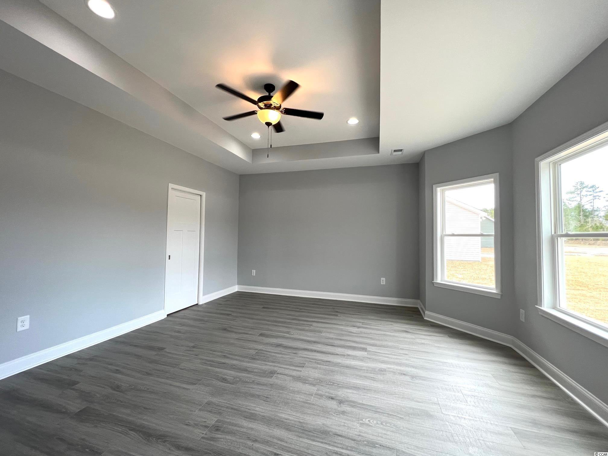
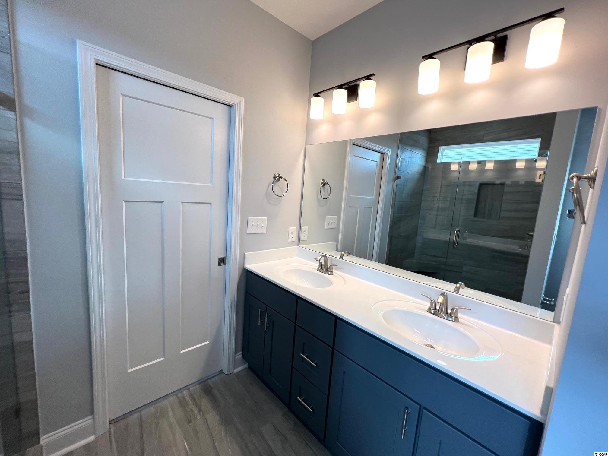
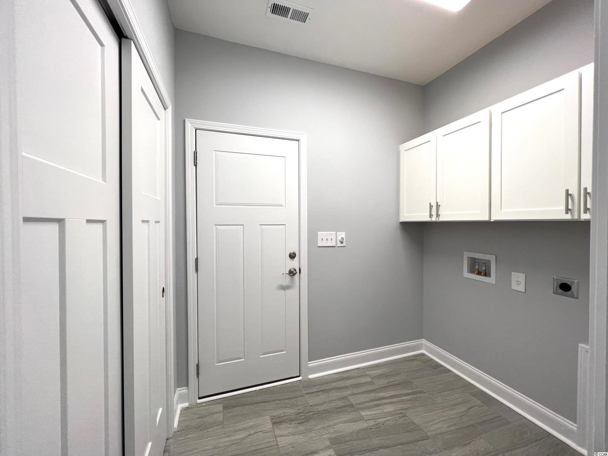
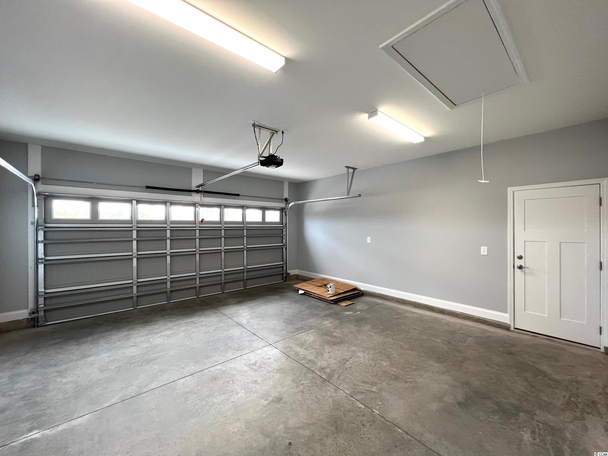
/u.realgeeks.media/sansburybutlerproperties/sbpropertiesllc.bw_medium.jpg)