504 Loblolly Ln., Loris, SC 29569
- $279,900
- 3
- BD
- 2
- BA
- 1,845
- SqFt
- Sold Price
- $279,900
- List Price
- $279,900
- Status
- CLOSED
- MLS#
- 2109738
- Closing Date
- Sep 02, 2021
- Days on Market
- 122
- Property Type
- Detached
- Bedrooms
- 3
- Full Baths
- 2
- Total Square Feet
- 2,815
- Total Heated SqFt
- 1845
- Lot Size
- 20,908
- Region
- 02a Loris Area--Central Includes City Of Loris
- Year Built
- 2020
Property Description
Immaculate Home on a Large Lot (.48 ACRE) in Forest Bay Estates, Loris. The City of Loris with Loads of Southern Charm is located just 30 minutes from Our Sandy Beaches and the Myrtle Beach Area Amenities. This neighborhood does not have an “HOA”, is RV, Boat & Motorcycle Friendly. Home was built by Beverly Homes and is the Sullivan Model which includes a Split Bedroom Design. This 3BdRm/2Ba with an Oversized “3 Car Garage” (30 x 24)has many upgraded features: Open Floor Plan with 9Ft Ceilings, along with Vaulted and Tray Ceilings, Bay Windows in the Spacious Dining Area and Large Master Suite (14x20’), Master Bedroom includes roomy Walk-in Closet, 5’ Shower, double sinks/large vanity and Linen Closet. Laundry room is located just off the Master bedroom. There are ceiling fans in all bedrooms along with the Great Room. Kitchen is equipped with 42” White Cabinets, Stainless Steel Appliances, Granite countertops w/Undermount Sink, Breakfast Bar and Pantry. There is a Mop Sink and Laundry hookup in the garage to aid easy cleanups for those messy projects. For your outdoor Enjoyment and Relaxation: Front (18’4 x 5’) and Back (16’4 x 8’) Covered Porches and Patio (16’4 x 10), a concrete RV/Boat (29 x 10) pad and the beginnings of an Outdoor Kitchen/Entertainment Pavilion/Pergola where you will have fun creating lasting memories with family and friends. Concrete site is prepared and a wonderful size at 40’ x 20’. Don’t miss the Value and Beauty, this won’t last long! Easy to See.
Additional Information
- Elementary School
- Loris Elementary School
- Middle School
- Loris Middle School
- High School
- Loris High School
- Dining Room
- KitchenDiningCombo
- Exterior Features
- Porch, Patio
- Exterior Finish
- Vinyl Siding
- Family Room
- CeilingFans
- Floor Covering
- Carpet, Laminate, Vinyl
- Foundation
- Slab
- Interior Features
- Attic, Permanent Attic Stairs, Split Bedrooms, Window Treatments, Breakfast Bar, Bedroom on Main Level, Entrance Foyer, Kitchen Island, Stainless Steel Appliances, Solid Surface Counters
- Kitchen
- BreakfastBar, KitchenIsland, Pantry, StainlessSteelAppliances, SolidSurfaceCounters
- Lot Description
- Rectangular
- Master Bedroom
- TrayCeilings, CeilingFans, WalkInClosets
- Possession
- Closing
- Utilities Available
- Cable Available, Electricity Available, Sewer Available, Water Available
- County
- Horry
- Neighborhood
- Fox Bay Estates
- Project/Section
- Fox Bay Estates
- Style
- Ranch
- Parking Spaces
- 5
- Acres
- 0.48
- Amenities
- Owner Allowed Golf Cart, Owner Allowed Motorcycle, Pet Restrictions
- Heating
- Central
- Master Bath
- DualSinks, SeparateShower, Vanity
- Master Bed
- TrayCeilings, CeilingFans, WalkInClosets
- Utilities
- Cable Available, Electricity Available, Sewer Available, Water Available
- Zoning
- Res
- Listing Courtesy Of
- RE/MAX Ocean Forest
Listing courtesy of Listing Agent: Sue Trew () from Listing Office: RE/MAX Ocean Forest.
Selling Office: BRG Real Estate.
Provided courtesy of The Coastal Carolinas Association of REALTORS®. Information Deemed Reliable but Not Guaranteed. Copyright 2024 of the Coastal Carolinas Association of REALTORS® MLS. All rights reserved. Information is provided exclusively for consumers’ personal, non-commercial use, that it may not be used for any purpose other than to identify prospective properties consumers may be interested in purchasing.
Contact:
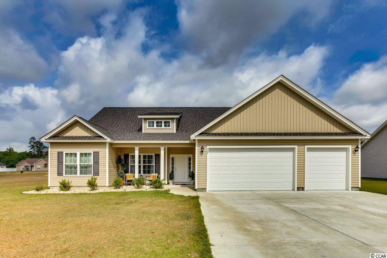

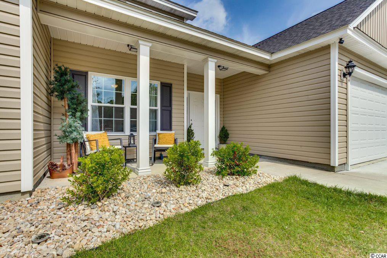
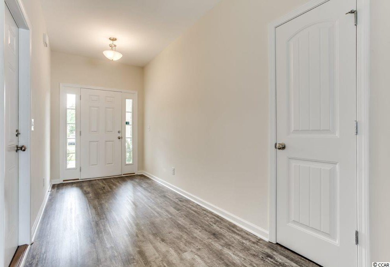
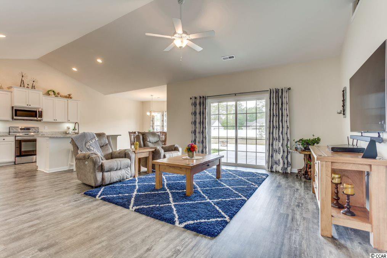
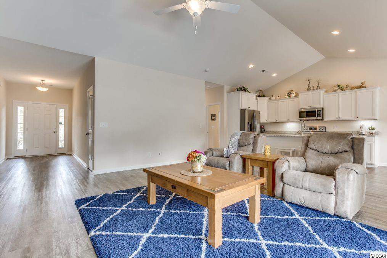
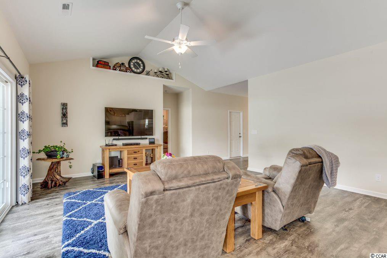
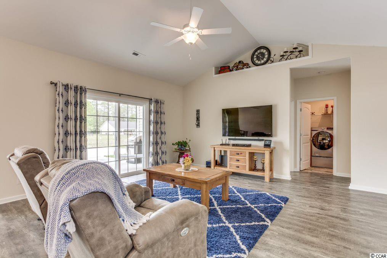
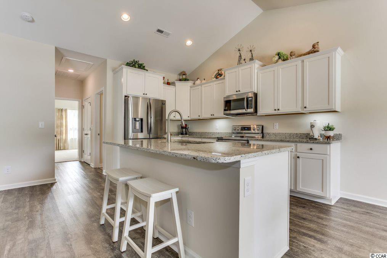
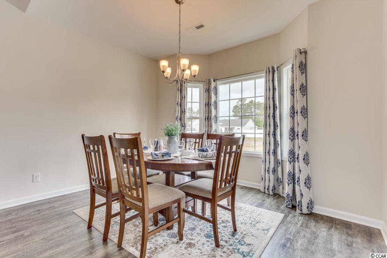

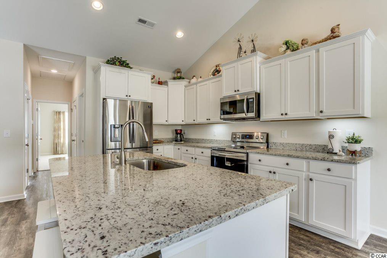
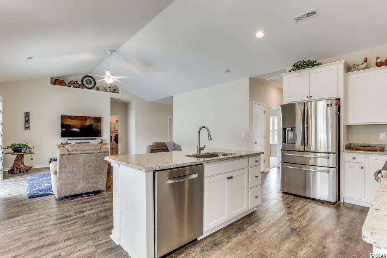
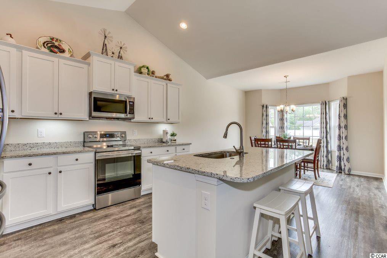

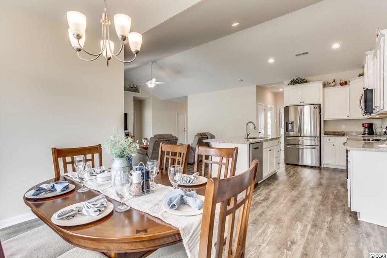
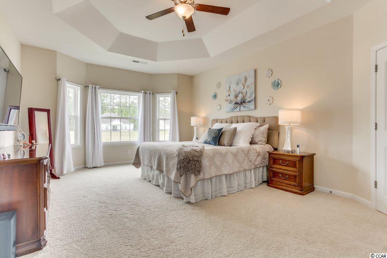
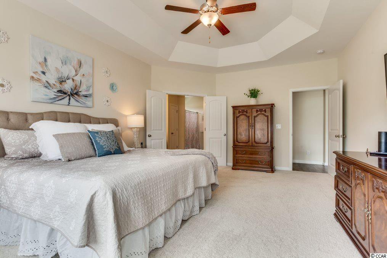
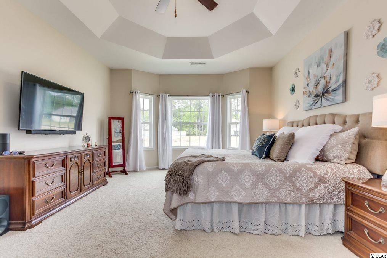
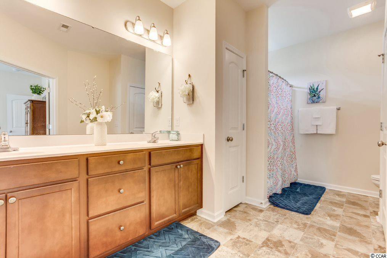
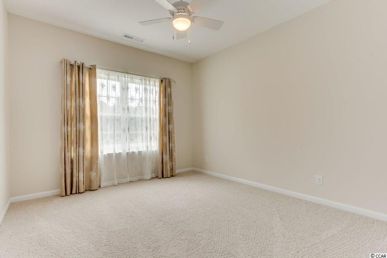
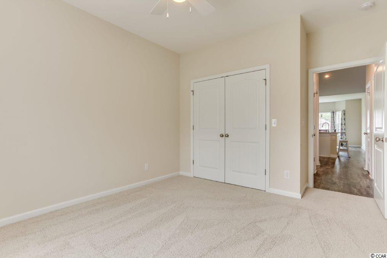
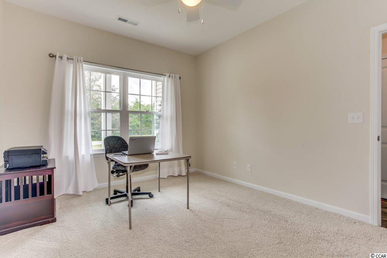
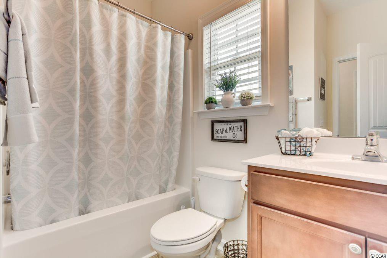
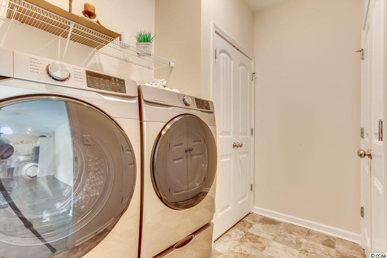
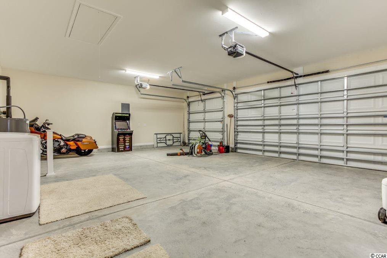
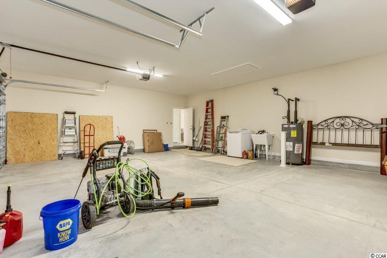
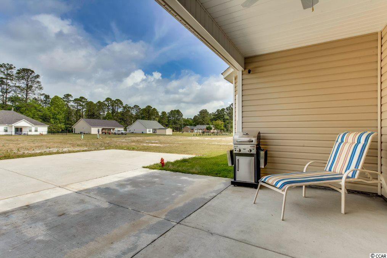
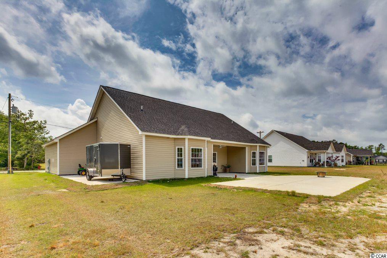
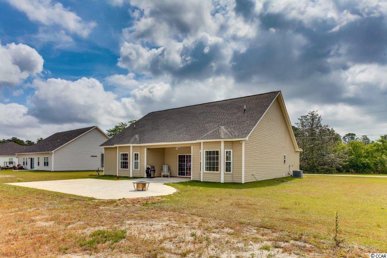
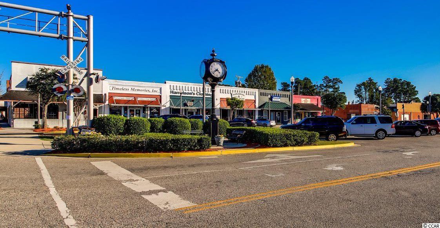
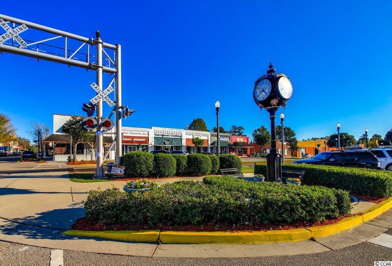
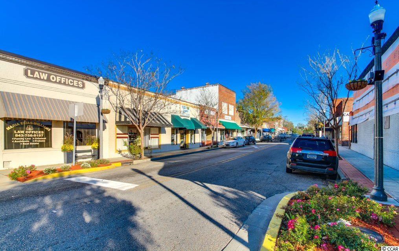
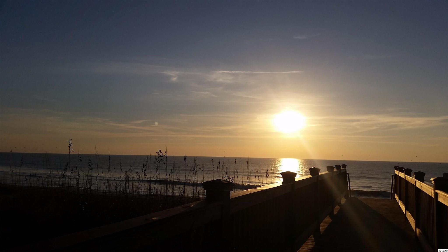
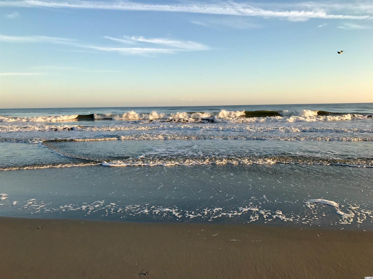
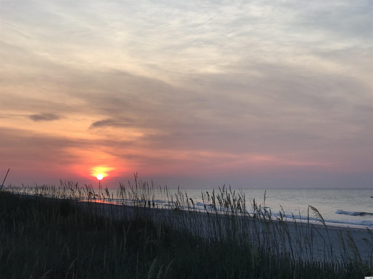
/u.realgeeks.media/sansburybutlerproperties/sbpropertiesllc.bw_medium.jpg)