249 Georgia Mae Loop, Conway, SC 29527
- $246,500
- 3
- BD
- 2
- BA
- 1,418
- SqFt
- Sold Price
- $246,500
- List Price
- $246,500
- Status
- CLOSED
- MLS#
- 2116634
- Closing Date
- Aug 31, 2021
- Days on Market
- 33
- Property Type
- Detached
- Bedrooms
- 3
- Full Baths
- 2
- Total Square Feet
- 1,901
- Total Heated SqFt
- 1418
- Lot Size
- 11,761
- Region
- 22a Conway Area--Southwest Side Of Conway Between
- Year Built
- 2012
Property Description
Stunning 3 bedroom home in an adorable community called Hunters Creek with approximately 65 homes and affordable HOA. Wood flooring throughout and sellers have done a great job with wall accents creating a modern style. You will love the open living room with vaulted ceilings, ceiling fan, two doors to the back patio and a half moon arch design that connects to the kitchen. The kitchen features granite counters, stainless appliances, tile floors and spacious dining area. Home offers a unique entrance foyer with coat closet and large pantry leading to laundry room. The two car garage features a pull down attic and an additional bonus nook that houses storage shelves and the hot water heater. The Master Bedroom features wood flooring, tray ceiling with rope lighting, recessed lights, ceiling fan and large walk-in closet. Enter the Master Bath through the pocket door and features include: tile floors, soaking tub, shower and double vanity with granite counters. There are two additional bedrooms offering ceiling fans and closets. The screened porch measures 16 x 8 with epoxy flooring, roller shades for privacy and ceiling fan. The back yard overlooks a pond and is surrounded by a black aluminum fence and patio area which is perfect for entertaining and protection for your pets. The stacked stone elevation and vinyl siding is convenient for easy care maintenance. This beautiful home won’t last!
Additional Information
- HOA Fees (Calculated Monthly)
- 25
- Elementary School
- South Conway Elementary School
- Middle School
- Whittemore Park Middle School
- High School
- Conway High School
- Dining Room
- KitchenDiningCombo
- Exterior Features
- Fence
- Exterior Finish
- Brick Veneer, Vinyl Siding
- Floor Covering
- Tile, Wood
- Foundation
- Slab
- Interior Features
- Stainless Steel Appliances, Solid Surface Counters
- Kitchen
- Pantry, StainlessSteelAppliances, SolidSurfaceCounters
- Levels
- One
- Lot Description
- Lake Front, Outside City Limits, Pond, Rectangular
- Lot Location
- Lake, Outside City Limits
- Master Bedroom
- TrayCeilings, CeilingFans, MainLevelMaster, WalkInClosets
- Utilities Available
- Electricity Available
- County
- Horry
- Neighborhood
- Hunters Creek
- Project/Section
- Hunters Creek
- Style
- Ranch
- Parking Spaces
- 4
- Acres
- 0.27
- Amenities
- Owner Allowed Golf Cart, Owner Allowed Motorcycle, Pet Restrictions
- Heating
- Central
- Master Bath
- Bathtub, DualSinks, SeparateShower
- Master Bed
- TrayCeilings, CeilingFans, MainLevelMaster, WalkInClosets
- Utilities
- Electricity Available
- Zoning
- Resid
- Listing Courtesy Of
- Real Living Home Realty Group
Listing courtesy of Listing Agent: Nadya Lopes () from Listing Office: Real Living Home Realty Group.
Selling Office: BRG Real Estate.
Provided courtesy of The Coastal Carolinas Association of REALTORS®. Information Deemed Reliable but Not Guaranteed. Copyright 2024 of the Coastal Carolinas Association of REALTORS® MLS. All rights reserved. Information is provided exclusively for consumers’ personal, non-commercial use, that it may not be used for any purpose other than to identify prospective properties consumers may be interested in purchasing.
Contact:
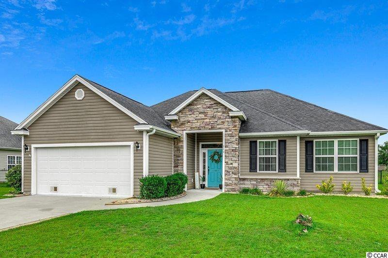
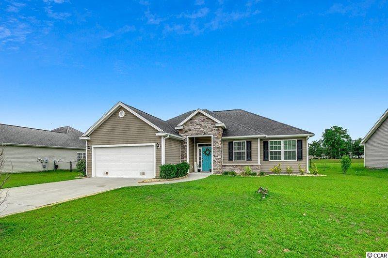
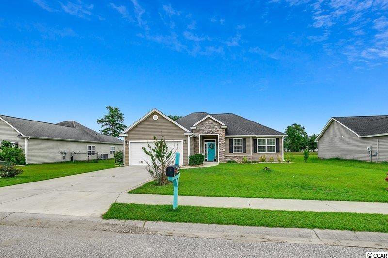
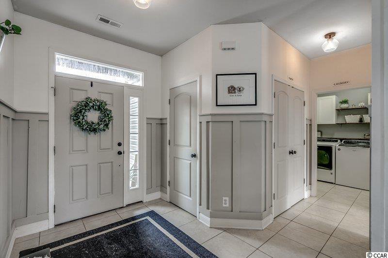
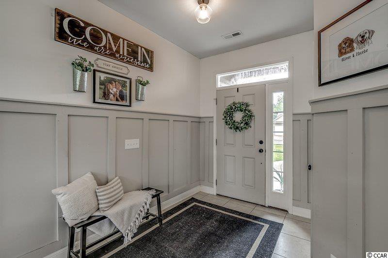
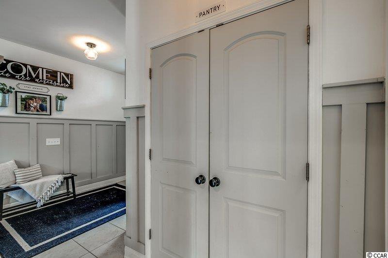
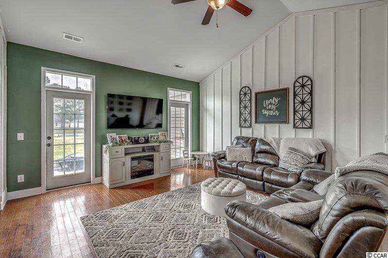
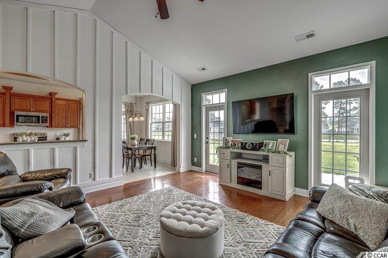
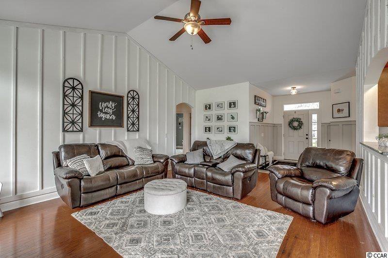
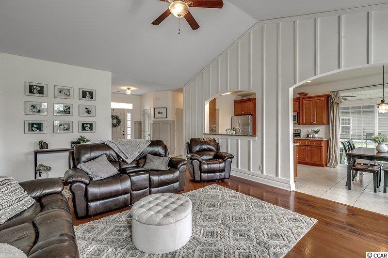
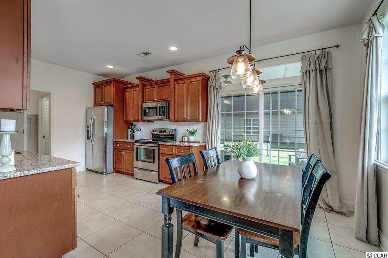
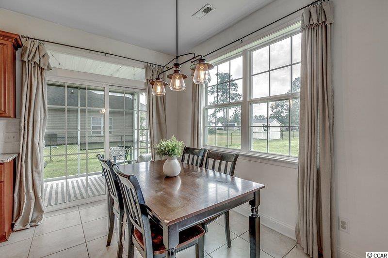
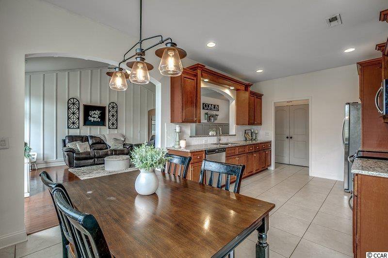
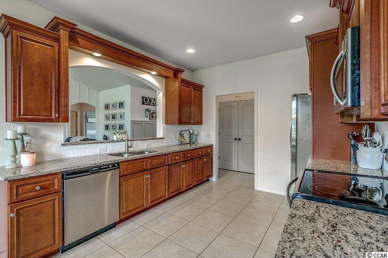
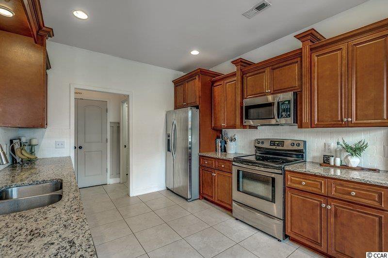
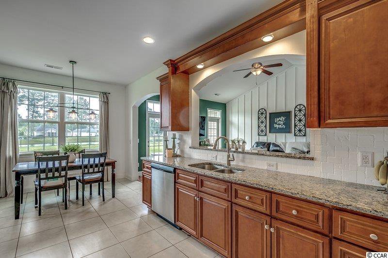
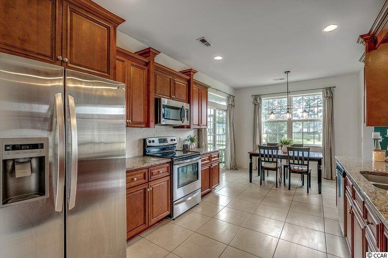
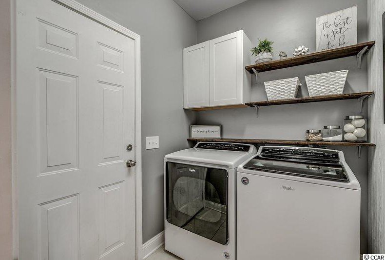
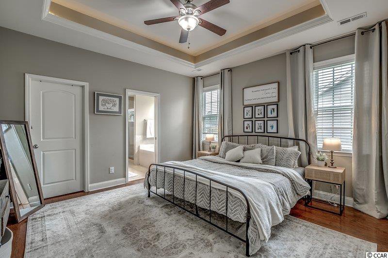
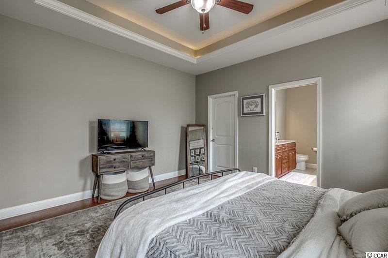
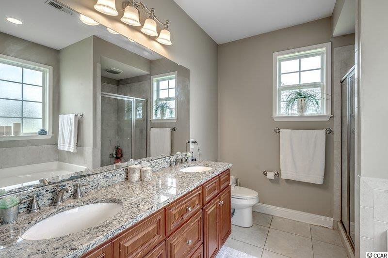
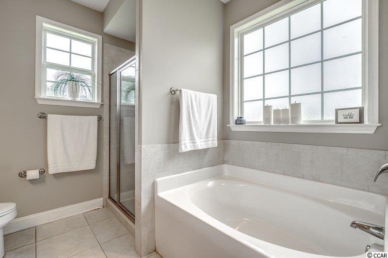
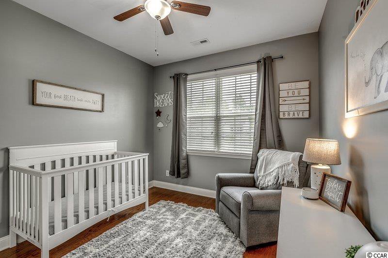
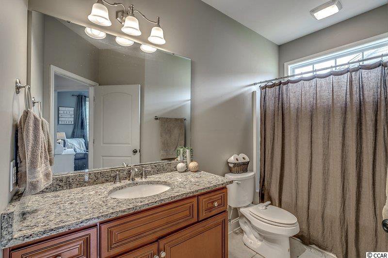
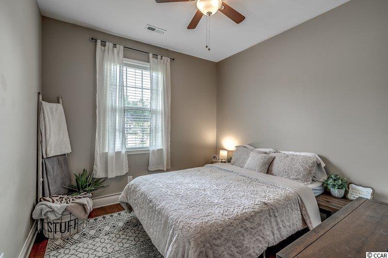
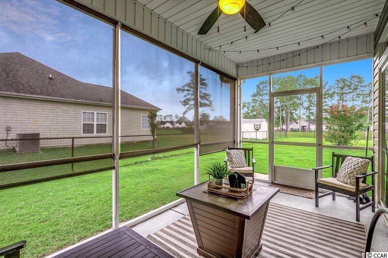
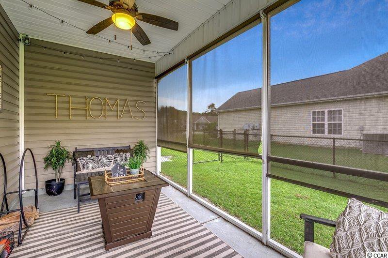
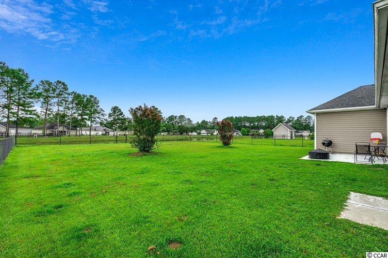
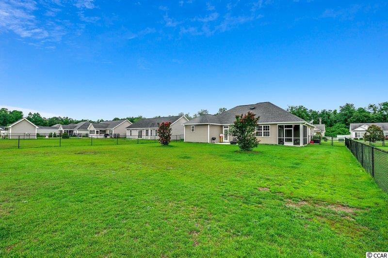
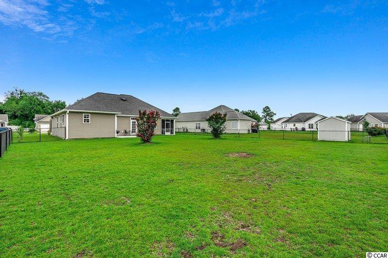
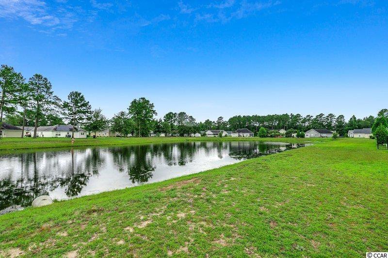
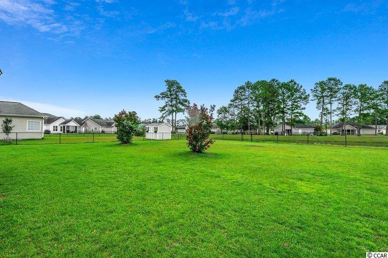
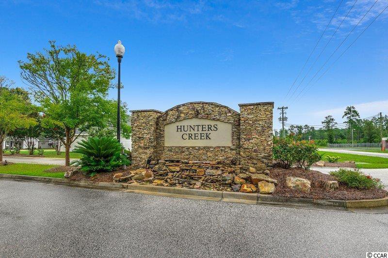
/u.realgeeks.media/sansburybutlerproperties/sbpropertiesllc.bw_medium.jpg)