224 Dempsey Dr., Loris, SC 29569
- $260,000
- 3
- BD
- 2
- BA
- 1,750
- SqFt
- Sold Price
- $260,000
- List Price
- $275,000
- Status
- CLOSED
- MLS#
- 2123845
- Closing Date
- Jan 28, 2022
- Days on Market
- 97
- Property Type
- Detached
- Bedrooms
- 3
- Full Baths
- 2
- Total Square Feet
- 2,150
- Total Heated SqFt
- 1750
- Lot Size
- 10,018
- Region
- 07a Loris To Longs Area--South Of 9 Between Loris
- Year Built
- 2016
Property Description
YOU WILL FALL IN LOVE with this beautiful ranch home that is like brand new! This home is immaculate and boasts attention to detail throughout. This split floorplan homes offers a spacious family room, stunning kitchen with cabinets galore, a custom built butlers pantry, granite counter tops, stainless appliances, Master bedroom has tray ceiling, walk-in closet, dual lavatories in master bath,4 ft shower ,separate garden tub, extremely spacious bedrooms 2 and 3, 20x17 heated and cooled Sunroom that is amazing, extended driveway to accommodate an RV or additional vehicles,12x10 shed with power, completely fenced rear yard,2 peach trees,1 plum tree,2 Blueberry and Pomegranate Bushes and 1 Cherry Tree. Approx 20 minutes to Cherry Grove Beach and all that North Myrtle Beach has to offer, shopping, restaurants and entertainment. Beautiful Home!!!! Hurry on this one!
Additional Information
- HOA Fees (Calculated Monthly)
- 35
- Elementary School
- Loris Elementary School
- Middle School
- Loris Middle School
- High School
- Loris High School
- Dining Room
- LivingDiningRoom
- Exterior Features
- Fence
- Exterior Finish
- Vinyl Siding
- Family Room
- VaultedCeilings
- Floor Covering
- Vinyl, Wood
- Foundation
- Slab
- Interior Features
- Split Bedrooms, Window Treatments, Stainless Steel Appliances
- Kitchen
- StainlessSteelAppliances
- Levels
- One
- Master Bedroom
- TrayCeilings, WalkInClosets
- Possession
- Closing
- County
- Horry
- Neighborhood
- Goretown Estates
- Project/Section
- Goretown Estates
- Style
- Ranch
- Parking Spaces
- 4
- Acres
- 0.23
- Heating
- Central, Electric
- Master Bath
- DualSinks, GardenTubRomanTub, SeparateShower
- Master Bed
- TrayCeilings, WalkInClosets
- Zoning
- Res
- Listing Courtesy Of
- Shoreline Realty
Listing courtesy of Listing Agent: Karen Knight () from Listing Office: Shoreline Realty.
Selling Office: Century 21 The Harrelson Group.
Provided courtesy of The Coastal Carolinas Association of REALTORS®. Information Deemed Reliable but Not Guaranteed. Copyright 2024 of the Coastal Carolinas Association of REALTORS® MLS. All rights reserved. Information is provided exclusively for consumers’ personal, non-commercial use, that it may not be used for any purpose other than to identify prospective properties consumers may be interested in purchasing.
Contact:
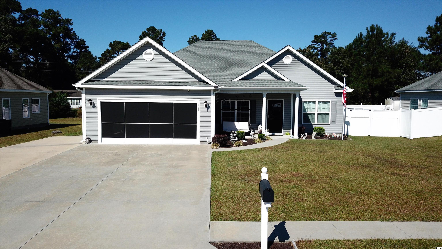
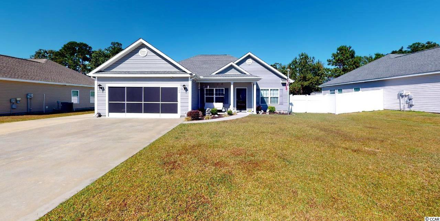
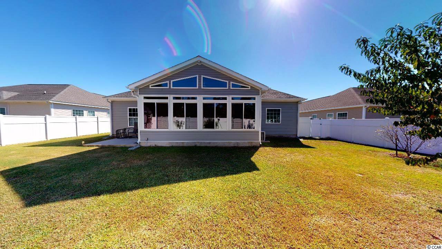
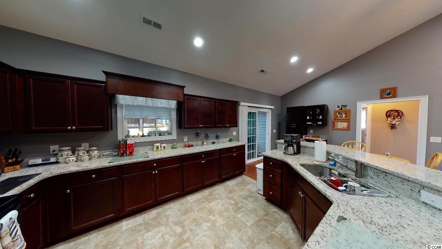
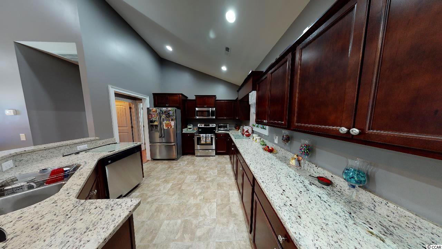
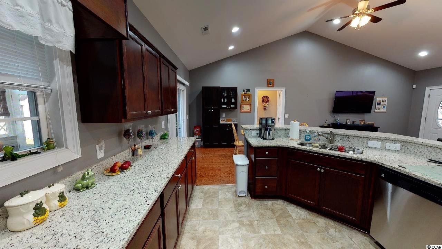
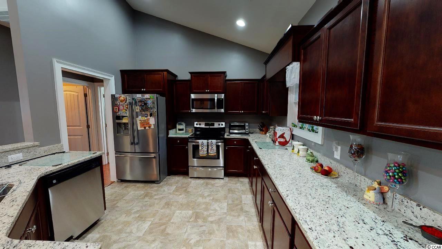
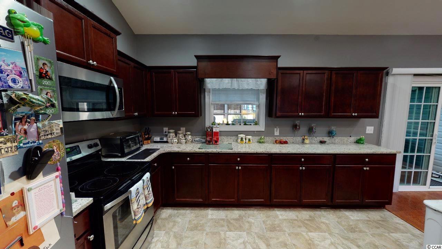
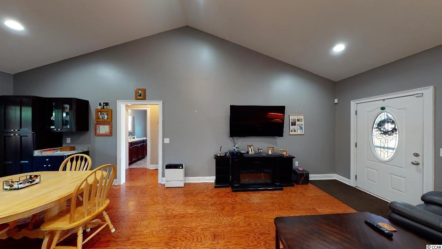
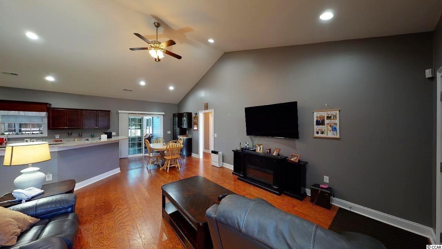
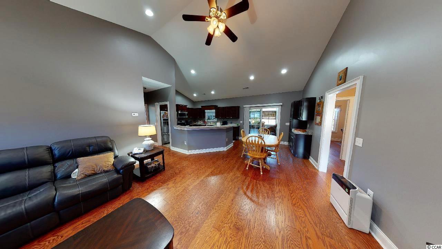
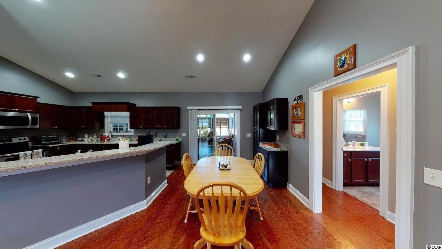
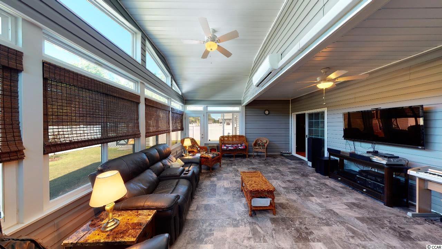
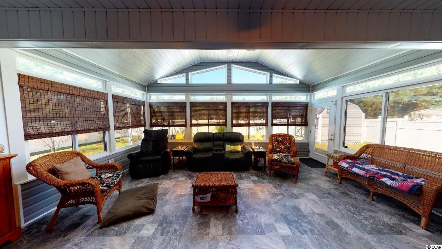
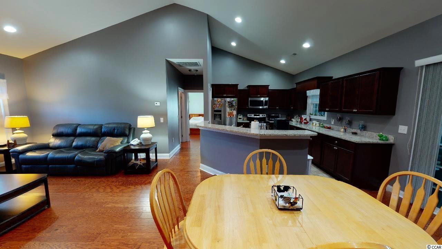
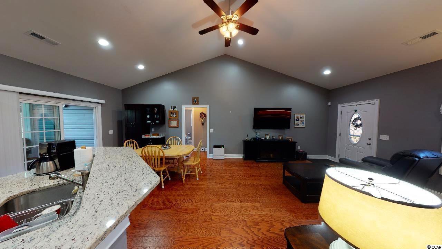
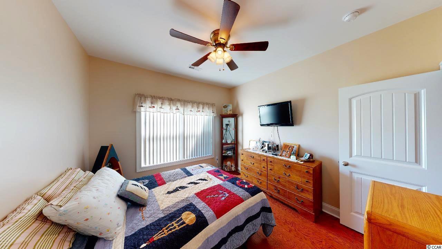
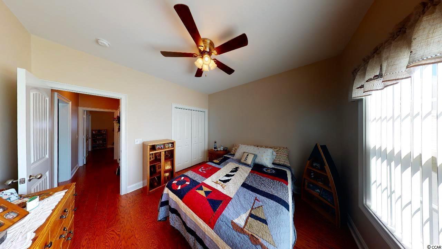
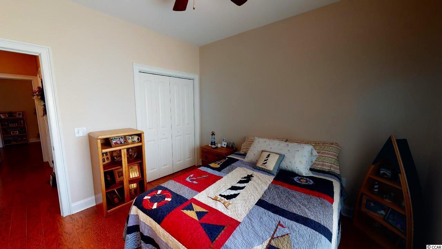
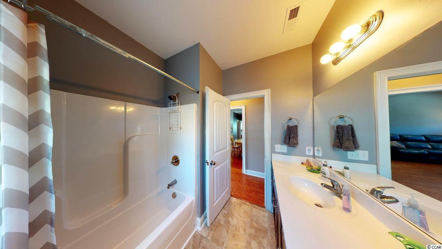
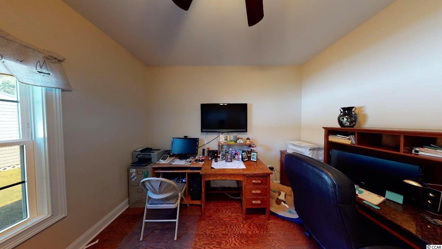
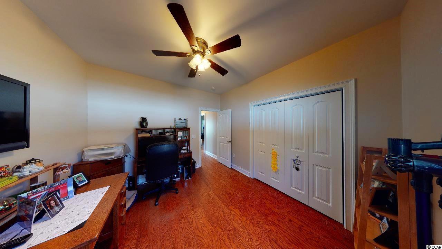
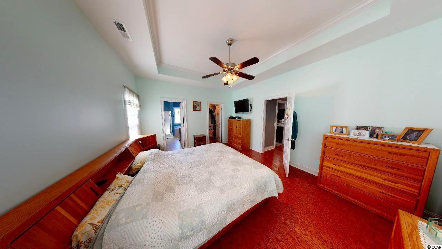
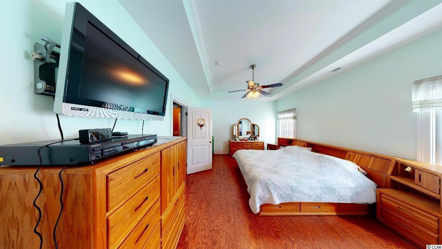
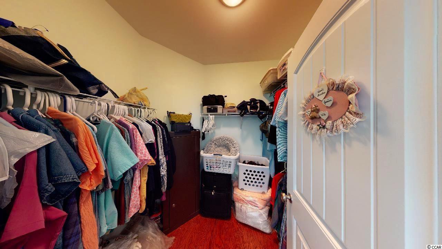
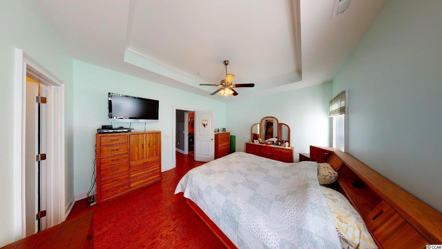
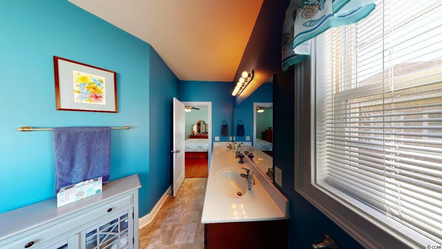

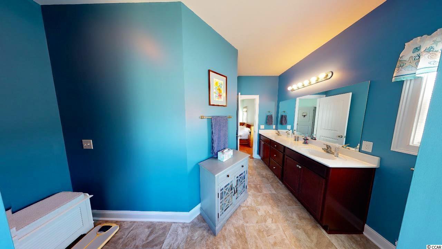
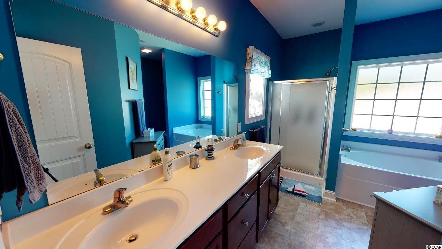
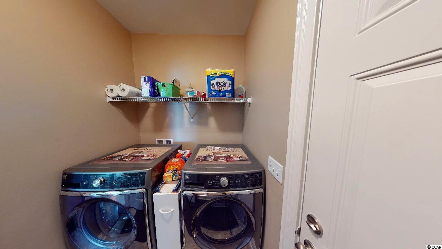

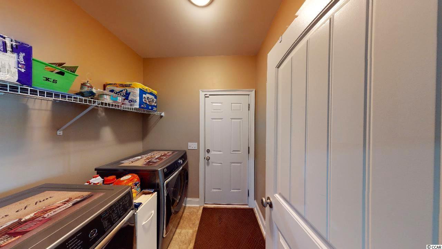
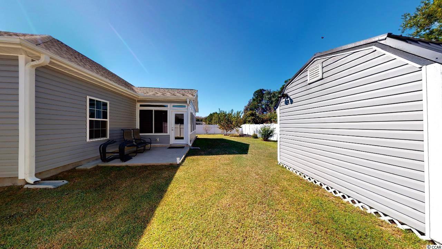
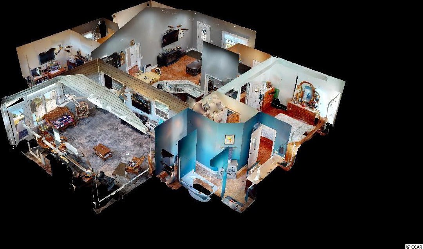
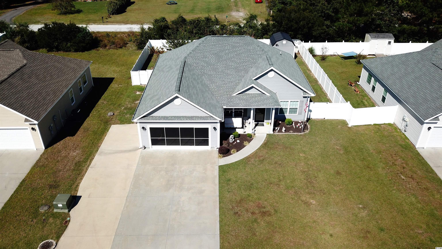
/u.realgeeks.media/sansburybutlerproperties/sbpropertiesllc.bw_medium.jpg)