1244 Pine Ridge St., Conway, SC 29527
- $245,000
- 3
- BD
- 2
- BA
- 1,101
- SqFt
- Sold Price
- $245,000
- List Price
- $255,000
- Status
- CLOSED
- MLS#
- 2201859
- Closing Date
- Mar 30, 2022
- Days on Market
- 61
- Property Type
- Detached
- Bedrooms
- 3
- Full Baths
- 2
- Total Square Feet
- 1,508
- Total Heated SqFt
- 1101
- Lot Size
- 9,147
- Region
- 21e Conway Central--East Edge Of Conway / North &
- Year Built
- 2015
Property Description
Very Cozy and artfully styled home in Pecan Grove! Park your car in the extra wide driveway with plenty of room for family and guests. Enter the house through the foyer into the open living area, which flows nicely into the dining and kitchen area. Features a sound system with in-wall speakers. Alarm System. The master bedroom boasts a walk-in closet and private bathroom, separated from the other bedrooms by the living area. Relax and enjoy the afternoon in your private fenced in backyard and patio. Stroll down the gentle slope and enjoy the evening by your backyard fire pit. The detached shed provides plenty of extra storage space. Located only minutes away from historic downtown Conway, the Riverwalk, shopping, dining and more. Low HOA! HOA information has been provided to the best of our ability. All information should be verified and approved by the buyer. Square Footage is approximate and not guaranteed. Buyer is responsible for verification.
Additional Information
- HOA Fees (Calculated Monthly)
- 20
- HOA Fee Includes
- Association Management, Common Areas
- Elementary School
- South Conway Elementary School
- Middle School
- Whittemore Park Middle School
- High School
- Conway High School
- Dining Room
- KitchenDiningCombo
- Exterior Features
- Fence, Patio, Storage
- Exterior Finish
- Vinyl Siding
- Floor Covering
- Carpet, Tile, Vinyl
- Foundation
- Slab
- Interior Features
- Split Bedrooms, Breakfast Bar, Bedroom on Main Level, Entrance Foyer
- Kitchen
- BreakfastBar, Pantry
- Levels
- One
- Living Room
- CeilingFans, VaultedCeilings
- Lot Description
- City Lot, Flood Zone, Rectangular
- Lot Location
- Inside City Limits
- Master Bedroom
- CeilingFans, MainLevelMaster, WalkInClosets
- Possession
- Closing
- Utilities Available
- Cable Available, Electricity Available, Sewer Available, Underground Utilities, Water Available
- County
- Horry
- Neighborhood
- Pecan Grove
- Project/Section
- Pecan Grove
- Style
- Ranch
- Parking Spaces
- 6
- Acres
- 0.21
- Heating
- Central, Electric, Forced Air
- Master Bath
- SeparateShower, Vanity
- Master Bed
- CeilingFans, MainLevelMaster, WalkInClosets
- Utilities
- Cable Available, Electricity Available, Sewer Available, Underground Utilities, Water Available
- Zoning
- Res
- Listing Courtesy Of
- Coastal Tides Realty
Listing courtesy of Listing Agent: Matt Harper Team () from Listing Office: Coastal Tides Realty.
Selling Office: CB Sea Coast Advantage MI.
Provided courtesy of The Coastal Carolinas Association of REALTORS®. Information Deemed Reliable but Not Guaranteed. Copyright 2024 of the Coastal Carolinas Association of REALTORS® MLS. All rights reserved. Information is provided exclusively for consumers’ personal, non-commercial use, that it may not be used for any purpose other than to identify prospective properties consumers may be interested in purchasing.
Contact:
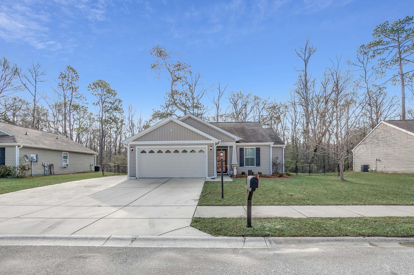
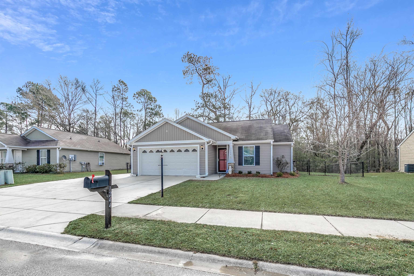
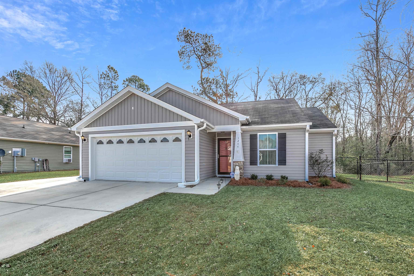
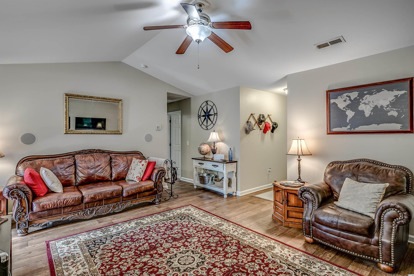
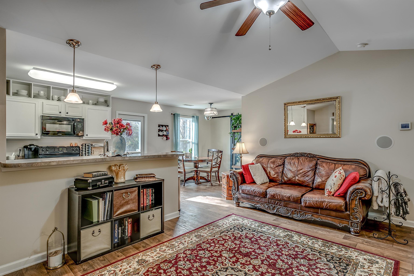

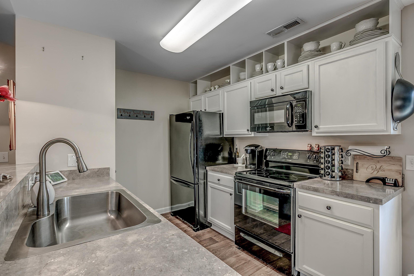
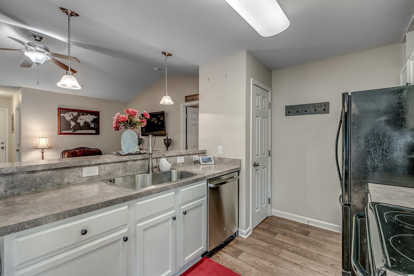
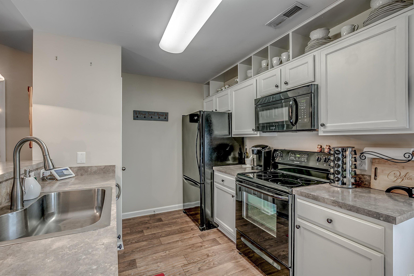
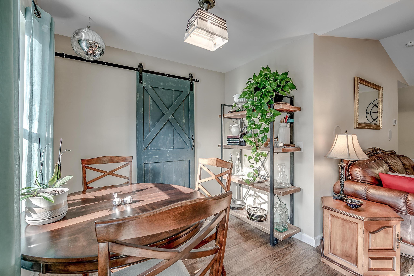
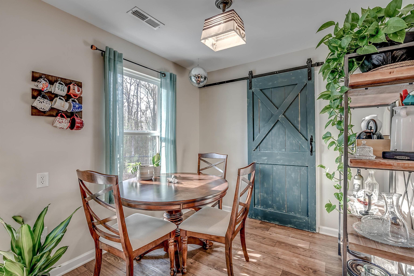
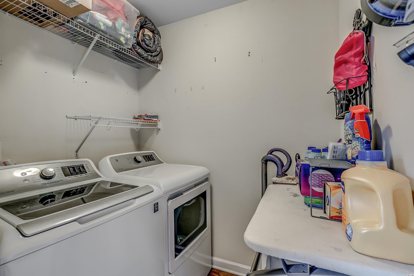
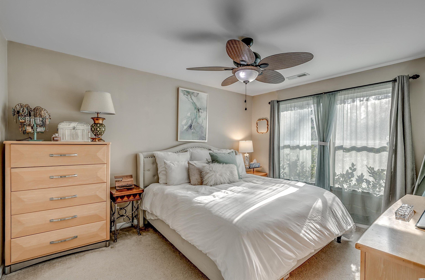
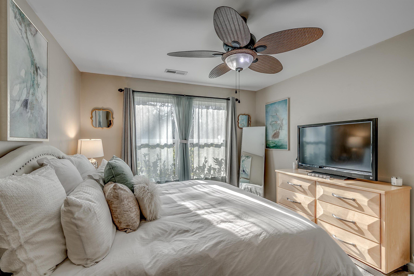
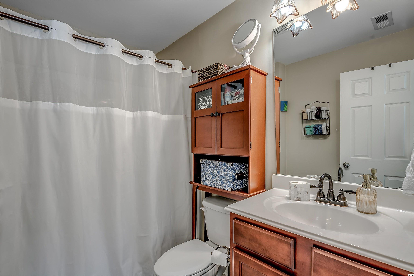
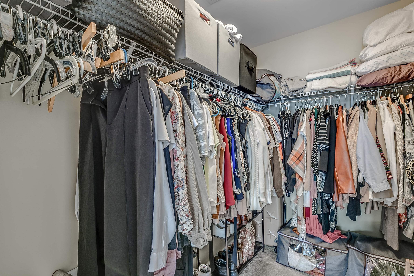
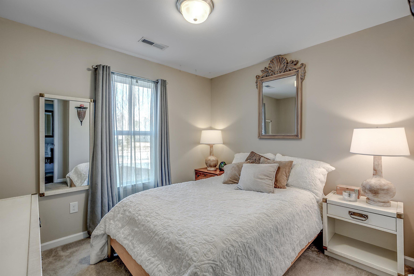
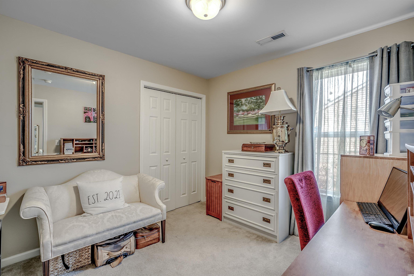

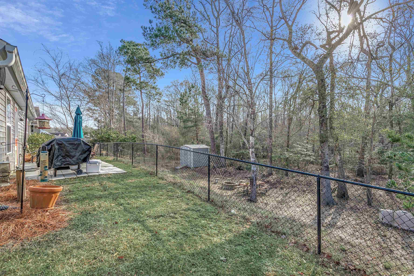
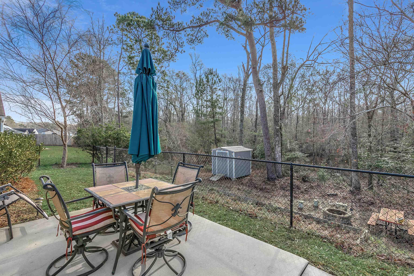
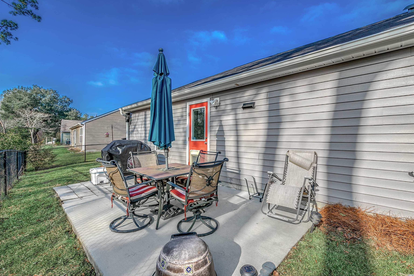
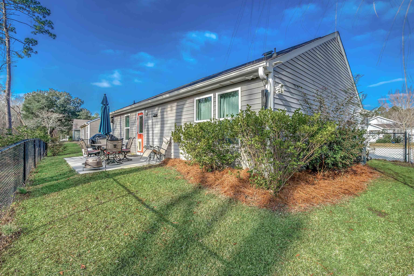
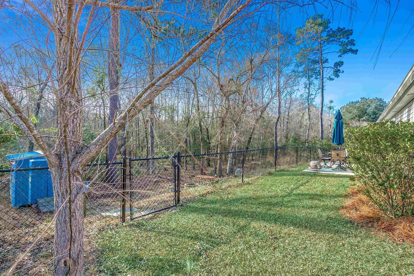
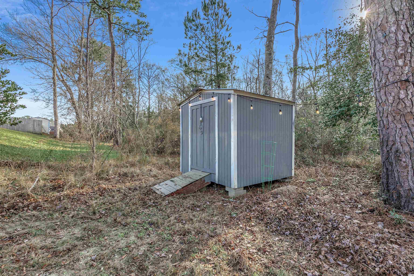
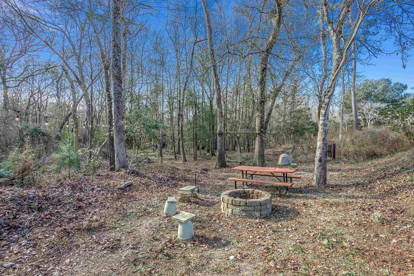
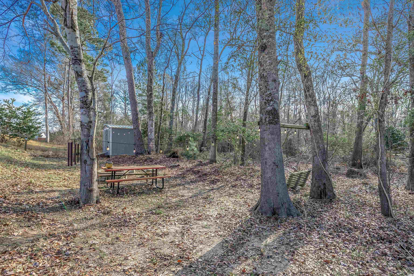
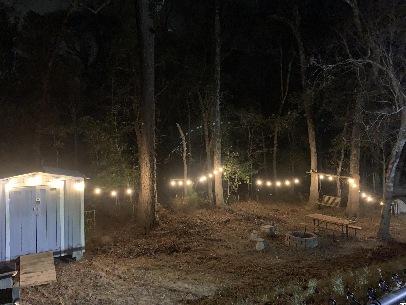
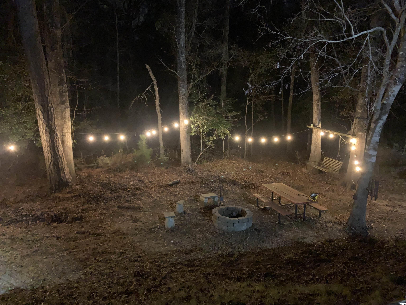
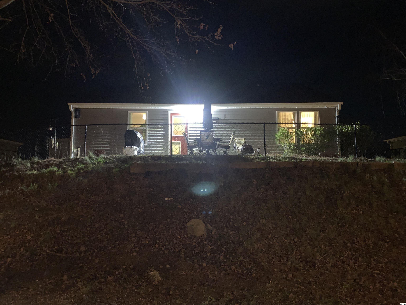
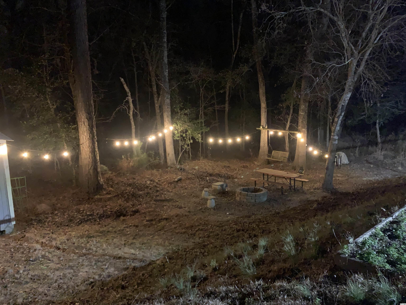
/u.realgeeks.media/sansburybutlerproperties/sbpropertiesllc.bw_medium.jpg)