297 MacArthur Dr., Conway, SC 29527
- $299,000
- 4
- BD
- 2
- BA
- 1,689
- SqFt
- Sold Price
- $299,000
- List Price
- $319,900
- Status
- CLOSED
- MLS#
- 2218104
- Closing Date
- Oct 06, 2022
- Days on Market
- 57
- Property Type
- Detached
- Bedrooms
- 4
- Full Baths
- 2
- Total Square Feet
- 2,200
- Total Heated SqFt
- 1689
- Lot Size
- 10,454
- Region
- 20a Conway Area--West Edge Of Conway Between 501 &
- Year Built
- 2017
Property Description
To call this home turn key would be an understatement. It has been meticulously loved and pride of ownership shines throughout the entire home. Owners have made several upgrades to the home that was already well appointed. The white tile backsplash in the kitchen is done in a gorgeous herringbone pattern which compliments the white cabinets and granite countertops. The laundry room has a huge pantry closet and cabinets have been added for more storage. In the spacious living room, the focal point is the beautiful fireplace with built-in shelving on both sides. The master bedroom has a tray ceiling and the en-suite bathroom has both a soaking tub and walk-in shower, double vanity with two sinks, granite countertop, and his and hers closets. Both secondary bedrooms have walk-in closets and the guest bathroom also has a granite countertop. The 4th bedroom is very large and is off of the main living area. It can be used as a playroom, fitness room, craft room etc. The home sits on a quarter of an acre and backs up to woods. Don't wait on this one because it won't last long!
Additional Information
- HOA Fees (Calculated Monthly)
- 34
- Elementary School
- Pee Dee Elementary School
- Middle School
- Whittemore Park Middle School
- High School
- Conway High School
- Dining Room
- SeparateFormalDiningRoom
- Exterior Features
- Patio
- Exterior Finish
- Vinyl Siding, Wood Frame
- Floor Covering
- Carpet, Laminate
- Foundation
- Slab
- Interior Features
- Fireplace, Split Bedrooms, Window Treatments, Bedroom on Main Level, Stainless Steel Appliances, Solid Surface Counters
- Kitchen
- Pantry, StainlessSteelAppliances, SolidSurfaceCounters
- Levels
- One
- Living Room
- CeilingFans, Fireplace
- Master Bedroom
- TrayCeilings, CeilingFans, MainLevelMaster, WalkInClosets
- Utilities Available
- Cable Available, Electricity Available, Phone Available, Sewer Available, Water Available
- County
- Horry
- Neighborhood
- Hampton Place
- Project/Section
- Hampton Place
- Style
- Ranch
- Parking Spaces
- 4
- Acres
- 0.24
- Heating
- Central
- Master Bath
- Bathtub, DualSinks, GardenTubRomanTub, SeparateShower, Vanity
- Master Bed
- TrayCeilings, CeilingFans, MainLevelMaster, WalkInClosets
- Utilities
- Cable Available, Electricity Available, Phone Available, Sewer Available, Water Available
- Zoning
- SF10
- Listing Courtesy Of
- RE/MAX Southern Shores
Listing courtesy of Listing Agent: Lori White (Cell: 843-602-1173) from Listing Office: RE/MAX Southern Shores.
Selling Office: Century 21 The Harrelson Group.
Provided courtesy of The Coastal Carolinas Association of REALTORS®. Information Deemed Reliable but Not Guaranteed. Copyright 2024 of the Coastal Carolinas Association of REALTORS® MLS. All rights reserved. Information is provided exclusively for consumers’ personal, non-commercial use, that it may not be used for any purpose other than to identify prospective properties consumers may be interested in purchasing.
Contact: Cell: 843-602-1173
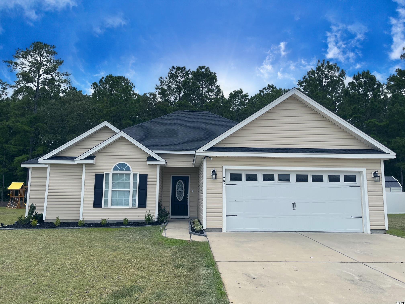
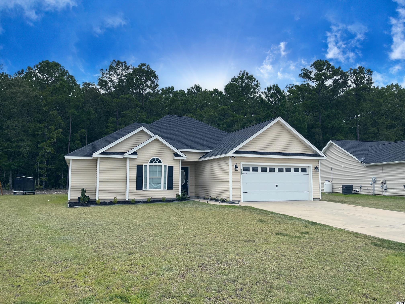
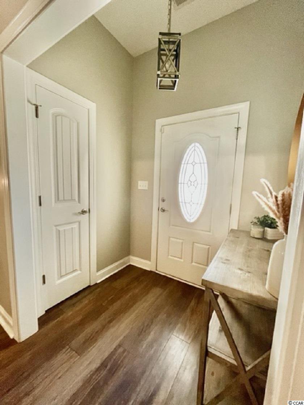
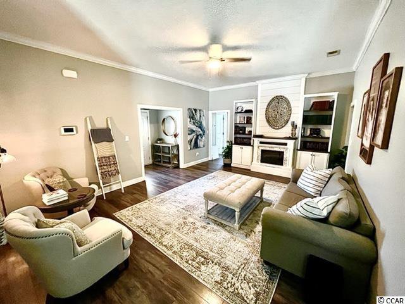
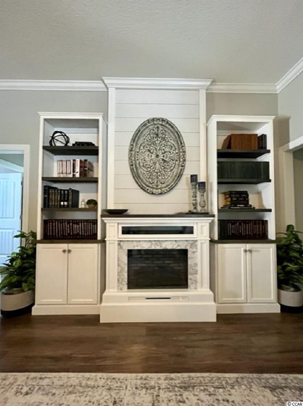
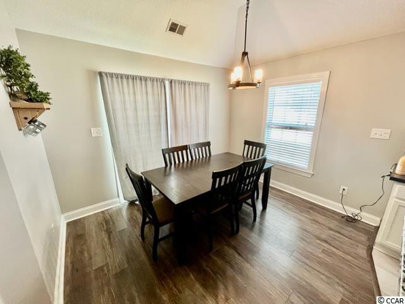
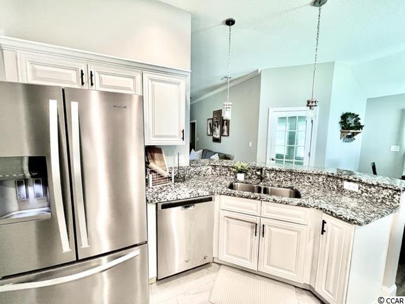
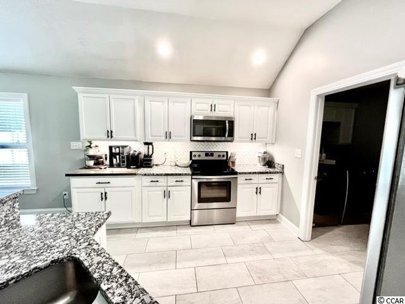
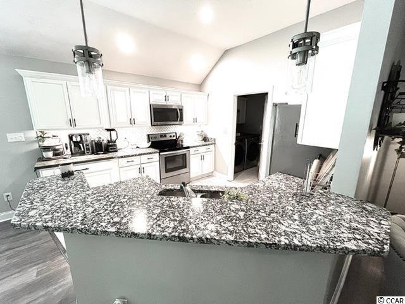
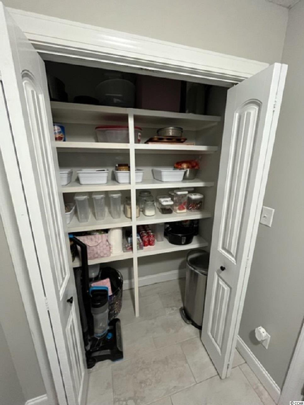
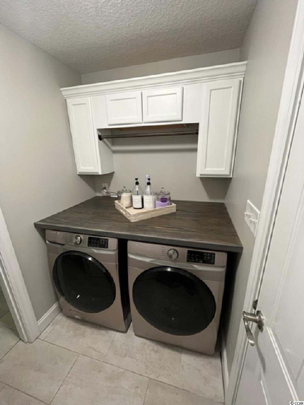
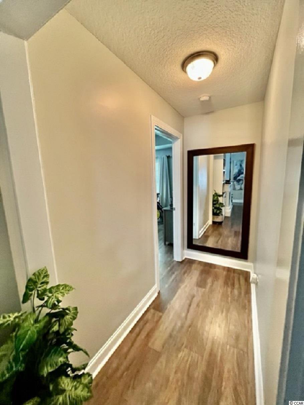
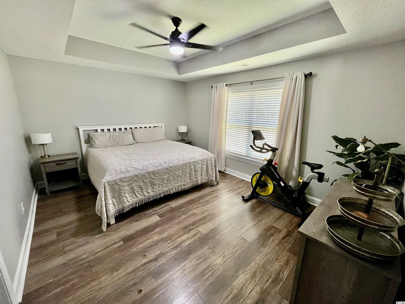
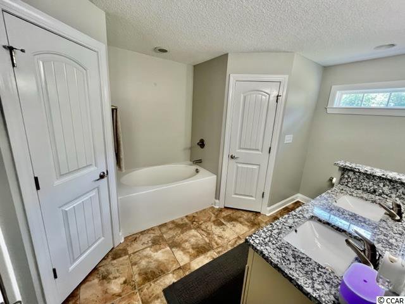
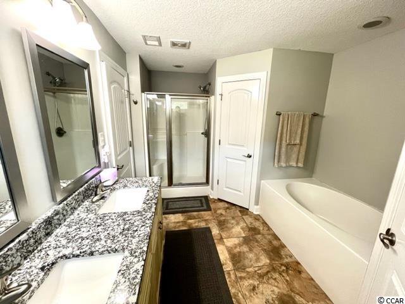
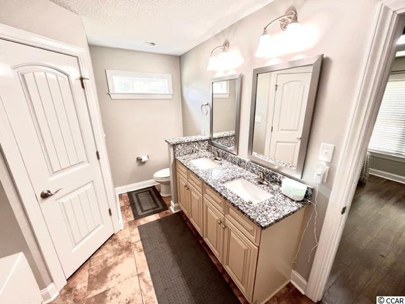
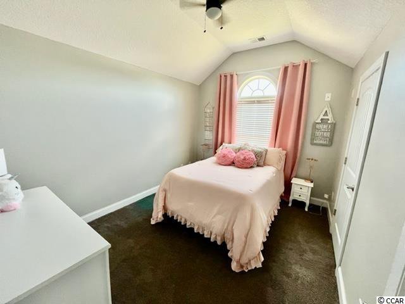
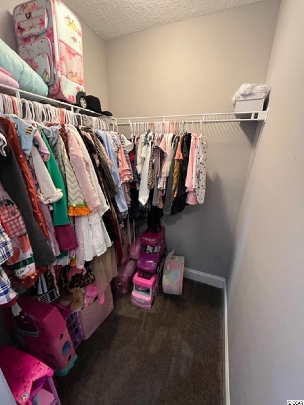
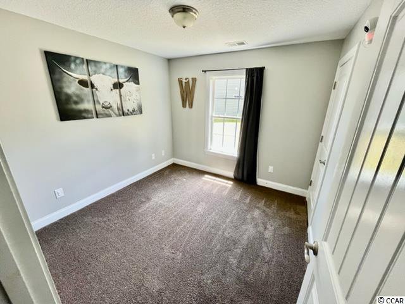
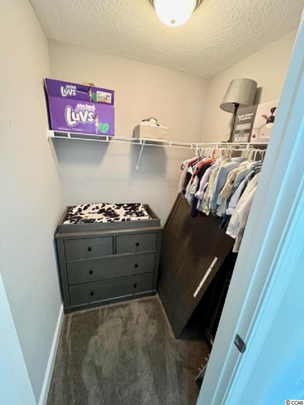
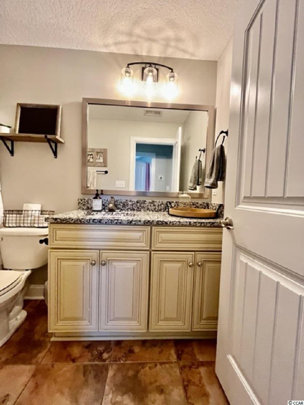
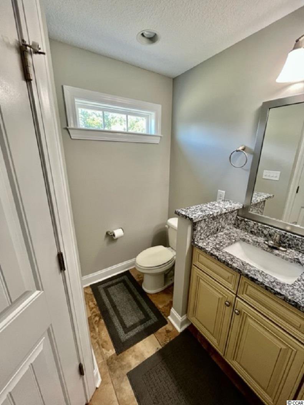
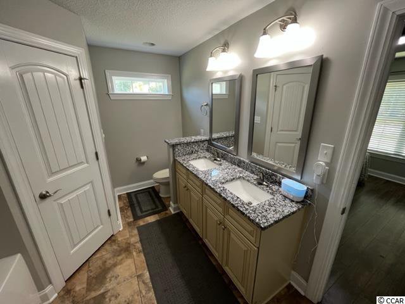
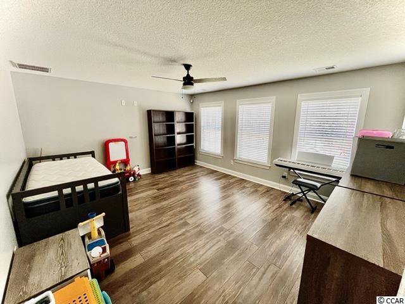
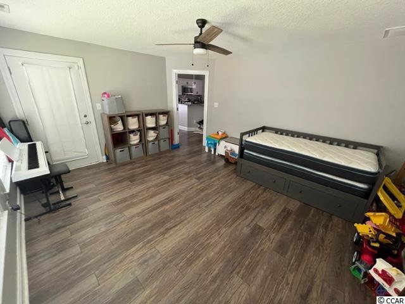
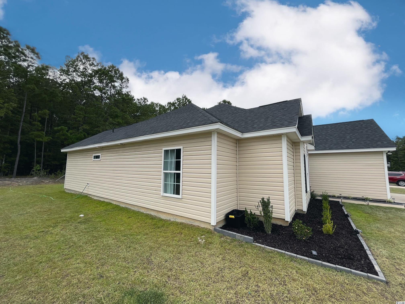
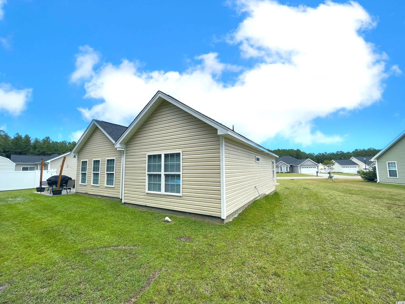
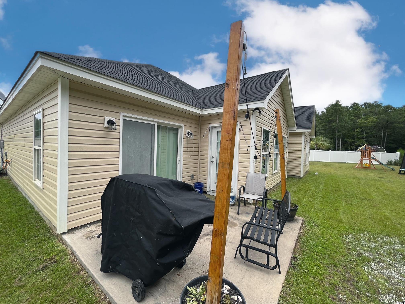
/u.realgeeks.media/sansburybutlerproperties/sbpropertiesllc.bw_medium.jpg)