403 Herringbone Ct., Conway, SC 29526
- $403,000
- 3
- BD
- 3
- BA
- 2,400
- SqFt
- Sold Price
- $403,000
- List Price
- $410,000
- Status
- CLOSED
- MLS#
- 2221416
- Closing Date
- Nov 09, 2022
- Days on Market
- 48
- Property Type
- Detached
- Bedrooms
- 3
- Full Baths
- 3
- Half Baths
- 1
- Total Square Feet
- 2,820
- Total Heated SqFt
- 2400
- Lot Size
- 11,325
- Region
- 10a Conway To Myrtle Beach Area--Between 90 & Wate
- Year Built
- 2001
Property Description
You are going to fall in love! From the widened stamped driveway, gorgeous landscaping, and stately brick exterior, to the vast array of outstanding interior features, this one is beyond expectations! Enter through the foyer and be blown away with the columns defining the well lit dining room and the open feeling of the great room with fireplace, cathedral ceiling and landing area above. The Primary bedroom is on the first level with tray ceiling, and large bay window and plantation shutters lending a sunny, water view. Double sinks, and large soaking tub with separate shower and walk in closet are in the Primary bathroom. Then prepare to be amazed when you enter the kitchen! There are top of the line KitchenAid appliances, endless custom cabinets, leathered granite countertops, a two tiered bar counter all of which overlook the second sitting room which also boasts a 2nd fireplace. From little details like solar powered motion lights and smart garage doors, to the new roof and HVAC, the list of features on this beauty is endless! We had to make an entire sheet just for features. Ask your Realtor for them all and plan to see this one today!
Additional Information
- HOA Fees (Calculated Monthly)
- 118
- HOA Fee Includes
- Common Areas, Pool(s)
- Elementary School
- Waccamaw Elementary School
- Middle School
- Black Water Middle School
- High School
- Carolina Forest High School
- Dining Room
- SeparateFormalDiningRoom, LivingDiningRoom
- Exterior Features
- Porch, Patio
- Exterior Finish
- Brick, Masonry
- Family Room
- TrayCeilings, CeilingFans, Fireplace, VaultedCeilings
- Floor Covering
- Carpet, Luxury Vinyl Plank, Tile
- Foundation
- Slab
- Interior Features
- Fireplace, Split Bedrooms, Window Treatments, Breakfast Bar, Bedroom on Main Level, Breakfast Area, Entrance Foyer, Kitchen Island, Stainless Steel Appliances, Solid Surface Counters
- Kitchen
- BreakfastBar, BreakfastArea, KitchenIsland, Pantry, StainlessSteelAppliances, SolidSurfaceCounters, BreakfastBar, BreakfastArea, KitchenIsland, Pantry, StainlessSteelAppliances, SolidSurfaceCounters
- Levels
- Two
- Living Room
- CeilingFans, Fireplace, VaultedCeilings, CeilingFans, Fireplace, VaultedCeilings
- Lot Description
- Outside City Limits, Rectangular
- Lot Location
- Outside City Limits
- Master Bedroom
- TrayCeilings, MainLevelMaster, WalkInClosets, TrayCeilings, MainLevelMaster, WalkInClosets
- Possession
- Closing
- Utilities Available
- Cable Available, Electricity Available, Sewer Available, Underground Utilities, Water Available
- County
- Horry
- Neighborhood
- Hillsborough
- Project/Section
- Hillsborough
- Style
- Traditional
- Parking Spaces
- 4
- Acres
- 0.26
- Amenities
- Clubhouse, Owner Allowed Golf Cart, Owner Allowed Motorcycle, Pet Restrictions, Tenant Allowed Motorcycle
- Heating
- Central, Electric
- Master Bath
- DualSinks, GardenTubRomanTub, SeparateShower
- Master Bed
- TrayCeilings, MainLevelMaster, WalkInClosets, TrayCeilings, MainLevelMaster, WalkInClosets
- Utilities
- Cable Available, Electricity Available, Sewer Available, Underground Utilities, Water Available
- Zoning
- PUD
- Listing Courtesy Of
- Core 1st Realty Group
Listing courtesy of Listing Agent: Beth And Sammie Jo Team () from Listing Office: Core 1st Realty Group.
Selling Office: Kathy Pierce Real Estate.
Provided courtesy of The Coastal Carolinas Association of REALTORS®. Information Deemed Reliable but Not Guaranteed. Copyright 2024 of the Coastal Carolinas Association of REALTORS® MLS. All rights reserved. Information is provided exclusively for consumers’ personal, non-commercial use, that it may not be used for any purpose other than to identify prospective properties consumers may be interested in purchasing.
Contact:
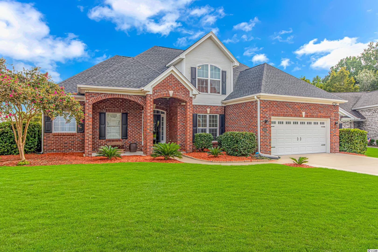
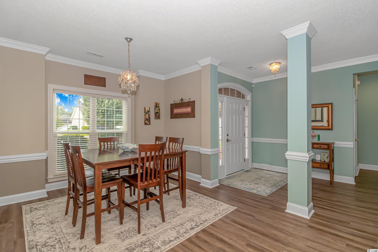
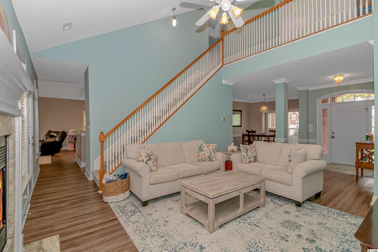
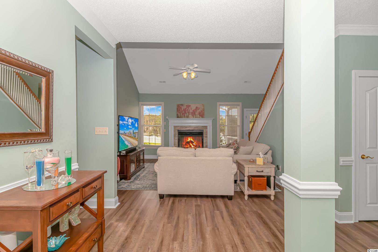
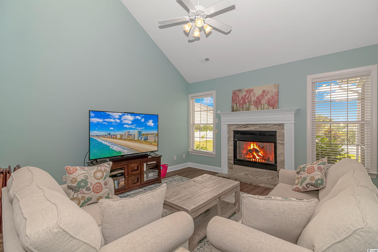
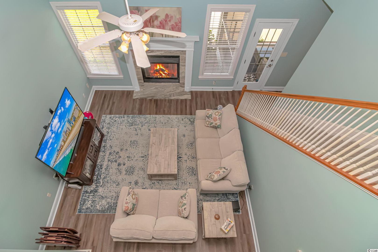
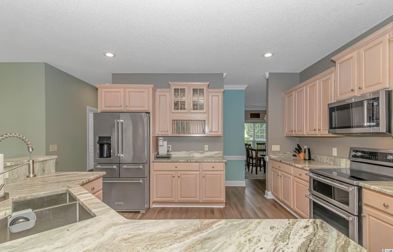
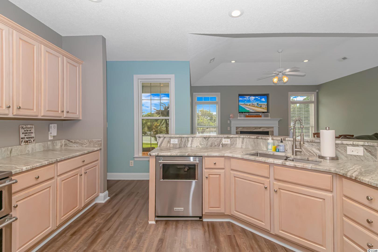
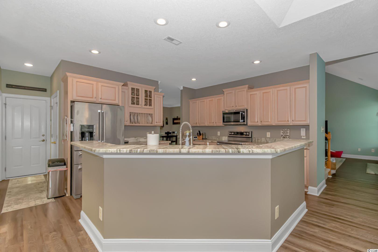
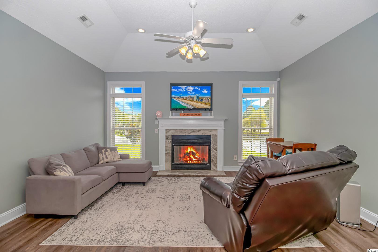
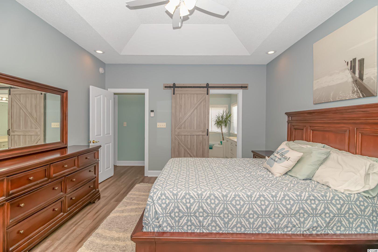
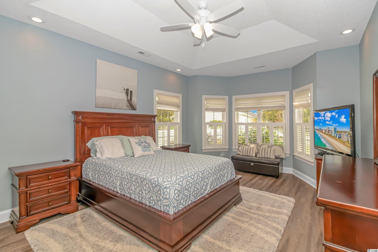
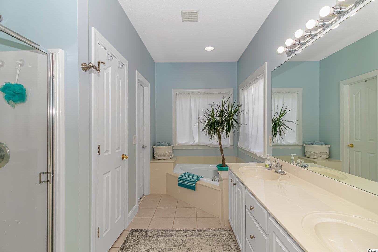
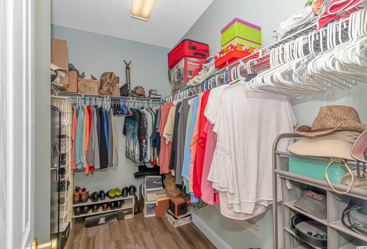
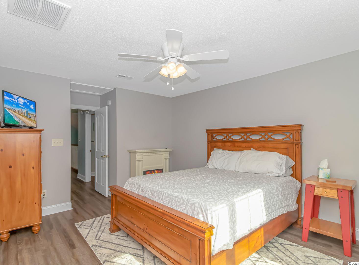
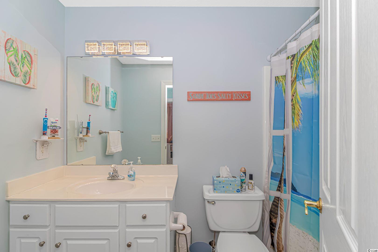
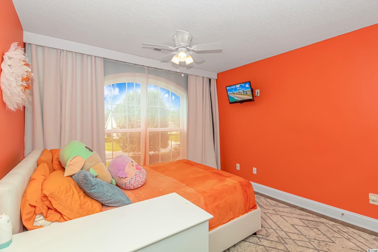
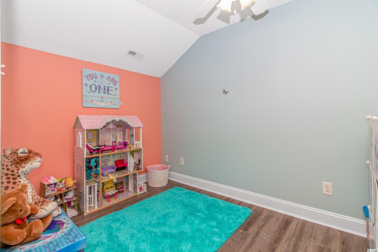
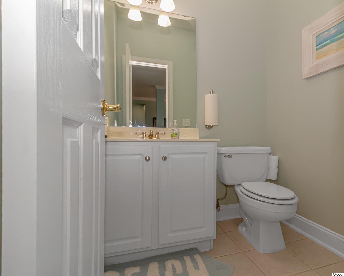
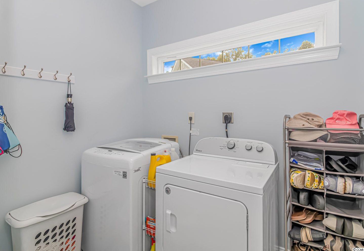
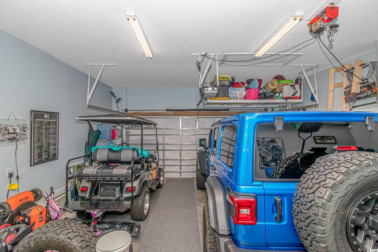
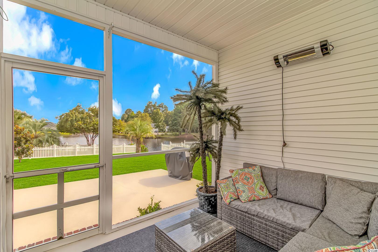
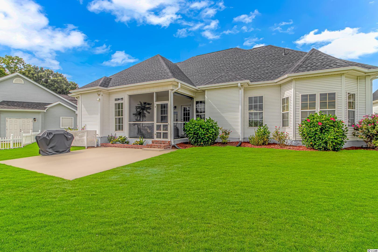
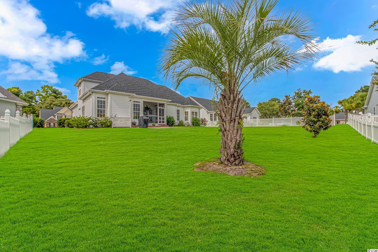
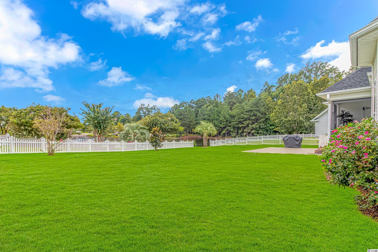
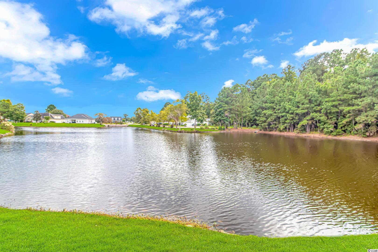
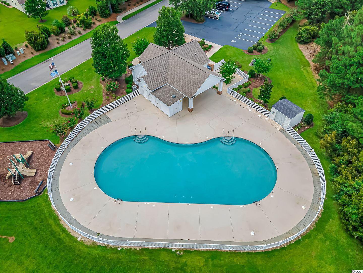
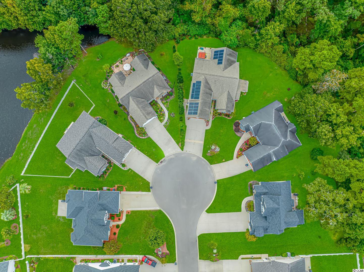
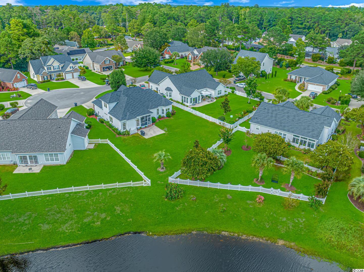
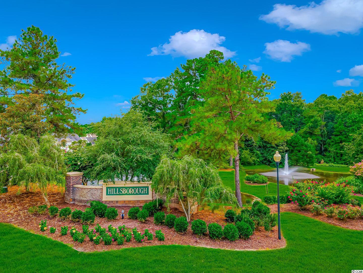
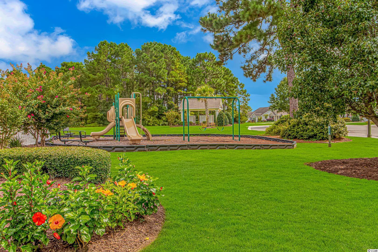
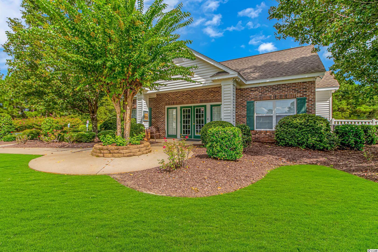
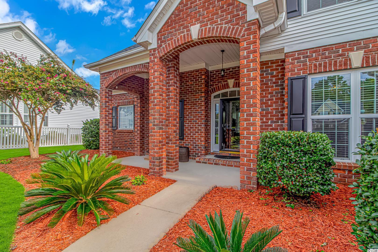
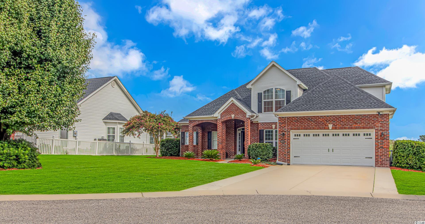
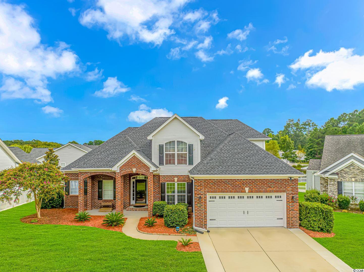
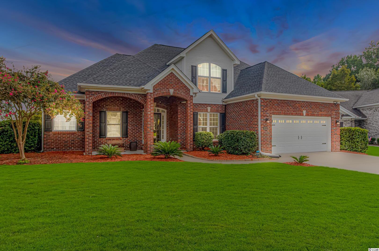
/u.realgeeks.media/sansburybutlerproperties/sbpropertiesllc.bw_medium.jpg)