316 McKendree Ln., Myrtle Beach, SC 29579
- $315,000
- 3
- BD
- 2
- BA
- 1,279
- SqFt
- Sold Price
- $315,000
- List Price
- $315,000
- Status
- CLOSED
- MLS#
- 2221993
- Closing Date
- Dec 02, 2022
- Days on Market
- 60
- Property Type
- Detached
- Bedrooms
- 3
- Full Baths
- 2
- Total Square Feet
- 1,679
- Total Heated SqFt
- 1279
- Lot Size
- 6,534
- Region
- 10b Myrtle Beach Area--Carolina Forest
- Year Built
- 2002
Property Description
Peacefully secluded and fully updated this move-in-ready home in the Inverness community is close to the beach, restaurants, shopping, and all the charm and adventure Myrtle beach has to offer. This 3 bedroom 2 bathroom home is located on a golf course lot and features a spacious and bright living room with newer vinyl plank flooring that allows access to the back patio through sliding glass doors. Great for hosting this dining room kitchen combo keeps everyone interacting with an open layout. First-floor master with private bath equipped with a garden soaking tub and large walk-in closet. Sizable 2nd and 3rd bedrooms with a split bedroom plan and additional full bath, the possibilities here are endless. Get ready to become a master chef in your kitchen featuring stainless steel appliances, granite countertops, a breakfast bar, and a nook. New roof 2021, HVAC, Hot water heater, flooring, appliances, countertops, sink, faucet, light fixtures, smoke detectors, and much more this home is spotless! Bonus this home comes with a screened-in porch that overlooks the golf course and has outdoor turf installed. Can you see yourself hosting family and friends yet? Built-in brick garden bed for that extra touch on the impeccable landscaping throughout. HOA includes an outdoor pool, owners are allowed golf carts, pets, and long-term rentals. Did you just find your dream home? If you don't want to miss out on this A+ opportunity, schedule your showing today.
Additional Information
- HOA Fees (Calculated Monthly)
- 100
- HOA Fee Includes
- Common Areas, Pool(s)
- Elementary School
- River Oaks Elementary
- Middle School
- Ocean Bay Middle School
- High School
- Carolina Forest High School
- Dining Room
- LivingDiningRoom
- Exterior Features
- Porch, Patio
- Exterior Finish
- Brick Veneer, Vinyl Siding
- Floor Covering
- Luxury Vinyl Plank, Tile
- Foundation
- Slab
- Interior Features
- Window Treatments, Breakfast Bar, Breakfast Area, Entrance Foyer, Stainless Steel Appliances, Solid Surface Counters
- Kitchen
- BreakfastBar, BreakfastArea, Pantry, StainlessSteelAppliances, SolidSurfaceCounters
- Levels
- One
- Living Room
- CeilingFans
- Lot Description
- On Golf Course, Rectangular
- Lot Location
- On Golf Course
- Master Bedroom
- CeilingFans, MainLevelMaster, WalkInClosets
- Possession
- Closing
- Utilities Available
- Cable Available, Electricity Available, Sewer Available, Underground Utilities, Water Available
- County
- Horry
- Neighborhood
- Inverness
- Project/Section
- Inverness
- Style
- Ranch
- Parking Spaces
- 4
- Acres
- 0.15
- Amenities
- Owner Allowed Golf Cart, Pet Restrictions
- Heating
- Central, Electric
- Master Bath
- GardenTubRomanTub, SeparateShower, Vanity
- Master Bed
- CeilingFans, MainLevelMaster, WalkInClosets
- Utilities
- Cable Available, Electricity Available, Sewer Available, Underground Utilities, Water Available
- Zoning
- PDD
- Listing Courtesy Of
- BRG Real Estate
Listing courtesy of Listing Agent: Coastal Carolina Group () from Listing Office: BRG Real Estate.
Selling Office: Century 21 The Harrelson Group.
Provided courtesy of The Coastal Carolinas Association of REALTORS®. Information Deemed Reliable but Not Guaranteed. Copyright 2024 of the Coastal Carolinas Association of REALTORS® MLS. All rights reserved. Information is provided exclusively for consumers’ personal, non-commercial use, that it may not be used for any purpose other than to identify prospective properties consumers may be interested in purchasing.
Contact:
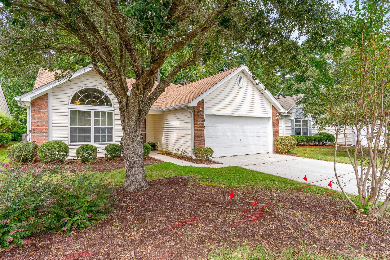
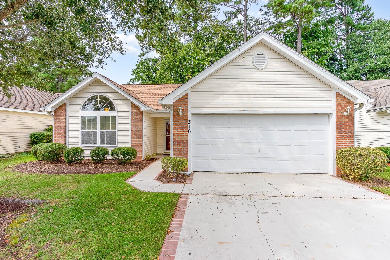
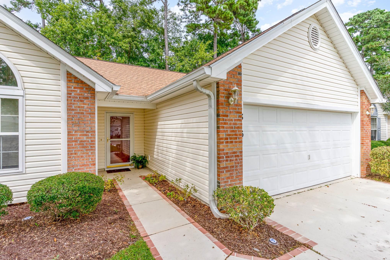
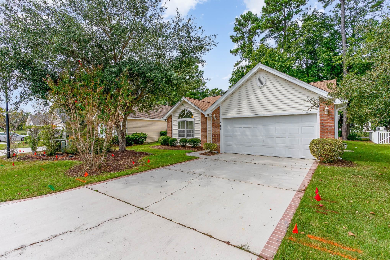
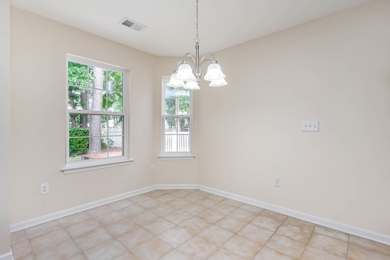
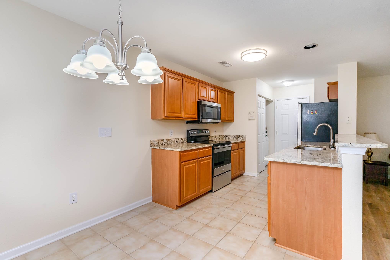
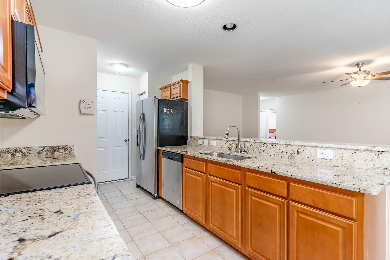
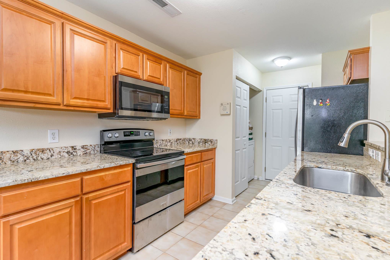
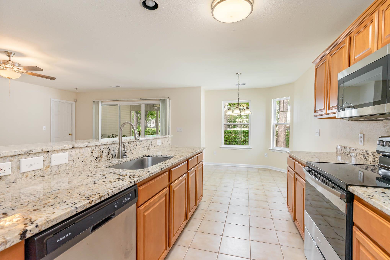
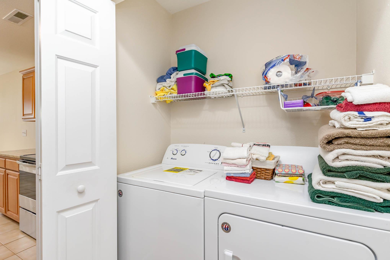
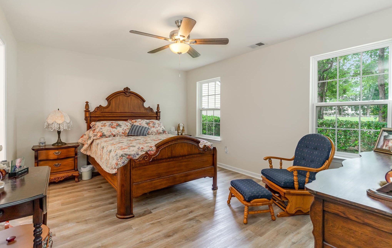
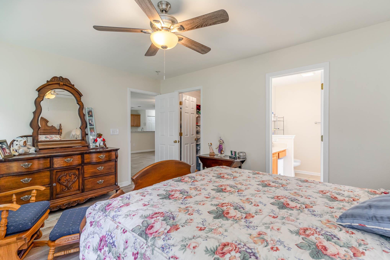
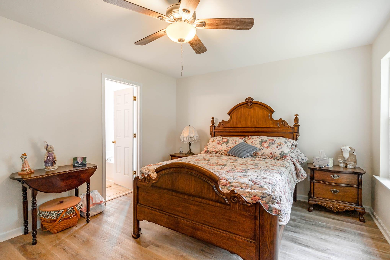
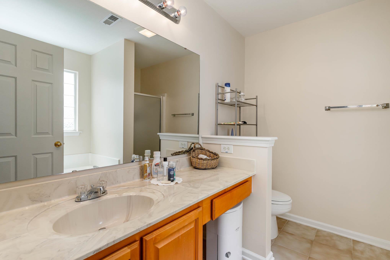
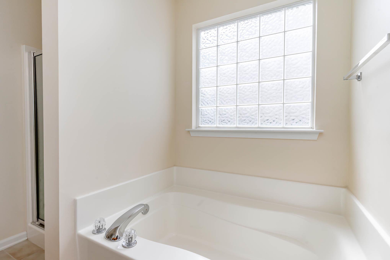
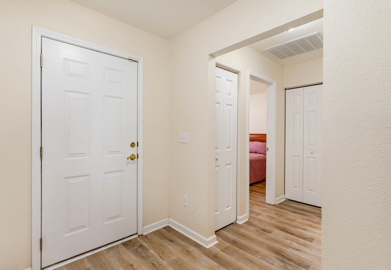
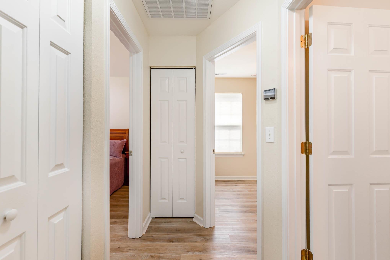
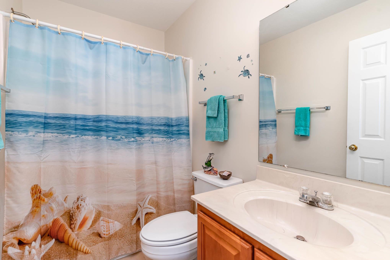
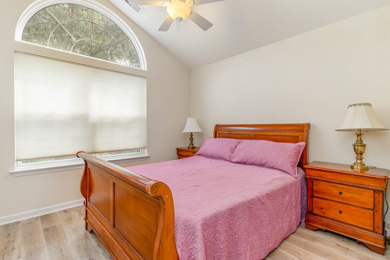
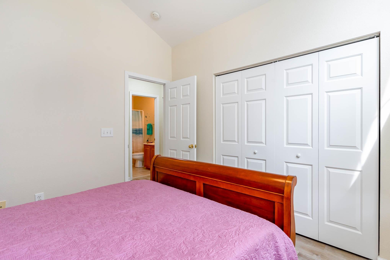
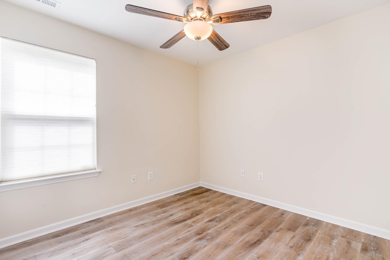
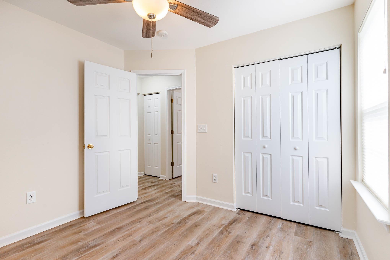
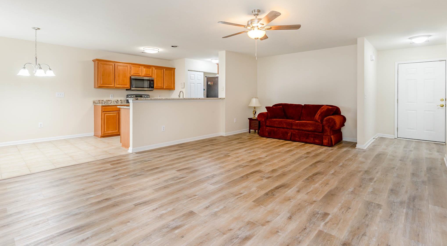
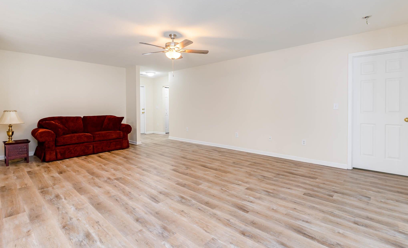
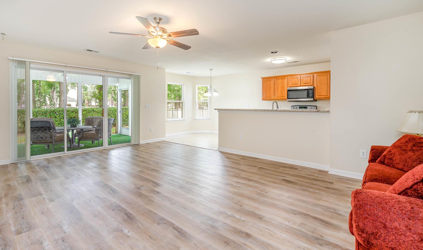
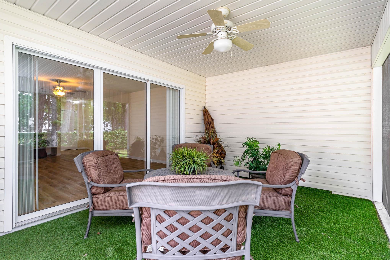
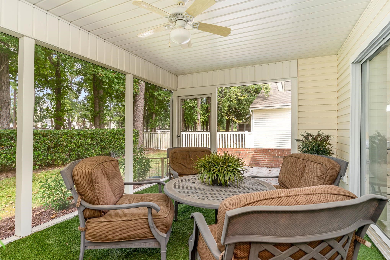
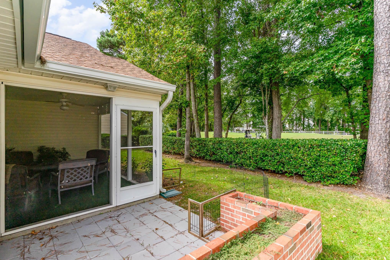
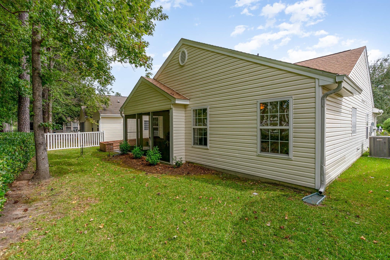
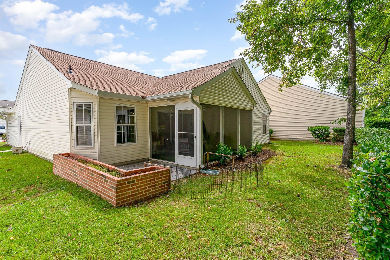
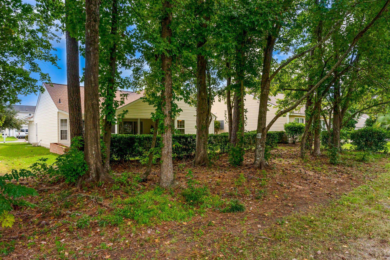
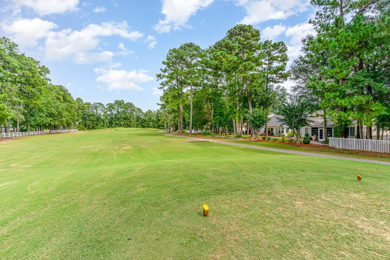
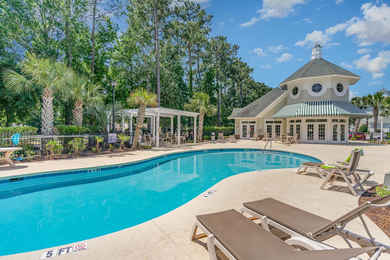
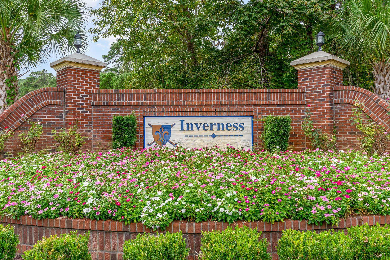
/u.realgeeks.media/sansburybutlerproperties/sbpropertiesllc.bw_medium.jpg)