220 Waties Dr., Murrells Inlet, SC 29576
- $397,000
- 3
- BD
- 2
- BA
- 1,482
- SqFt
- Sold Price
- $397,000
- List Price
- $415,000
- Status
- CLOSED
- MLS#
- 2222000
- Closing Date
- Nov 17, 2022
- Days on Market
- 46
- Property Type
- Detached
- Bedrooms
- 3
- Full Baths
- 2
- Total Square Feet
- 1,955
- Total Heated SqFt
- 1482
- Lot Size
- 7,840
- Region
- 27b Murrells Inlet - Horry County
- Year Built
- 2011
Property Description
This beautiful home is located in the quiet, natural gas community of Oak Hampton. The "Sea Grass" floor plan home was designed for "easy salt live" living. With 3 bedrooms and 2 full baths, large screened in back patio, and a metal roof, this home is a show stopper. Once you enter through the front door, you will notice the beautiful birch laminate floors, tall ceilings, that open into the dining and bright kitchen. The kitchen features stainless steel appliances, white 42" cabinets with crown molding, granite countertops, an under-mount sink, with recessed lighting to add more brightness to the room. Through the master bedroom you will notice the custom built bathroom with granite vanity and stunning custom tile shower. The laundry room is located upon the entrance from the garage. All the walls are finished with bullnose edging.There is plenty of storage space above the garage with a built in ladder. This home has been well maintained, and the seller has spared no expense when it came to customizing what they loved most about the home. Several additions to the backyard, with putting green, a customized shed with matches the home and private white vinyl fencing along the side of the property and a white vinyl picket fence overlooking the large pond which is stocked with bass to enjoy fishing. The home is minutes to the popular Marsh Walk and seafood capital of South Carolina and where all the popular restaurants and activities are. A quick drive to the famous Brookgreen Gardens, Huntington Beach, Garden City Beach and all the main Golf Courses.
Additional Information
- HOA Fees (Calculated Monthly)
- 47
- Elementary School
- Saint James Elementary School
- Middle School
- Saint James Middle School
- High School
- Saint James High School
- Exterior Features
- Sprinkler/Irrigation, Patio, Storage
- Exterior Finish
- HardiPlank Type, Other
- Floor Covering
- Carpet, Laminate, Tile
- Foundation
- Slab
- Interior Features
- Bedroom on Main Level, Breakfast Area, Stainless Steel Appliances, Solid Surface Counters
- Kitchen
- BreakfastArea, KitchenExhaustFan, Pantry, StainlessSteelAppliances, SolidSurfaceCounters, BreakfastArea, KitchenExhaustFan, Pantry, StainlessSteelAppliances, SolidSurfaceCounters
- Levels
- One
- Living Room
- CeilingFans
- Lot Description
- Lake Front, Outside City Limits, Pond, Rectangular
- Lot Location
- Lake, Outside City Limits
- Master Bedroom
- CeilingFans, MainLevelMaster, WalkInClosets, CeilingFans, MainLevelMaster, WalkInClosets
- Possession
- Closing
- Utilities Available
- Cable Available, Electricity Available, Natural Gas Available, Phone Available, Sewer Available, Water Available
- County
- Horry
- Neighborhood
- Oak Hampton
- Project/Section
- Oak Hampton
- Style
- Ranch
- Parking Spaces
- 4
- Acres
- 0.18
- Heating
- Central, Electric, Gas
- Master Bath
- DualSinks, SeparateShower, Vanity
- Master Bed
- CeilingFans, MainLevelMaster, WalkInClosets, CeilingFans, MainLevelMaster, WalkInClosets
- Utilities
- Cable Available, Electricity Available, Natural Gas Available, Phone Available, Sewer Available, Water Available
- Zoning
- Res
- Listing Courtesy Of
- Keller Williams Innovate South
Listing courtesy of Listing Agent: Grand Strand Sales Group () from Listing Office: Keller Williams Innovate South.
Selling Office: Dunes Realty Sales.
Provided courtesy of The Coastal Carolinas Association of REALTORS®. Information Deemed Reliable but Not Guaranteed. Copyright 2024 of the Coastal Carolinas Association of REALTORS® MLS. All rights reserved. Information is provided exclusively for consumers’ personal, non-commercial use, that it may not be used for any purpose other than to identify prospective properties consumers may be interested in purchasing.
Contact:
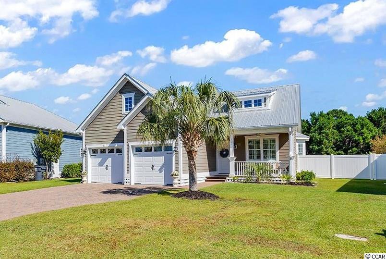
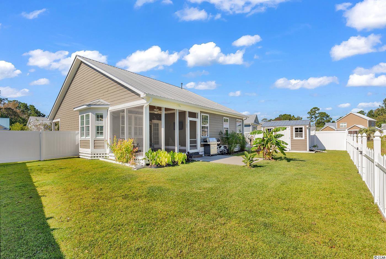
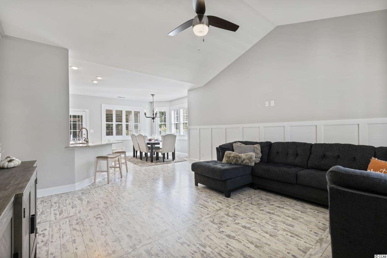
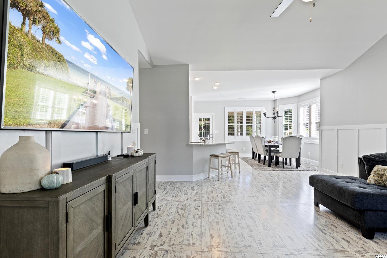

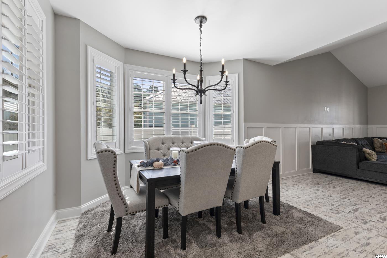
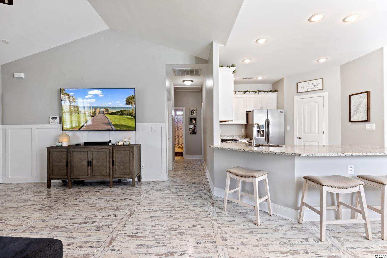
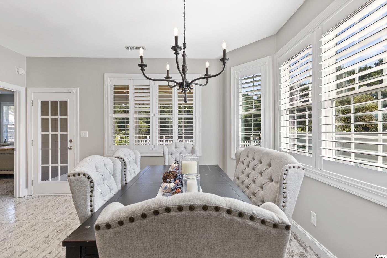
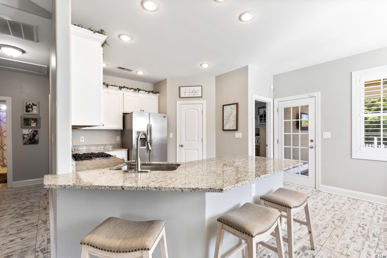
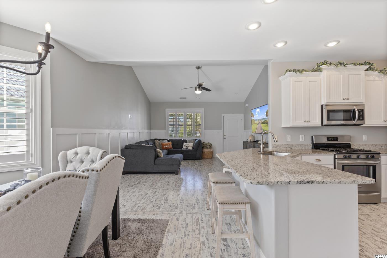
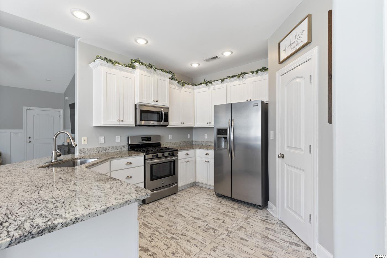
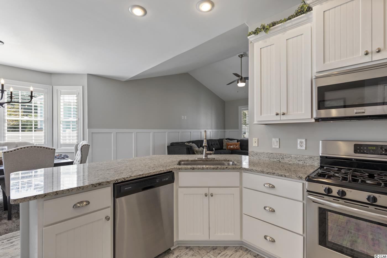
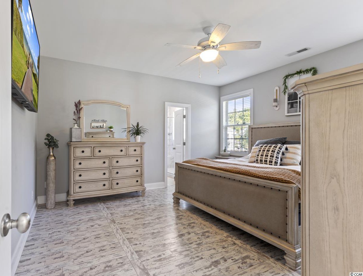
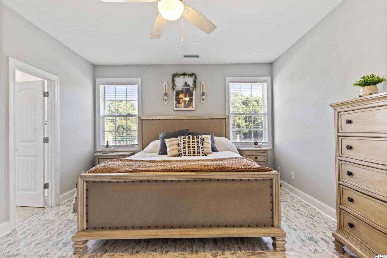
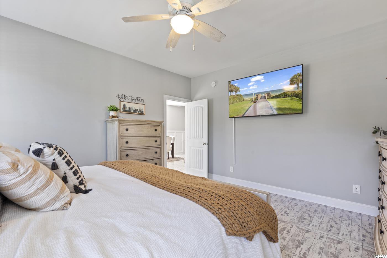
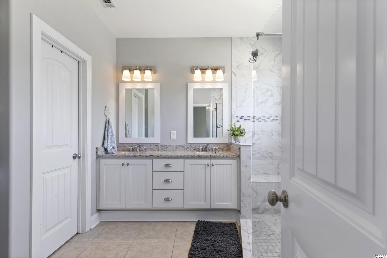
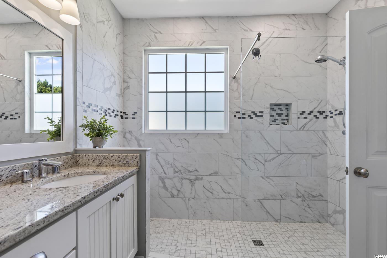
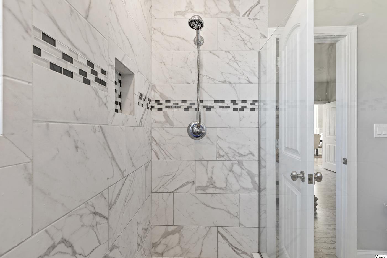
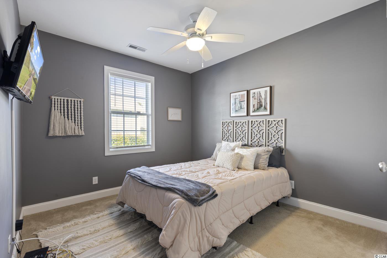
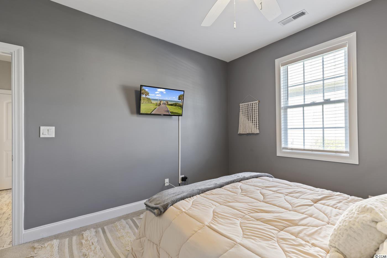
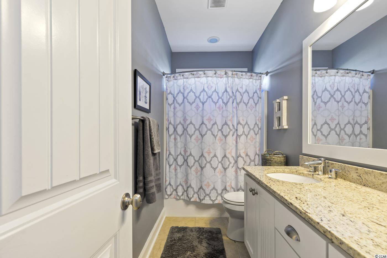
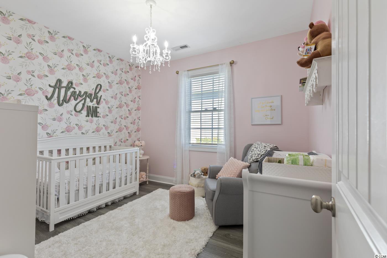
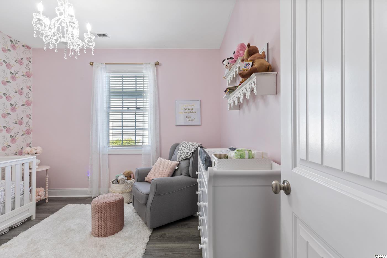
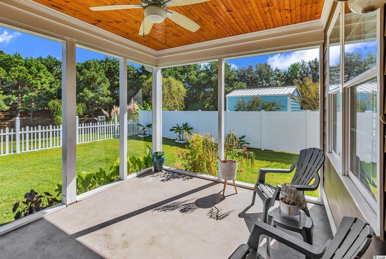

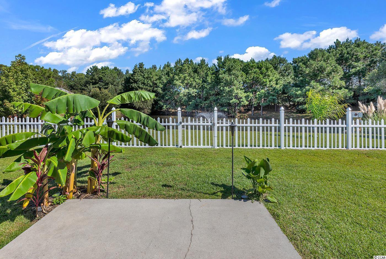
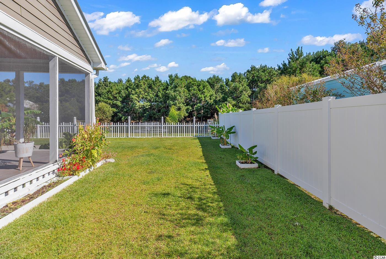
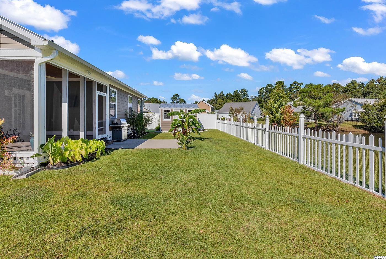
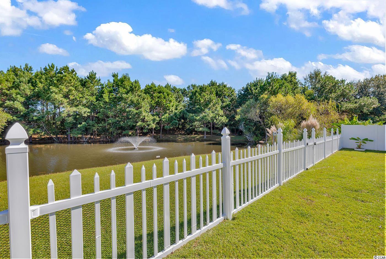
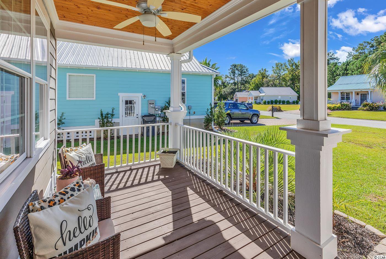
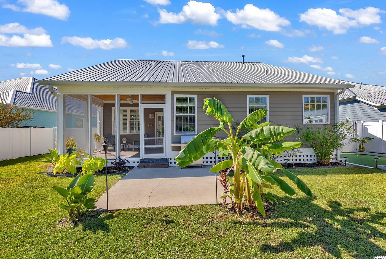
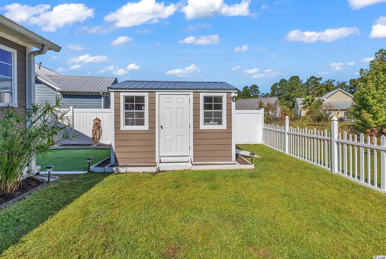
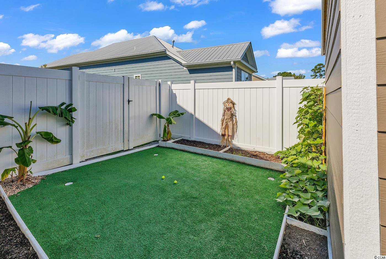
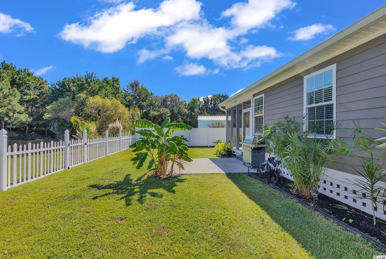
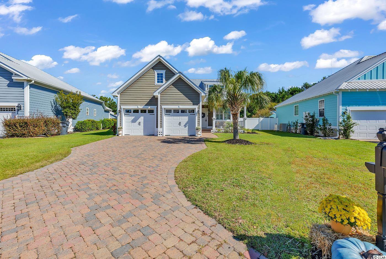
/u.realgeeks.media/sansburybutlerproperties/sbpropertiesllc.bw_medium.jpg)