1502 Laughing Gull Ct., Murrells Inlet, SC 29576
- $339,200
- 3
- BD
- 2
- BA
- 2,209
- SqFt
- Sold Price
- $339,200
- List Price
- $360,000
- Status
- CLOSED
- MLS#
- 2222023
- Closing Date
- Sep 08, 2023
- Days on Market
- 340
- Property Type
- Detached
- Bedrooms
- 3
- Full Baths
- 2
- Total Square Feet
- 2,829
- Total Heated SqFt
- 2209
- Lot Size
- 9,147
- Region
- 28b Surfside Area-Glensbay To Gc Connector
- Year Built
- 1992
Property Description
Bring your golf cart and head to the beach!! This is the largest floorplan in the neighborhood with over 2200 heated square feet and that does not include the two car garage and Four Seasons room which are not conditioned spaces. You enter into a nice open living/dining space with the large kitchen and bright sunroom adjoined. There is an oversized master bedroom with ensuite and walk in closet, the 2 other additionnal bedrooms share a bath. You also have a separate laundry room. The previous owners upgrades included white cabinetry and granite countertops in the kitchen with center island and eat in area plus a remodeled master bath. The wall between the great room and living room was eliminated during build so you have one large family room with fireplace. Beyond the sunroom is a Four Seasons porch and an outside patio with nice sized backyard. All appliances will convey. There is also a propane tank for the fireplace which the seller owns that will convey. The irrigation is on a well. The community has a pool, clubhouse, and tennis court with lots of active residents and the community is golf cart and pet friendly! You will love the easy access to restaurants, shopping and medical facilities, plus the Garden City pier and inlet Marshwalk are close by. Interior walls, doors, trim and garage freshly painted. This is a 55+ community.
Additional Information
- HOA Fees (Calculated Monthly)
- 39
- HOA Fee Includes
- Association Management, Common Areas, Pool(s), Recreation Facilities
- Elementary School
- Seaside Elementary School
- Middle School
- Saint James Middle School
- High School
- Saint James High School
- Dining Room
- SeparateFormalDiningRoom, VaultedCeilings
- Exterior Features
- Sprinkler/Irrigation, Patio
- Exterior Finish
- Vinyl Siding
- Family Room
- CeilingFans, Fireplace, VaultedCeilings
- Floor Covering
- Carpet, Laminate, Tile
- Foundation
- Slab
- Interior Features
- Attic, Fireplace, Permanent Attic Stairs, Window Treatments, Bedroom on Main Level, Entrance Foyer, Kitchen Island, Solid Surface Counters
- Kitchen
- KitchenIsland, SolidSurfaceCounters
- Levels
- One
- Lot Description
- Cul-De-Sac, Outside City Limits, Rectangular
- Lot Location
- Outside City Limits, Adult Community (55+)
- Master Bedroom
- CeilingFans, MainLevelMaster, VaultedCeilings, WalkInClosets
- Possession
- Closing
- Utilities Available
- Cable Available, Electricity Available, Phone Available, Sewer Available, Underground Utilities, Water Available
- County
- Horry
- Neighborhood
- Woodlake Village
- Project/Section
- Woodlake Village
- Style
- Ranch
- Parking Spaces
- 4
- Acres
- 0.21
- Amenities
- Clubhouse, Owner Allowed Golf Cart, Other, Pet Restrictions, Tenant Allowed Golf Cart, Tennis Court(s)
- Heating
- Central, Electric, Propane
- Master Bath
- DualSinks, GardenTubRomanTub, SeparateShower, VaultedCeilings
- Master Bed
- CeilingFans, MainLevelMaster, VaultedCeilings, WalkInClosets
- Utilities
- Cable Available, Electricity Available, Phone Available, Sewer Available, Underground Utilities, Water Available
- Zoning
- R1
- Listing Courtesy Of
- RE/MAX Southern Shores GC
Listing courtesy of Listing Agent: Vickie Hamby (Cell: 843-655-3856) from Listing Office: RE/MAX Southern Shores GC.
Selling Office: BHGRE Paracle Myrtle Beach.
Provided courtesy of The Coastal Carolinas Association of REALTORS®. Information Deemed Reliable but Not Guaranteed. Copyright 2024 of the Coastal Carolinas Association of REALTORS® MLS. All rights reserved. Information is provided exclusively for consumers’ personal, non-commercial use, that it may not be used for any purpose other than to identify prospective properties consumers may be interested in purchasing.
Contact: Cell: 843-655-3856
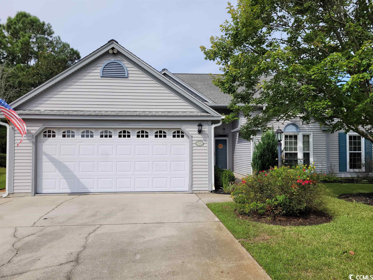
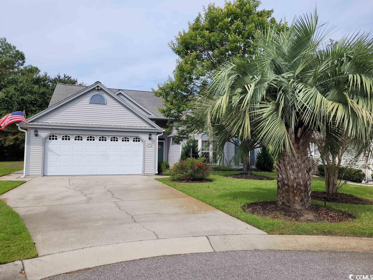
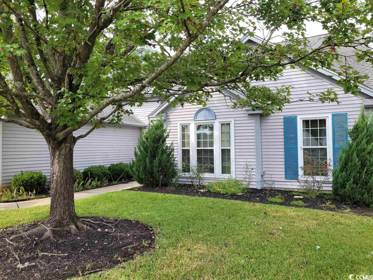
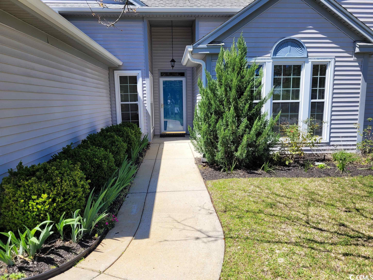
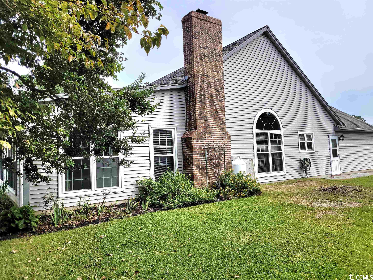
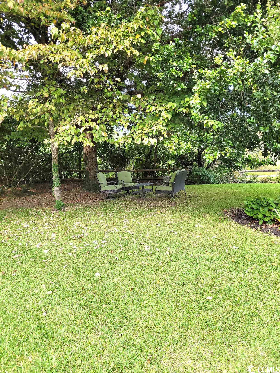
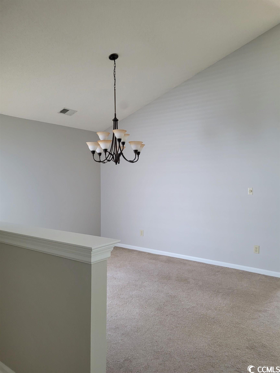
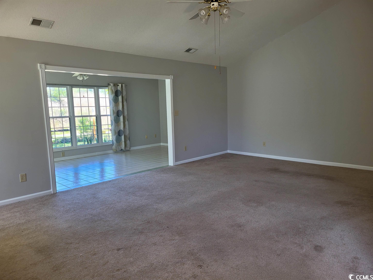
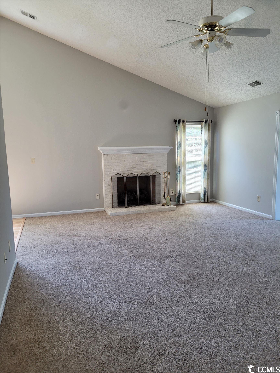
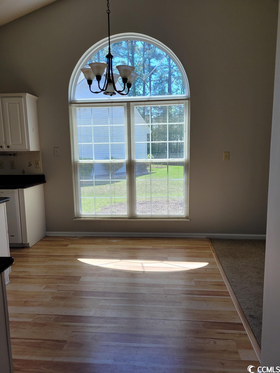
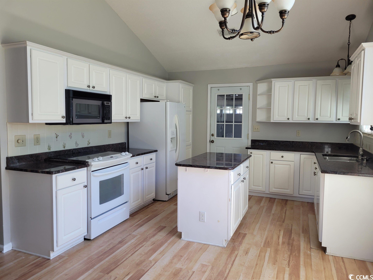
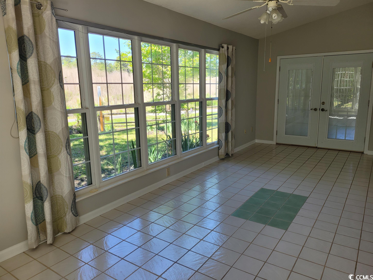
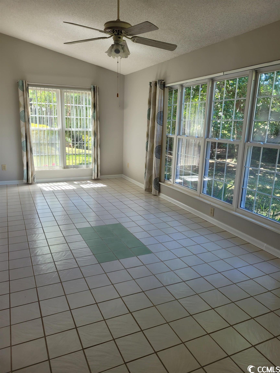
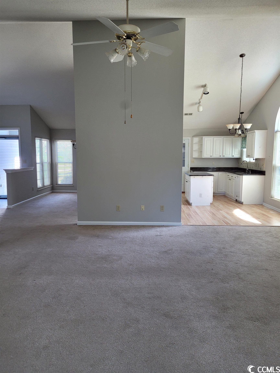
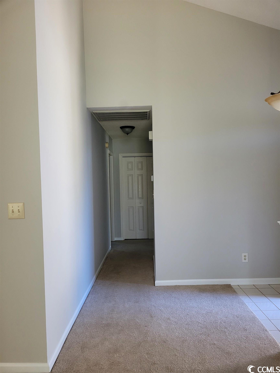
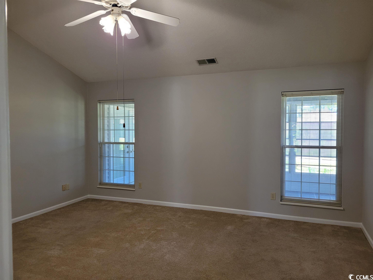
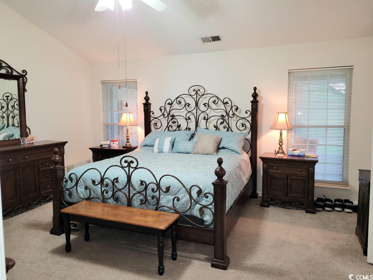
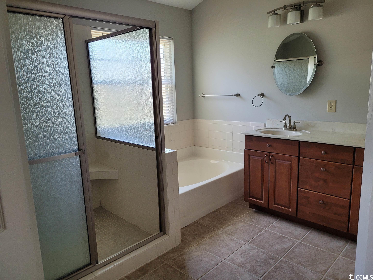
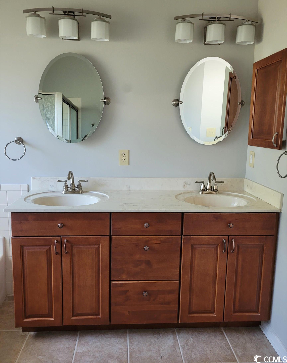
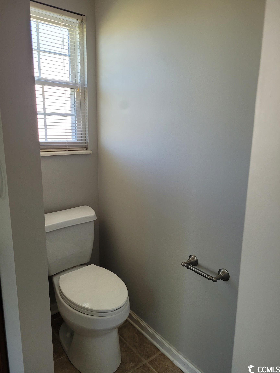
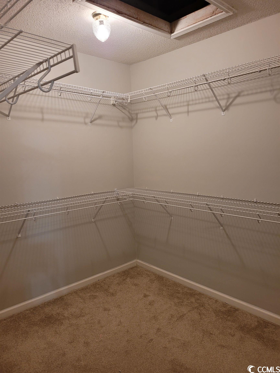
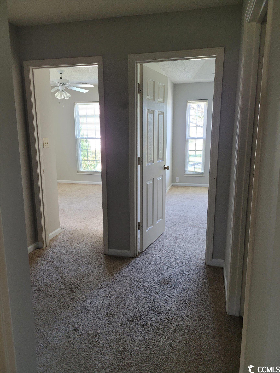
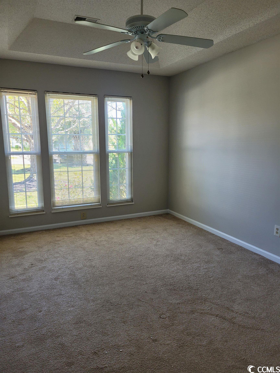
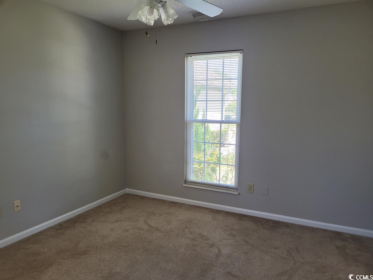
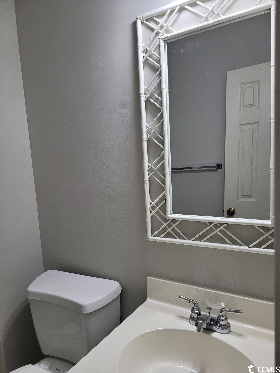
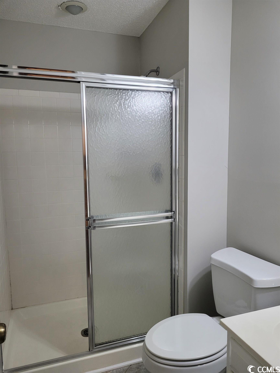
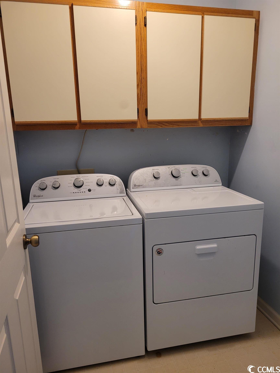
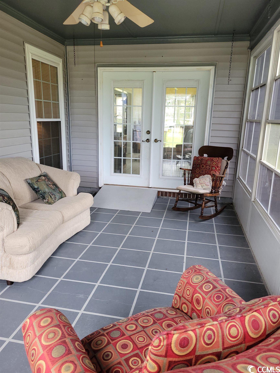
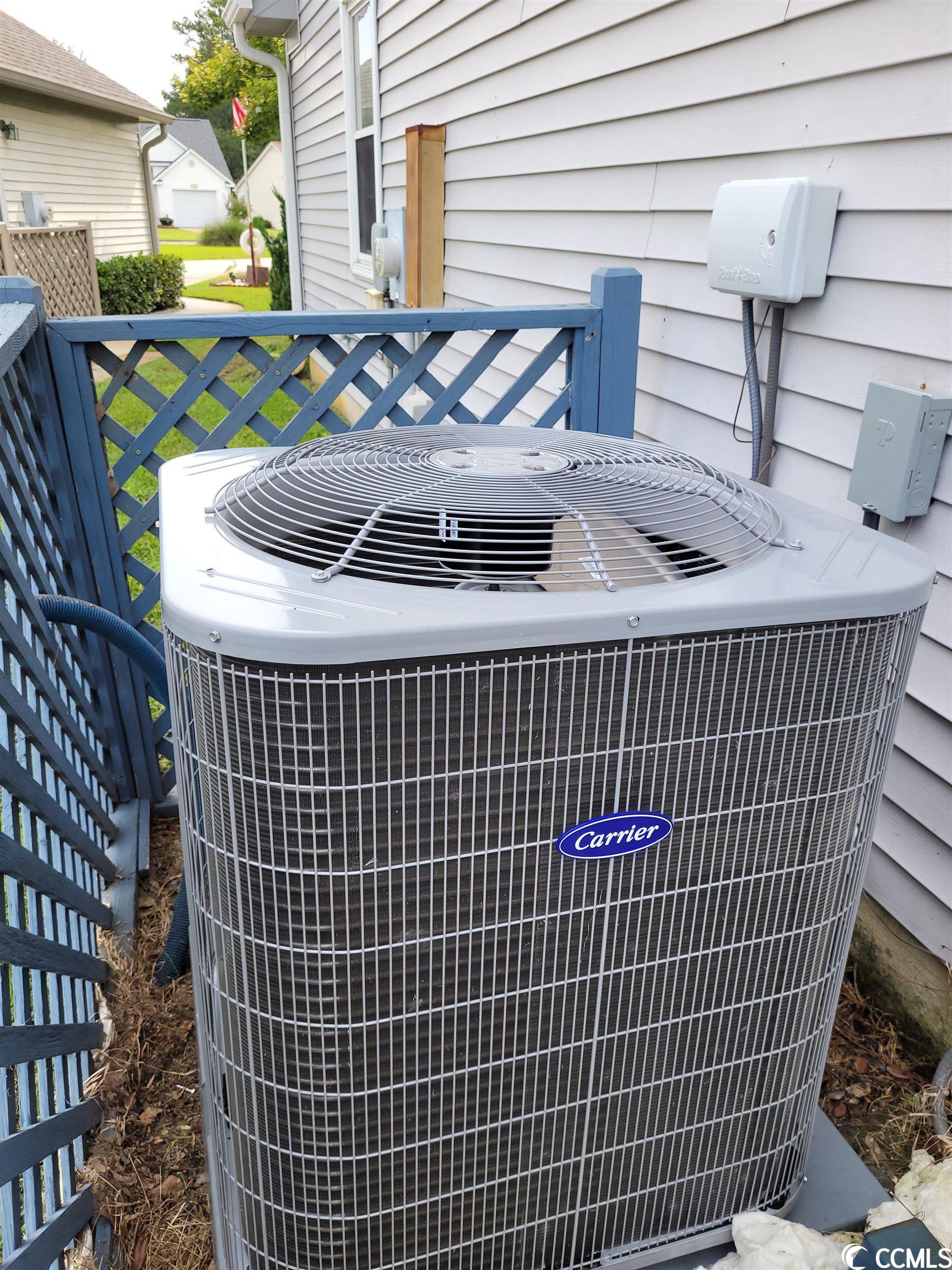
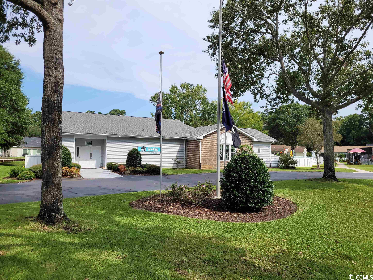
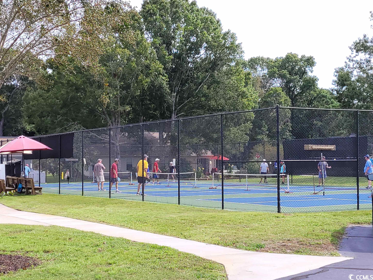
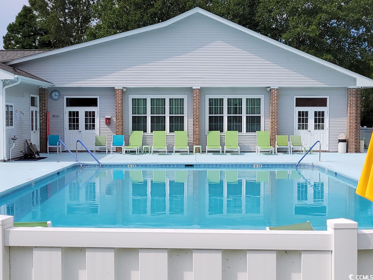
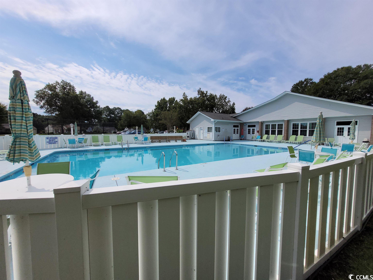
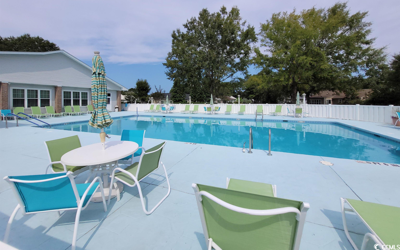
/u.realgeeks.media/sansburybutlerproperties/sbpropertiesllc.bw_medium.jpg)