1014 Bay Dr., Surfside Beach, SC 29575
- $440,000
- 4
- BD
- 3
- BA
- 1,950
- SqFt
- Sold Price
- $440,000
- List Price
- $447,000
- Status
- CLOSED
- MLS#
- 2301853
- Closing Date
- Mar 24, 2023
- Days on Market
- 53
- Property Type
- Detached
- Bedrooms
- 4
- Full Baths
- 3
- Half Baths
- 1
- Total Square Feet
- 1,950
- Total Heated SqFt
- 1950
- Lot Size
- 9,583
- Region
- 29b Surfside Beach--East Of 17 And South Of Surfsi
- Year Built
- 1978
Property Description
Turnkey ranch home situated east of business 17 and minutes to the Atlantic Ocean. The inviting curb appeal greets you with an expansive front yard, the house gleams with a fresh coat of exterior paint and all new trim and it is hard to imagine not making this home. Once you step inside you will be met with abundant natural light, as well as the addition of recessed lighting and switches, freshly painted walls and updated flooring throughout. All of the bedrooms are spacious, the third bedroom offers an attached powder room and features all new updates. The master bedroom has plenty of space to sprawl out and truly make it your own. It even includes private sliding glass doors to the back deck to enjoy your own private oasis. The roomy master bath also features upgrades are sure to please. In the kitchen you notice the ease and comfort of its appointment for dining at home or entertaining. Step out on to the completely refurbished deck and take a look at the back yard oasis includes all new privacy bamboo fencing, a firepit to kick back and relax, a separate seating area and a bonus new shed for additional storage. This no HOA community means you can park your boat, RV or work truck with no restrictions. You will find the location to be very convenient and note that shopping, dining, parks, and the ocean. Square footage is approximate and not guaranteed. Buyer responsible for verification.
Additional Information
- Elementary School
- Seaside Elementary School
- Middle School
- Saint James Middle School
- High School
- Saint James High School
- Dining Room
- SeparateFormalDiningRoom
- Exterior Features
- Deck, Fence, Storage
- Exterior Finish
- Brick
- Floor Covering
- Laminate, Tile
- Foundation
- Crawlspace
- Interior Features
- Split Bedrooms, Window Treatments, Breakfast Bar, Bedroom on Main Level, Entrance Foyer, Stainless Steel Appliances, Solid Surface Counters
- Kitchen
- BreakfastBar, CeilingFans, Pantry, StainlessSteelAppliances, SolidSurfaceCounters
- Levels
- One
- Living Room
- CeilingFans
- Lot Description
- City Lot, Rectangular
- Lot Location
- Inside City Limits, East of Bus 17, East of Bus 17
- Master Bedroom
- CeilingFans, Fireplace, MainLevelMaster
- Possession
- Closing
- Utilities Available
- Cable Available, Electricity Available, Sewer Available, Water Available
- County
- Horry
- Neighborhood
- Sparrow
- Project/Section
- Sparrow
- Style
- Ranch
- Parking Spaces
- 4
- Acres
- 0.22
- Amenities
- Owner Allowed Golf Cart, Owner Allowed Motorcycle, Pet Restrictions, Tenant Allowed Golf Cart, Tenant Allowed Motorcycle
- Heating
- Central, Electric
- Master Bath
- SeparateShower, Vanity
- Master Bed
- CeilingFans, Fireplace, MainLevelMaster
- Utilities
- Cable Available, Electricity Available, Sewer Available, Water Available
- Zoning
- Res
- Listing Courtesy Of
- CB Sea Coast Advantage CF
Listing courtesy of Listing Agent: Amanda Patrick (Main Line: 843-903-4400) from Listing Office: CB Sea Coast Advantage CF.
Selling Office: The Litchfield Co.RE-PrinceCrk.
Provided courtesy of The Coastal Carolinas Association of REALTORS®. Information Deemed Reliable but Not Guaranteed. Copyright 2024 of the Coastal Carolinas Association of REALTORS® MLS. All rights reserved. Information is provided exclusively for consumers’ personal, non-commercial use, that it may not be used for any purpose other than to identify prospective properties consumers may be interested in purchasing.
Contact: Main Line: 843-903-4400
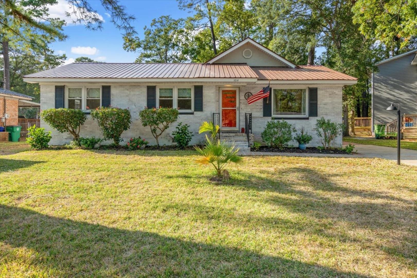
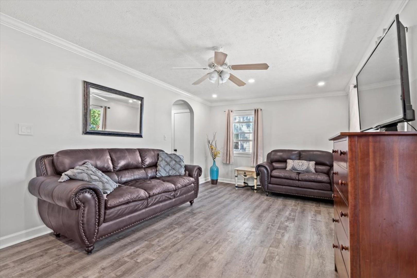
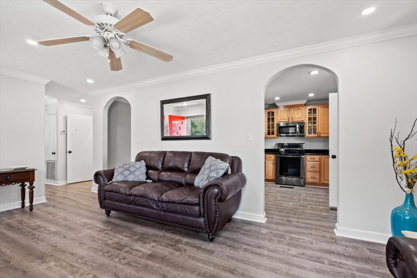
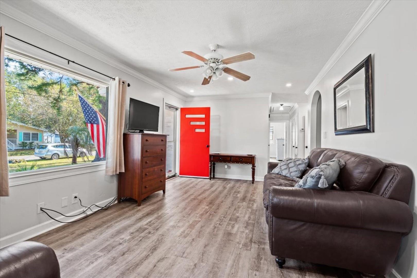
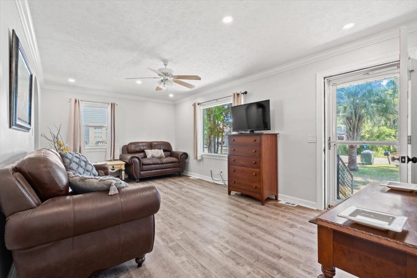
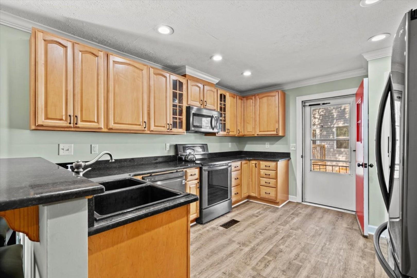

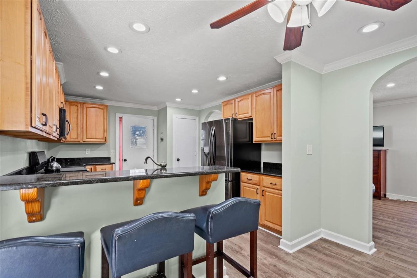
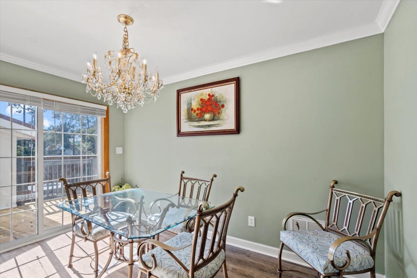

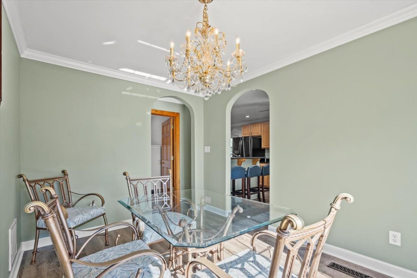
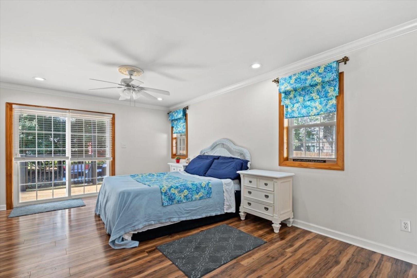
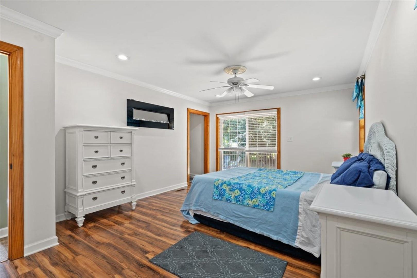

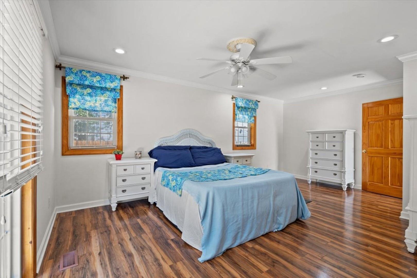
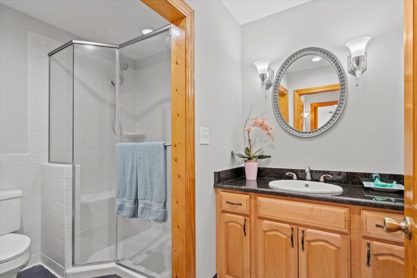
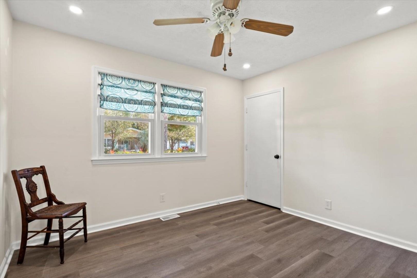
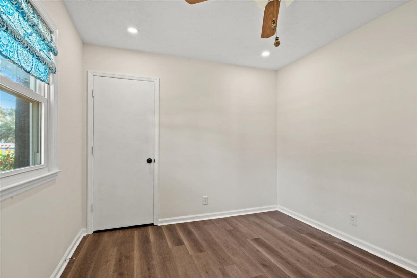
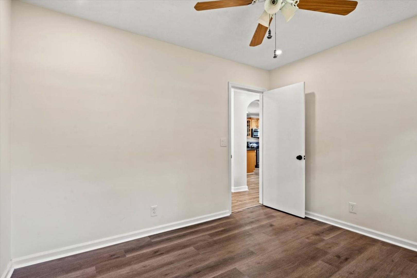
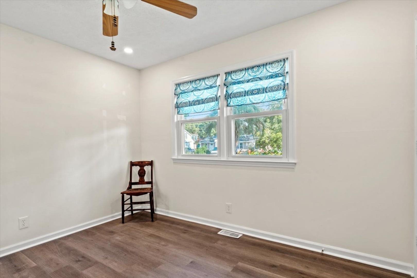
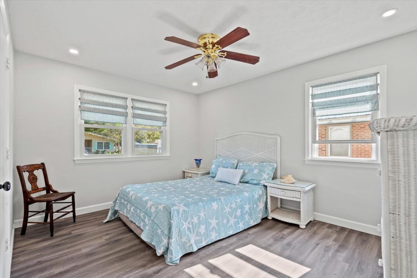
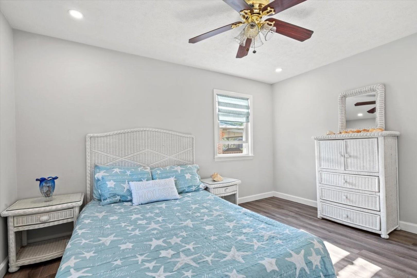

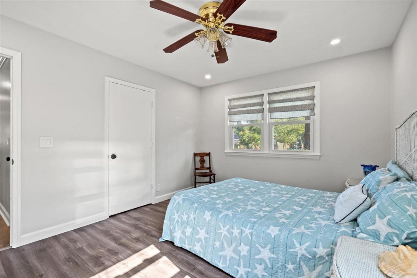
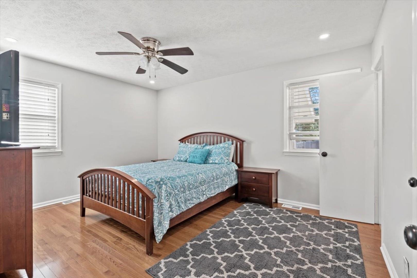
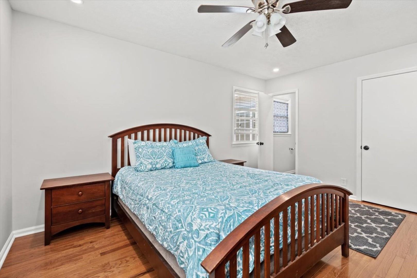
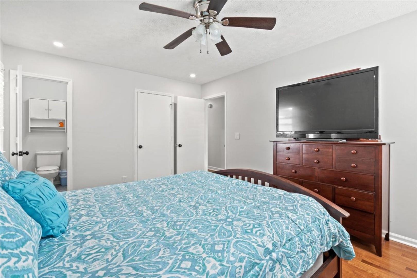

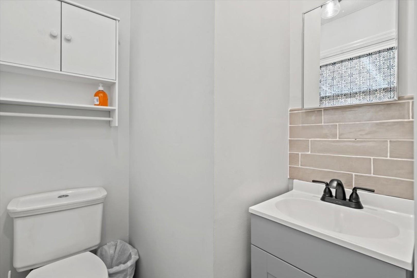
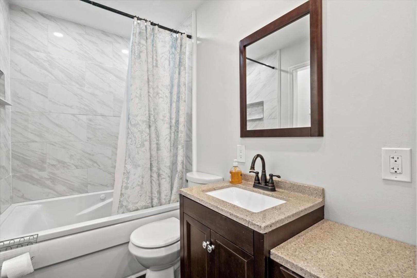
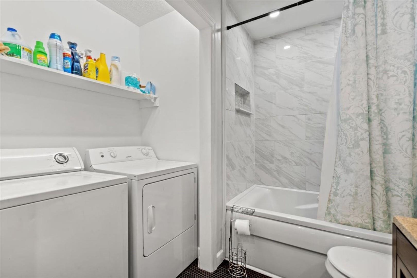
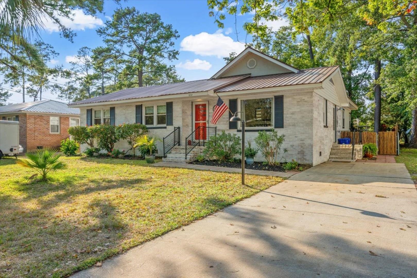
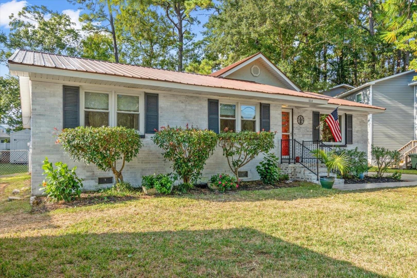



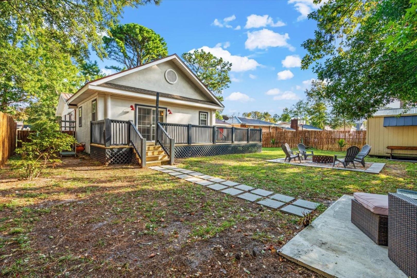
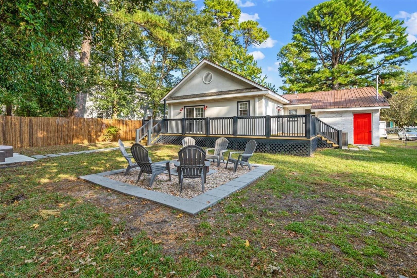

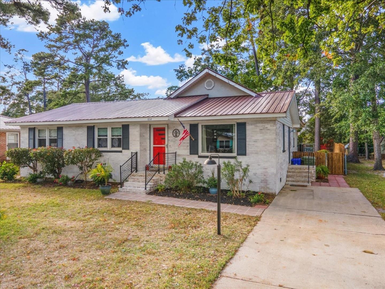
/u.realgeeks.media/sansburybutlerproperties/sbpropertiesllc.bw_medium.jpg)