28 Widgeon Dr., Pawleys Island, SC 29585
- $829,000
- 3
- BD
- 3
- BA
- 3,660
- SqFt
- Sold Price
- $829,000
- List Price
- $835,000
- Status
- CLOSED
- MLS#
- 2311395
- Closing Date
- Aug 29, 2023
- Days on Market
- 81
- Property Type
- Detached
- Bedrooms
- 3
- Full Baths
- 3
- Half Baths
- 1
- Total Square Feet
- 4,715
- Total Heated SqFt
- 3660
- Lot Size
- 39,639
- Region
- 45b Pawleys Island Area-Pawleys Plantation S & Deb
- Year Built
- 1993
Property Description
Don't miss this unique 3 bedroom, 2.5 bathroom home on a double lot (almost a full acre) on the 15th tee of the Jack Nicklaus signature golf course within the prestigious community of Pawleys Plantation. This home was custom designed by local architect David Graham and built by Frank Slanter in 1993. Over the last year, it has had many updates and upgrades, recent upgrades include: Upgraded & New Geothermal HVAC units , NEW Wolf Ovens and Cooktop, NEW Picture Windows throughout first story, new plumbing fixtures in both full bathrooms, NEW ceiling fans throughout. (Ask your Realtor for the full list and a full listing is in the reference documents. The two-story high foyer leads to an oversized living room featuring a vaulted ceiling, natural wood beams, and gas fireplace as main focal points, while the elegant, elevated dining room next to it has a new solid wood herringbone floor and solid marble table that conveys. The newly renovated kitchen offers solid surface countertops, a large work island with seating for four, and a separate breakfast nook with glass table. The kitchen now incorporates the adjacent den for a Great Room effect. A carolina room just off the den can be used as an office or additional sunlit living space, and picture windows (with plantation shutters) and skylights throughout the home bring in an abundance of natural light from every direction. The master bedroom offers large his/hers walk-in closets, an ensuite master bath featuring large his/hers vanities, huge walk-in shower and a separate oversized jacuzzi tub, while the remaining two bedrooms offer easy access to the 2nd full bath, also with double vanities. A bonus room up the spiral staircase offers a private balcony and additional attic closet spaces. This home is perfectly situated at the end of a quiet cul-de-sac and very isolated from traffic for utmost privacy and peaceful living. Located close to all of the area's famous dining, shopping, golf, and entertainment attractions, and just a short drive to the beach. Schedule your showing today!
Additional Information
- HOA Fees (Calculated Monthly)
- 108
- HOA Fee Includes
- Association Management, Common Areas, Cable TV, Internet, Legal/Accounting, Trash
- Elementary School
- Waccamaw Elementary School
- Middle School
- Waccamaw Middle School
- High School
- Waccamaw High School
- Dining Room
- BeamedCeilings, SeparateFormalDiningRoom, VaultedCeilings
- Exterior Features
- Balcony, Sprinkler/Irrigation
- Family Room
- BeamedCeilings, VaultedCeilings
- Floor Covering
- Carpet, Tile
- Foundation
- Slab
- Interior Features
- Fireplace, Skylights, Window Treatments, Breakfast Bar, Bedroom on Main Level, Breakfast Area, Entrance Foyer, Kitchen Island, Loft, Solid Surface Counters
- Kitchen
- BreakfastBar, BreakfastArea, KitchenIsland, SolidSurfaceCounters
- Levels
- One and One Half
- Living Room
- BeamedCeilings, Fireplace, VaultedCeilings
- Lot Description
- Near Golf Course, On Golf Course
- Lot Location
- East of Bus 17, On Golf Course, In Golf Course Community
- Master Bedroom
- BeamedCeilings, CeilingFans, MainLevelMaster, VaultedCeilings
- Possession
- Closing
- Utilities Available
- Cable Available, Electricity Available, Phone Available, Sewer Available, Underground Utilities, Water Available
- County
- Georgetown
- Neighborhood
- Pawleys Plantation
- Project/Section
- Pawleys Plantation
- Style
- Contemporary
- Parking Spaces
- 12
- Acres
- 0.91
- Amenities
- Clubhouse, Gated, Owner Allowed Golf Cart, Pet Restrictions, Security, Tennis Court(s)
- Heating
- Central, Geothermal
- Master Bath
- DualSinks, GardenTubRomanTub, SeparateShower, Vanity
- Master Bed
- BeamedCeilings, CeilingFans, MainLevelMaster, VaultedCeilings
- Utilities
- Cable Available, Electricity Available, Phone Available, Sewer Available, Underground Utilities, Water Available
- Zoning
- Q100
- Listing Courtesy Of
- Century 21 Barefoot Realty
Listing courtesy of Listing Agent: The Mills Group () from Listing Office: Century 21 Barefoot Realty.
Selling Office: The Litchfield Company RE.
Provided courtesy of The Coastal Carolinas Association of REALTORS®. Information Deemed Reliable but Not Guaranteed. Copyright 2024 of the Coastal Carolinas Association of REALTORS® MLS. All rights reserved. Information is provided exclusively for consumers’ personal, non-commercial use, that it may not be used for any purpose other than to identify prospective properties consumers may be interested in purchasing.
Contact:
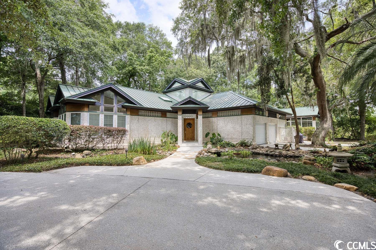
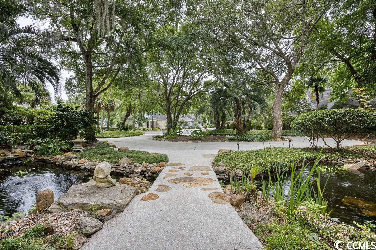
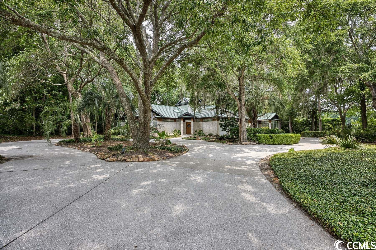
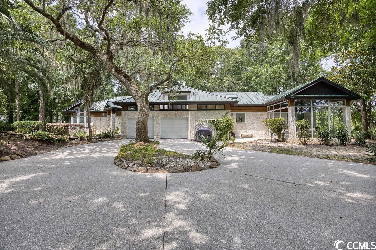
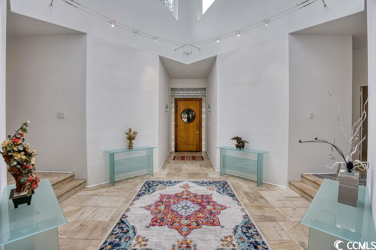
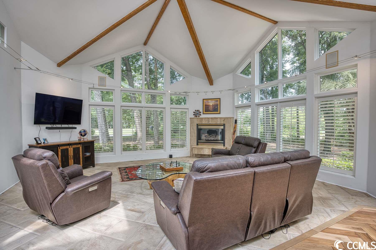
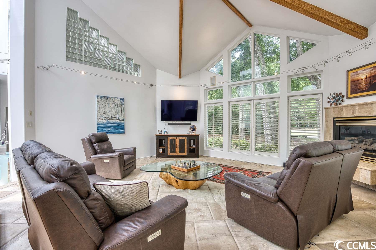
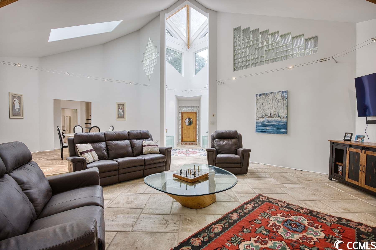
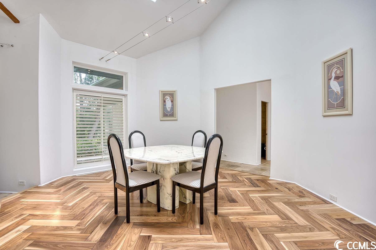
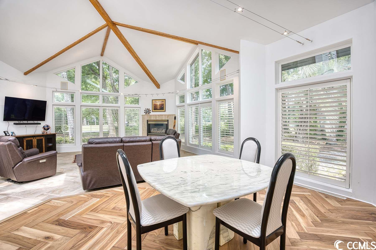
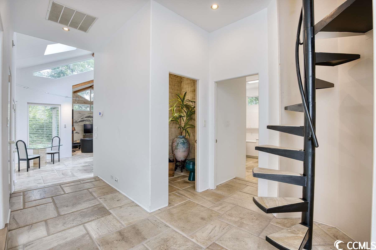
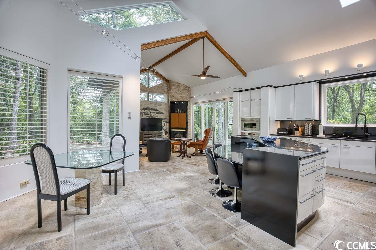
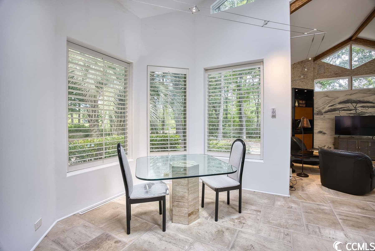
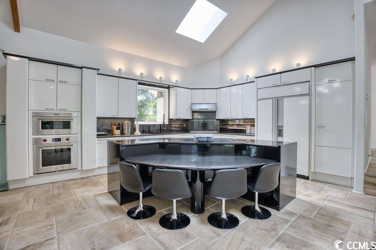
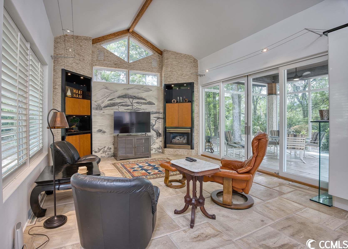
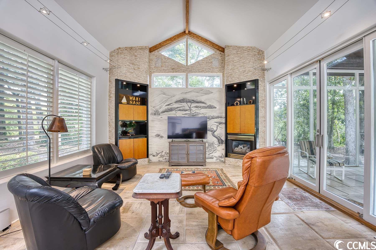
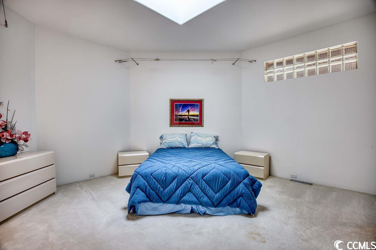
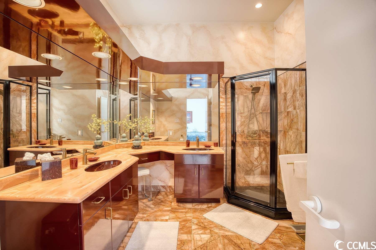
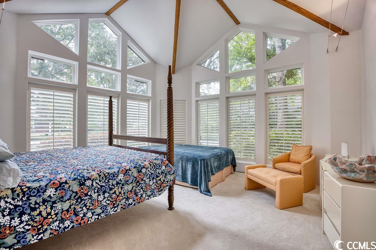
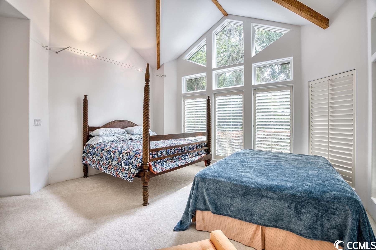

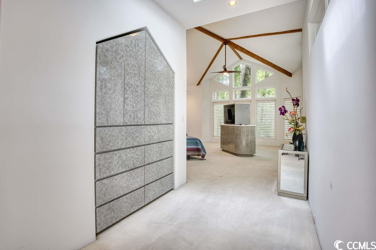
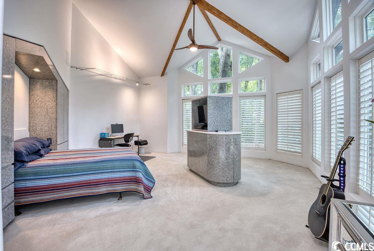
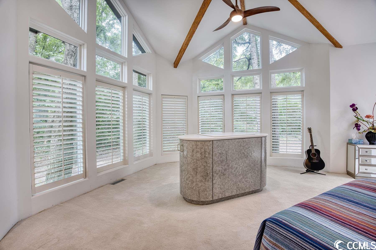
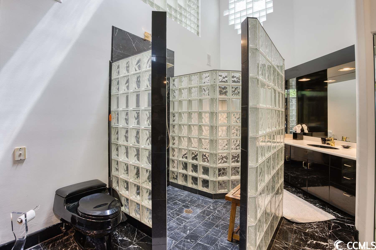
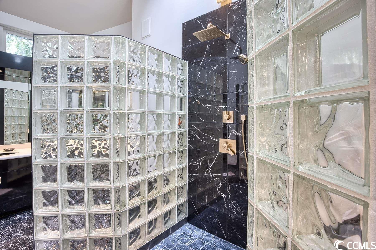
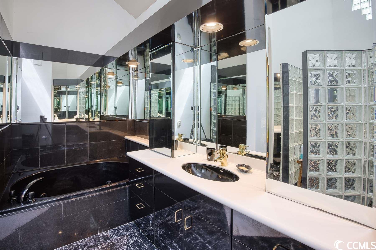
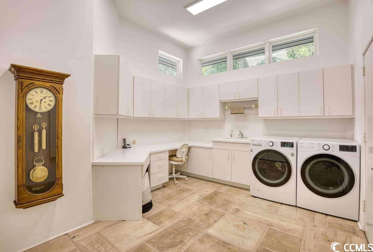
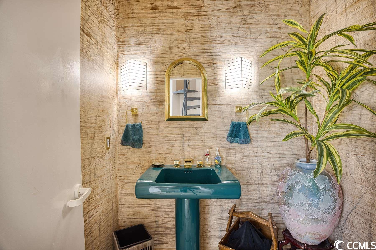
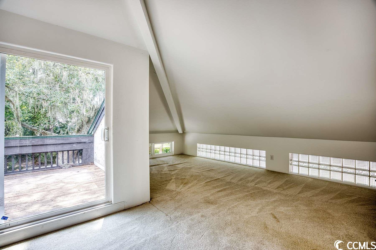
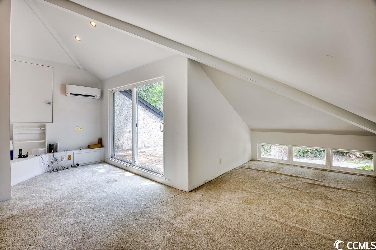

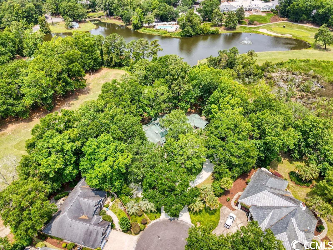
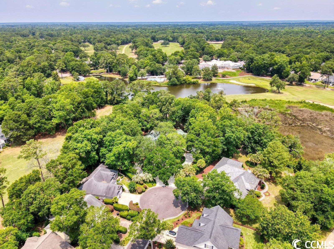
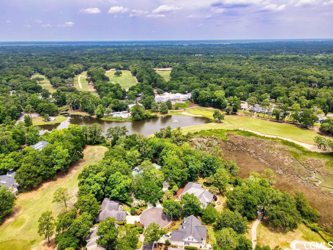
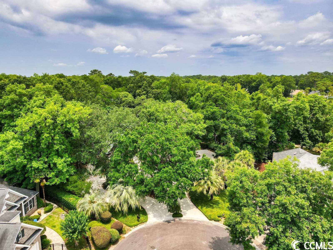
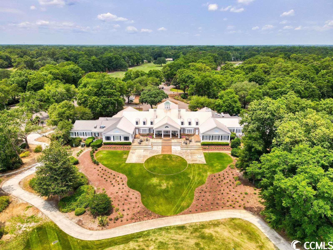
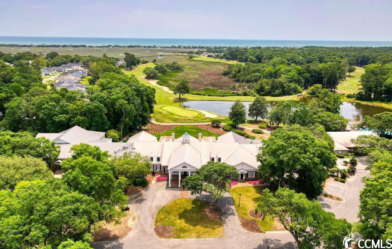
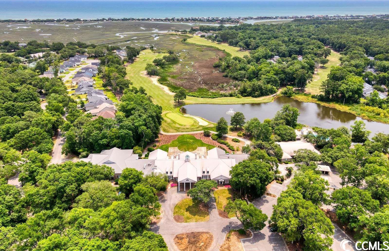
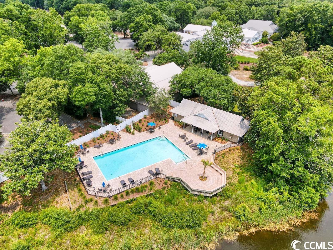
/u.realgeeks.media/sansburybutlerproperties/sbpropertiesllc.bw_medium.jpg)