353 Hunter Oak Ct., Pawleys Island, SC 29585
- $648,500
- 4
- BD
- 5
- BA
- 3,551
- SqFt
- Sold Price
- $648,500
- List Price
- $684,000
- Status
- CLOSED
- MLS#
- 1722350
- Closing Date
- Apr 26, 2018
- Days on Market
- 188
- Property Type
- Detached
- Bedrooms
- 4
- Full Baths
- 5
- Half Baths
- 1
- Total Square Feet
- 4,451
- Total Heated SqFt
- 3551
- Region
- 42a Pawleys Island Area-Litchfield Mainland
- Year Built
- 2003
Property Description
Beautiful home located in The Reserve, a highly desirable gated neighborhood that's just a short golf cart ride to the beach and one of the few neighborhoods with Litchfield By The Sea amenities. Custom Built Master Builder home. Extremely Clean and Move in Ready. This home has it all, plenty of spacious rooms with versatile use, and stunning views. There are 4 bedrooms and a large bonus room currently being used as a 5th bedroom and 4 1/2 bathrooms. Upgrades include a home security system, surround sound, master suite on first floor with sitting area, French doors leading to porch. Custom master closet. Master bath has air jet tub, large shower, high vanity and a bidet. Also on the first floor is a mother in law suite/bedroom with private bath. The living room has built ins and a gas fireplace. The screened porch has a wood burning fireplace and deck overlooking water, a fountain and golf course. The kitchen has glass cabinets, Corian countertops with all appliances a small frig for drinks, a hand sink in the island and in cabinet lighting as well as under cabinet lighting. Laundry room just off the oversized garage has a soaking sink. The upstairs has a large loft/upstairs living room at the top of the stairs. The first upstairs bedroom has a private bath with deck overlooking the water. The next bedroom also connects to the deck and has a bathroom across the hall. The large bonus room can be used for a multitude of ideas and is currently being used as a 5th bedroom. There is also an upstairs storage room that currently houses media components and luggage but could easily be used a craft room or small gym. Outside you will find a fully fenced back yard with beautiful views. The home also includes an outside shower for when you come back from a day at the beach. There are lots of pocket doors, 2 HVAC units,2 electrical panel boxes. The home is on a crawl space and has been encapsulated and according to one inspector its the nicest crawl space he has ever seen. Private access to the beach. Private golf course and marina community. This is a must see!!!!
Additional Information
- HOA Fees (Calculated Monthly)
- 186
- HOA Fee Includes
- Association Management, Common Areas, Legal/Accounting, Pool(s), Recreation Facilities, Security, Trash
- Elementary School
- Waccamaw Elementary School
- Middle School
- Waccamaw Middle School
- High School
- Waccamaw High School
- Exterior Features
- Balcony, Deck, Fence, Sprinkler/Irrigation, Porch
- Exterior Finish
- HardiPlank Type
- Floor Covering
- Carpet, Tile, Wood
- Foundation
- Crawlspace
- Interior Features
- Fireplace, Bedroom on Main Level, Entrance Foyer, Kitchen Island, Loft
- Kitchen
- KitchenExhaustFan, KitchenIsland
- Levels
- Two
- Living Room
- CeilingFans, Fireplace
- Lot Description
- Cul-De-Sac, Near Golf Course, Lake Front, Pond, Rectangular
- Lot Location
- Lake, In ICW community, In Golf Course Community
- Master Bedroom
- CeilingFans, LinenCloset, MainLevelMaster, WalkInClosets
- Possession
- Closing
- Utilities Available
- Cable Available, Electricity Available, Sewer Available, Underground Utilities, Water Available
- County
- Georgetown
- Neighborhood
- The Reserve
- Project/Section
- The Reserve
- Style
- Traditional
- Parking Spaces
- 6
- Amenities
- Clubhouse, Gated, Owner Allowed Golf Cart, Pool, Security, Tennis Court(s)
- Heating
- Central, Electric
- Master Bath
- DoubleVanity, JettedTub, SeparateShower
- Master Bed
- CeilingFans, LinenCloset, MainLevelMaster, WalkInClosets
- Utilities
- Cable Available, Electricity Available, Sewer Available, Underground Utilities, Water Available
- Zoning
- Res
- Listing Courtesy Of
- Litchfield Real Estate
Listing courtesy of Listing Agent: Krissee Day () from Listing Office: Litchfield Real Estate.
Selling Office: Century 21 The Harrelson Group.
Provided courtesy of The Coastal Carolinas Association of REALTORS®. Information Deemed Reliable but Not Guaranteed. Copyright 2024 of the Coastal Carolinas Association of REALTORS® MLS. All rights reserved. Information is provided exclusively for consumers’ personal, non-commercial use, that it may not be used for any purpose other than to identify prospective properties consumers may be interested in purchasing.
Contact:

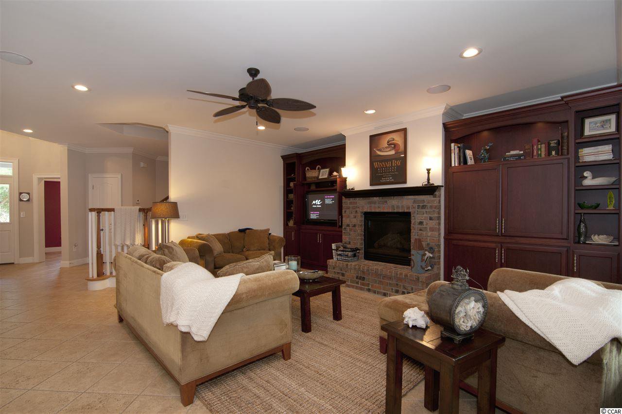
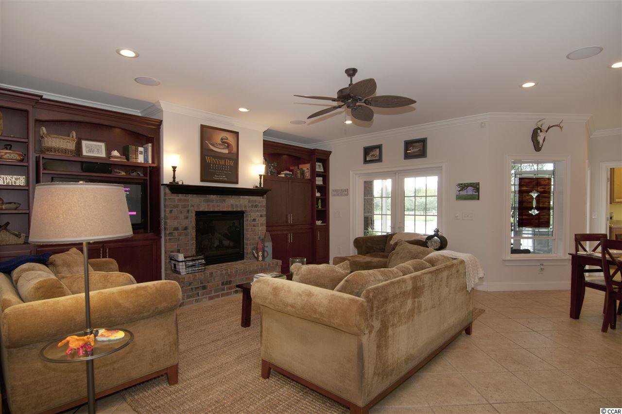

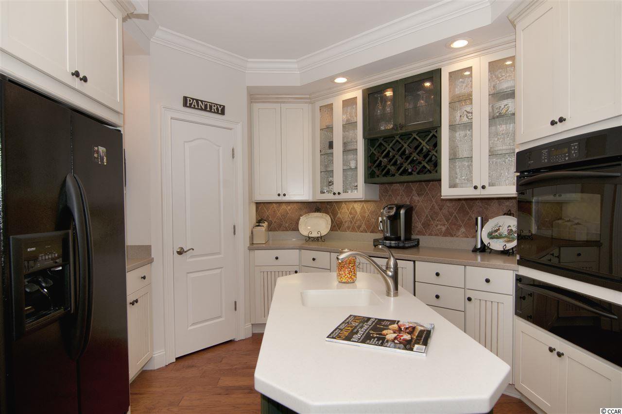
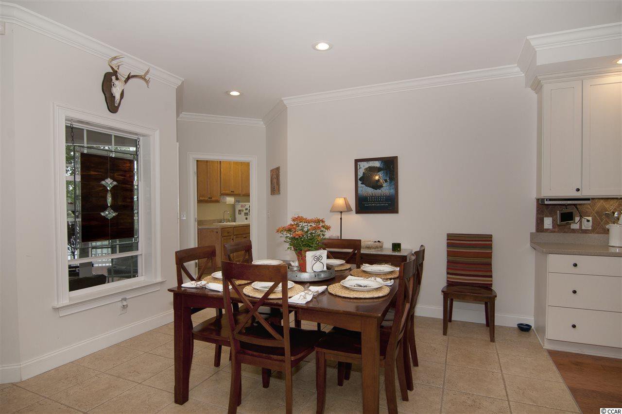



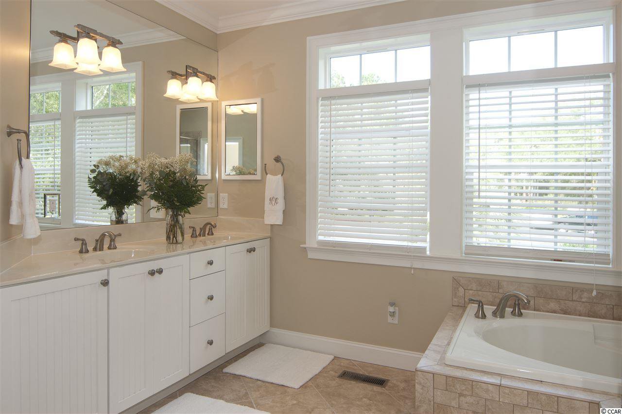



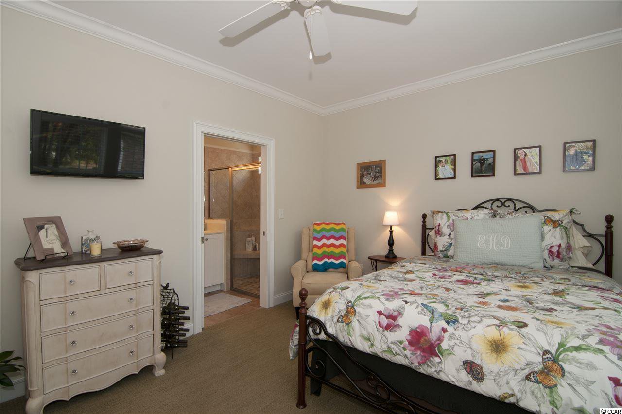
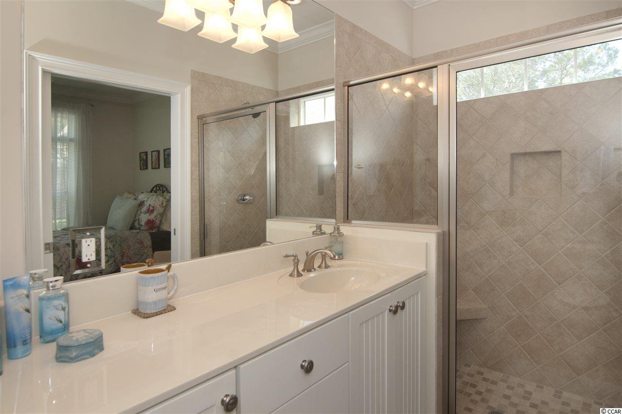
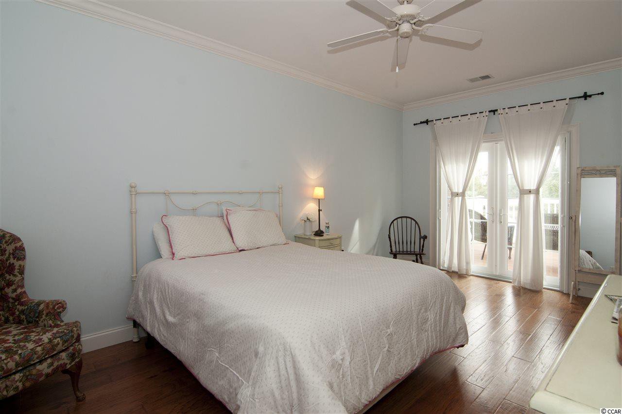

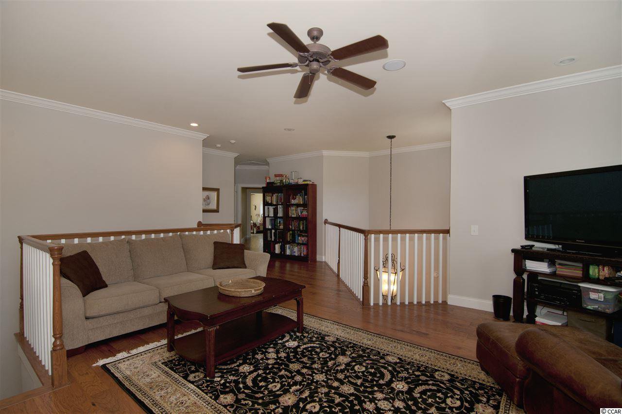
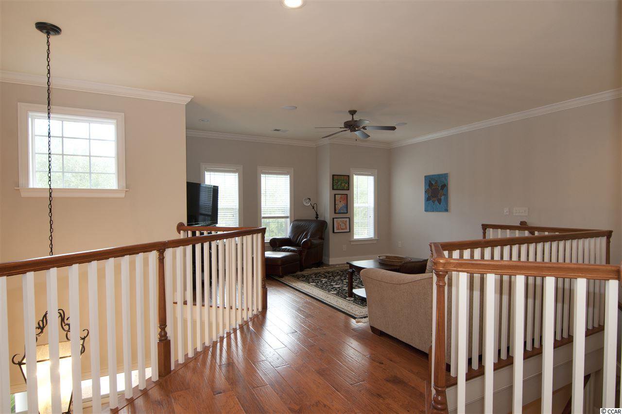
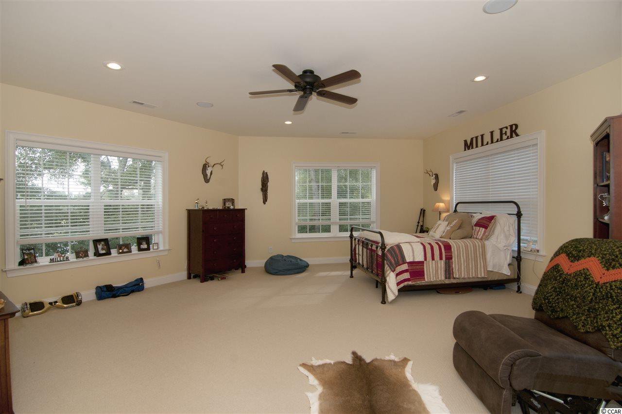

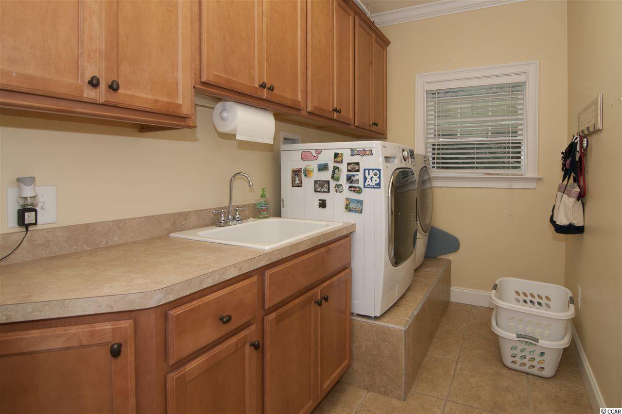

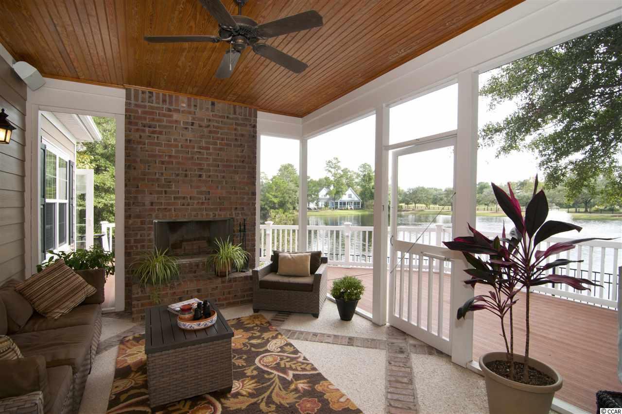
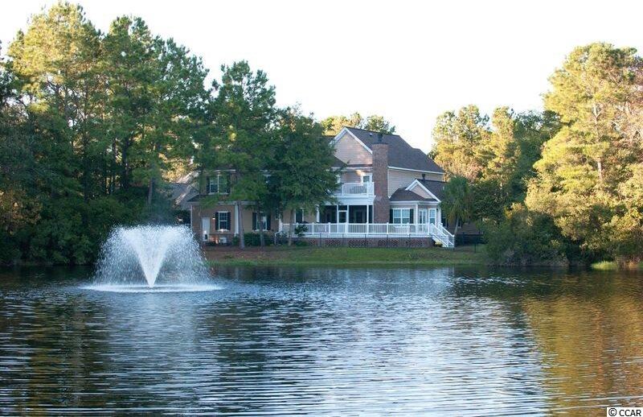
/u.realgeeks.media/sansburybutlerproperties/sbpropertiesllc.bw_medium.jpg)