933 Castlewood Dr., Conway, SC 29526
- $151,000
- 3
- BD
- 2
- BA
- 1,470
- SqFt
- Sold Price
- $151,000
- List Price
- $169,000
- Status
- CLOSED
- MLS#
- 1725260
- Closing Date
- Feb 21, 2018
- Days on Market
- 79
- Property Type
- Detached
- Bedrooms
- 3
- Full Baths
- 2
- Total Square Feet
- 1,658
- Total Heated SqFt
- 1470
- Region
- 23a Conway Area--South Of Conway Between 501 & Wac
- Year Built
- 1995
Property Description
Located just off Hwy 544 and Myrtle Ridge Dr. This 3 BR, 2 BA home is located in Castlewood. It backs up to a beautiful wooded preserve for peace and quiet despite being conveniently located just a short drive from Downtown Conway, Carolina Forest and Myrtle Beach. Beautiful laminate flooring extends through the home with tile in the bathrooms, kitchen and laundry room. The vaulted ceiling enhances the spacious feel afforded by the open floor plan, with sun room and the kitchen. Home has a new roof. Large detached storage shed in the back yard. The spacious rear concrete deck has plenty of room to cook and enjoy hosting events privately out in the fresh air. Lawn sprinkler system to keep your lawn beautiful! Separate water meter for lawn sprinkler system.
Additional Information
- Elementary School
- Palmetto Bays Elementary School
- Middle School
- Black Water Middle School
- High School
- Carolina Forest High School
- Exterior Features
- Sprinkler/Irrigation, Patio, Storage
- Exterior Finish
- Vinyl Siding
- Floor Covering
- Laminate, Tile
- Foundation
- Slab
- Interior Features
- Split Bedrooms
- Kitchen
- KitchenExhaustFan
- Levels
- One
- Lot Description
- Outside City Limits, Rectangular
- Lot Location
- Outside City Limits
- Master Bedroom
- CeilingFans, WalkInClosets
- Utilities Available
- Cable Available, Electricity Available, Phone Available, Sewer Available, Water Available
- County
- Horry
- Neighborhood
- Castlewood
- Project/Section
- Castlewood
- Style
- Traditional
- Parking Spaces
- 4
- Heating
- Central
- Master Bath
- Bathtub, SeparateShower
- Master Bed
- CeilingFans, WalkInClosets
- Utilities
- Cable Available, Electricity Available, Phone Available, Sewer Available, Water Available
- Zoning
- SF10
- Listing Courtesy Of
- Sansbury Butler Properties
Listing courtesy of Listing Agent: Bradley Todd () from Listing Office: Sansbury Butler Properties.
Selling Office: Sansbury Butler Properties.
Provided courtesy of The Coastal Carolinas Association of REALTORS®. Information Deemed Reliable but Not Guaranteed. Copyright 2024 of the Coastal Carolinas Association of REALTORS® MLS. All rights reserved. Information is provided exclusively for consumers’ personal, non-commercial use, that it may not be used for any purpose other than to identify prospective properties consumers may be interested in purchasing.
Contact:
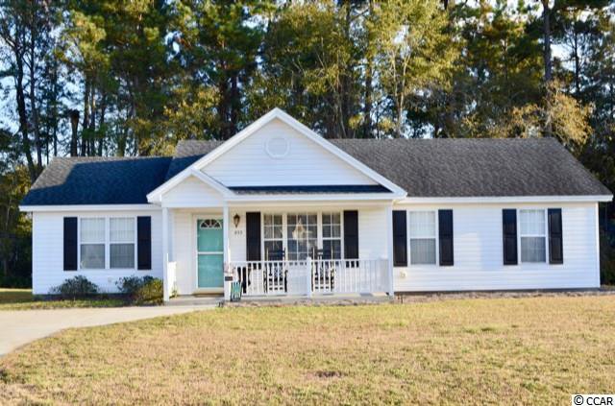

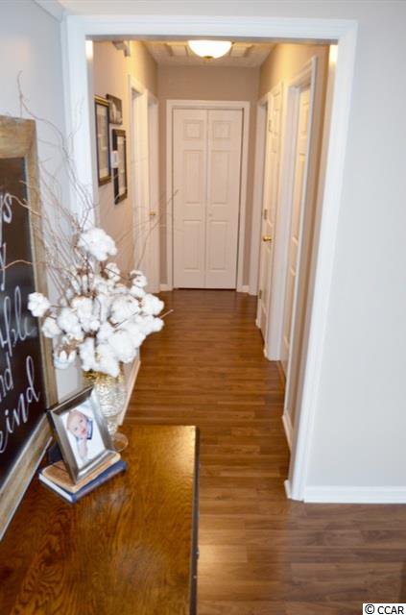
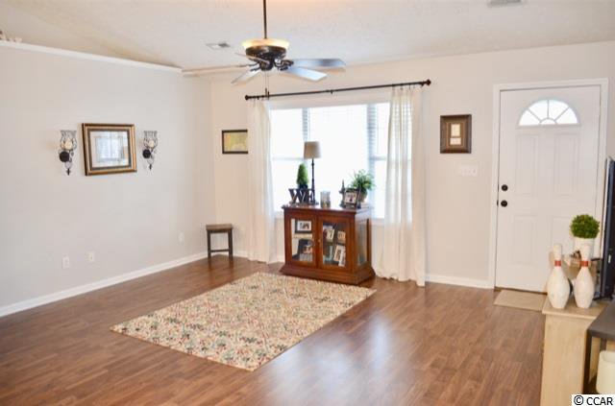
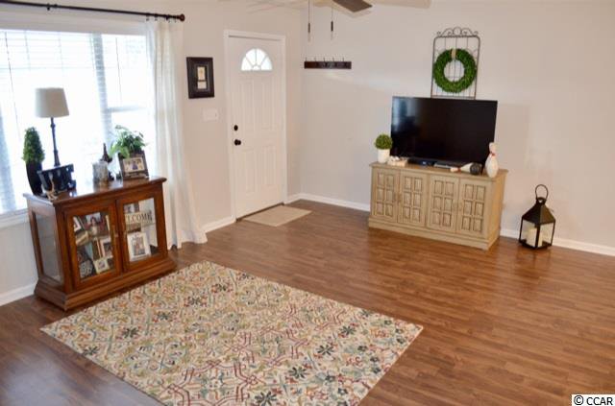
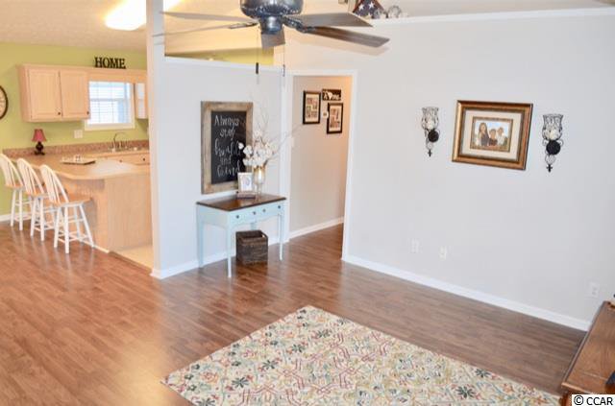
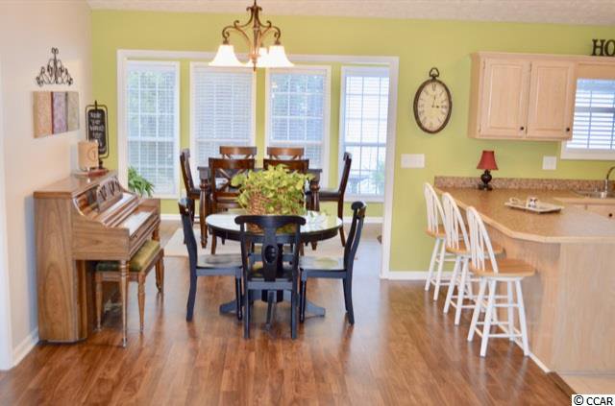
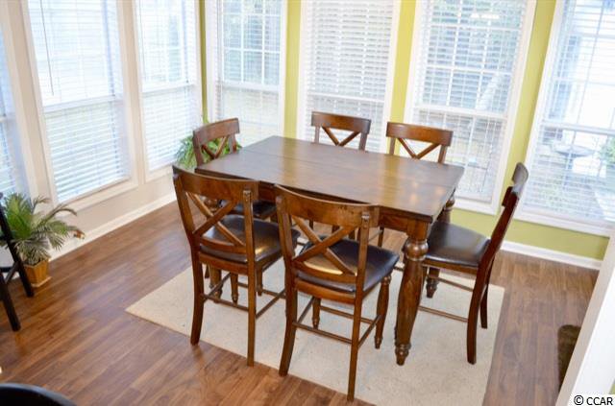
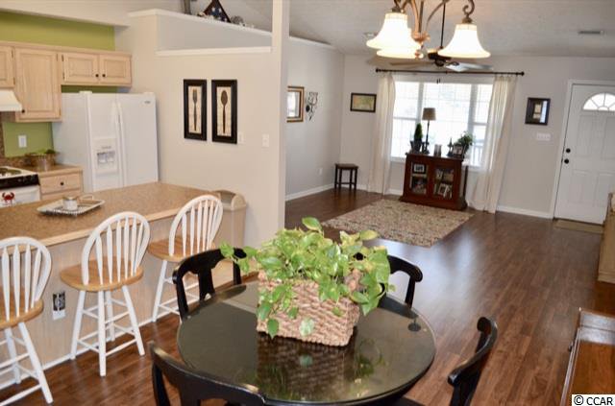
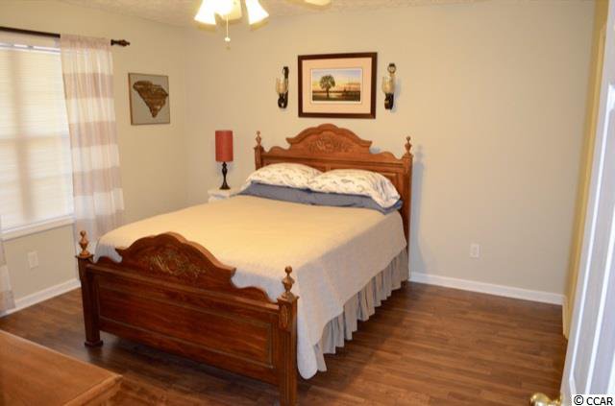
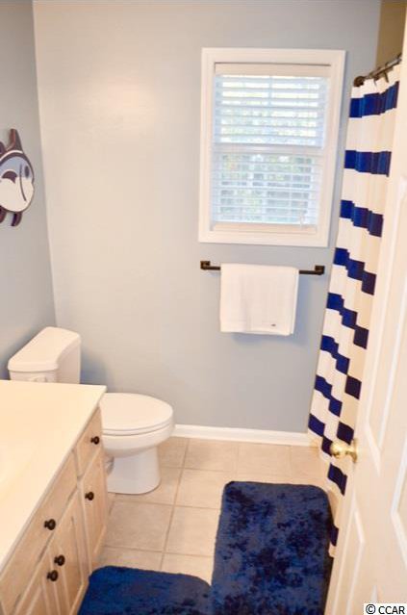
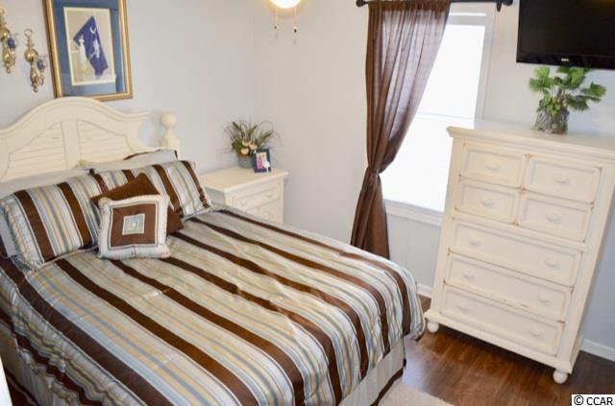
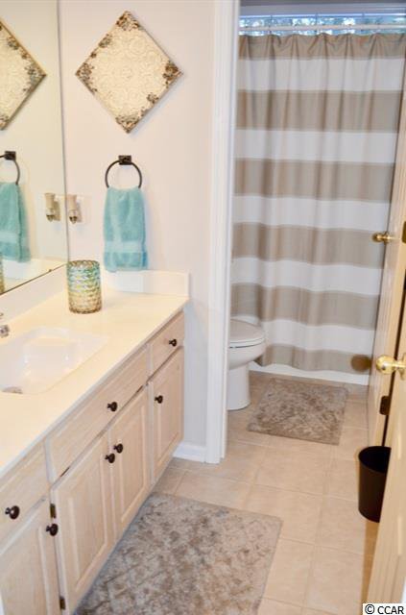

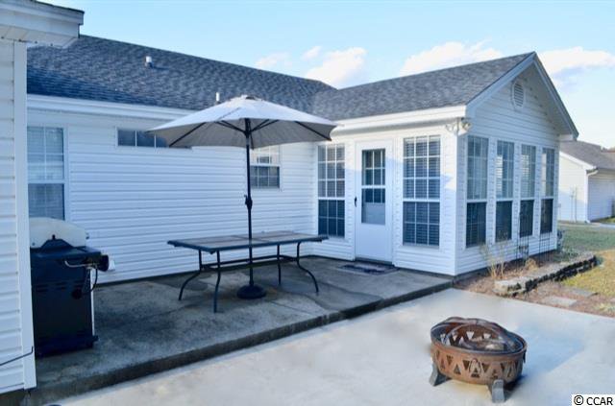
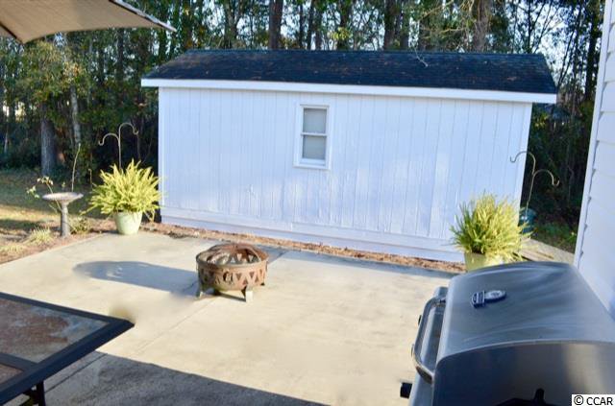
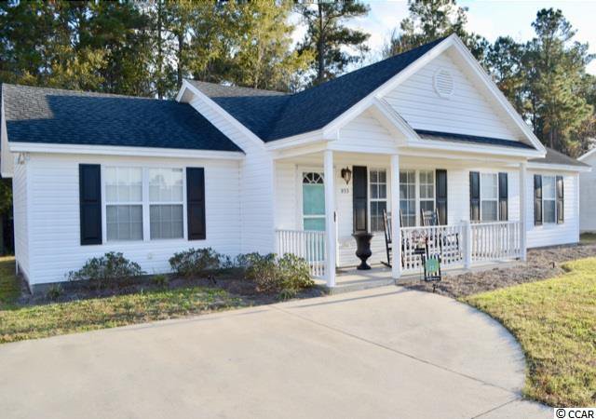
/u.realgeeks.media/sansburybutlerproperties/sbpropertiesllc.bw_medium.jpg)