285 Widgeon Dr., Pawleys Island, SC 29585
- $365,000
- 3
- BD
- 4
- BA
- 3,078
- SqFt
- Sold Price
- $365,000
- List Price
- $369,900
- Status
- CLOSED
- MLS#
- 1803335
- Closing Date
- Apr 16, 2018
- Days on Market
- 59
- Property Type
- Detached
- Bedrooms
- 3
- Full Baths
- 4
- Half Baths
- 1
- Total Square Feet
- 4,304
- Total Heated SqFt
- 3078
- Lot Size
- 15,245
- Region
- 45b Pawleys Island Area-Pawleys Plantation S & Deb
- Year Built
- 2000
Property Description
!REDUCED! The beautiful golf community of Pawleys Plantation. Enjoy peaceful and enchanting views of the 14th fairway and salt marsh from the rear raised patio or covered jacuzzi porch. Great proximity to schools, shopping, churches and the beaches! Community features include a community pool, Jack Nicklaus golf course, clubhouse, golf amenities, dining, and gated security. This home features a fireplace in the master bedroom, clothing carousel in the master closet, master bath with bidet and walk in shower, gourmet kitchen with granite surfaces, a commercial style range and a prep sink, split floor plan, plenty of decked storage over the garage, concrete patterned driveway, and a sunken living room with a fireplace, full jacuzzi tub off the master bedroom. Come see what you have been missing.
Additional Information
- HOA Fees (Calculated Monthly)
- 110
- Foreclosure
- Yes
- Elementary School
- Waccamaw Elementary School
- Middle School
- Waccamaw Middle School
- High School
- Waccamaw High School
- Exterior Features
- Hot Tub/Spa, Patio
- Exterior Finish
- Stucco
- Floor Covering
- Carpet, Tile
- Foundation
- Slab
- Interior Features
- Central Vacuum, Hot Tub/Spa, Breakfast Bar, Breakfast Area, Kitchen Island
- Kitchen
- BreakfastBar, BreakfastArea, KitchenIsland
- Levels
- One
- Living Room
- SunkenLivingRoom
- Lot Description
- On Golf Course, Rectangular
- Lot Location
- On Golf Course, Marsh View
- Master Bedroom
- Fireplace, WalkInClosets
- Possession
- Closing
- Utilities Available
- Sewer Available, Water Available
- County
- Georgetown
- Neighborhood
- Pawleys Plantation
- Project/Section
- Pawleys Plantation
- Parking Spaces
- 2
- Acres
- 0.35
- Heating
- Central, Electric, Forced Air
- Master Bath
- TrayCeilings
- Master Bed
- Fireplace, WalkInClosets
- Utilities
- Sewer Available, Water Available
- Zoning
- res
- Listing Courtesy Of
- Beach and River Homes
Listing courtesy of Listing Agent: Robert Slick () from Listing Office: Beach and River Homes.
Selling Office: Century 21 The Harrelson Group.
Provided courtesy of The Coastal Carolinas Association of REALTORS®. Information Deemed Reliable but Not Guaranteed. Copyright 2024 of the Coastal Carolinas Association of REALTORS® MLS. All rights reserved. Information is provided exclusively for consumers’ personal, non-commercial use, that it may not be used for any purpose other than to identify prospective properties consumers may be interested in purchasing.
Contact:
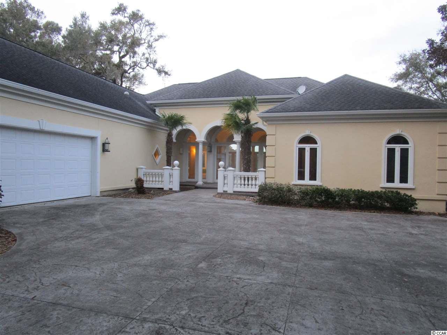
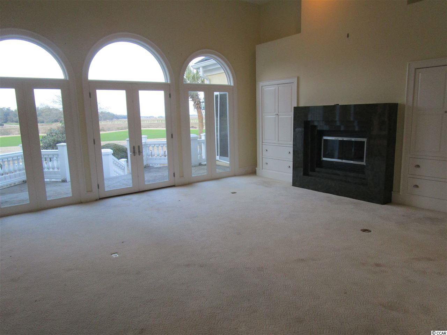
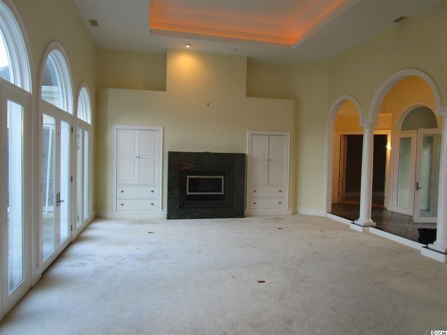
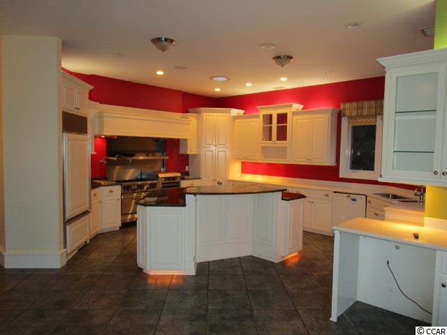
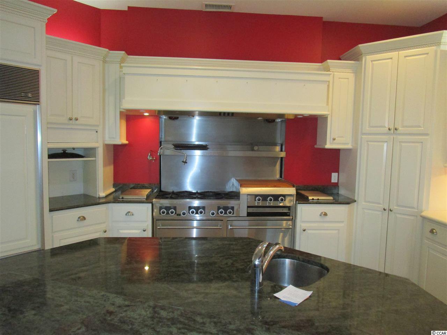
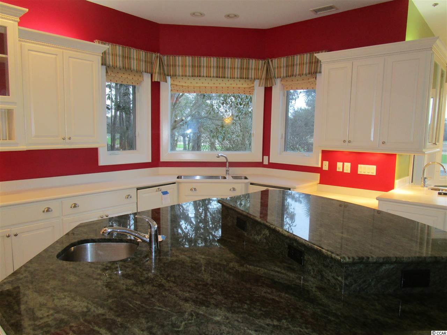
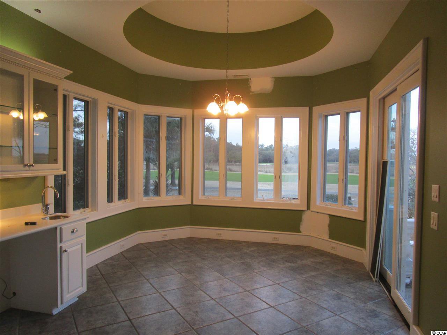
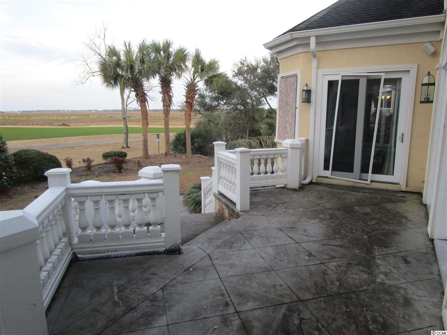
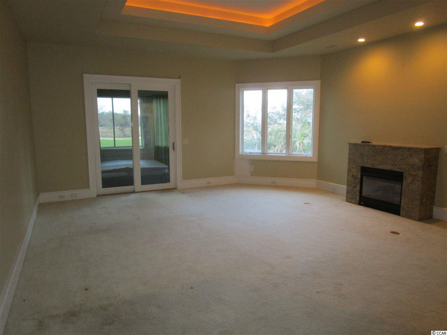
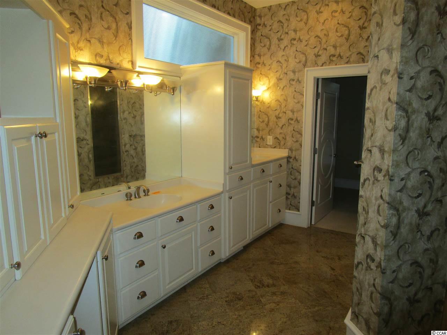
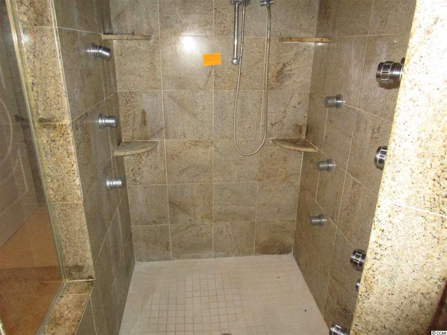
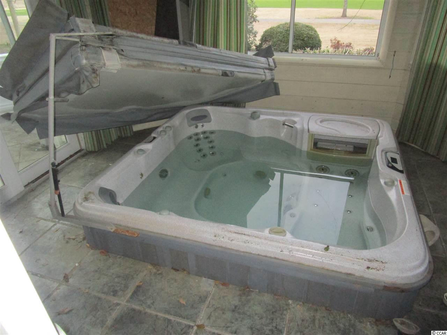
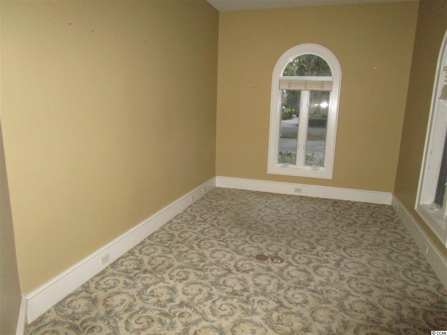
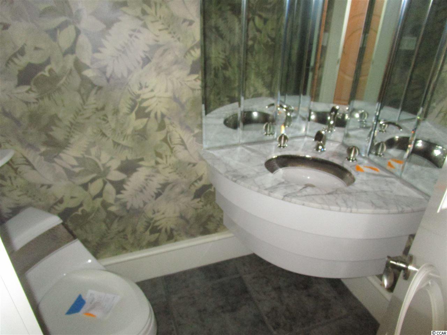
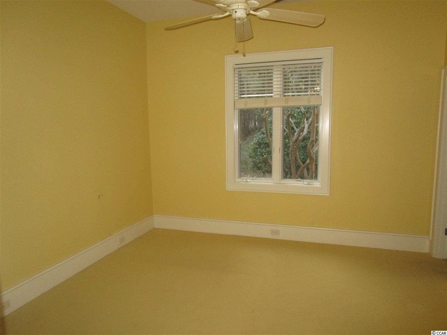
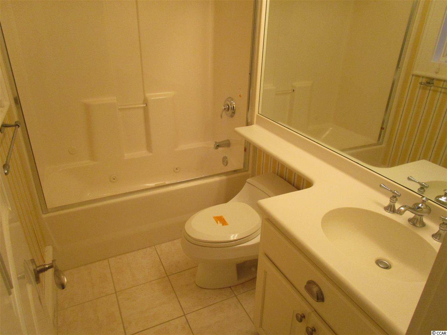
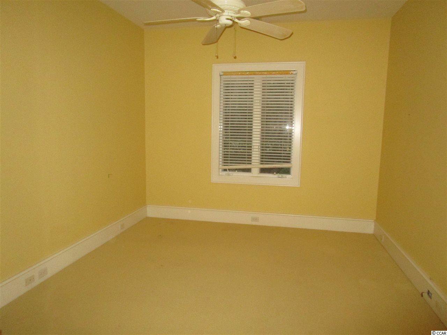
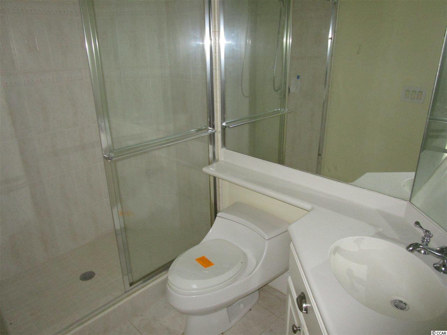
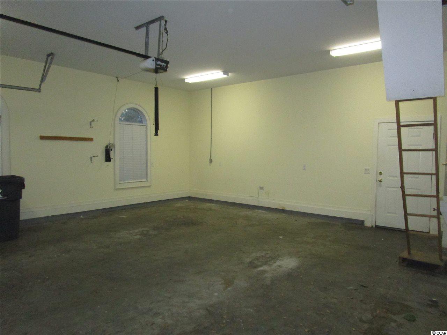
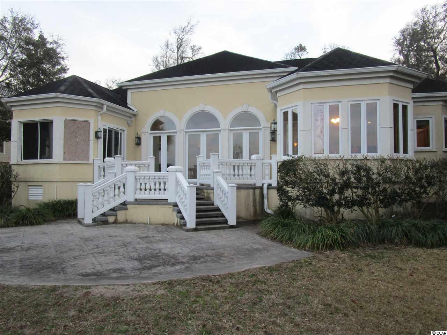
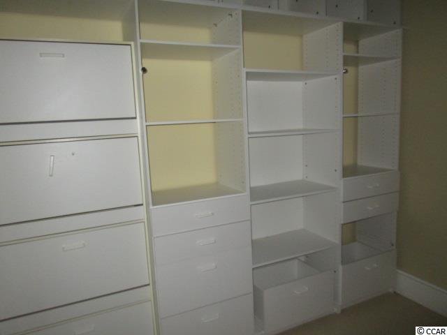
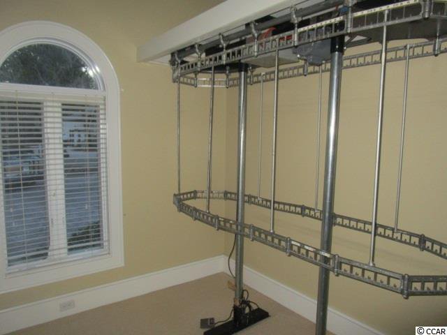
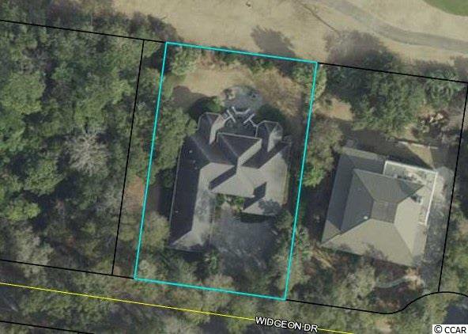
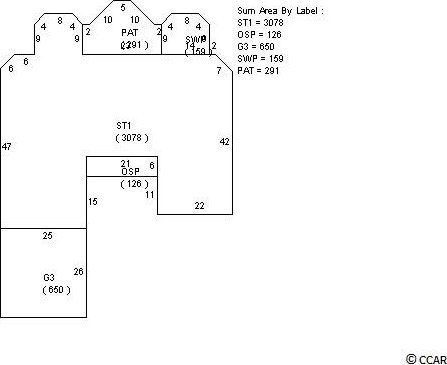
/u.realgeeks.media/sansburybutlerproperties/sbpropertiesllc.bw_medium.jpg)