4331 Siwel Rd., Conway, SC 29526
- $298,000
- 4
- BD
- 3
- BA
- 2,601
- SqFt
- Sold Price
- $298,000
- List Price
- $319,000
- Status
- CLOSED
- MLS#
- 1813413
- Closing Date
- Sep 10, 2018
- Days on Market
- 80
- Property Type
- Detached
- Bedrooms
- 4
- Full Baths
- 3
- Half Baths
- 1
- Total Square Feet
- 2,720
- Total Heated SqFt
- 2601
- Lot Size
- 42,688
- Region
- 21b Conway Central Between 701 & Long Ave / North
- Year Built
- 2003
Property Description
Location location location with 4 bedrooms plus a bonus room upstairs for a den, playroom or workout room. Also has an office area with built-ins upstairs. Flooring has beautiful and unique reclaimed wood with varied widths. Nine feet ceilings downstairs. Master is downstairs, formal dining next to a large eat in kitchen. Laundry room and half bath. Almost an acre lot with in-ground pool. Large deck off the rear porch and one in the back yard for entertaining. Such a private feeling back yard overlooking the natural wooded areas.
Additional Information
- Elementary School
- Conway Elementary School
- Middle School
- Conway Middle School
- High School
- Conway High School
- Dining Room
- SeparateFormalDiningRoom, KitchenDiningCombo
- Exterior Features
- Deck, Pool, Porch, Storage
- Exterior Finish
- HardiPlank Type
- Floor Covering
- Carpet, Tile, Wood
- Interior Features
- Attic, Fireplace, Permanent Attic Stairs, Window Treatments, Breakfast Bar, Bedroom on Main Level, Breakfast Area, Entrance Foyer
- Kitchen
- BreakfastBar, BreakfastArea
- Levels
- Two
- Living Room
- Fireplace
- Lot Description
- 1 or More Acres, Irregular Lot, Outside City Limits
- Lot Location
- Outside City Limits
- Master Bedroom
- MainLevelMaster
- Possession
- Closing
- Utilities Available
- Cable Available, Electricity Available, Phone Available, Septic Available
- County
- Horry
- Neighborhood
- Maple Hill
- Project/Section
- Maple Hill
- Style
- Traditional
- Parking Spaces
- 4
- Acres
- 0.98
- Amenities
- Pet Restrictions
- Heating
- Central, Electric
- Master Bath
- DoubleVanity, JettedTub, SeparateShower
- Master Bed
- MainLevelMaster
- Utilities
- Cable Available, Electricity Available, Phone Available, Septic Available
- Zoning
- CFA
- Listing Courtesy Of
- Sansbury Butler Properties
Listing courtesy of Listing Agent: ELonna Butler () from Listing Office: Sansbury Butler Properties.
Selling Office: Real Estate Buy The Coast.
Provided courtesy of The Coastal Carolinas Association of REALTORS®. Information Deemed Reliable but Not Guaranteed. Copyright 2024 of the Coastal Carolinas Association of REALTORS® MLS. All rights reserved. Information is provided exclusively for consumers’ personal, non-commercial use, that it may not be used for any purpose other than to identify prospective properties consumers may be interested in purchasing.
Contact:
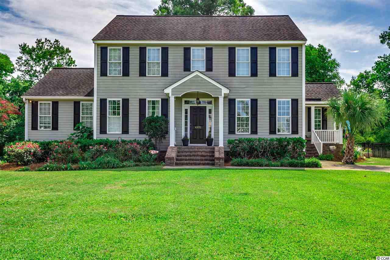
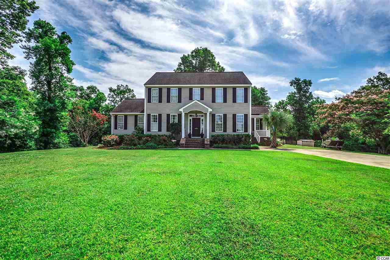
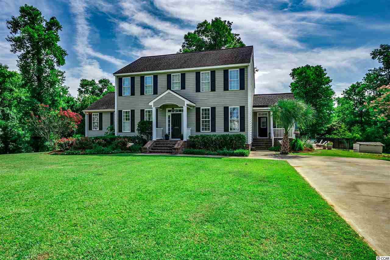
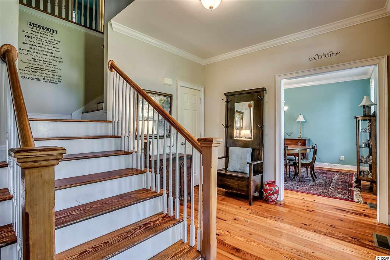
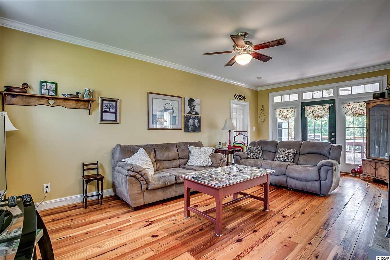
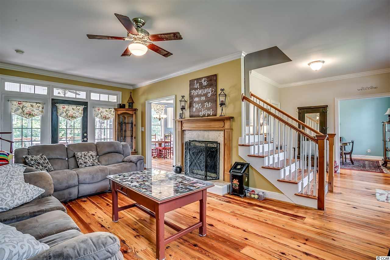
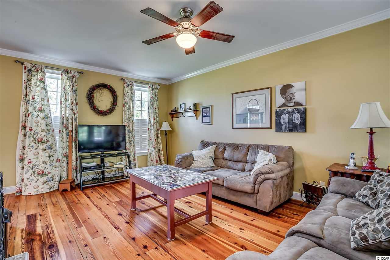
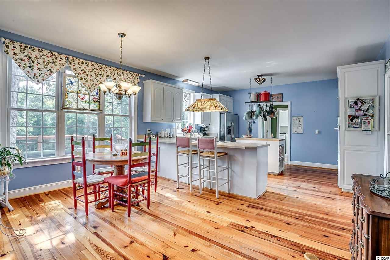
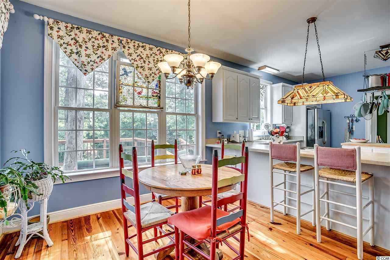

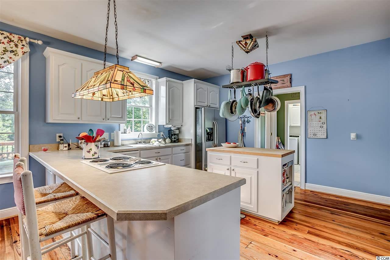
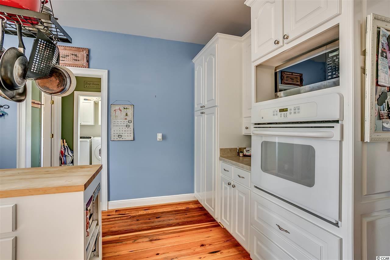
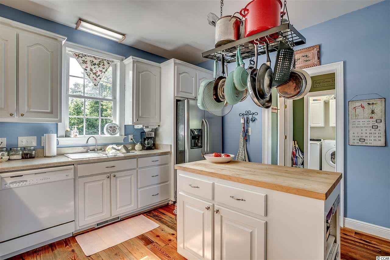
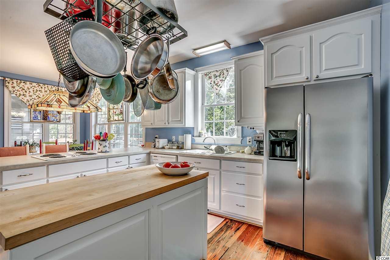

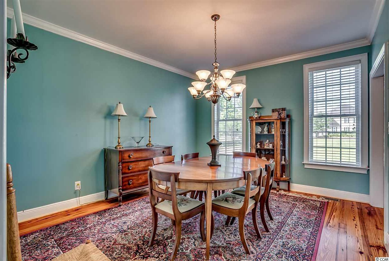
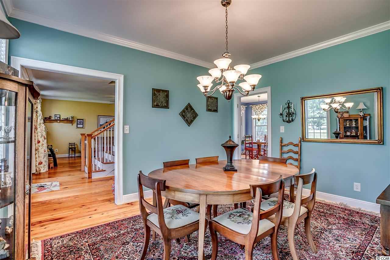
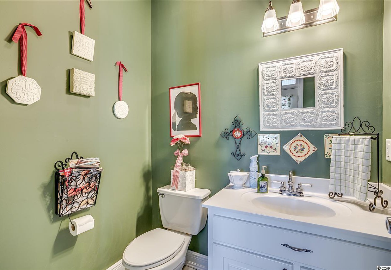
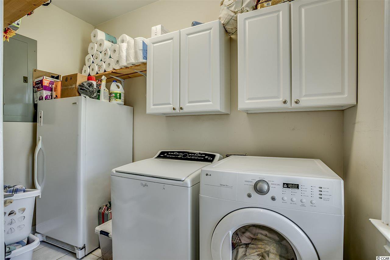
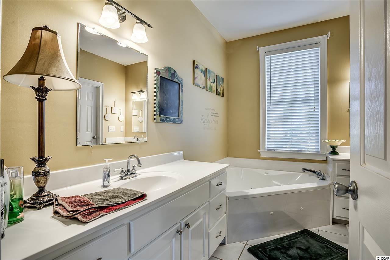
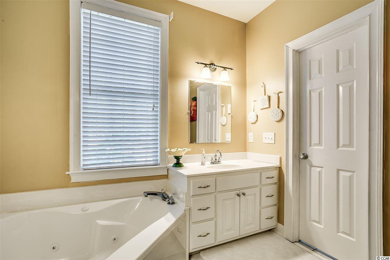
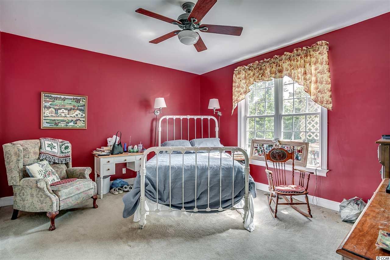
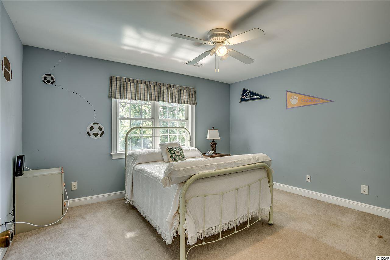
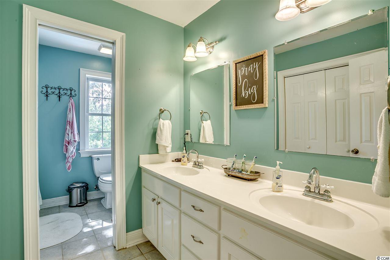
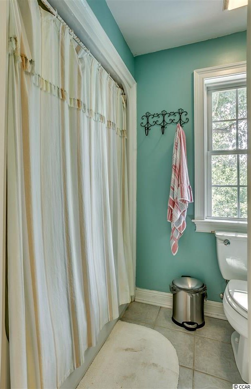
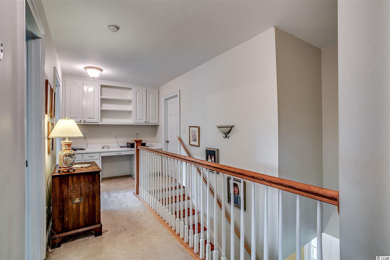
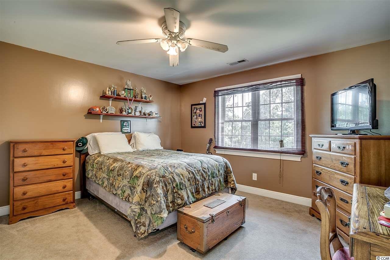
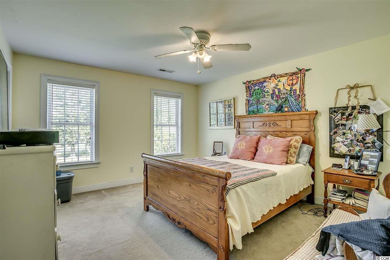
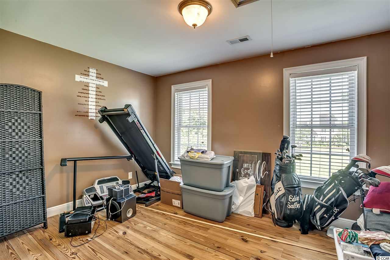
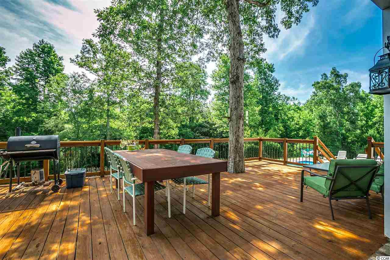
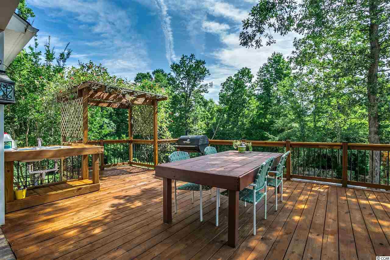
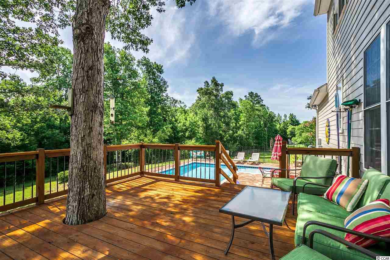
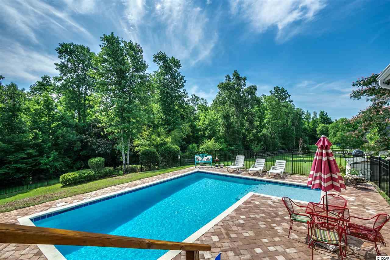
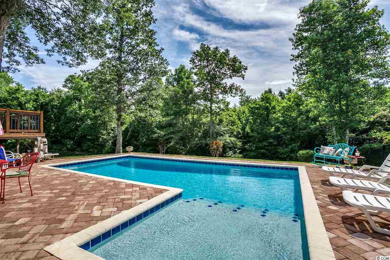

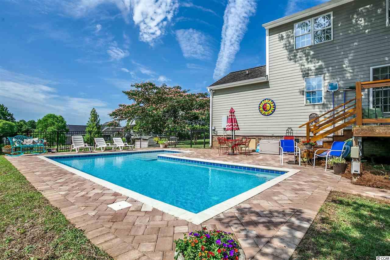
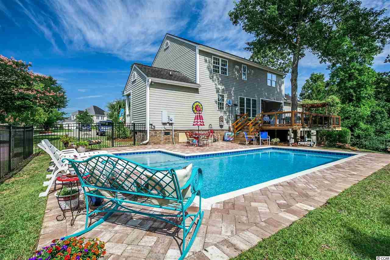

/u.realgeeks.media/sansburybutlerproperties/sbpropertiesllc.bw_medium.jpg)