250 Palmetto Green Dr., Longs, SC 29568
- $211,500
- 3
- BD
- 2
- BA
- 1,700
- SqFt
- Sold Price
- $211,500
- List Price
- $214,000
- Status
- CLOSED
- MLS#
- 1821149
- Closing Date
- Jan 28, 2019
- Days on Market
- 66
- Property Type
- Detached
- Bedrooms
- 3
- Full Baths
- 2
- Total Square Feet
- 2,200
- Total Heated SqFt
- 1700
- Region
- 03a Longs To Little River Area--North Of 9 Between
- Year Built
- 2015
Property Description
Desirable Low Maintenance 3 Bedroom/2 Bath open floor plan home w/2- Car Garage & Screened Porch is conveniently located near Hwy 31 and is a short drive to the beach. Eco Certified Home with energy saving features including Low W Windows, Energy Efficient TRANE Heat Pump, Digital Programmable Thermostats, 2x6 Exterior Wall w/R-19 insulation upgrade versus 2x4 Walls w/R-13 Insulation & R-30 in Ceilings. Upon entering the foyer, the Spacious 18x22 Family Room w/Vaulted Ceilings is filled with an abundance of natural lighting. The kitchen is a cook's delight. It features Aristokraft Birch Sinclair Staggered Cabinetry, Granite Countertops, Stainless Steel appliances (Smooth Top Self Cleaning Electric Range, Microhood, Energy Star Dishwasher), Diagonal Tiled Backsplash, Desirable 10" deep single Stainless Steel sink, Pantry and LOTS of workspace & Cabinetry for storage. Enjoy dining at the breakfast bar that opens into the family room or in the breakfast nook enhanced with chair railing. Just off the breakfast nook is the most desirable room in the South - The Screened Porch- which is the perfect location to enjoy your morning coffee while enjoying the warm Carolina weather or relax after a long day at the beach or on the Golf Course nearby. This home features the desirable split bedroom floor plan, so the Master Suite is separated from the 2nd & 3rd Bedrooms. The Master Bedroom features the gorgeous, warm hardwood flooring that is throughout the home along with an 8x6 Walk-in Closet & vaulted ceilings for an open and spacious feel. The Master Bath offers a spacious 55" x 28" shower w/shower door & a bench for sitting; a Double Vanity Cultured Marble Vanity/Sink, Elongated Toilets, a linen closet; and a transom window above the shower for natural lighting. The 2nd & 3rd Bedrooms have a Full Bath conveniently off the hallway. More storage space than you would expect including a coat closet off the foyer and Pull-Down Attic in the Garage. If you like your privacy , then relax on your screened-in-back porch and look out over the large backyard and wooded area as you begin your mornings sipping a cup of coffee. This home is truly move-in ready and immaculate - Original Owner. Lots of Extras you won't find Anywhere especially at this price: Security System, Irrigation System, Radiant Barrier Roof Sheathing; Insulated Garage Door w/Remotes & KEYPAD, Gutters, 30 Year Shingles, Tubular Pest Control System Exterior decorative landscape Curbing & more. This home Is NOT IN A FLOOD ZONE for peace of mind day after day, so you can relax and enjoy all the great attractions at the Beach. Residents can also enjoy the community pool. HOA Monthly Dues include Trash Pickup, Cable, Internet, & Community Pool. There is something for everyone- More than you could have Dreamed of in a Home!
Additional Information
- HOA Fees (Calculated Monthly)
- 117
- HOA Fee Includes
- Common Areas, Cable TV, Internet, Pool(s), Trash
- Elementary School
- Waterway Elementary
- Middle School
- North Myrtle Beach Middle School
- High School
- North Myrtle Beach High School
- Dining Room
- KitchenDiningCombo
- Exterior Features
- Sprinkler/Irrigation, Porch, Patio
- Exterior Finish
- HardiPlank Type, Masonry, Vinyl Siding, Wood Frame
- Family Room
- CeilingFans
- Floor Covering
- Tile, Wood
- Foundation
- Slab
- Interior Features
- Split Bedrooms, Window Treatments, Breakfast Bar, Bedroom on Main Level, Breakfast Area, Entrance Foyer, Stainless Steel Appliances, Solid Surface Counters
- Kitchen
- BreakfastBar, BreakfastArea, KitchenExhaustFan, Pantry, StainlessSteelAppliances, SolidSurfaceCounters
- Levels
- One
- Lot Description
- Near Golf Course, Irregular Lot
- Lot Location
- In Golf Course Community
- Master Bedroom
- CeilingFans, MainLevelMaster, VaultedCeilings, WalkInClosets
- Possession
- Closing
- Utilities Available
- Cable Available, Electricity Available, Phone Available, Sewer Available, Underground Utilities, Water Available
- County
- Horry
- Neighborhood
- Palmetto Greens at Colonial Charters (formally Pal
- Project/Section
- Palmetto Greens at Colonial Charters (formally Pal
- Style
- Ranch
- Parking Spaces
- 4
- Amenities
- Clubhouse, Pool
- Heating
- Central, Electric
- Master Bath
- DoubleVanity, SeparateShower, Vanity
- Master Bed
- CeilingFans, MainLevelMaster, VaultedCeilings, WalkInClosets
- Utilities
- Cable Available, Electricity Available, Phone Available, Sewer Available, Underground Utilities, Water Available
- Zoning
- RES
- Listing Courtesy Of
- RE/MAX Southern Shores
Listing courtesy of Listing Agent: Davis & Hodges Team (Cell: 843-997-6664) from Listing Office: RE/MAX Southern Shores.
Selling Office: RE/MAX Southern Shores NMB.
Provided courtesy of The Coastal Carolinas Association of REALTORS®. Information Deemed Reliable but Not Guaranteed. Copyright 2024 of the Coastal Carolinas Association of REALTORS® MLS. All rights reserved. Information is provided exclusively for consumers’ personal, non-commercial use, that it may not be used for any purpose other than to identify prospective properties consumers may be interested in purchasing.
Contact: Cell: 843-997-6664
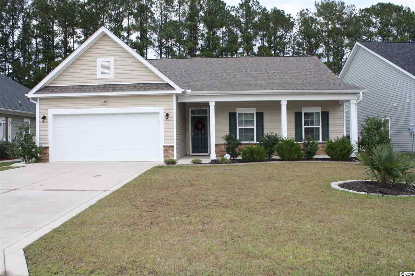
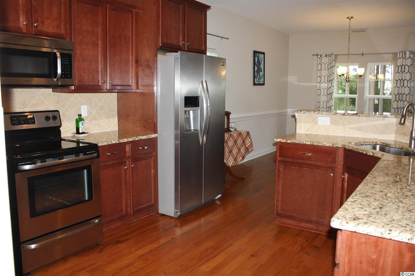
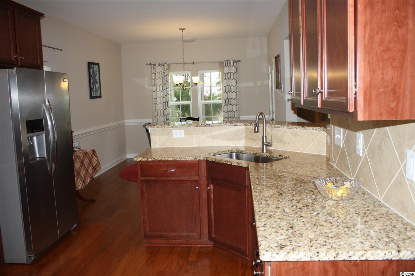
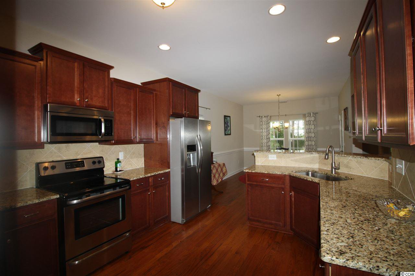
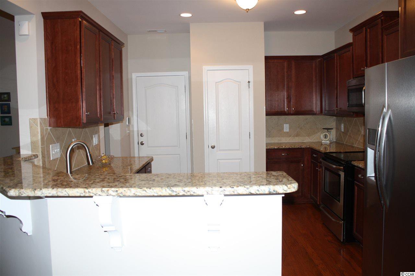
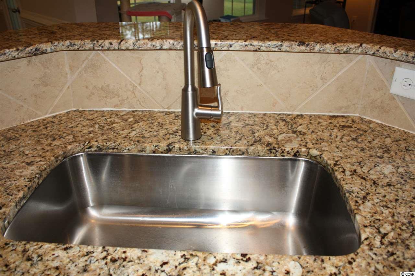
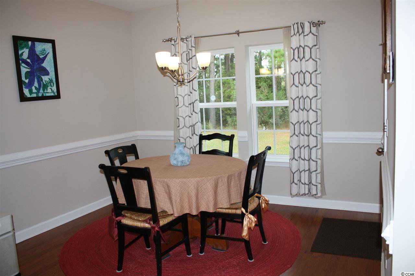
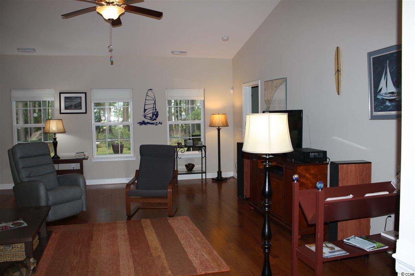
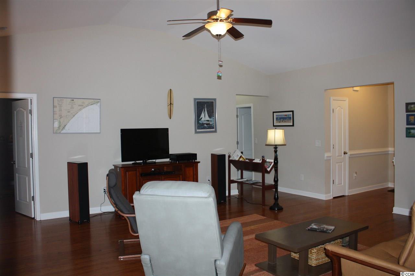
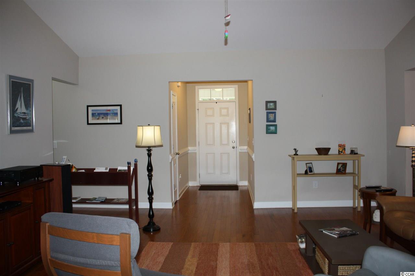
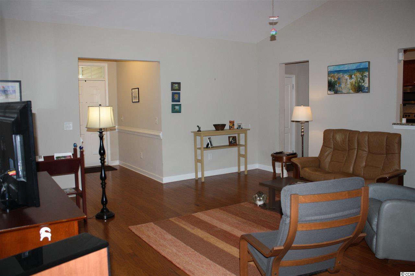
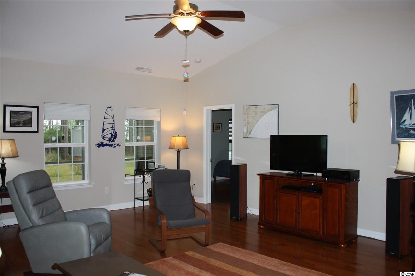
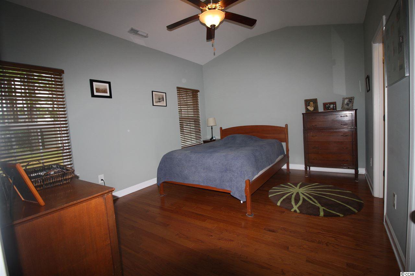
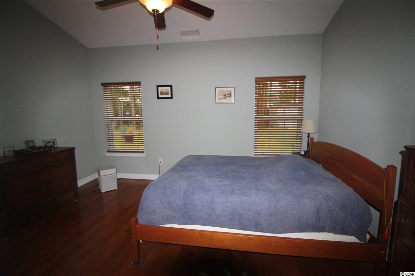
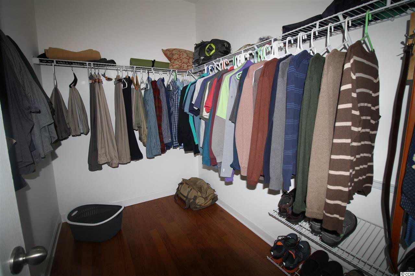
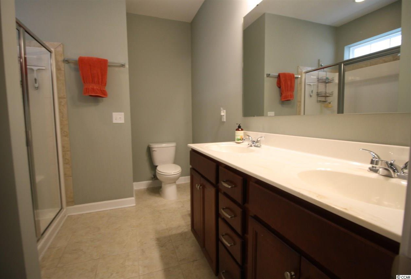
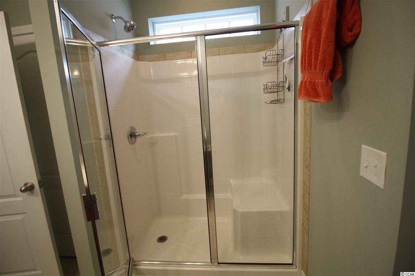
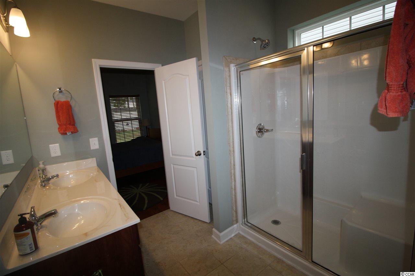
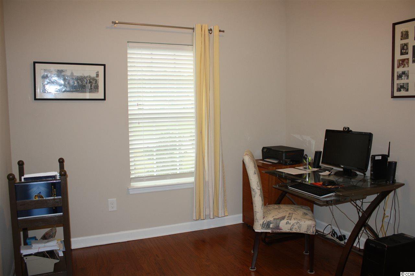
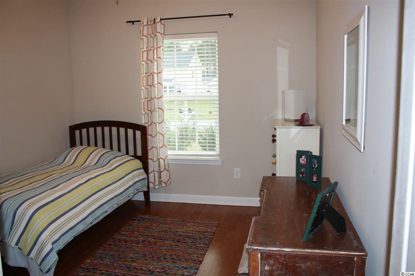
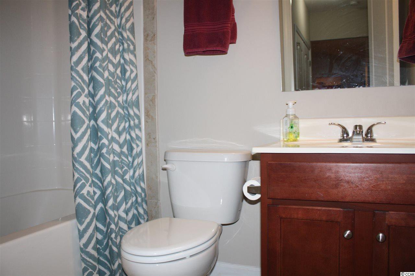
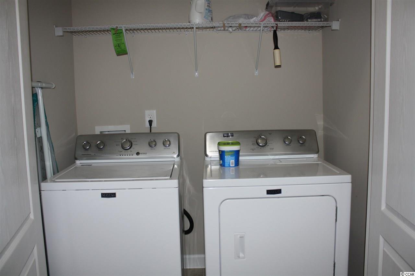
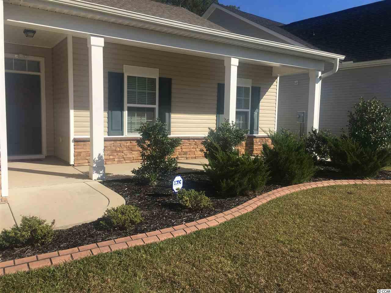
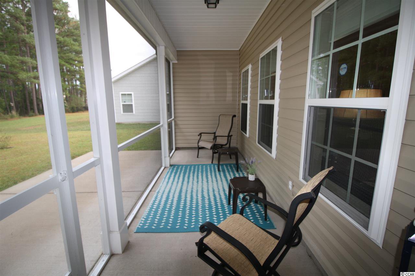
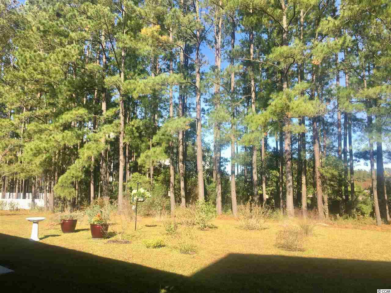
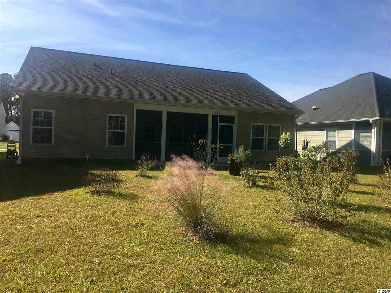
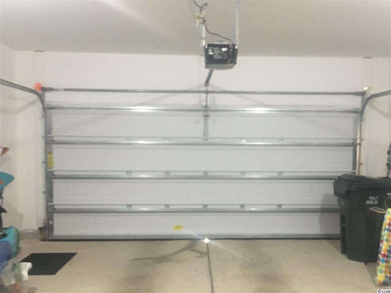
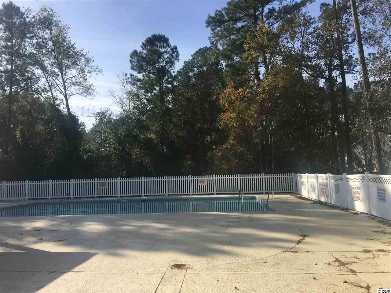
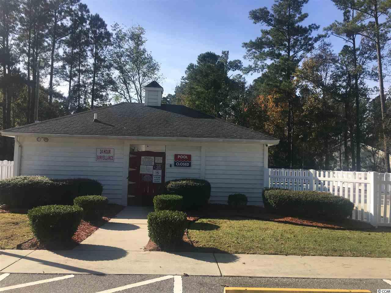
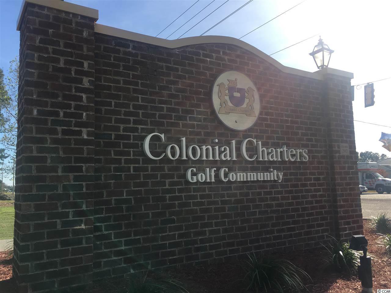
/u.realgeeks.media/sansburybutlerproperties/sbpropertiesllc.bw_medium.jpg)