431 Hallie Martin Rd., Conway, SC 29527
- $172,450
- 4
- BD
- 2
- BA
- 1,400
- SqFt
- Sold Price
- $172,450
- List Price
- $174,900
- Status
- CLOSED
- MLS#
- 1823200
- Closing Date
- Mar 02, 2020
- Days on Market
- 473
- Property Type
- Detached
- Bedrooms
- 4
- Full Baths
- 2
- Total Square Feet
- 1,800
- Total Heated SqFt
- 1400
- Lot Size
- 23,522
- Region
- 20a Conway Area--West Edge Of Conway Between 501 &
- Year Built
- 2019
Property Description
NEW CONSTRUCTION! MOVE IN READY! 4 BEDROOM 2 BATH You will not be disappointed! All the finishes you would find in a premier custom home without the huge price tag. This beautiful kitchen has it all with features like granite countertops, stainless steel appliances, upgraded white shaker cabinets, and tons of counter space. The master bedroom is both desirable and detailed featuring a tray ceiling, an LED ceiling fan, and a large walk in closet as well as the sought after double sink in the master bath. This split bedroom plan offers 3 other bedrooms both with ample closet space. Whether you’re entertaining guests or sipping on your morning coffee, relax and enjoy it from the comfort of your spacious backyard. Located on a large .54 acre lot in Westfield, a new quiet subdivision located just 10 minutes from downtown Conway. Westfield has NO HOA and is in the Award Winning Aynor School District! **Pictures are representative of what home may look like when its completed. Please see associated docs for spec sheet and floor plan.**
Additional Information
- Elementary School
- Aynor Elementary School
- Middle School
- Aynor Middle School
- High School
- Aynor High School
- Dining Room
- KitchenDiningCombo
- Exterior Features
- Patio
- Exterior Finish
- Vinyl Siding
- Family Room
- CeilingFans
- Foundation
- Slab
- Interior Features
- Bedroom on Main Level, Solid Surface Counters
- Kitchen
- SolidSurfaceCounters
- Levels
- One
- Lot Description
- Outside City Limits, Rectangular
- Lot Location
- Outside City Limits
- Master Bedroom
- TrayCeilings
- Possession
- Closing
- Utilities Available
- Cable Available, Electricity Available, Phone Available, Water Available
- County
- Horry
- Neighborhood
- Not within a Subdivision
- Project/Section
- Not within a Subdivision
- Style
- Traditional
- Parking Spaces
- 4
- Acres
- 0.54
- Heating
- Central, Electric
- Master Bath
- DualSinks, SeparateShower, Vanity
- Master Bed
- TrayCeilings
- Utilities
- Cable Available, Electricity Available, Phone Available, Water Available
- Zoning
- Res
- Listing Courtesy Of
- Realty ONE Group Dockside
Listing courtesy of Listing Agent: Theresa Coffin () from Listing Office: Realty ONE Group Dockside.
Selling Office: Home Realty.
Provided courtesy of The Coastal Carolinas Association of REALTORS®. Information Deemed Reliable but Not Guaranteed. Copyright 2024 of the Coastal Carolinas Association of REALTORS® MLS. All rights reserved. Information is provided exclusively for consumers’ personal, non-commercial use, that it may not be used for any purpose other than to identify prospective properties consumers may be interested in purchasing.
Contact:
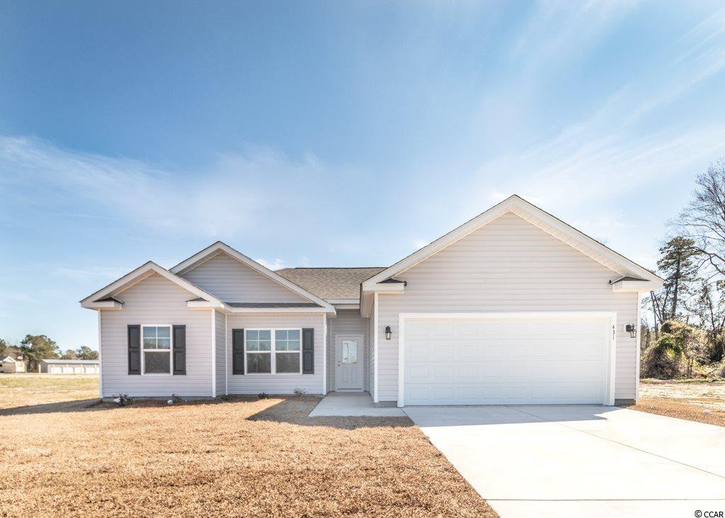









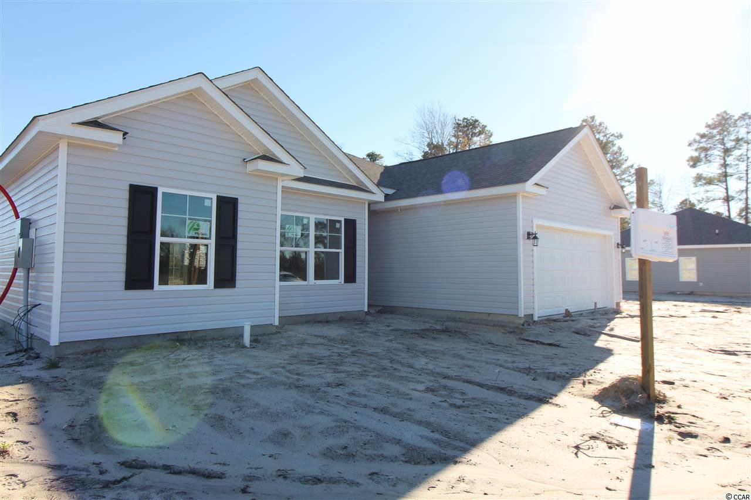

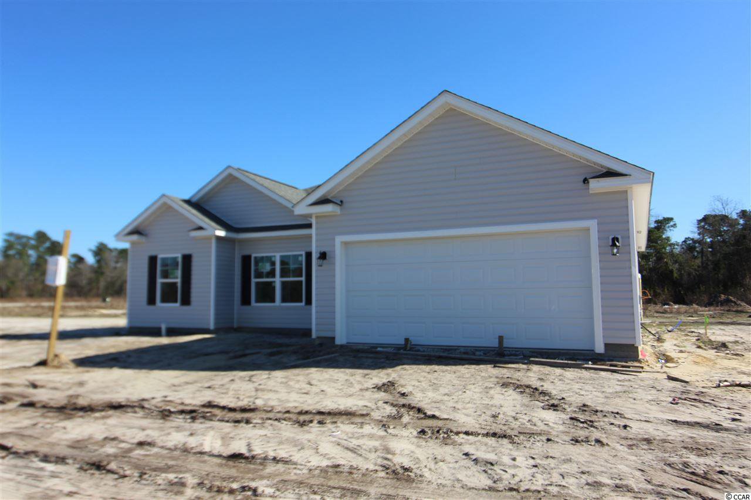


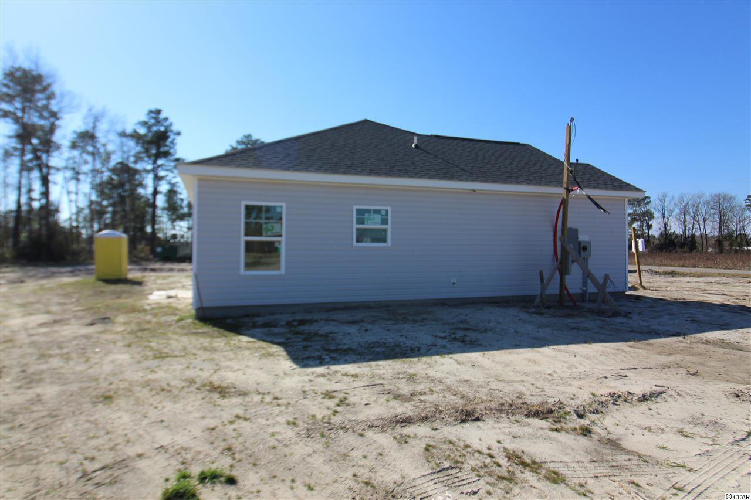
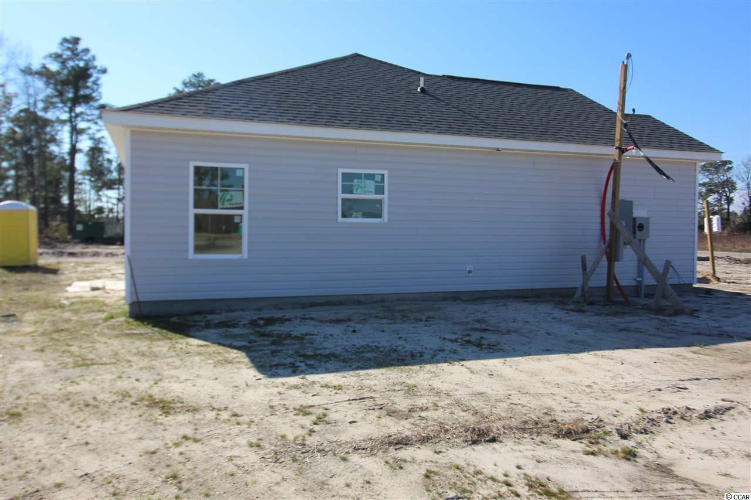




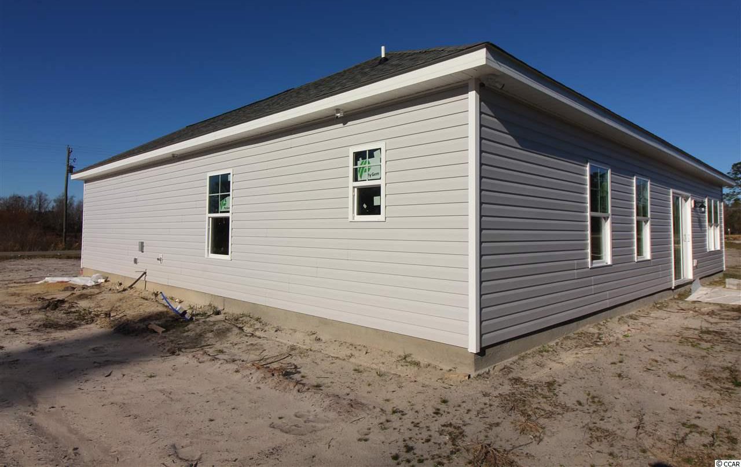

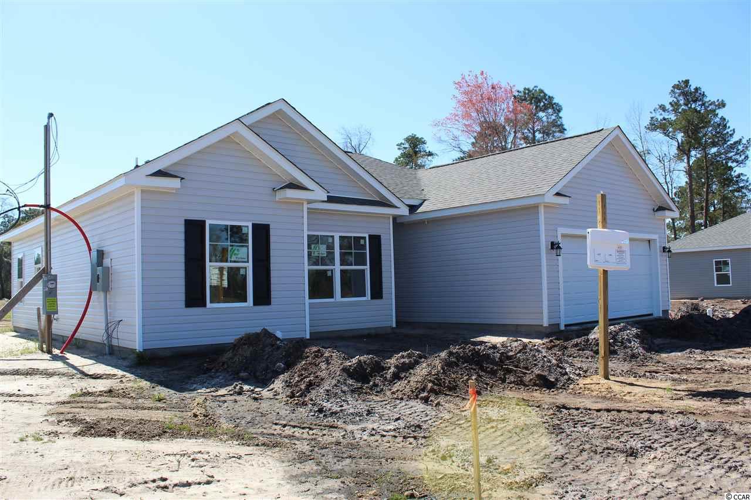

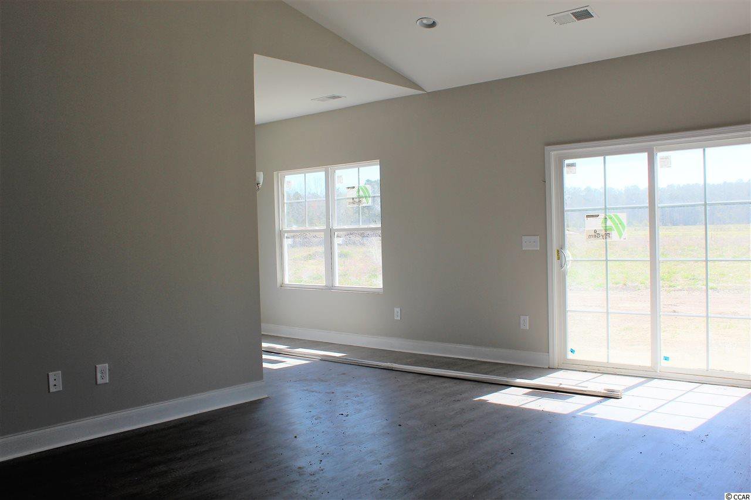




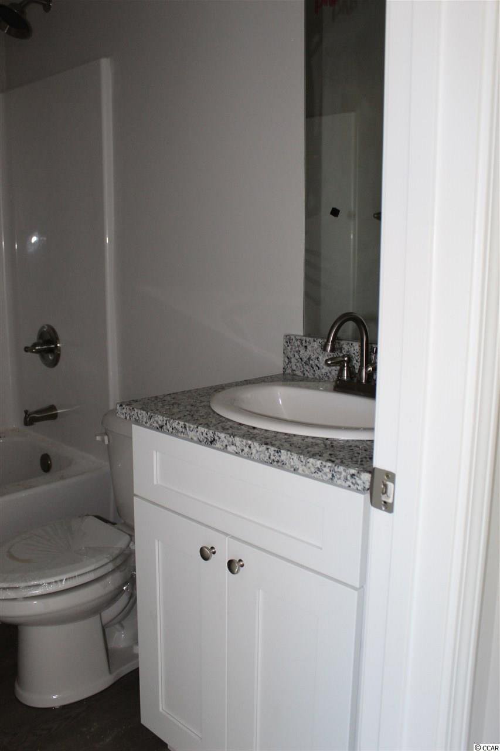

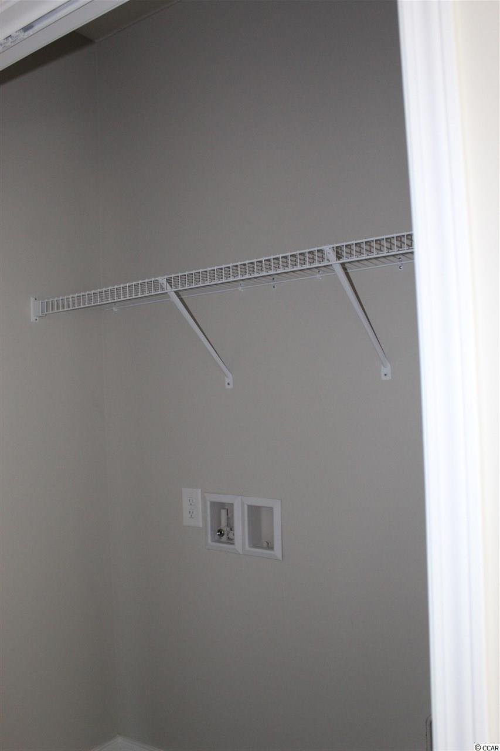
/u.realgeeks.media/sansburybutlerproperties/sbpropertiesllc.bw_medium.jpg)