8712 North Ocean Blvd., Myrtle Beach, SC 29572
- $1,725,000
- 3
- BD
- 4
- BA
- 4,275
- SqFt
- Sold Price
- $1,725,000
- List Price
- $2,299,000
- Status
- CLOSED
- MLS#
- 1908882
- Closing Date
- Feb 13, 2020
- Days on Market
- 300
- Property Type
- Detached
- Bedrooms
- 3
- Full Baths
- 4
- Half Baths
- 1
- Total Square Feet
- 6,344
- Total Heated SqFt
- 4275
- Lot Size
- 26,571
- Region
- 16c Myrtle Beach Area--79th Ave N To Dunes Cove
- Year Built
- 1998
Property Description
This oceanfront manor is an original masterpiece. Located on the cusp of the exclusive Dunes Club entrance, just south of the swash, the 3-bedroom, 3.5 bath home has stood proudly on the sands of Myrtle Beach since 1998. Climb the majestic dual stairway to the double front door and step foot into traditional charm laid out like a red carpet throughout the more than 4,000 square feet floor plan. The grand foyer and staircase is flanked by a handsome library/office lined with wall-to-wall built-in shelves and a gorgeous formal dining room. Brazilian cherry hardwood floors continue underfoot through the spacious living area that overlooks the Atlantic, a perfect gathering space for family and friends. Also a space for entertaining is the large kitchen that opens onto an oceanfront keeping room and wet bar, just off the living room. Wake up to the crashing waves from your massive oceanfront master bedroom, complete with a walk-in wardrobe closet fit for royalty and an indulgent bath kissed in marble. Each bedroom upstairs is paired with a private bath, walk-in closet and breathtaking ocean views. There’s not only immense living space in this home, but also endless storage, with a second-floor, walk-in attic, upstairs attic area, and a variety of closets. Take the elevator down to the ground floor two-car garage that also offers more-than-ample opportunities for storage. The garage area also features an outdoor shower and an oceanfront door that opens onto a wooden walkway leading to your private beachfront, an opportunity that very few homeowners can call their own.
Additional Information
- Elementary School
- Myrtle Beach Elementary School
- Middle School
- Myrtle Beach Middle School
- High School
- Myrtle Beach High School
- Dining Room
- SeparateFormalDiningRoom
- Exterior Features
- Deck, Elevator, Sprinkler/Irrigation, Porch
- Exterior Finish
- Stucco
- Family Room
- WetBar, Fireplace, VaultedCeilings
- Floor Covering
- Tile, Wood
- Foundation
- Raised
- Interior Features
- Elevator, Fireplace, Window Treatments, Breakfast Bar, Entrance Foyer, Loft, Solid Surface Counters
- Kitchen
- BreakfastBar, CeilingFans, Pantry, SolidSurfaceCounters
- Levels
- Three Or More
- Living Room
- CeilingFans, Fireplace, VaultedCeilings, Bar
- Lot Description
- City Lot, Rectangular, Waterfront
- Lot Location
- Oceanfront, Inside City Limits, East of Bus 17
- Master Bedroom
- Fireplace, MainLevelMaster, VaultedCeilings, WalkInClosets
- Possession
- Closing
- Utilities Available
- Cable Available, Electricity Available, Natural Gas Available, Sewer Available, Water Available
- County
- Horry
- Neighborhood
- Dunes Ocean Front - Formerly Grande Dunes Oceansid
- Project/Section
- Dunes Ocean Front - Formerly Grande Dunes Oceansid
- Style
- Traditional
- Parking Spaces
- 10
- Acres
- 0.61
- Heating
- Central
- Master Bath
- DualSinks, GardenTubRomanTub, SeparateShower
- Master Bed
- Fireplace, MainLevelMaster, VaultedCeilings, WalkInClosets
- Utilities
- Cable Available, Electricity Available, Natural Gas Available, Sewer Available, Water Available
- Zoning
- RES
- Listing Courtesy Of
- Sands Realty Group Inc.
Listing courtesy of Listing Agent: Stephanie Lester () from Listing Office: Sands Realty Group Inc..
Selling Office: Sands Realty Group Inc..
Provided courtesy of The Coastal Carolinas Association of REALTORS®. Information Deemed Reliable but Not Guaranteed. Copyright 2024 of the Coastal Carolinas Association of REALTORS® MLS. All rights reserved. Information is provided exclusively for consumers’ personal, non-commercial use, that it may not be used for any purpose other than to identify prospective properties consumers may be interested in purchasing.
Contact:

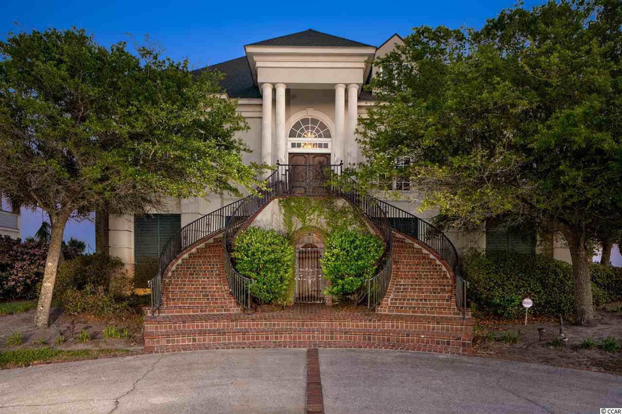

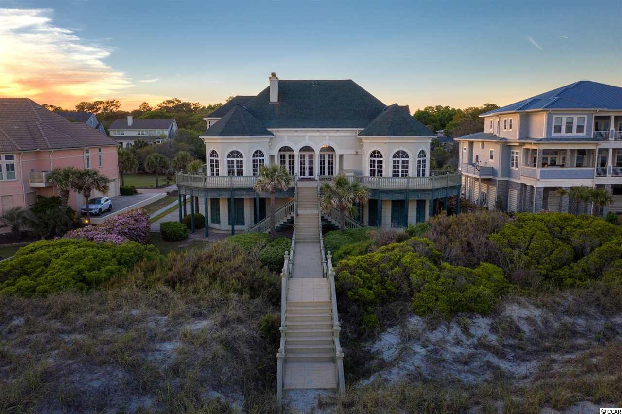


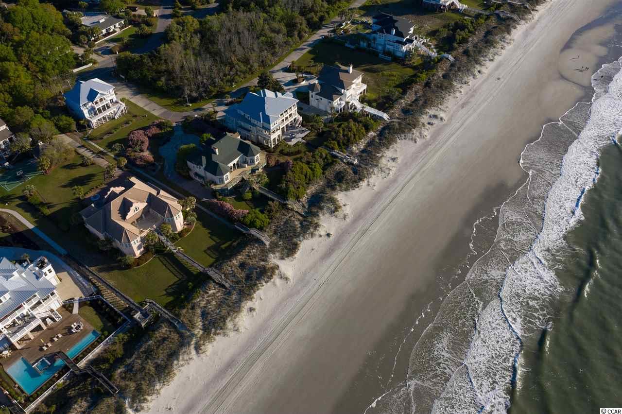



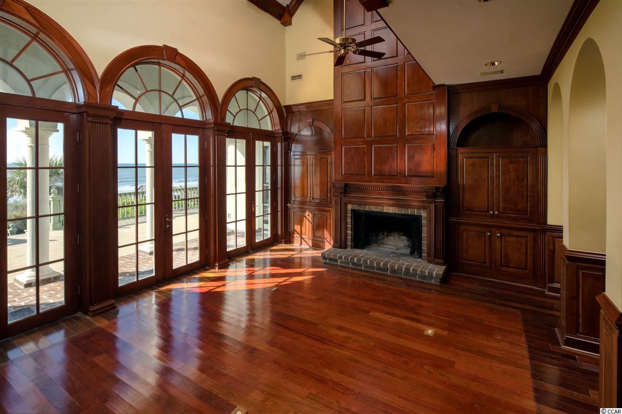
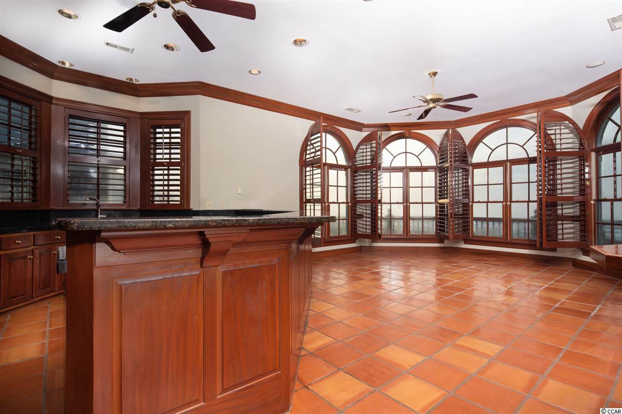
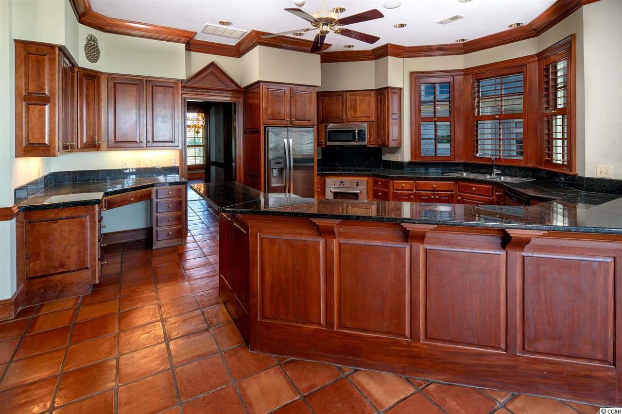

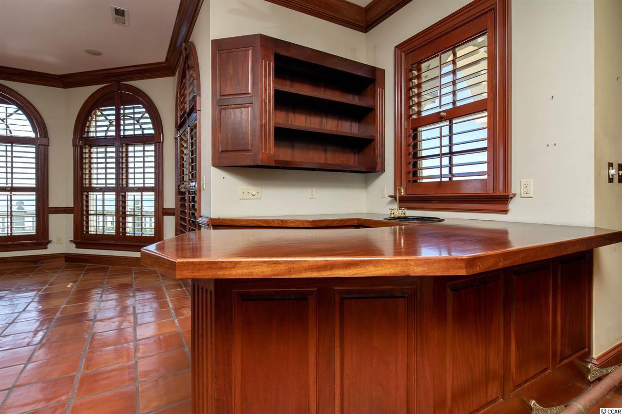

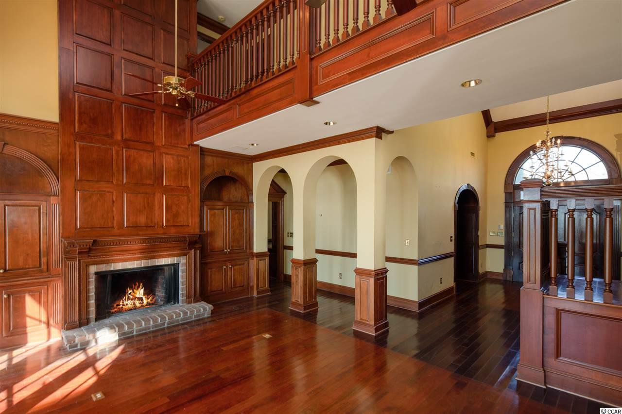



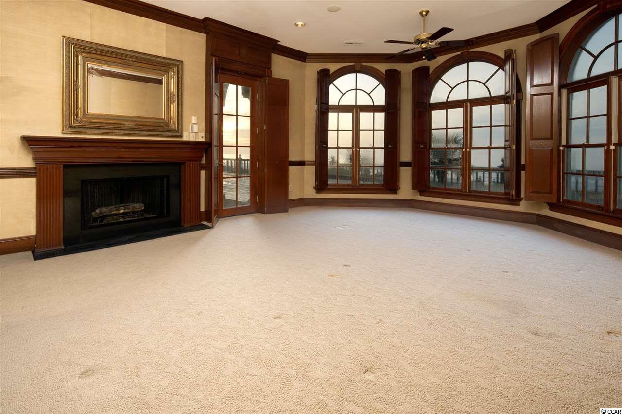


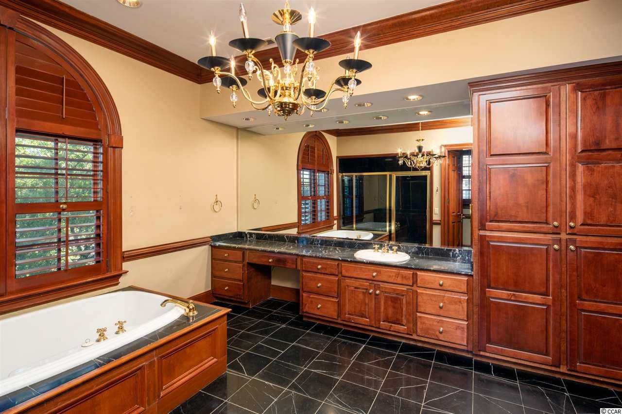


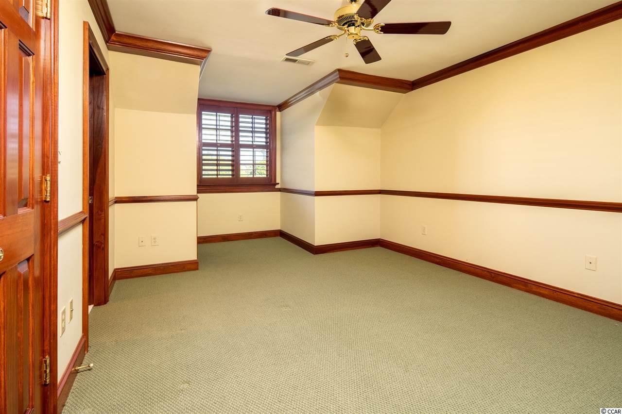


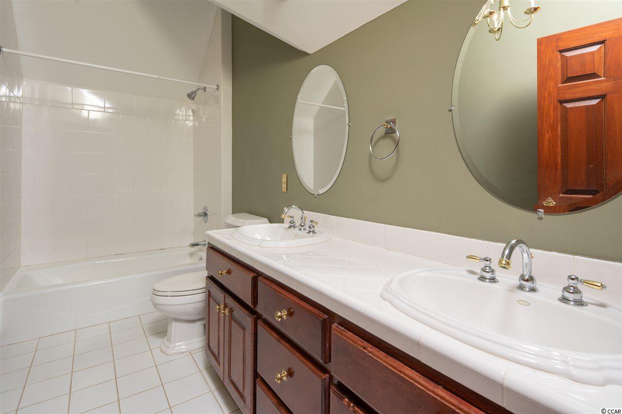



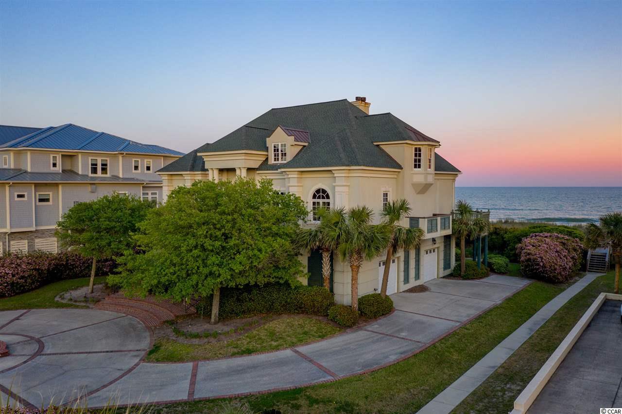

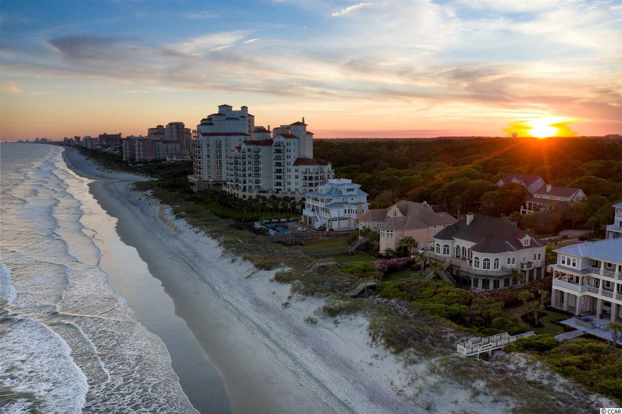
/u.realgeeks.media/sansburybutlerproperties/sbpropertiesllc.bw_medium.jpg)