3420 Picket Fence Ln., Myrtle Beach, SC 29579
- $320,000
- 5
- BD
- 4
- BA
- 3,350
- SqFt
- Sold Price
- $320,000
- List Price
- $337,900
- Status
- CLOSED
- MLS#
- 1913888
- Closing Date
- Nov 26, 2019
- Days on Market
- 154
- Property Type
- Detached
- Bedrooms
- 5
- Full Baths
- 4
- Half Baths
- 1
- Total Square Feet
- 4,150
- Total Heated SqFt
- 3350
- Lot Size
- 17,424
- Region
- 10b Myrtle Beach Area--Carolina Forest
- Year Built
- 2006
Property Description
This 5 bed 3.5 bath home has gorgeous hardwood flooring and high vaulted ceilings along with an impressive open floor plan. The quality shines throughout the first floor in the large kitchen with tons of cabinets / counter space with stainless steel appliances and granite counter tops. Attached to the kitchen is a separated laundry room with sink and cabinets as well as the dining area and living room with fireplace boasting outstanding windows letting in tons of natural Myrtle Beach sunshine. There is an added office off the living room with glass doors as well as the first floor master suite with tray ceiling, walk in closet, and en-suite bath. Also on the first floor are bedrooms 2 and 3 and DONT MISS the 4th bedroom off of the garage on its own cooling system.. Upstairs is the 5th bedroom as well as a HUGE bonus room that could easily be converted to an over sized 6th bedroom. Enjoy time out back on the extended patio or screened in porch with ceiling fan looking out onto your huge private yard that backs up to a protected wooded area. This home is on the cul-de-sac of the most impressive street of The Farm backing up to protected wetlands and only 10 minutes to the beach.Schedule your showing today! Square footage is approximate and not guaranteed. Buyer is responsible for verification.
Additional Information
- HOA Fees (Calculated Monthly)
- 84
- HOA Fee Includes
- Association Management, Common Areas, Cable TV, Legal/Accounting, Pool(s), Recreation Facilities, Trash
- Elementary School
- Ocean Bay Elementary School
- Middle School
- Ocean Bay Middle School
- High School
- Carolina Forest High School
- Exterior Features
- Handicap Accessible, Sprinkler/Irrigation, Patio
- Exterior Finish
- Brick Veneer, Vinyl Siding
- Floor Covering
- Carpet, Tile, Wood
- Foundation
- Slab
- Interior Features
- Attic, Handicap Access, Permanent Attic Stairs, Window Treatments, Breakfast Bar, Bedroom on Main Level, Kitchen Island, Stainless Steel Appliances, Solid Surface Counters, Workshop
- Kitchen
- BreakfastBar, KitchenExhaustFan, KitchenIsland, Pantry, StainlessSteelAppliances, SolidSurfaceCounters
- Levels
- One
- Living Room
- CeilingFans, Fireplace
- Lot Description
- Outside City Limits, Rectangular
- Lot Location
- Outside City Limits
- Master Bedroom
- TrayCeilings, CeilingFans, MainLevelMaster, WalkInClosets
- Possession
- Closing
- Utilities Available
- Cable Available, Electricity Available, Phone Available, Sewer Available, Underground Utilities, Water Available
- County
- Horry
- Neighborhood
- Carolina Forest - The Farm
- Project/Section
- Carolina Forest - The Farm
- Style
- Ranch
- Parking Spaces
- 6
- Acres
- 0.40
- Amenities
- Clubhouse, Owner Allowed Golf Cart, Owner Allowed Motorcycle, Pool, Pet Restrictions, Tenant Allowed Golf Cart, Tenant Allowed Motorcycle
- Heating
- Central, Electric
- Master Bath
- DoubleVanity, GardenTubRomanTub, SeparateShower
- Master Bed
- TrayCeilings, CeilingFans, MainLevelMaster, WalkInClosets
- Utilities
- Cable Available, Electricity Available, Phone Available, Sewer Available, Underground Utilities, Water Available
- Zoning
- Res
- Listing Courtesy Of
- CB Sea Coast Advantage CF
Listing courtesy of Listing Agent: Asbury Coastal Group (Main Line: 843-903-4400) from Listing Office: CB Sea Coast Advantage CF.
Selling Office: RE/MAX Southern Shores.
Provided courtesy of The Coastal Carolinas Association of REALTORS®. Information Deemed Reliable but Not Guaranteed. Copyright 2024 of the Coastal Carolinas Association of REALTORS® MLS. All rights reserved. Information is provided exclusively for consumers’ personal, non-commercial use, that it may not be used for any purpose other than to identify prospective properties consumers may be interested in purchasing.
Contact: Main Line: 843-903-4400
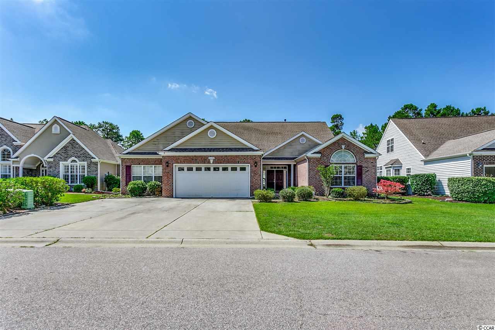
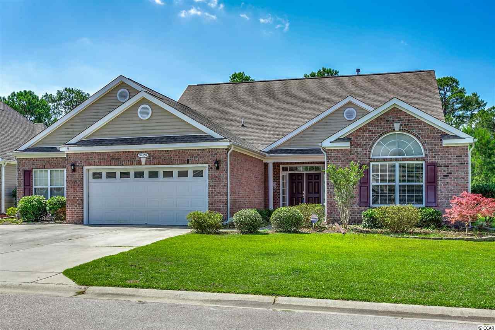
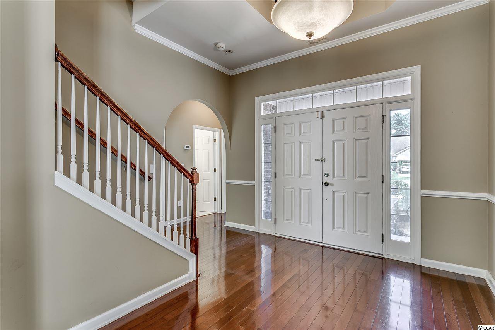

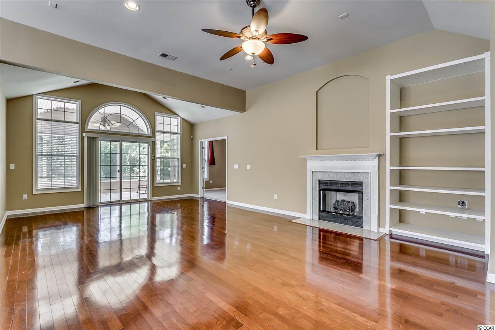
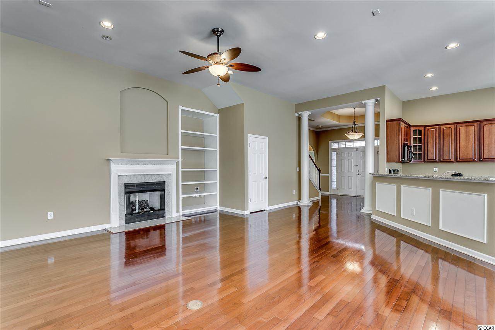

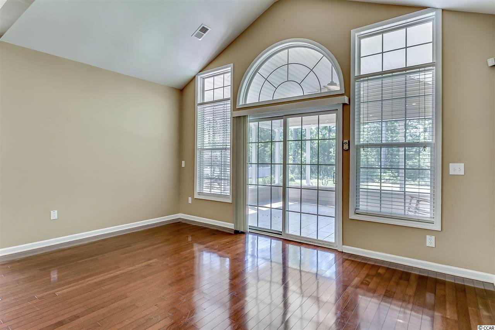
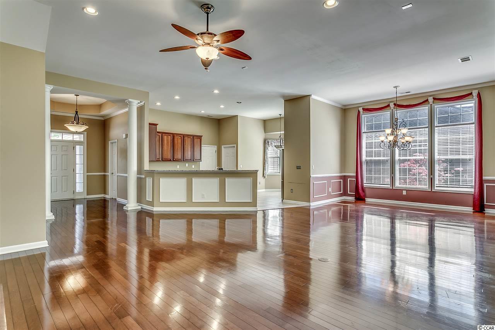
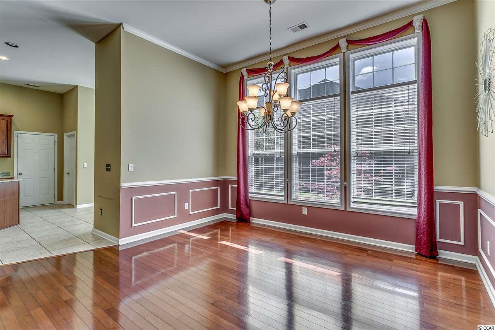

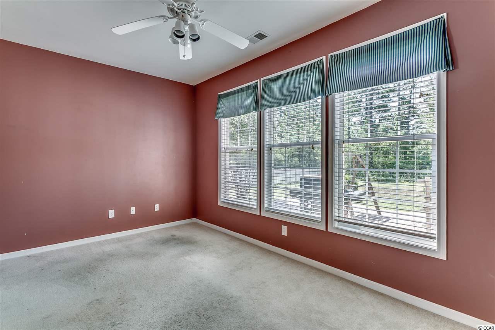

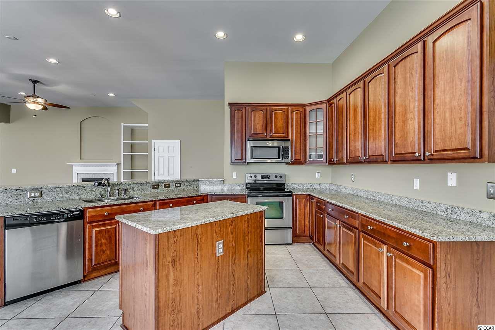

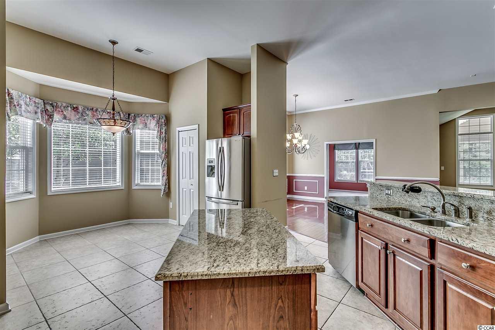


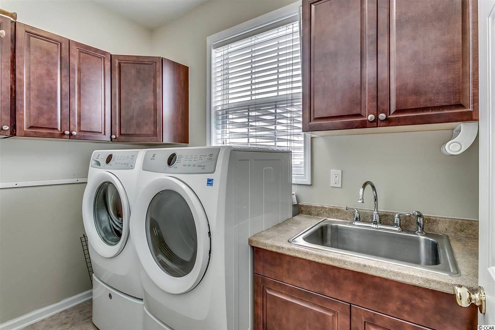

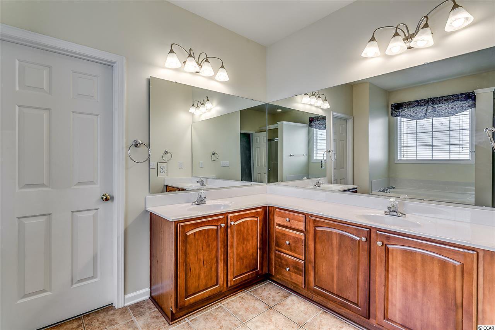
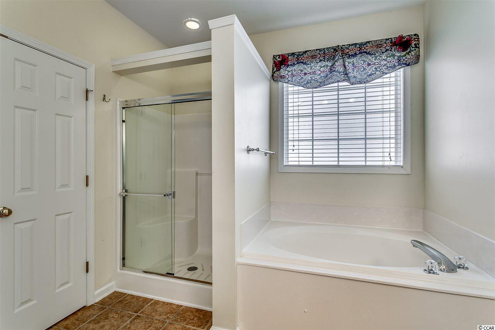

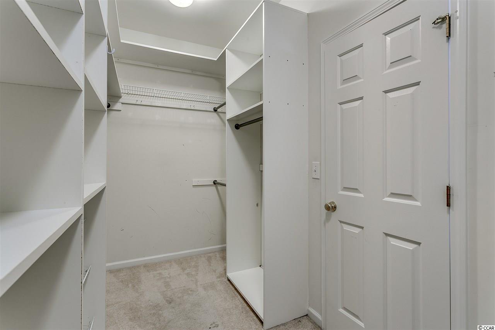
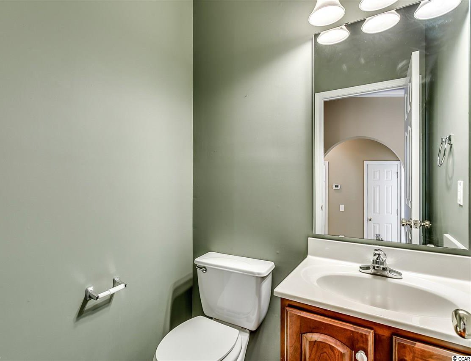


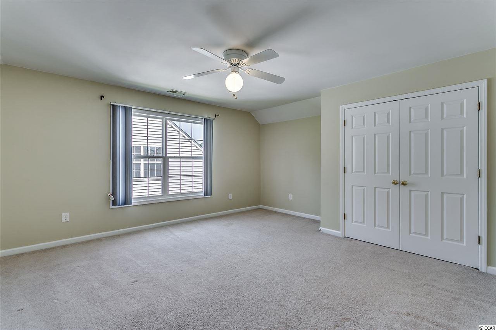



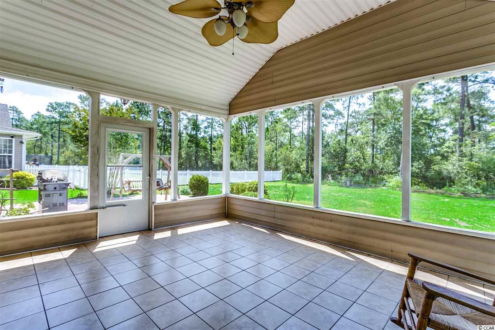
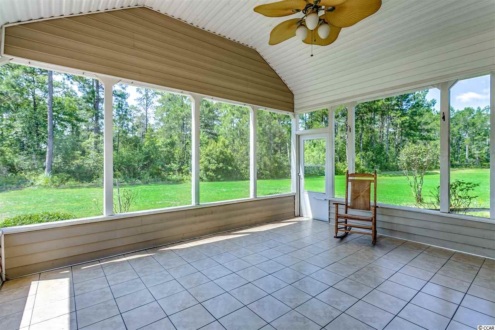

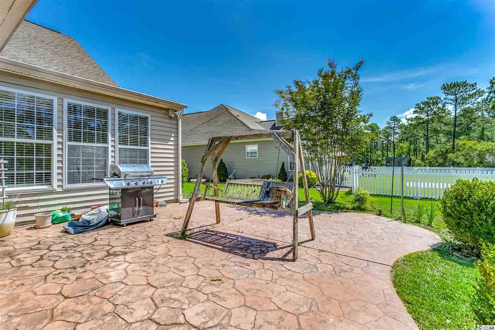
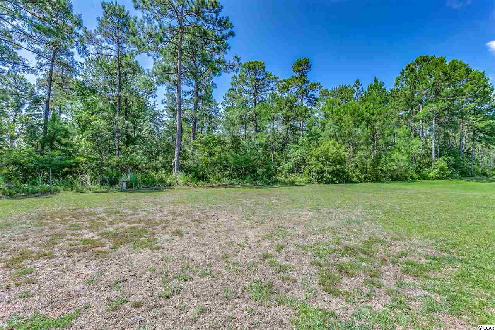

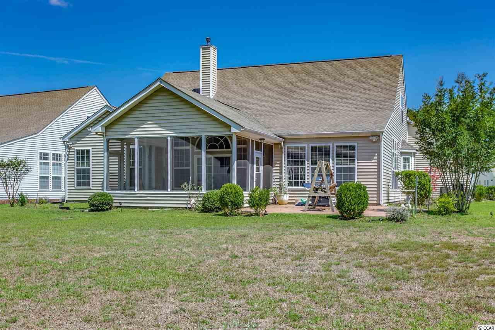
/u.realgeeks.media/sansburybutlerproperties/sbpropertiesllc.bw_medium.jpg)